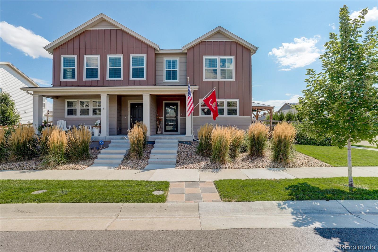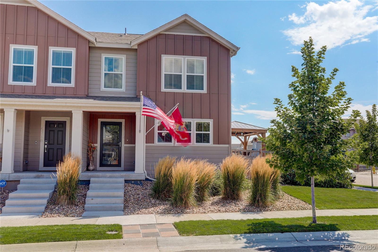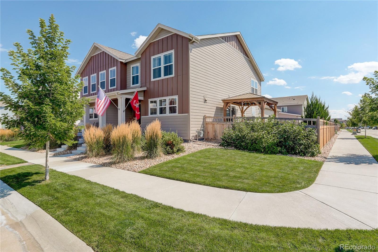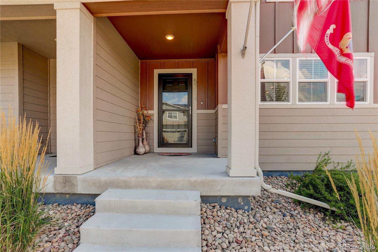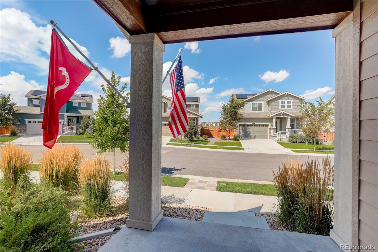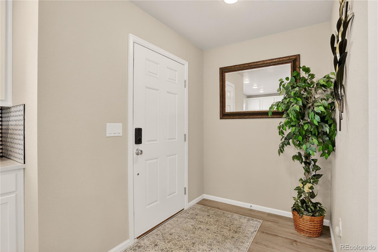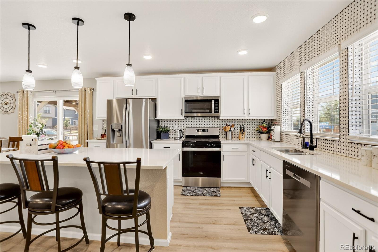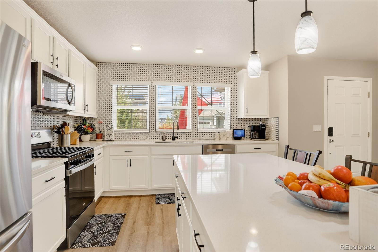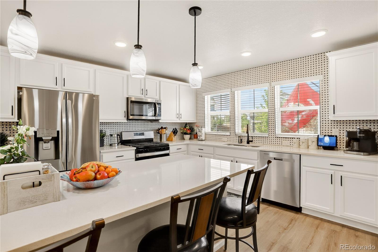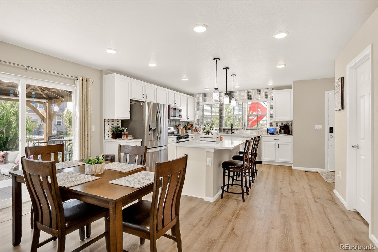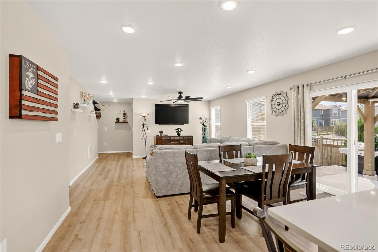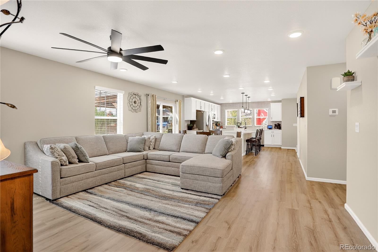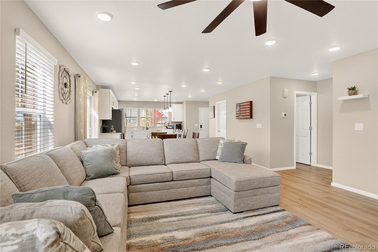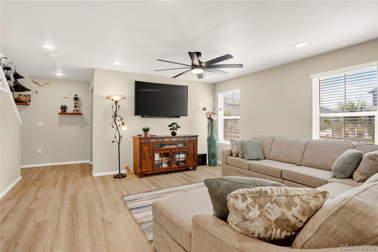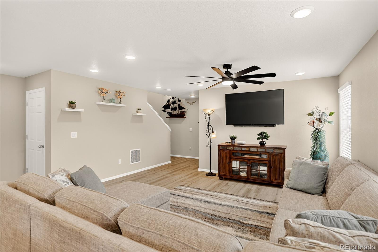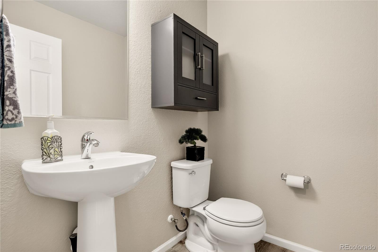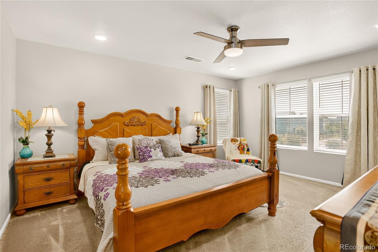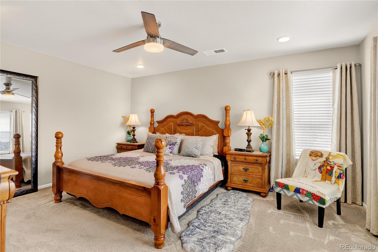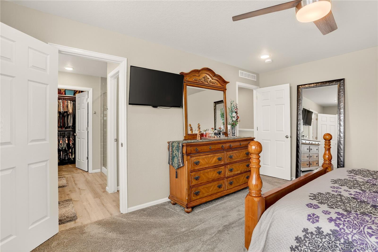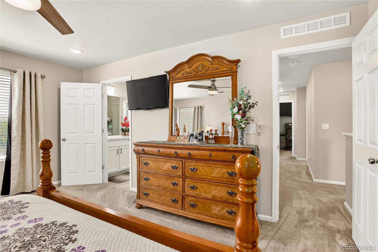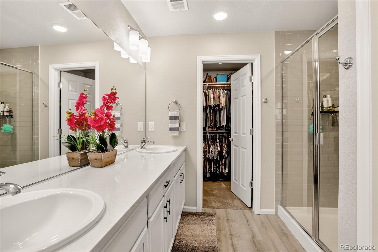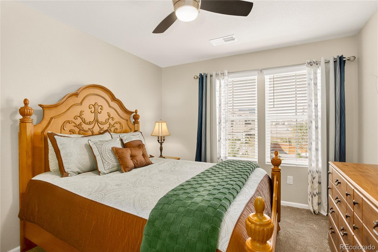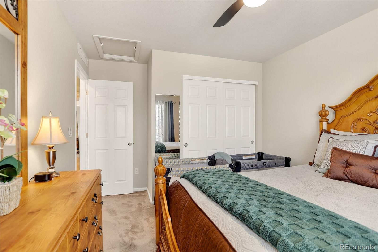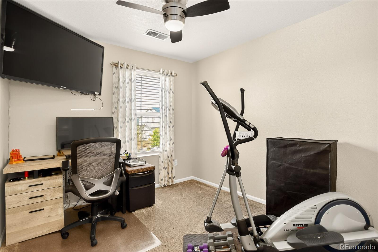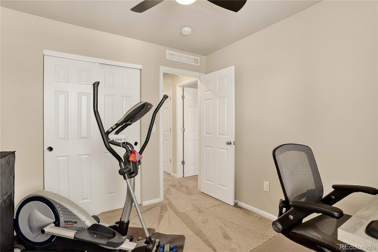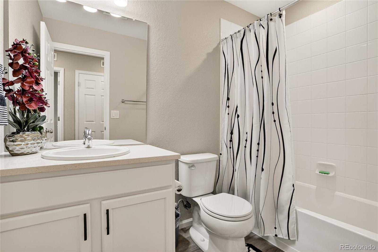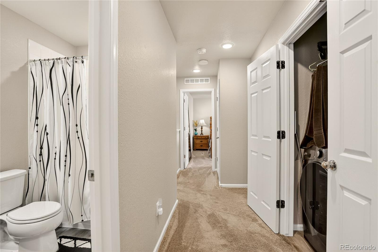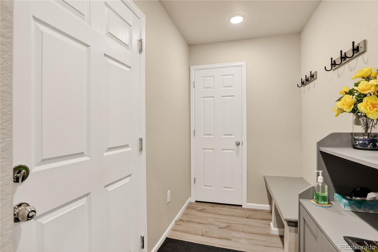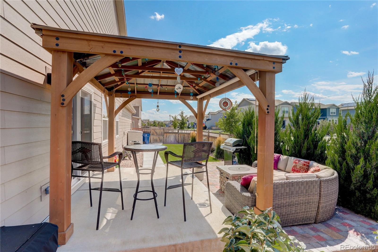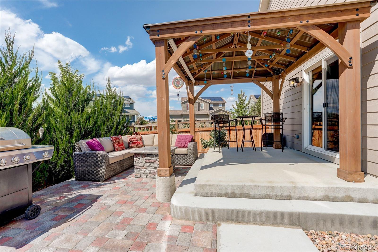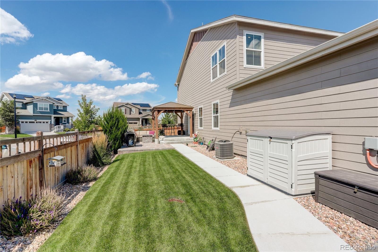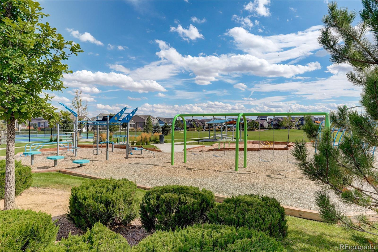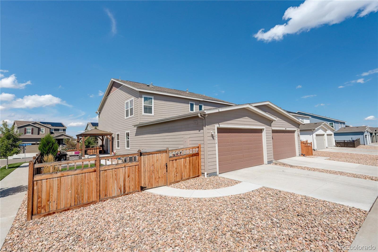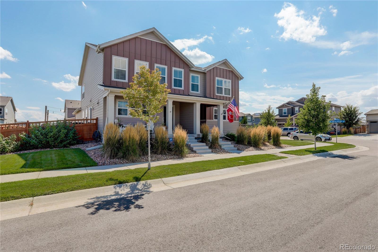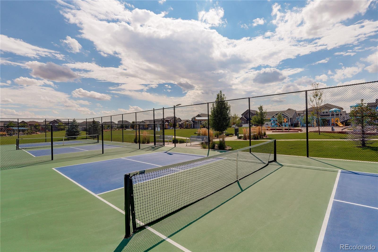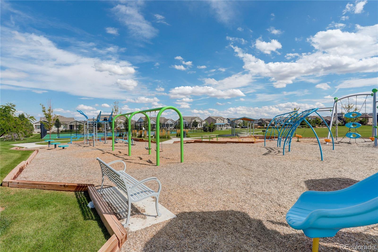Find us on...
Dashboard
- 3 Beds
- 3 Baths
- 1,766 Sqft
- .13 Acres
New Search X
5714 Piney River Place
Immaculate & Better Than New! This stunning 3-year-old, low-maintenance townhouse is the perfect blend of modern style and everyday comfort. Impeccably maintained and beautifully updated, this pristine end unit sits on a large premium corner lot with a private fenced yard, offering you room to roam. Step inside to a light-filled, cheerful interior with an open and functional floor plan. The sleek, modern kitchen is a showstopper—featuring gleaming white quartz countertops, a large center island with seating, stylish pendant lighting, stainless steel appliances including a gas stove, and a striking full counter-to-ceiling designer backsplash. The spacious primary suite feels like a retreat, complete with a large walk-in closet, luxury vinyl plank flooring, an oversized fully tiled shower, and contemporary fixtures. Outdoor living at its best with a custom patio, large gazebo, lush lawn, mature evergreens, ornamental grasses, and shrubs—creating your own private oasis. Located in the highly sought-after Brighton Crossings community, you’ll have access to first-class amenities at the Venture Center, a 7000 sf award-winning fitness center and Water Park with multiple pools, pickleball courts, sports fields, playgrounds, a splash park, and even a dog park. Forget the gym membership—everything you need is right here! Don’t miss the opportunity to make this exceptional home yours.
Listing Office: Coldwell Banker Realty 24 
Essential Information
- MLS® #2316893
- Price$464,900
- Bedrooms3
- Bathrooms3.00
- Full Baths2
- Half Baths1
- Square Footage1,766
- Acres0.13
- Year Built2022
- TypeResidential
- Sub-TypeSingle Family Residence
- StyleTraditional
- StatusPending
Community Information
- Address5714 Piney River Place
- SubdivisionBrighton Crossing
- CityBrighton
- CountyAdams
- StateCO
- Zip Code80601
Amenities
- Parking Spaces2
- # of Garages2
Amenities
Clubhouse, Fitness Center, Park, Playground, Pool, Tennis Court(s), Trail(s)
Utilities
Electricity Connected, Natural Gas Connected
Interior
- HeatingForced Air
- CoolingCentral Air
- StoriesTwo
Appliances
Dishwasher, Disposal, Dryer, Microwave, Oven, Range, Refrigerator, Washer
Exterior
- Exterior FeaturesPrivate Yard
- Lot DescriptionLevel
- RoofComposition
School Information
- DistrictSchool District 27-J
- ElementaryPadilla
- MiddleOverland Trail
- HighBrighton
Additional Information
- Date ListedSeptember 2nd, 2025
Listing Details
 Coldwell Banker Realty 24
Coldwell Banker Realty 24
 Terms and Conditions: The content relating to real estate for sale in this Web site comes in part from the Internet Data eXchange ("IDX") program of METROLIST, INC., DBA RECOLORADO® Real estate listings held by brokers other than RE/MAX Professionals are marked with the IDX Logo. This information is being provided for the consumers personal, non-commercial use and may not be used for any other purpose. All information subject to change and should be independently verified.
Terms and Conditions: The content relating to real estate for sale in this Web site comes in part from the Internet Data eXchange ("IDX") program of METROLIST, INC., DBA RECOLORADO® Real estate listings held by brokers other than RE/MAX Professionals are marked with the IDX Logo. This information is being provided for the consumers personal, non-commercial use and may not be used for any other purpose. All information subject to change and should be independently verified.
Copyright 2025 METROLIST, INC., DBA RECOLORADO® -- All Rights Reserved 6455 S. Yosemite St., Suite 500 Greenwood Village, CO 80111 USA
Listing information last updated on November 30th, 2025 at 10:33am MST.

