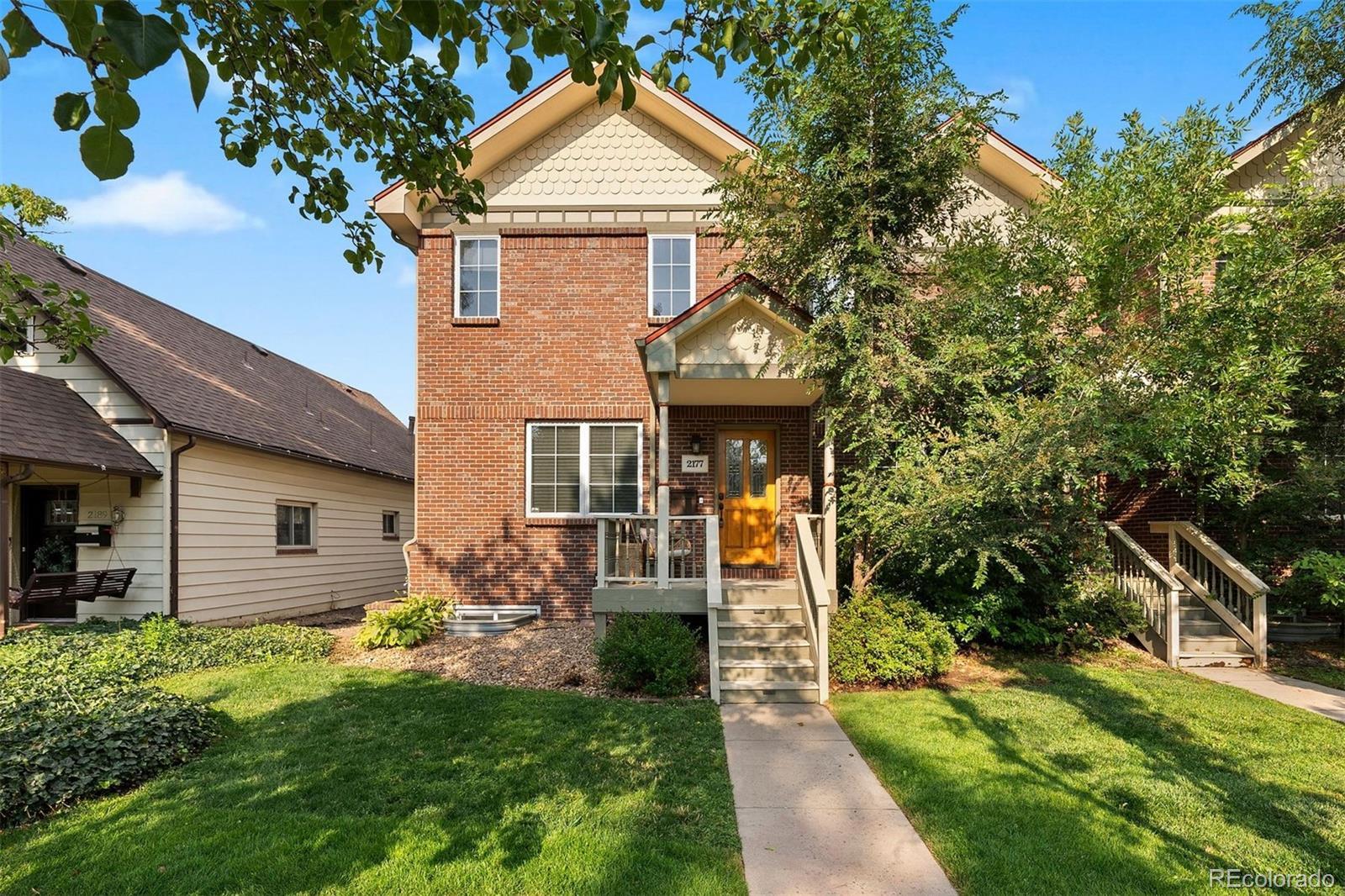Find us on...
Dashboard
- 3 Beds
- 4 Baths
- 2,835 Sqft
- .08 Acres
New Search X
2177 S Grant Street
Tucked on a tree-lined block in the sought-after Harvard Gulch/Rosedale neighborhood, this end-unit townhome blends modern updates with everyday comfort. The gourmet kitchen impresses with GE Profile stainless appliances, slab granite counters, a generous island, eat-in space, and large pantry. The spa-inspired primary suite is a true retreat featuring a sun-drenched bedroom, private deck with mountain views, spacious walk-in closet, radiant-heated bathroom floors, large steam shower and free-standing soaking tub. Each secondary bedroom offers its own en suite bath, walk-in closet, and abundant natural light. A laundry (washer/dryer included) on the 2nd floor adds true convenience! The finished basement is built for entertaining with a large gathering area, a wet bar, fridge, sink, and wine storage. An oversized two-car garage, Ring doorbell, Rachio Smart sprinklers, and landscape lighting app add ease of living. Owned 2.86 KW rooftop solar panels with net metering keep energy costs low—and money flowing back. Best of all, there’s no HOA. Just steps to Harvard Gulch Park and minutes to neighborhood favorites like Park Burger, Sweet Cow, and Steam Espresso Bar, this home delivers the perfect blend of style, efficiency, and location.
Listing Office: LIV Sotheby's International Realty 
Essential Information
- MLS® #2318495
- Price$945,000
- Bedrooms3
- Bathrooms4.00
- Full Baths3
- Half Baths1
- Square Footage2,835
- Acres0.08
- Year Built2007
- TypeResidential
- Sub-TypeTownhouse
- StatusActive
Community Information
- Address2177 S Grant Street
- SubdivisionRosedale
- CityDenver
- CountyDenver
- StateCO
- Zip Code80210
Amenities
- Parking Spaces2
- # of Garages2
Parking
220 Volts, Dry Walled, Electric Vehicle Charging Station(s), Exterior Access Door, Insulated Garage, Storage
Interior
- CoolingCentral Air
- FireplaceYes
- # of Fireplaces1
- FireplacesFamily Room
- StoriesTwo
Interior Features
Breakfast Bar, Ceiling Fan(s), Eat-in Kitchen, Five Piece Bath, Granite Counters, High Ceilings, Kitchen Island, Open Floorplan, Pantry, Primary Suite, Smoke Free, Walk-In Closet(s), Wet Bar
Appliances
Bar Fridge, Dishwasher, Disposal, Dryer, Gas Water Heater, Microwave, Oven, Range, Refrigerator, Self Cleaning Oven, Washer
Heating
Active Solar, Forced Air, Heat Pump, Natural Gas
Exterior
- RoofComposition
- FoundationSlab
Exterior Features
Balcony, Fire Pit, Lighting, Rain Gutters, Smart Irrigation
Lot Description
Sprinklers In Front, Sprinklers In Rear
Windows
Double Pane Windows, Skylight(s), Window Coverings
School Information
- DistrictDenver 1
- ElementaryAsbury
- MiddleGrant
- HighSouth
Additional Information
- Date ListedAugust 28th, 2025
- ZoningU-TU-B
Listing Details
LIV Sotheby's International Realty
 Terms and Conditions: The content relating to real estate for sale in this Web site comes in part from the Internet Data eXchange ("IDX") program of METROLIST, INC., DBA RECOLORADO® Real estate listings held by brokers other than RE/MAX Professionals are marked with the IDX Logo. This information is being provided for the consumers personal, non-commercial use and may not be used for any other purpose. All information subject to change and should be independently verified.
Terms and Conditions: The content relating to real estate for sale in this Web site comes in part from the Internet Data eXchange ("IDX") program of METROLIST, INC., DBA RECOLORADO® Real estate listings held by brokers other than RE/MAX Professionals are marked with the IDX Logo. This information is being provided for the consumers personal, non-commercial use and may not be used for any other purpose. All information subject to change and should be independently verified.
Copyright 2025 METROLIST, INC., DBA RECOLORADO® -- All Rights Reserved 6455 S. Yosemite St., Suite 500 Greenwood Village, CO 80111 USA
Listing information last updated on October 23rd, 2025 at 11:03am MDT.
































