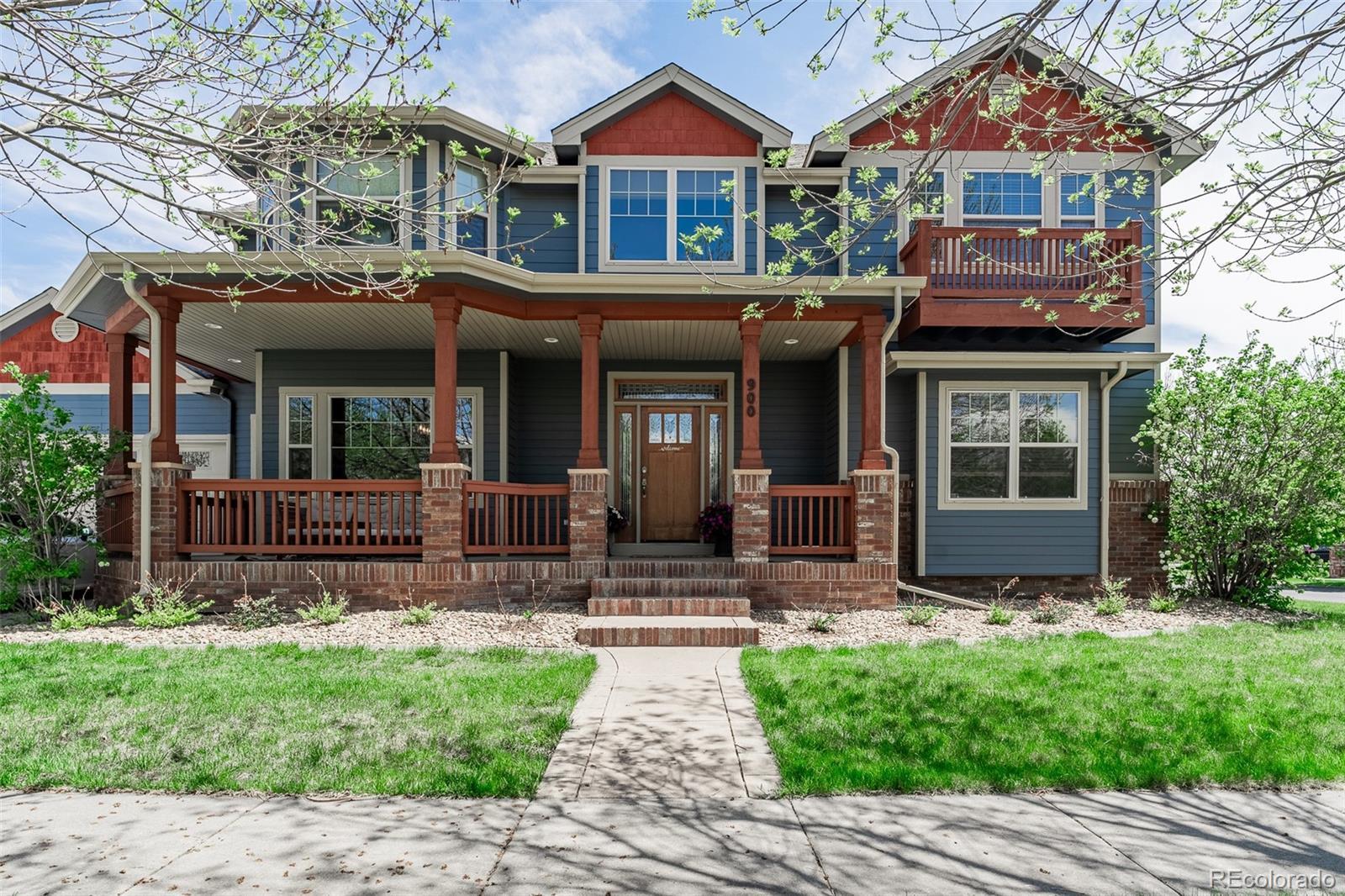Find us on...
Dashboard
- 4 Beds
- 4 Baths
- 3,697 Sqft
- .19 Acres
New Search X
900 Wilshire Drive
BACK ON THE MARKET! PAST INSPECTION + ITEMS ADDRESSED! Buyers contingent home fell through. Your chance to own 900 Wilshire Drive in the heart of Berthoud, Colorado!! As you step inside, you're greeted by rich hardwood floors and intricate woodwork that define the Craftsman style. The living room features a stunning fireplace, creating a cozy focal point, while large windows flood the space with natural light.. The gourmet kitchen is a chef's dream, equipped with top-of-the-line stainless steel appliances, quartz countertops, and a large center island perfect for meal preparation and casual dining. The primary suite is a private retreat, complete with a spa-like bathroom featuring a soaking tub, a walk-in shower, and dual vanities. Each of the additional bedrooms is generously sized and offers ample closet space. Don’t miss the 2 non-conforming bedrooms in the basement! The outdoor living spaces are equally impressive, with a sunroom - ideal for enjoying the serene surroundings and a beautifully landscaped yard perfect for outdoor activities. The four-car garage is not just for parking; it offers additional space for a workshop or storage, catering to all your needs. This home truly embodies the Colorado lifestyle, combining luxury, comfort, and functionality in a picturesque setting.
Listing Office: RE/MAX Momentum 
Essential Information
- MLS® #2318713
- Price$750,000
- Bedrooms4
- Bathrooms4.00
- Full Baths2
- Half Baths1
- Square Footage3,697
- Acres0.19
- Year Built2003
- TypeResidential
- Sub-TypeSingle Family Residence
- StyleVictorian
- StatusActive
Community Information
- Address900 Wilshire Drive
- SubdivisionVillage at Matthews Farm
- CityBerthoud
- CountyLarimer
- StateCO
- Zip Code80513
Amenities
- AmenitiesPark, Trail(s)
- Parking Spaces4
Interior
- HeatingForced Air
- CoolingCentral Air
- FireplaceYes
- # of Fireplaces1
- StoriesTwo
Interior Features
Eat-in Kitchen, Five Piece Bath, High Ceilings, Kitchen Island, Pantry, Primary Suite, Walk-In Closet(s)
Appliances
Dishwasher, Microwave, Range Hood, Refrigerator
Exterior
- RoofComposition
Exterior Features
Garden, Private Yard, Rain Gutters
Lot Description
Corner Lot, Irrigated, Landscaped, Many Trees
Windows
Double Pane Windows, Egress Windows
School Information
- DistrictThompson R2-J
- ElementaryBerthoud
- MiddleTurner
- HighBerthoud
Additional Information
- Date ListedMay 12th, 2025
Listing Details
 RE/MAX Momentum
RE/MAX Momentum
 Terms and Conditions: The content relating to real estate for sale in this Web site comes in part from the Internet Data eXchange ("IDX") program of METROLIST, INC., DBA RECOLORADO® Real estate listings held by brokers other than RE/MAX Professionals are marked with the IDX Logo. This information is being provided for the consumers personal, non-commercial use and may not be used for any other purpose. All information subject to change and should be independently verified.
Terms and Conditions: The content relating to real estate for sale in this Web site comes in part from the Internet Data eXchange ("IDX") program of METROLIST, INC., DBA RECOLORADO® Real estate listings held by brokers other than RE/MAX Professionals are marked with the IDX Logo. This information is being provided for the consumers personal, non-commercial use and may not be used for any other purpose. All information subject to change and should be independently verified.
Copyright 2025 METROLIST, INC., DBA RECOLORADO® -- All Rights Reserved 6455 S. Yosemite St., Suite 500 Greenwood Village, CO 80111 USA
Listing information last updated on July 13th, 2025 at 8:48pm MDT.






































