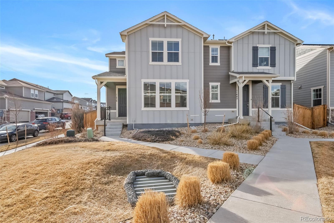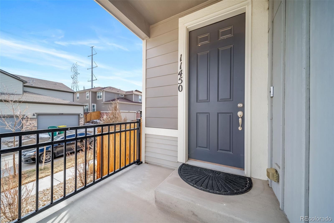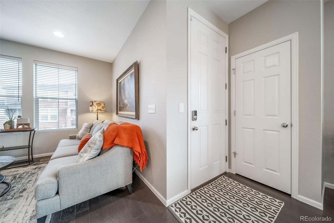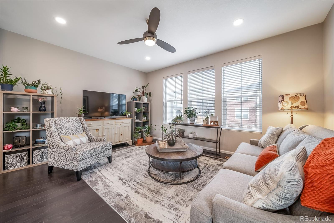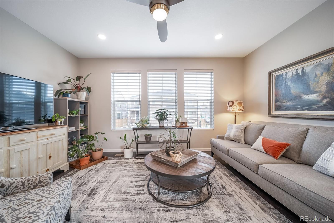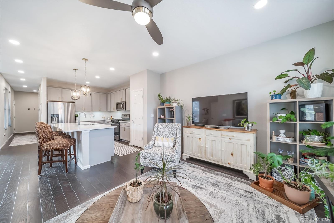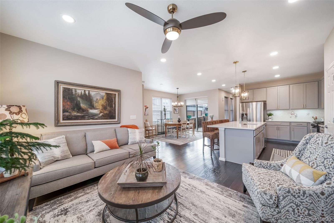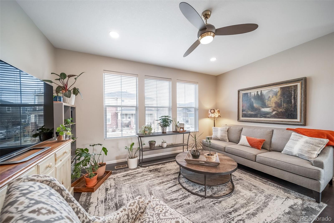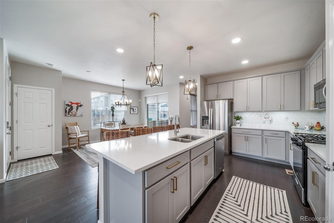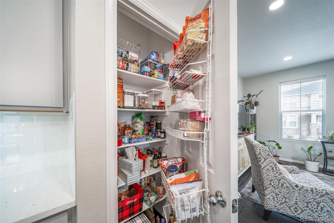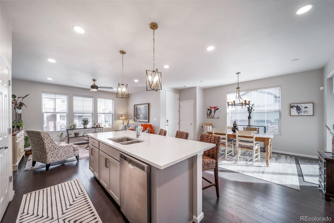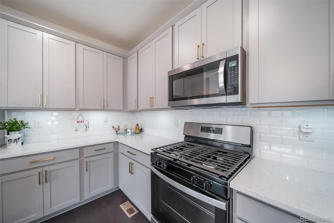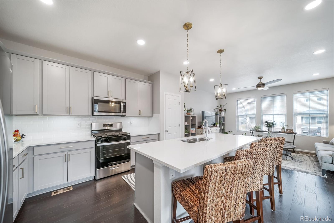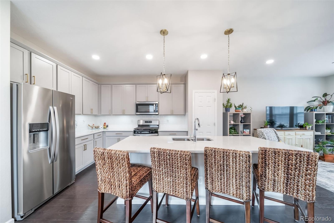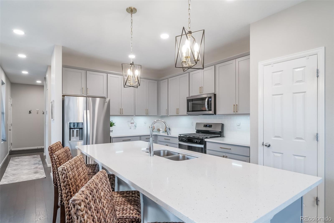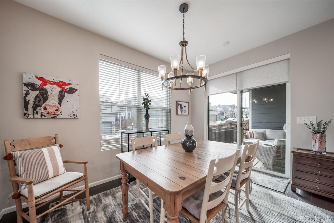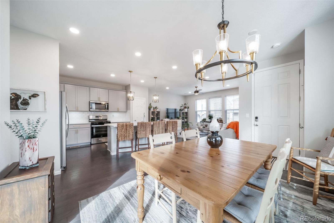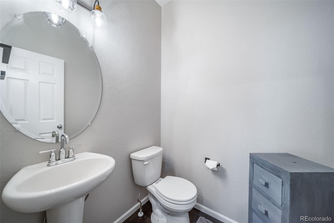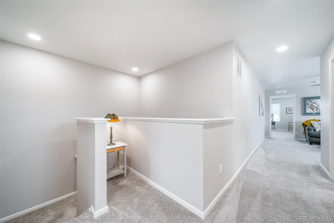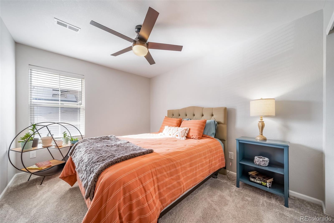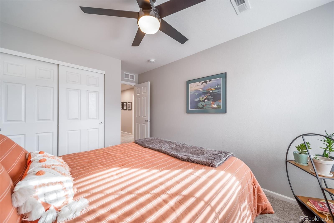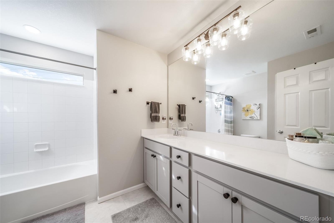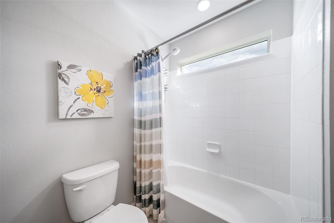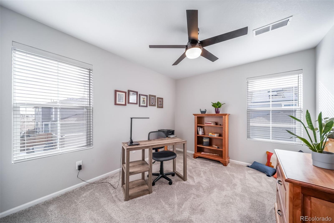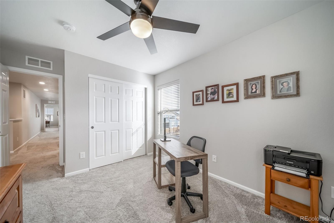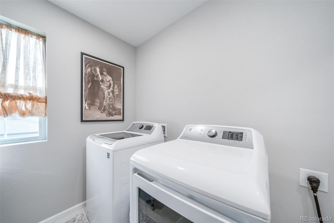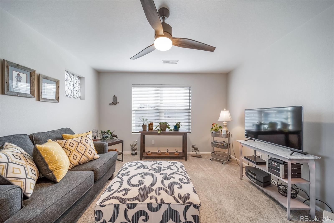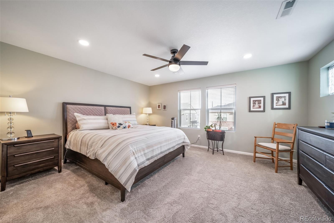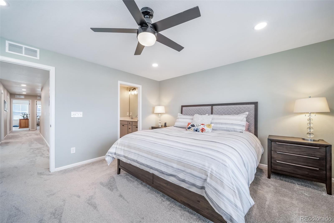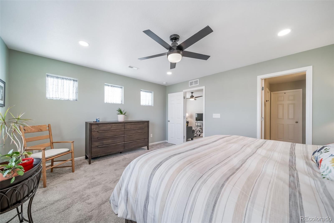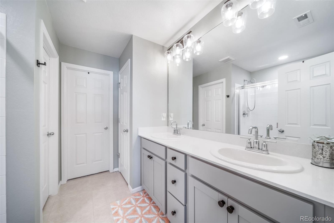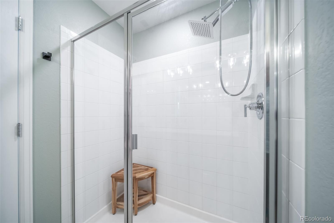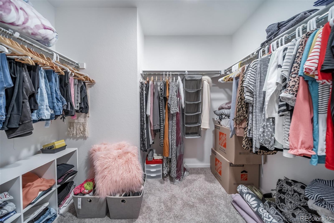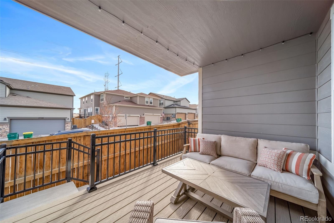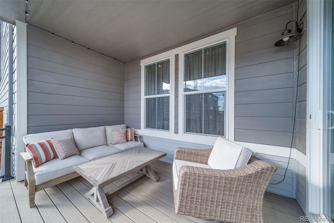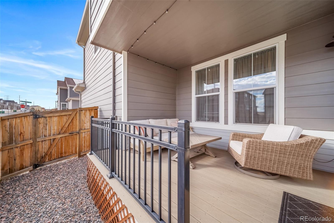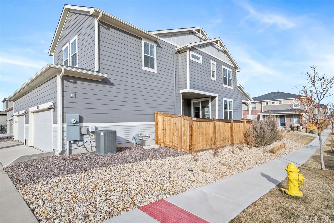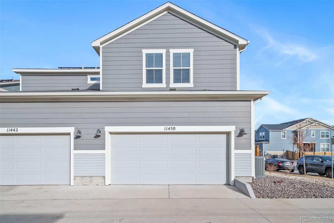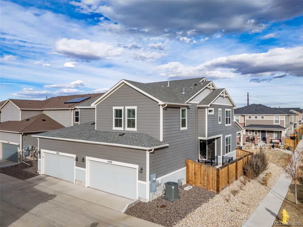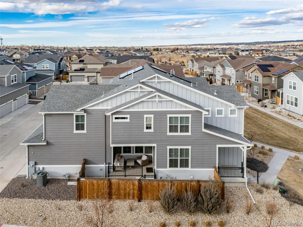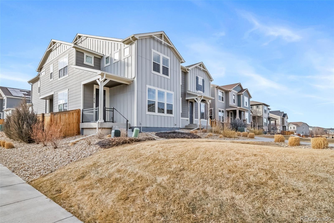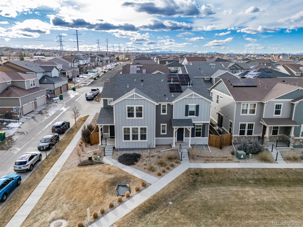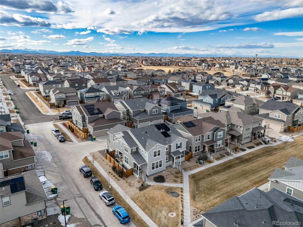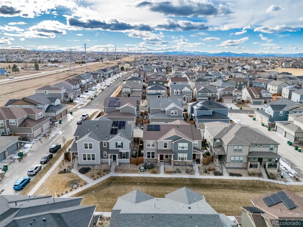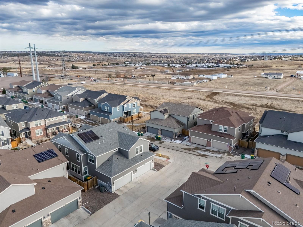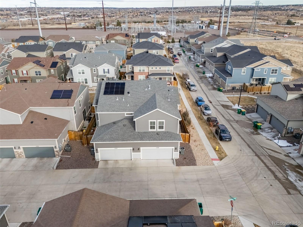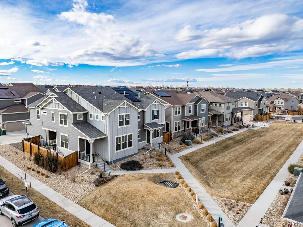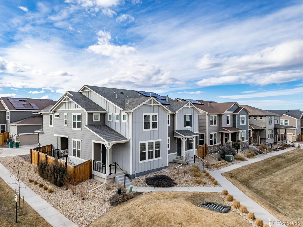Find us on...
Dashboard
- 3 Beds
- 3 Baths
- 2,135 Sqft
- .06 Acres
New Search X
11450 Booth Falls Court
Welcome to this stunning paired home in Parker, CO, built in 2019 and loaded with modern conveniences and luxurious upgrades. This home has 3 bedrooms, 3 bathrooms & a bonus loft area located within the 2,135 sq ft above ground but also offers a large unfinished basement with a bathroom rough-in. Needless to say, this home offers plenty of space and versatility. Smart features include a Ring doorbell, smart lock, smart garage opener, smart thermostat, and smart lights. The beautifully upgraded interior comes with items such as quartz countertops, a gas range, elegant black and brushed gold lighting fixtures in the kitchen & dining area, brushed gold cabinet pulls, and stunning wood flooring throughout the entire main level. Additional highlights include a tankless hot water heater, whole-house humidifier, and a maintenance-free yard. Enjoy the outdoors on the south-facing covered deck or the cozy front patio. Situated on a corner lot just minutes from downtown Parker’s vibrant events, dining, and shopping, this home is the perfect blend of style, comfort, and convenience. Don’t miss your chance to make it yours!
Listing Office: Realty One Group Premier 
Essential Information
- MLS® #2319499
- Price$580,000
- Bedrooms3
- Bathrooms3.00
- Full Baths1
- Half Baths1
- Square Footage2,135
- Acres0.06
- Year Built2019
- TypeResidential
- Sub-TypeSingle Family Residence
- StyleTraditional
- StatusPending
Community Information
- Address11450 Booth Falls Court
- SubdivisionOlde Town at Parker
- CityParker
- CountyDouglas
- StateCO
- Zip Code80134
Amenities
- AmenitiesPark
- Parking Spaces2
- ParkingConcrete
- # of Garages2
Interior
- HeatingForced Air
- CoolingCentral Air
- StoriesTwo
Interior Features
Ceiling Fan(s), Kitchen Island, Open Floorplan, Pantry, Primary Suite, Quartz Counters, Smart Lights, Smart Thermostat, Smoke Free
Appliances
Dishwasher, Disposal, Dryer, Humidifier, Microwave, Range, Refrigerator, Washer
Exterior
- Exterior FeaturesPrivate Yard, Rain Gutters
- RoofComposition
- FoundationConcrete Perimeter
School Information
- DistrictDouglas RE-1
- ElementaryCherokee Trail
- MiddleSierra
- HighChaparral
Additional Information
- Date ListedFebruary 28th, 2025
Listing Details
 Realty One Group Premier
Realty One Group Premier
Office Contact
dossie@thehaiskeygroup.com,720-807-2292
 Terms and Conditions: The content relating to real estate for sale in this Web site comes in part from the Internet Data eXchange ("IDX") program of METROLIST, INC., DBA RECOLORADO® Real estate listings held by brokers other than RE/MAX Professionals are marked with the IDX Logo. This information is being provided for the consumers personal, non-commercial use and may not be used for any other purpose. All information subject to change and should be independently verified.
Terms and Conditions: The content relating to real estate for sale in this Web site comes in part from the Internet Data eXchange ("IDX") program of METROLIST, INC., DBA RECOLORADO® Real estate listings held by brokers other than RE/MAX Professionals are marked with the IDX Logo. This information is being provided for the consumers personal, non-commercial use and may not be used for any other purpose. All information subject to change and should be independently verified.
Copyright 2025 METROLIST, INC., DBA RECOLORADO® -- All Rights Reserved 6455 S. Yosemite St., Suite 500 Greenwood Village, CO 80111 USA
Listing information last updated on April 26th, 2025 at 6:33pm MDT.

