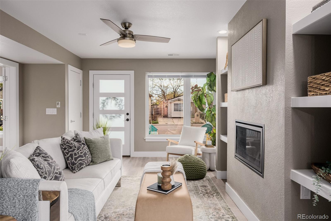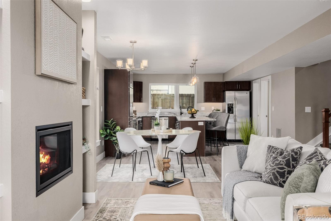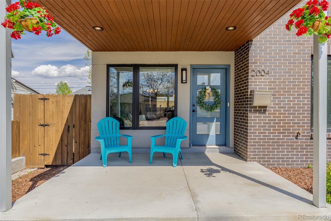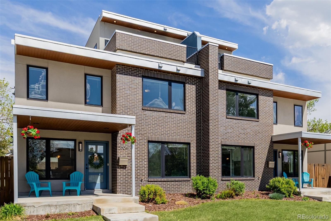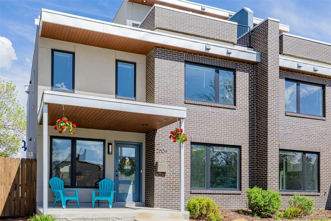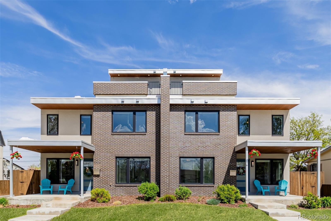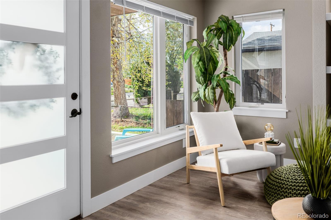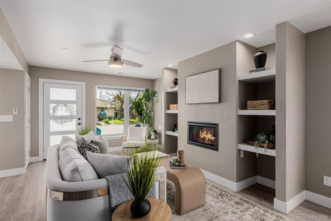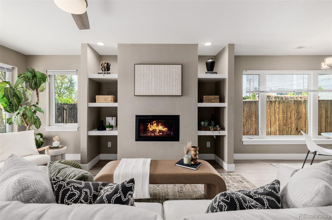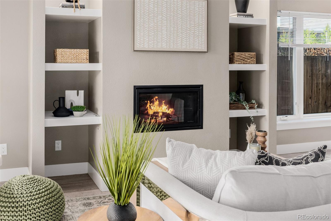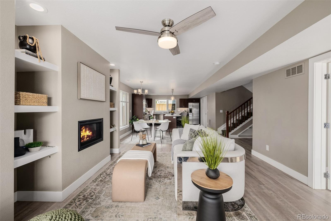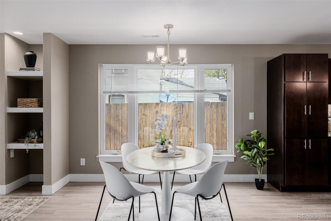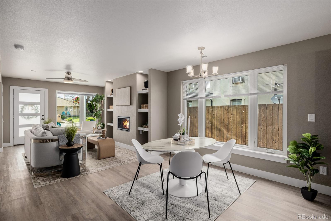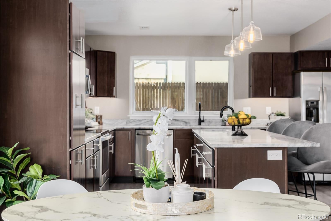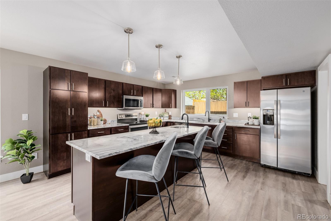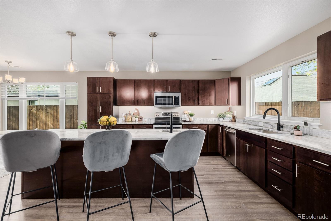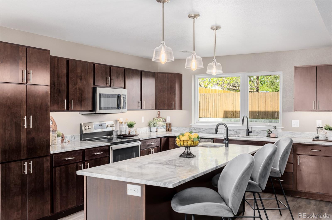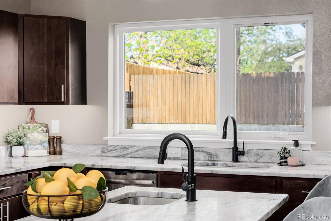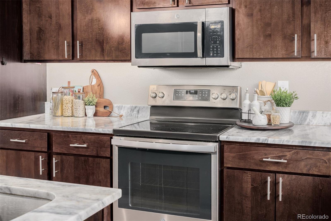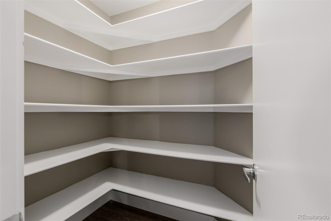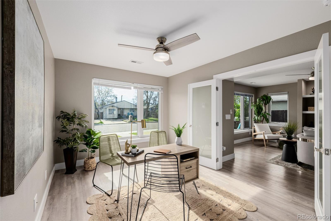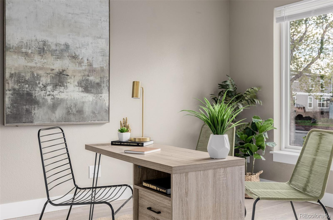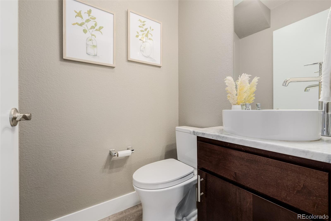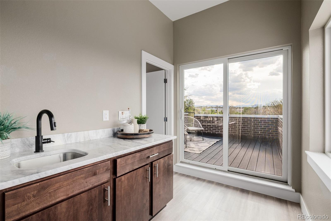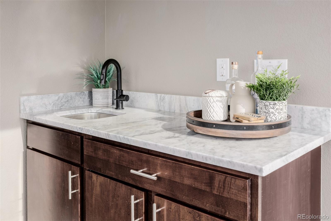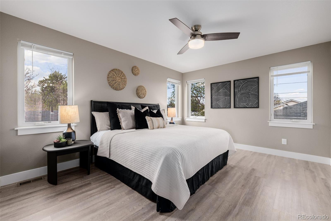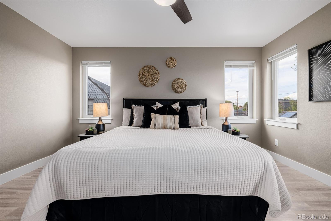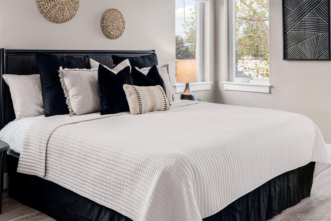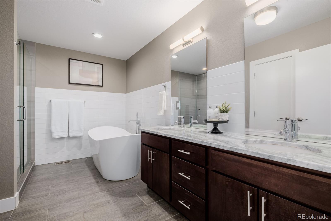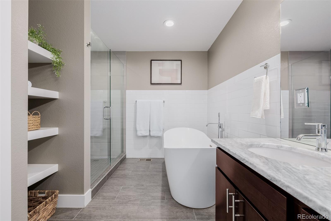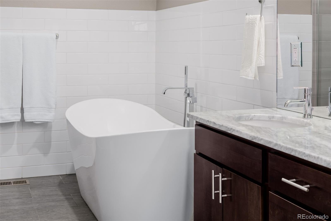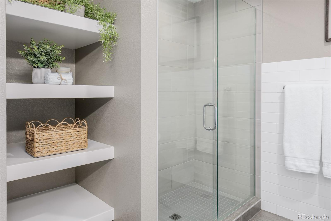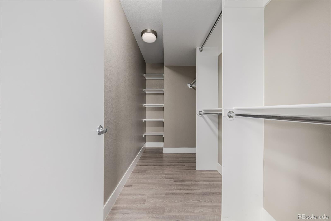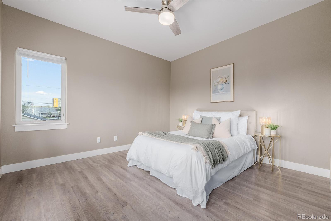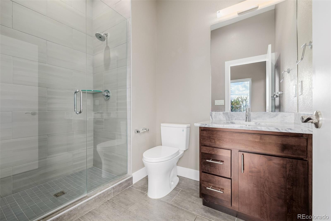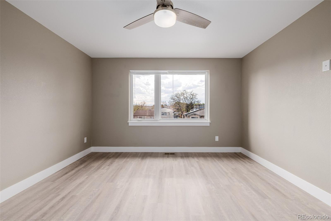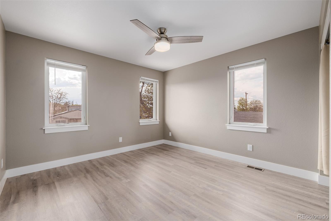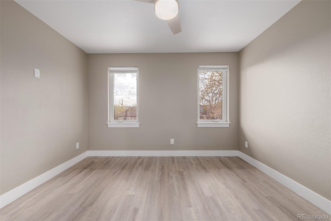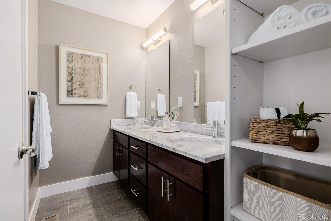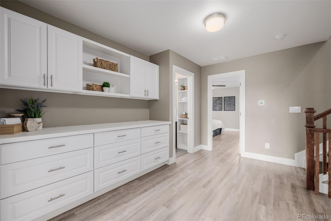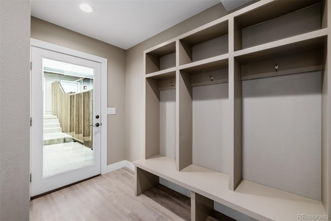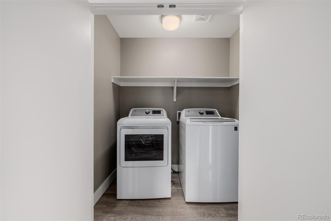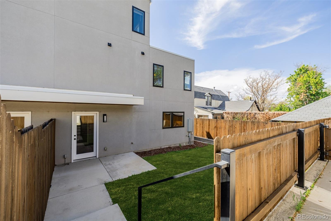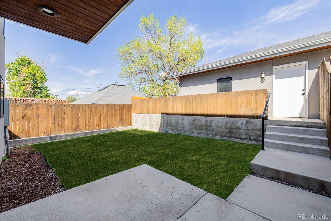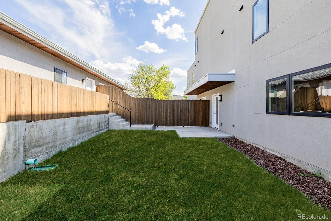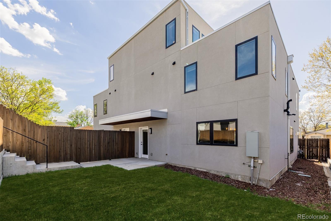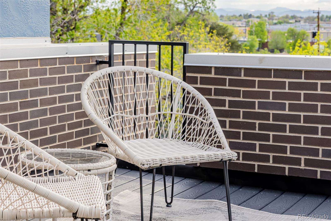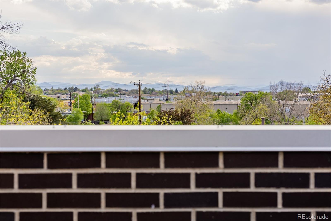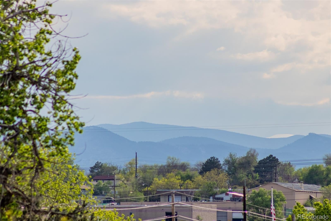Find us on...
Dashboard
- 5 Beds
- 4 Baths
- 2,684 Sqft
- .19 Acres
New Search X
2004 S Galapago Street
Stylish and versatile living in Denver’s Overland neighborhood. Welcome to 2004 S Galapago St, a 5-bedroom, 4-bathroom duplex residence that seamlessly blends modern comfort with timeless design. With over 2,600 square feet of finished living space, this home is ideal for those seeking flexibility, functionality, and refined finishes. Step inside to find an inviting main level with rich engineered hardwood floors, tall ceilings, and a spacious open layout. The designer kitchen features granite countertops, stainless steel appliances, ample cabinetry, and a generous island that flows effortlessly into the living and dining areas. A sleek gas fireplace adds ambiance, perfect for Colorado evenings. Upstairs, retreat to the expansive primary suite complete with a walk-in closet and a beautifully appointed ensuite bath with double vanities, a soaking tub, and a glass-enclosed shower. An upstairs loft with a wet bar offers additional entertaining space and opens to a private rooftop deck with panoramic views. Additional highlights include a fully fenced backyard, an attached rear-load two-car garage, and thoughtful details throughout. Whether you're looking for a primary residence or an income-generating property, this Overland gem delivers. The adjoining unit at 2008 S Galapago is also available, ideal for multi-generational living or investment opportunities. This home is currently being leased for $4,550.00 a month.
Listing Office: Compass - Denver 
Essential Information
- MLS® #2321127
- Price$750,000
- Bedrooms5
- Bathrooms4.00
- Full Baths2
- Half Baths1
- Square Footage2,684
- Acres0.19
- Year Built2019
- TypeResidential
- Sub-TypeSingle Family Residence
- StyleContemporary
- StatusActive
Community Information
- Address2004 S Galapago Street
- SubdivisionBreenlow Park
- CityDenver
- CountyDenver
- StateCO
- Zip Code80223
Amenities
- Parking Spaces2
- # of Garages2
- ViewMountain(s)
Utilities
Cable Available, Electricity Available, Natural Gas Available, Phone Available
Interior
- HeatingForced Air
- CoolingCentral Air
- FireplaceYes
- # of Fireplaces1
- FireplacesGas Log, Insert, Living Room
- StoriesThree Or More
Interior Features
Built-in Features, Ceiling Fan(s), Eat-in Kitchen, Five Piece Bath, Granite Counters, High Ceilings, High Speed Internet, Kitchen Island, Open Floorplan, Pantry, Primary Suite, Walk-In Closet(s)
Appliances
Dishwasher, Disposal, Dryer, Microwave, Oven, Range, Refrigerator, Washer
Exterior
- RoofMembrane
Exterior Features
Balcony, Private Yard, Rain Gutters
Lot Description
Irrigated, Landscaped, Level, Sprinklers In Front, Sprinklers In Rear
School Information
- DistrictDenver 1
- ElementaryMcKinley-Thatcher
- MiddleGrant
- HighSouth
Additional Information
- Date ListedMay 13th, 2025
- ZoningE-TU-C
Listing Details
 Compass - Denver
Compass - Denver
 Terms and Conditions: The content relating to real estate for sale in this Web site comes in part from the Internet Data eXchange ("IDX") program of METROLIST, INC., DBA RECOLORADO® Real estate listings held by brokers other than RE/MAX Professionals are marked with the IDX Logo. This information is being provided for the consumers personal, non-commercial use and may not be used for any other purpose. All information subject to change and should be independently verified.
Terms and Conditions: The content relating to real estate for sale in this Web site comes in part from the Internet Data eXchange ("IDX") program of METROLIST, INC., DBA RECOLORADO® Real estate listings held by brokers other than RE/MAX Professionals are marked with the IDX Logo. This information is being provided for the consumers personal, non-commercial use and may not be used for any other purpose. All information subject to change and should be independently verified.
Copyright 2026 METROLIST, INC., DBA RECOLORADO® -- All Rights Reserved 6455 S. Yosemite St., Suite 500 Greenwood Village, CO 80111 USA
Listing information last updated on February 26th, 2026 at 10:48pm MST.

