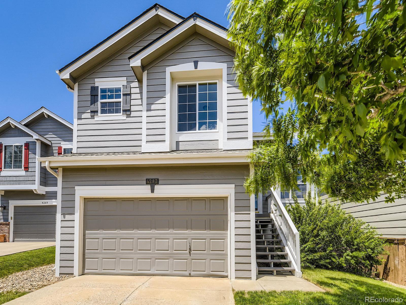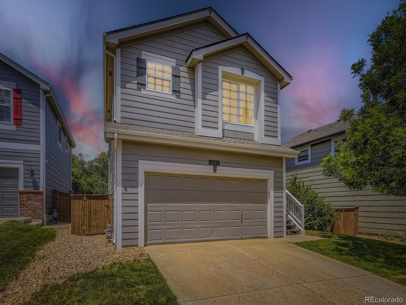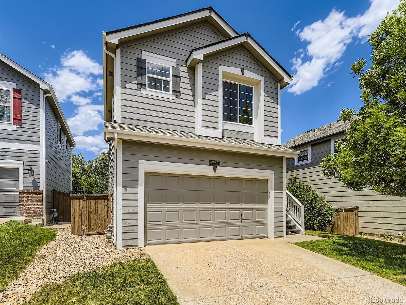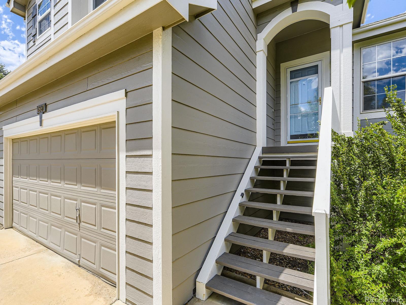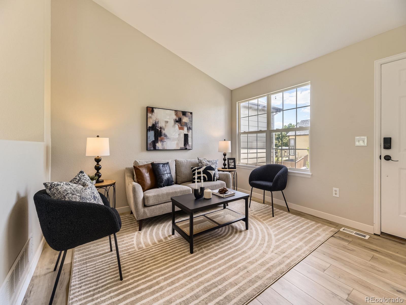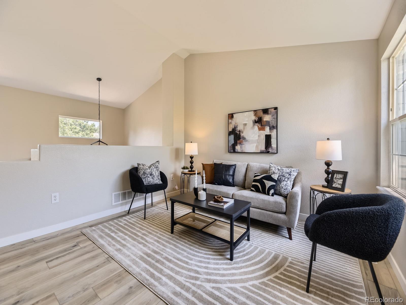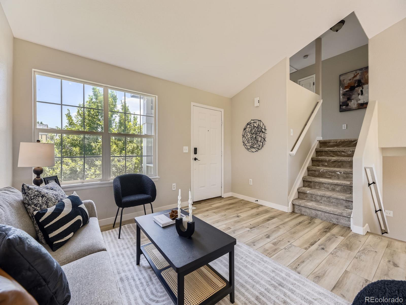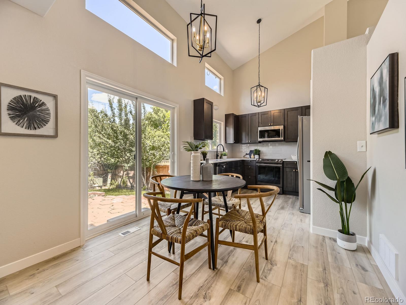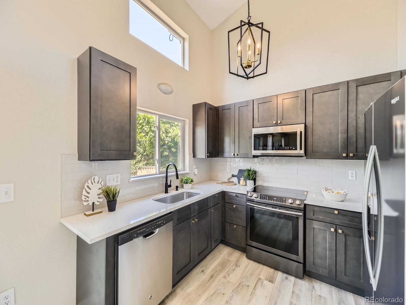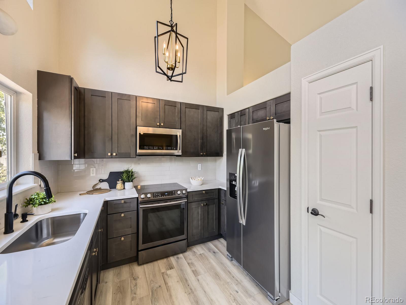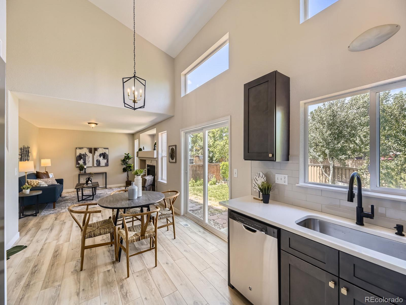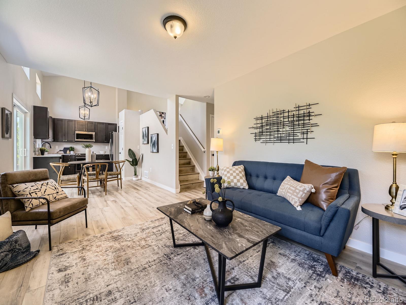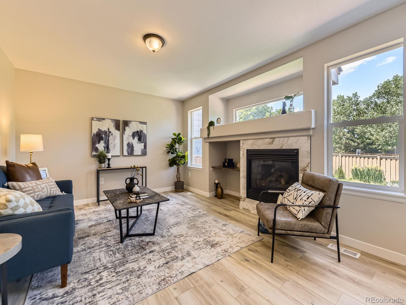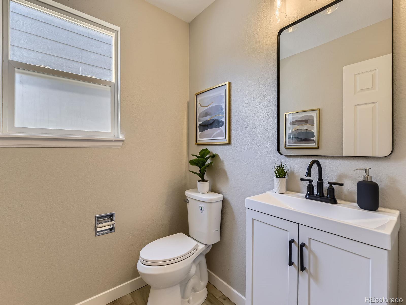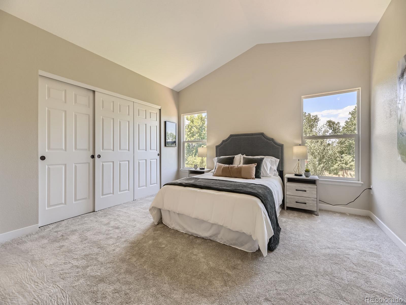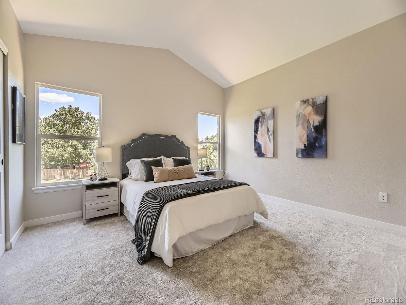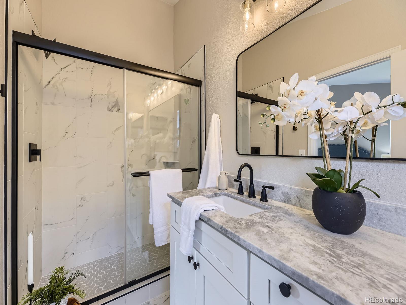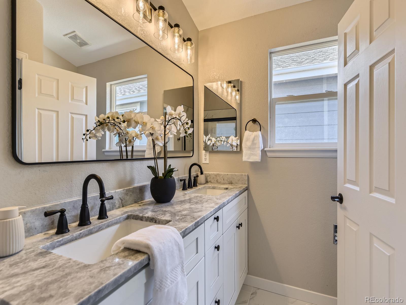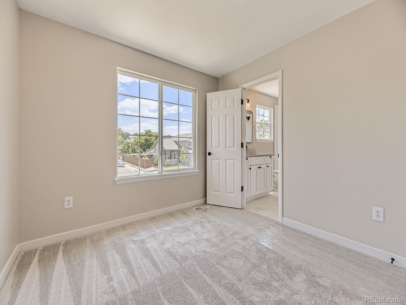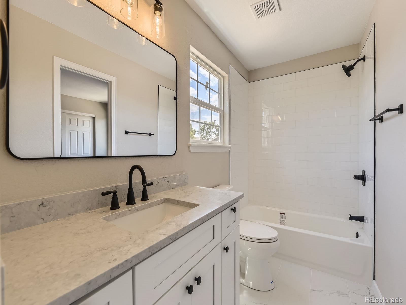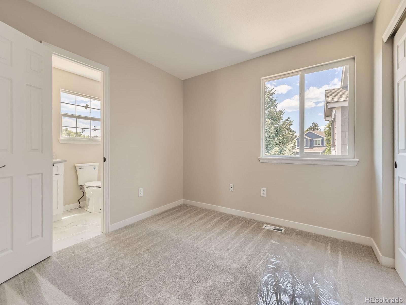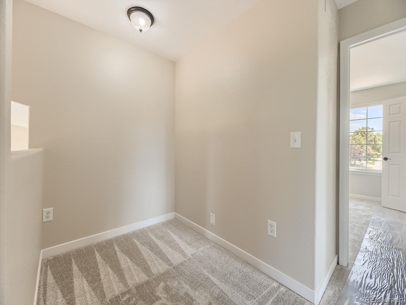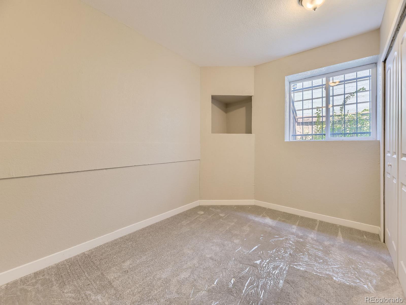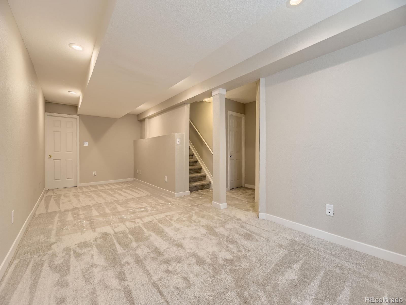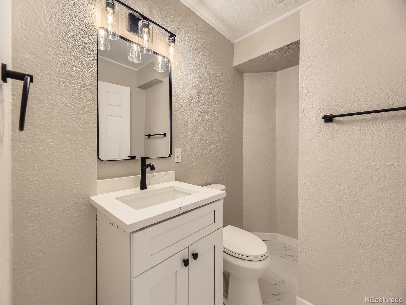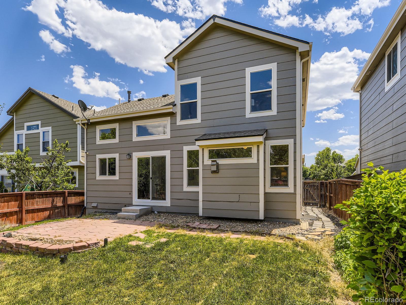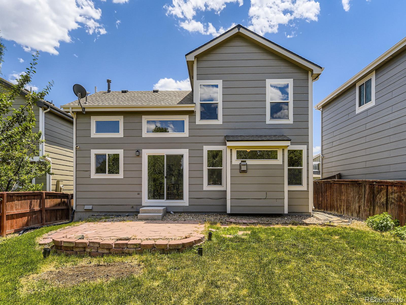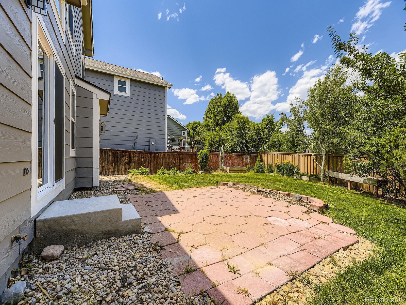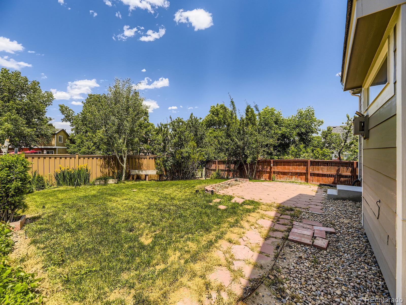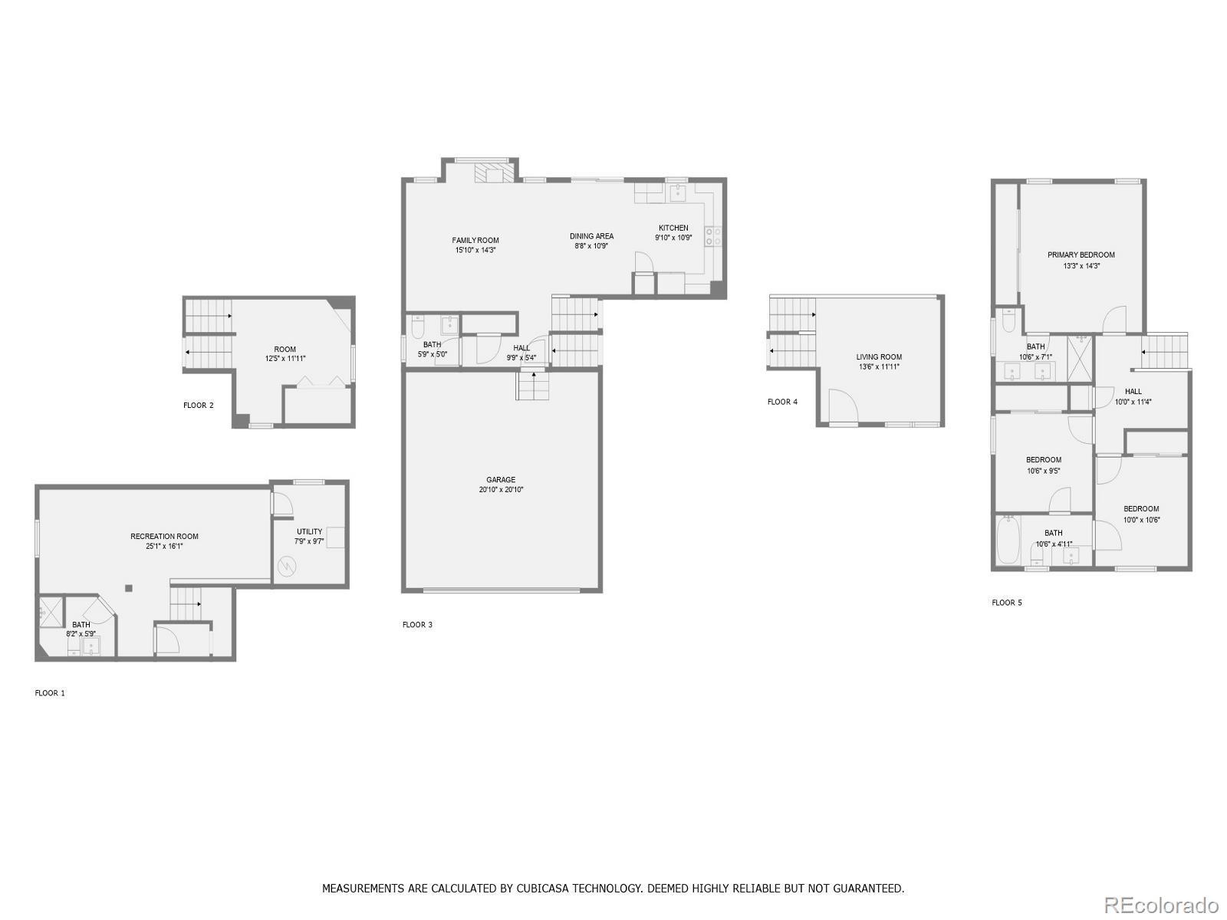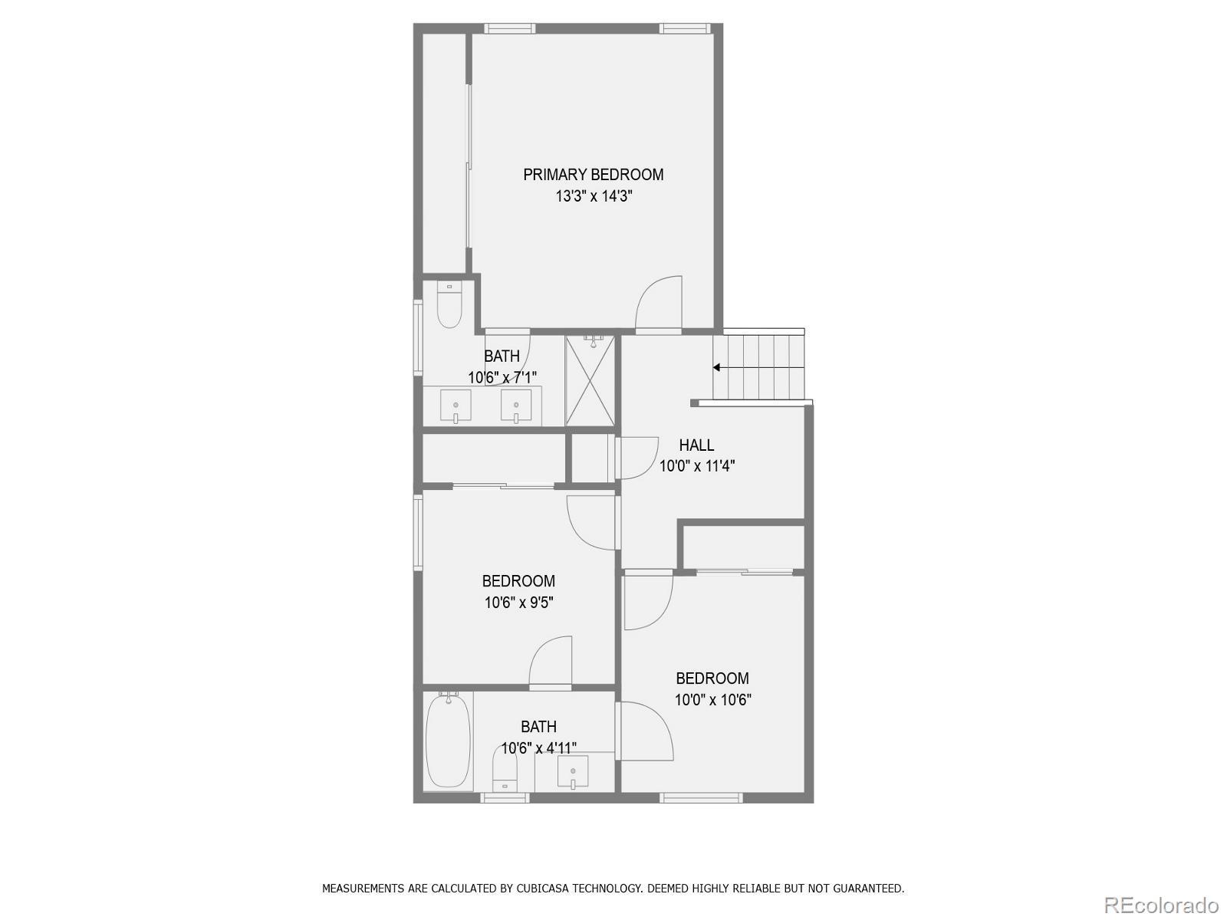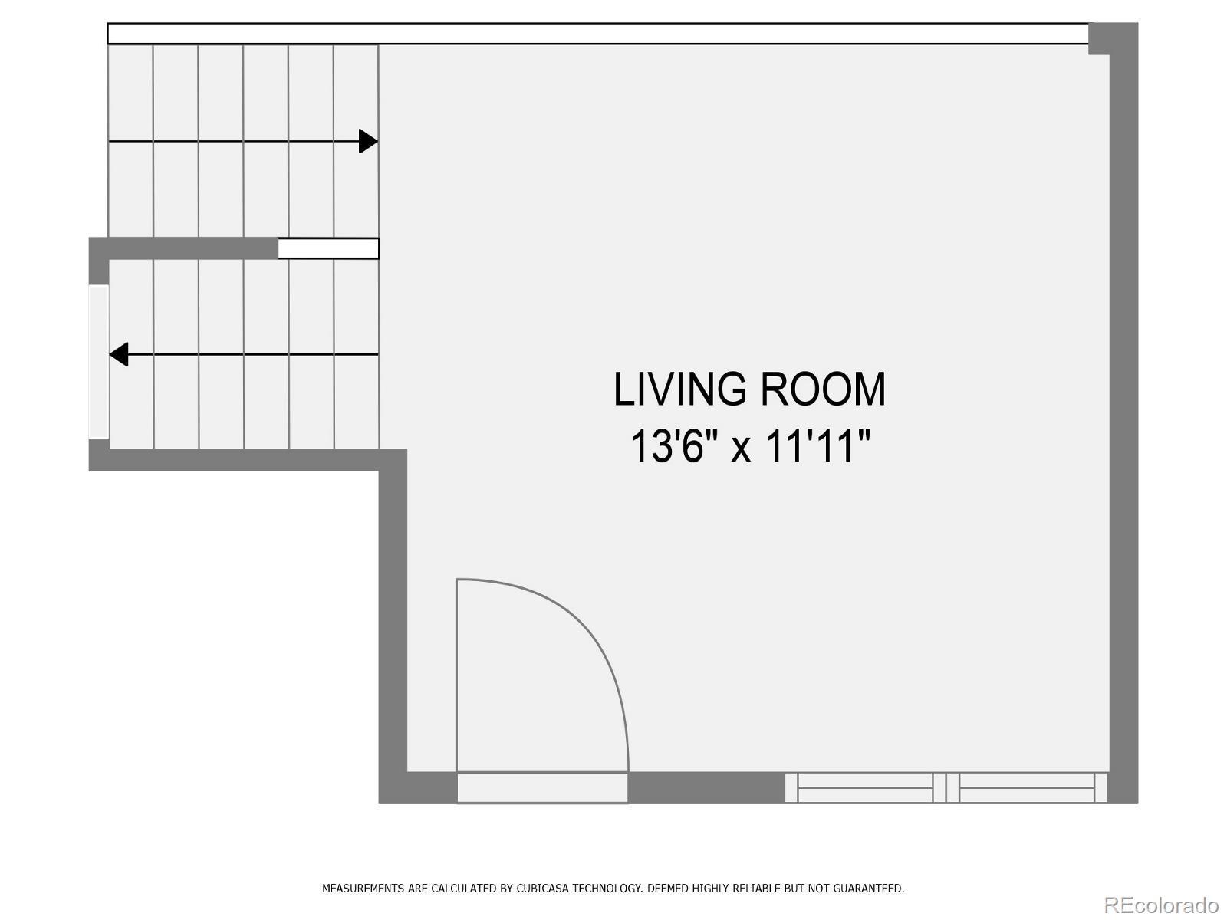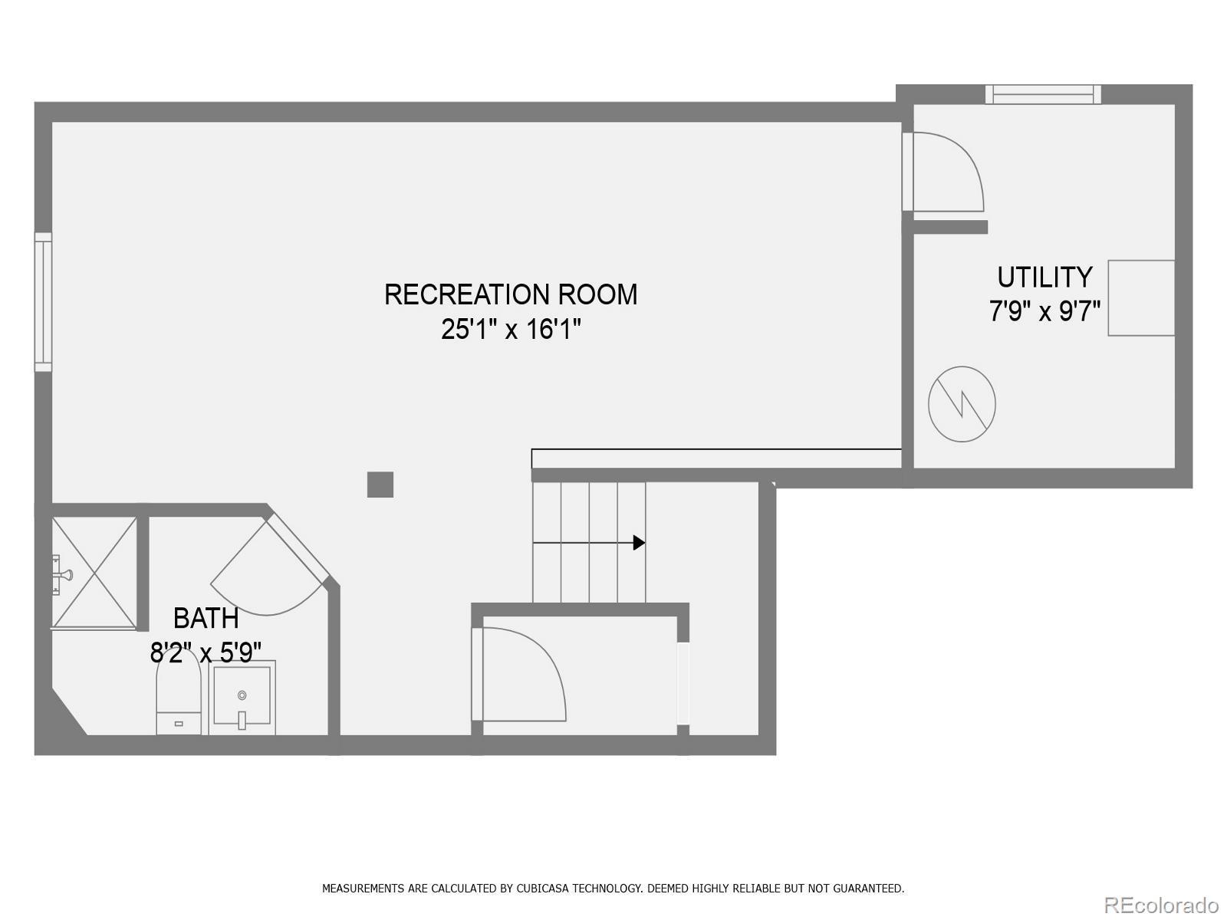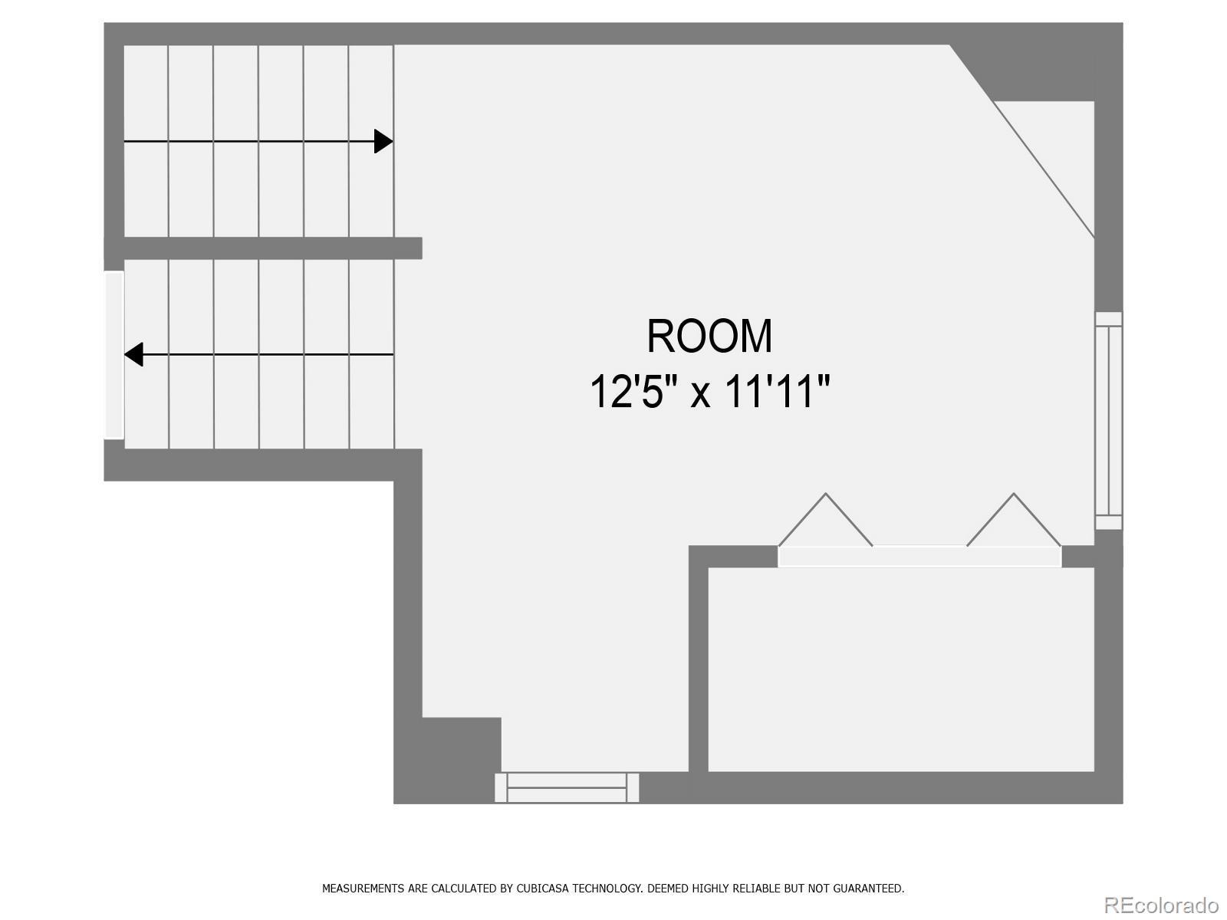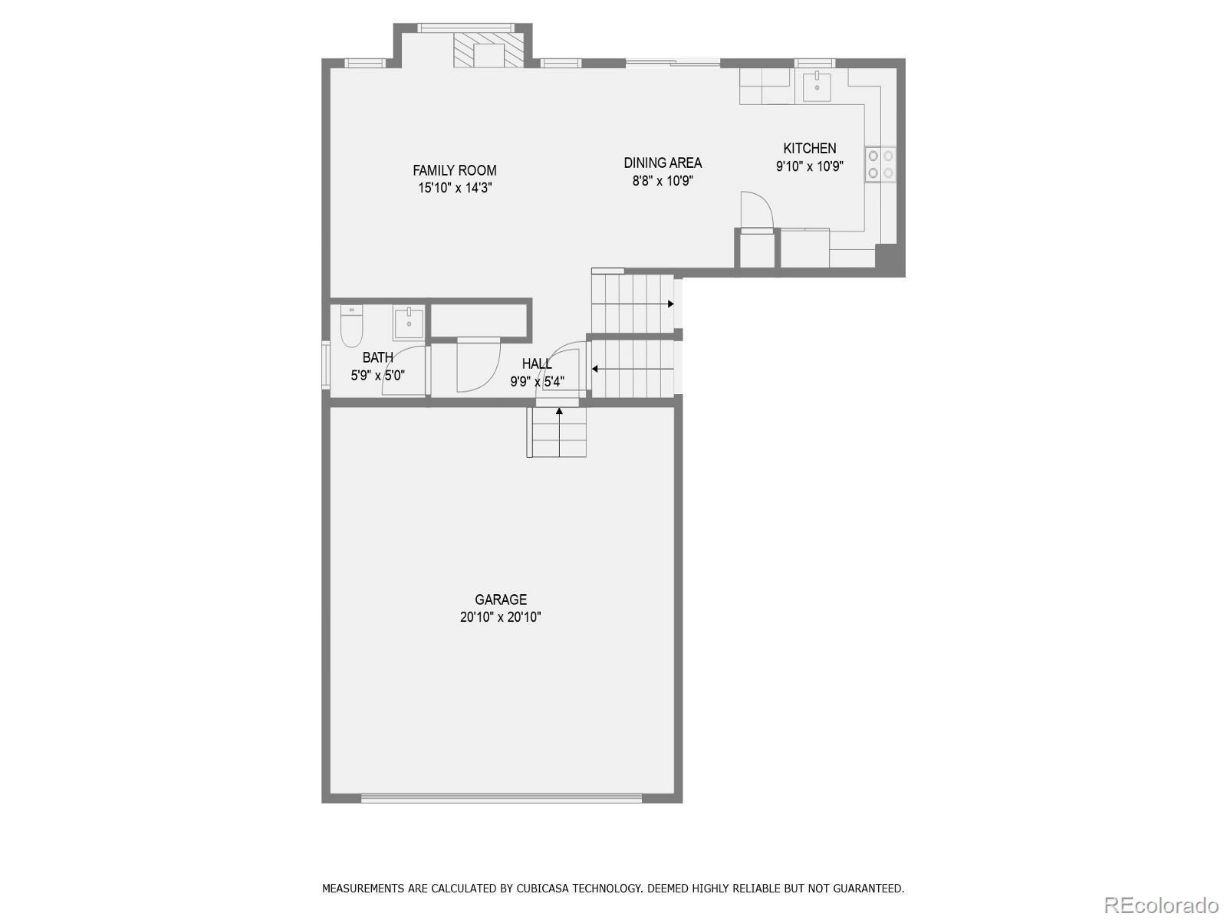Find us on...
Dashboard
- 3 Beds
- 4 Baths
- 2,256 Sqft
- .11 Acres
New Search X
4287 Brookwood Place
Welcome home—what a beauty! This fully renovated home has been updated from top to bottom and is ready for you to move right in. As you enter, you’re greeted by a versatile living space—perfect as a cozy sitting room, home office, or play area. The open-concept family room flows seamlessly into the dining area and kitchen, making it ideal for entertaining. The kitchen features stainless steel appliances, modern finishes, and a pantry for extra storage. Upstairs, you’ll find the spacious primary bedroom with its own private bathroom, plus two additional bedrooms connected by a convenient Jack and Jill bath. Head down to the lower level, where there’s space for fitness equipment or a hobby area alongside the laundry. The finished basement offers even more living space and includes a three-quarter bath—perfect for guests! Recent updates include: new texture and interior paint May 2025, renovated bathrooms May 2025 and new kitchen Fall 2024, new flooring throughout May 2025, new furnace installed 2025, roof replaced Feb. 2024, exterior paint in June 2022 Come take a walk through—you won’t be disappointed!
Listing Office: Ember + Stone Realty LLC 
Essential Information
- MLS® #2324578
- Price$619,000
- Bedrooms3
- Bathrooms4.00
- Full Baths1
- Half Baths1
- Square Footage2,256
- Acres0.11
- Year Built1999
- TypeResidential
- Sub-TypeSingle Family Residence
- StyleTraditional
- StatusPending
Community Information
- Address4287 Brookwood Place
- SubdivisionHighlands Ranch Southridge
- CityHighlands Ranch
- CountyDouglas
- StateCO
- Zip Code80130
Amenities
- Parking Spaces2
- # of Garages2
Interior
- HeatingForced Air, Natural Gas
- CoolingCentral Air
- FireplaceYes
- # of Fireplaces1
- FireplacesFamily Room, Gas
- StoriesMulti/Split
Interior Features
High Ceilings, Jack & Jill Bathroom, Pantry, Radon Mitigation System
Appliances
Dishwasher, Gas Water Heater, Microwave, Oven, Range, Refrigerator, Sump Pump
Exterior
- WindowsDouble Pane Windows
- RoofComposition
Lot Description
Sprinklers In Front, Sprinklers In Rear
School Information
- DistrictDouglas RE-1
- ElementaryArrowwood
- MiddleCresthill
- HighHighlands Ranch
Additional Information
- Date ListedJune 21st, 2025
- ZoningPDU
Listing Details
 Ember + Stone Realty LLC
Ember + Stone Realty LLC
 Terms and Conditions: The content relating to real estate for sale in this Web site comes in part from the Internet Data eXchange ("IDX") program of METROLIST, INC., DBA RECOLORADO® Real estate listings held by brokers other than RE/MAX Professionals are marked with the IDX Logo. This information is being provided for the consumers personal, non-commercial use and may not be used for any other purpose. All information subject to change and should be independently verified.
Terms and Conditions: The content relating to real estate for sale in this Web site comes in part from the Internet Data eXchange ("IDX") program of METROLIST, INC., DBA RECOLORADO® Real estate listings held by brokers other than RE/MAX Professionals are marked with the IDX Logo. This information is being provided for the consumers personal, non-commercial use and may not be used for any other purpose. All information subject to change and should be independently verified.
Copyright 2025 METROLIST, INC., DBA RECOLORADO® -- All Rights Reserved 6455 S. Yosemite St., Suite 500 Greenwood Village, CO 80111 USA
Listing information last updated on December 31st, 2025 at 2:33am MST.

