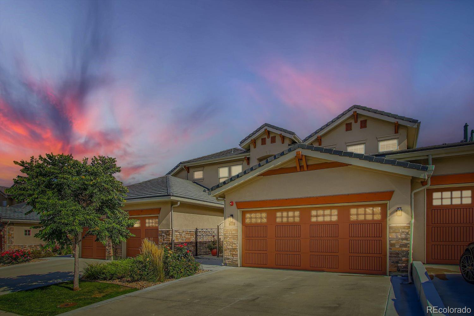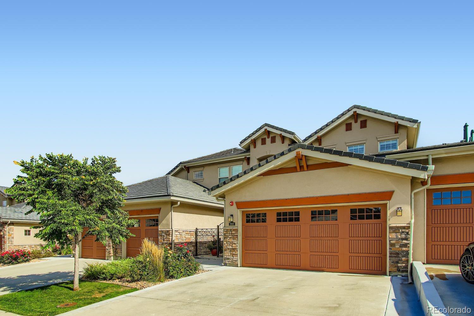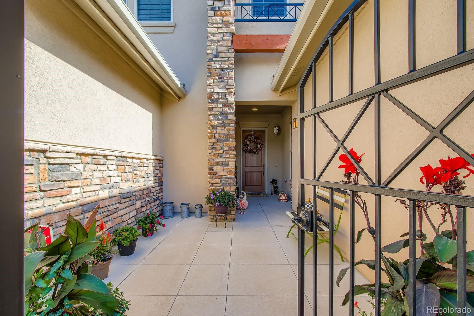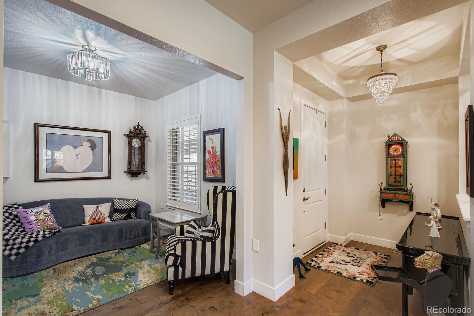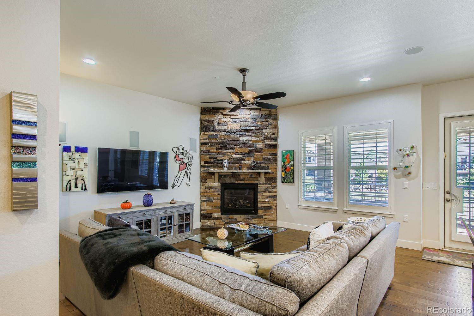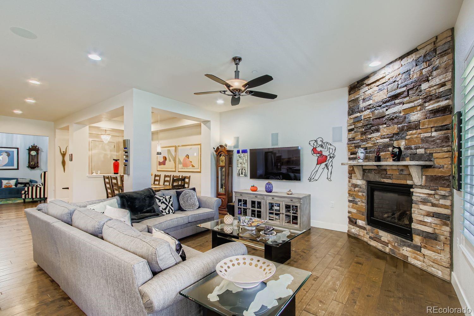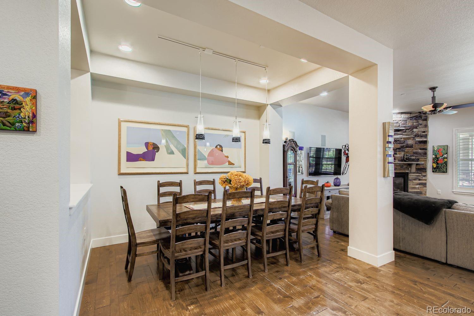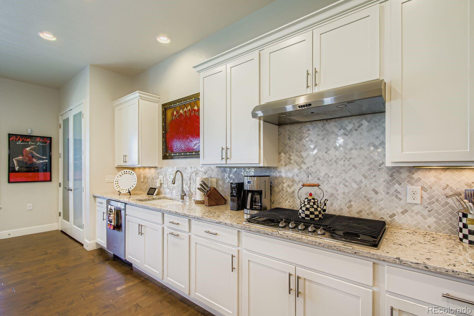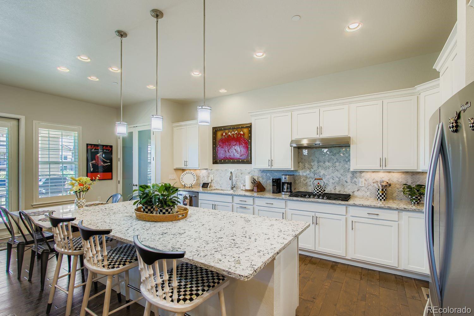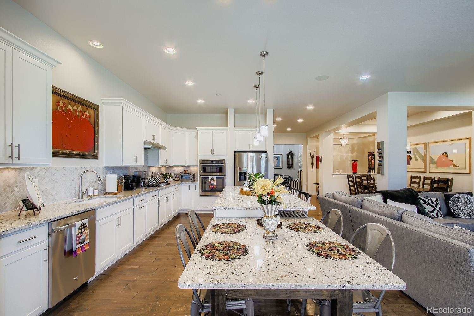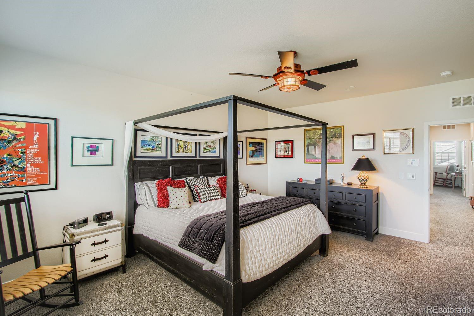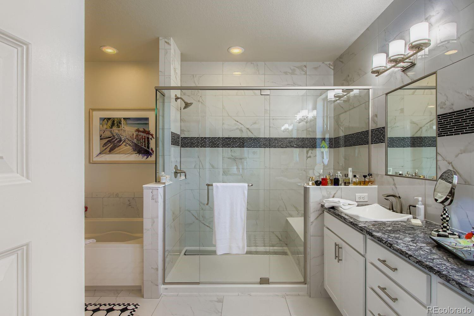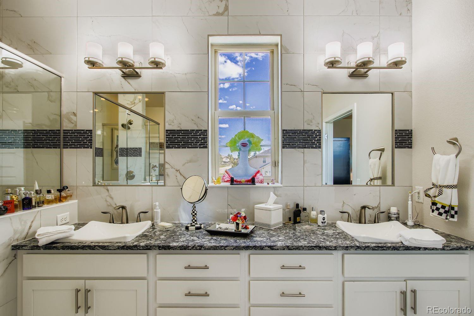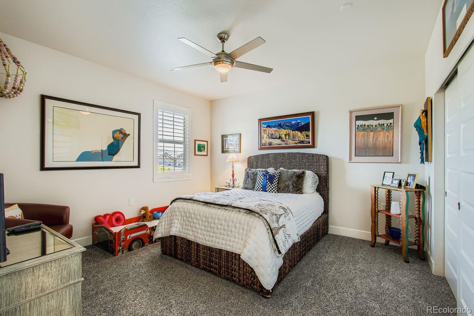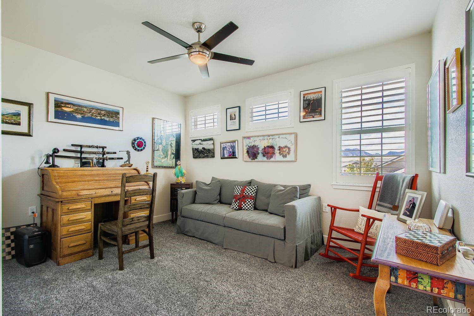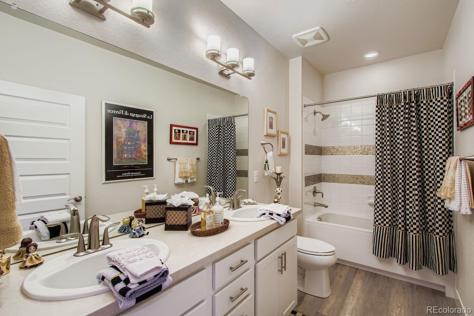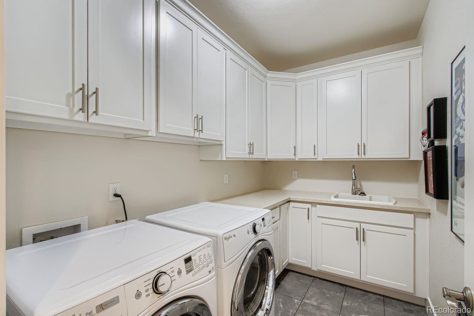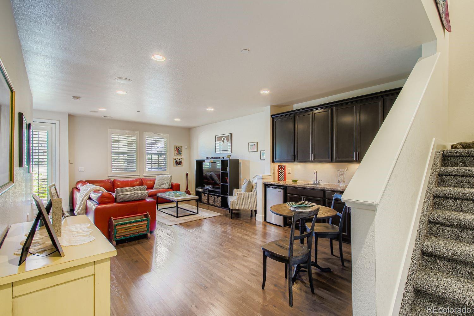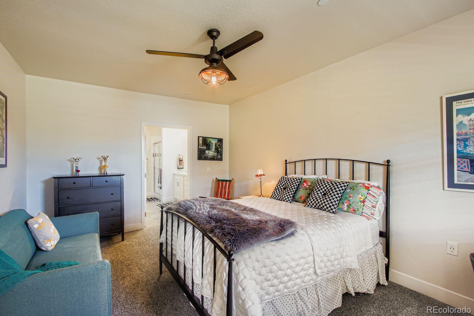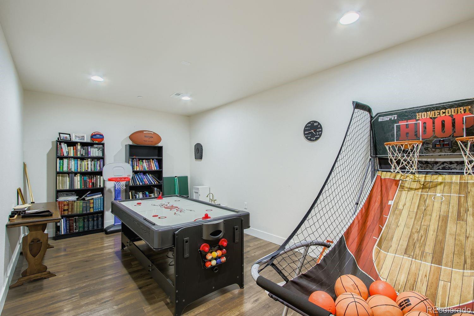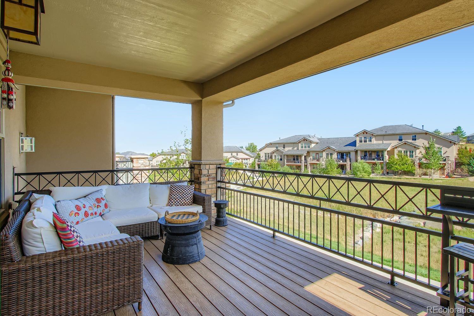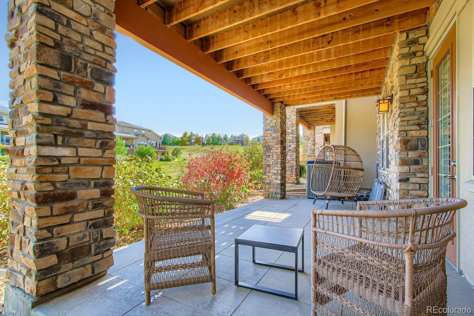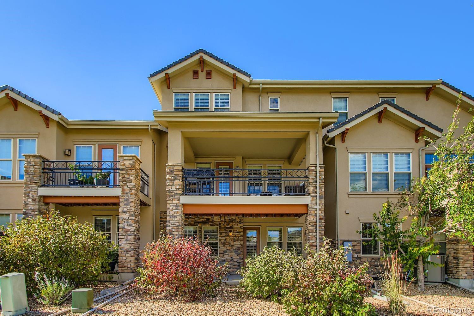Find us on...
Dashboard
- $1.3M Price
- 4 Beds
- 4 Baths
- 4,039 Sqft
New Search X
2932 Casalon Circle
The townhome you've been waiting for! The gated entry and courtyard provide privacy for greeting guests. Upon entry, you will immediately be impressed with the well designed and beautifully executed open floor plan. A wonderful blend of casual and formal. Tall ceilings help to create a light and airy atmosphere. The expansive kitchen has room for all to gather and socialize. The custom designed extension of the center island adds a perfect spot for your morning coffee. Counter seating plus a formal dining area that easily seats 12 makes having all your friends over a reality. The main level office/den creates options for a home office, reading nook or grand piano! You will love the primary bedroom and its highly customized luxury bath and spacious walk in closet. The secondary bedrooms at the other end of the hall afford privacy for everyone. A well outfitted laundry room with sink and plenty of storage completes the upper level. A fully finished lower level walkout adds a whole new dimension. Enjoy the family room with a wet bar plus a separate game/exercise room. Add in a 4th bedroom with its own luxury bath and you have the perfect spot for guests. In addition to the entry courtyard, you can relax on the main level deck or the lower level patio overlooking the community open space and walkway. don't miss this rare opportunity.
Listing Office: RE/MAX of Boulder 
Essential Information
- MLS® #2325154
- Price$1,295,000
- Bedrooms4
- Bathrooms4.00
- Full Baths2
- Half Baths1
- Square Footage4,039
- Acres0.00
- Year Built2016
- TypeResidential
- Sub-TypeTownhouse
- StatusActive
Community Information
- Address2932 Casalon Circle
- SubdivisionCalmante
- CitySuperior
- CountyBoulder
- StateCO
- Zip Code80027
Amenities
- AmenitiesTrail(s)
- Parking Spaces2
- # of Garages2
Utilities
Cable Available, Natural Gas Connected
Interior
- HeatingForced Air
- CoolingCentral Air
- FireplaceYes
- # of Fireplaces1
- FireplacesLiving Room
- StoriesThree Or More
Interior Features
Breakfast Bar, Ceiling Fan(s), Central Vacuum, Entrance Foyer, Five Piece Bath, High Speed Internet, Open Floorplan, Pantry, Quartz Counters, Smart Thermostat, Smoke Free, Vaulted Ceiling(s), Walk-In Closet(s)
Appliances
Bar Fridge, Dishwasher, Disposal, Double Oven, Dryer, Microwave, Refrigerator
Exterior
- Exterior FeaturesBalcony
- Lot DescriptionOpen Space
- RoofComposition
- FoundationConcrete Perimeter
Windows
Double Pane Windows, Window Coverings, Window Treatments
School Information
- DistrictBoulder Valley RE 2
- ElementaryEldorado K-8
- MiddleEldorado K-8
- HighMonarch
Additional Information
- Date ListedOctober 28th, 2025
Listing Details
 RE/MAX of Boulder
RE/MAX of Boulder
 Terms and Conditions: The content relating to real estate for sale in this Web site comes in part from the Internet Data eXchange ("IDX") program of METROLIST, INC., DBA RECOLORADO® Real estate listings held by brokers other than RE/MAX Professionals are marked with the IDX Logo. This information is being provided for the consumers personal, non-commercial use and may not be used for any other purpose. All information subject to change and should be independently verified.
Terms and Conditions: The content relating to real estate for sale in this Web site comes in part from the Internet Data eXchange ("IDX") program of METROLIST, INC., DBA RECOLORADO® Real estate listings held by brokers other than RE/MAX Professionals are marked with the IDX Logo. This information is being provided for the consumers personal, non-commercial use and may not be used for any other purpose. All information subject to change and should be independently verified.
Copyright 2026 METROLIST, INC., DBA RECOLORADO® -- All Rights Reserved 6455 S. Yosemite St., Suite 500 Greenwood Village, CO 80111 USA
Listing information last updated on February 8th, 2026 at 2:33am MST.

