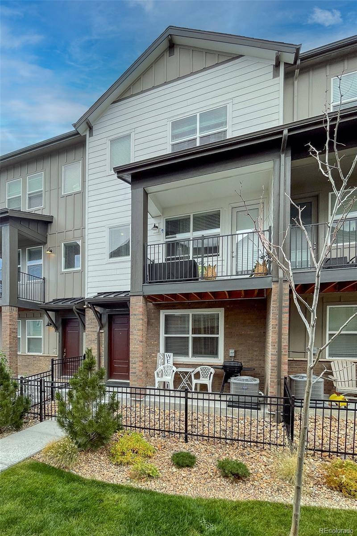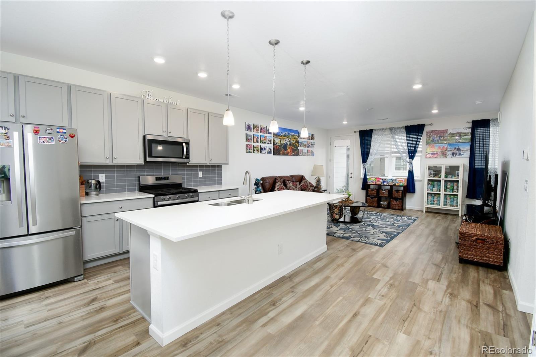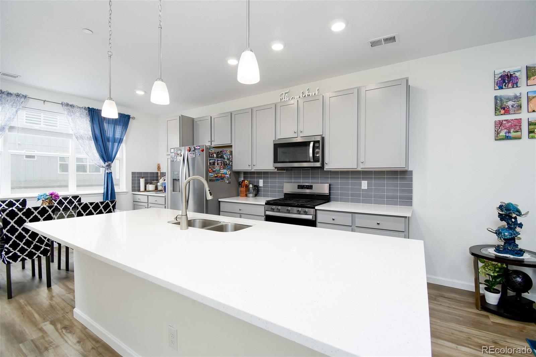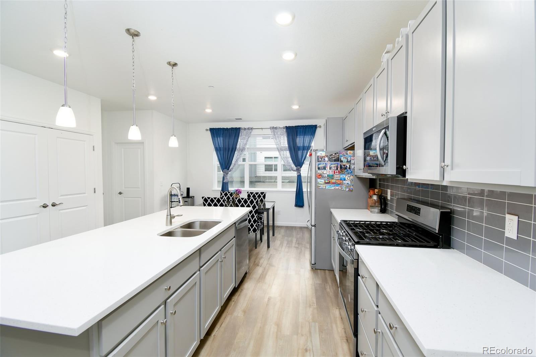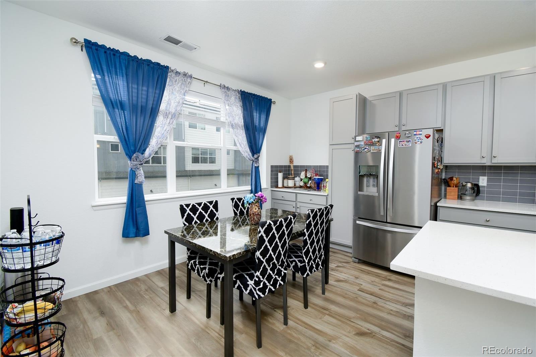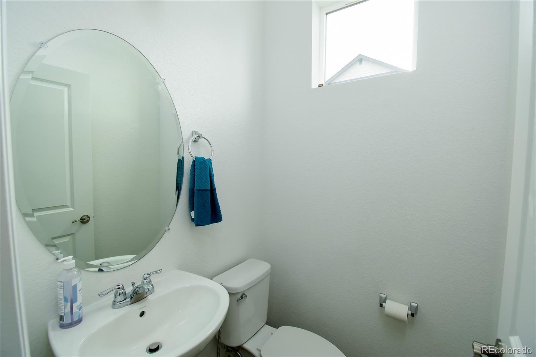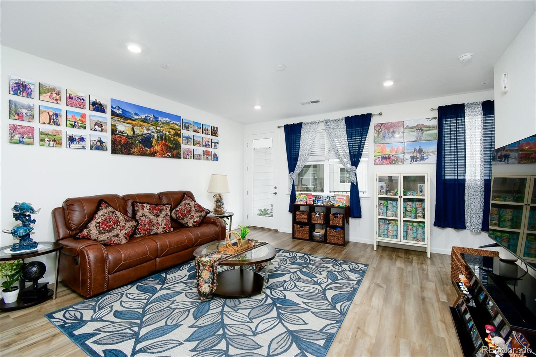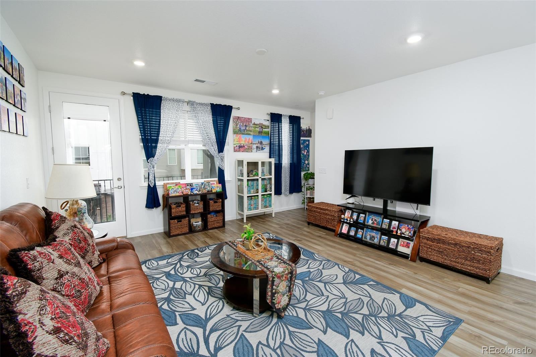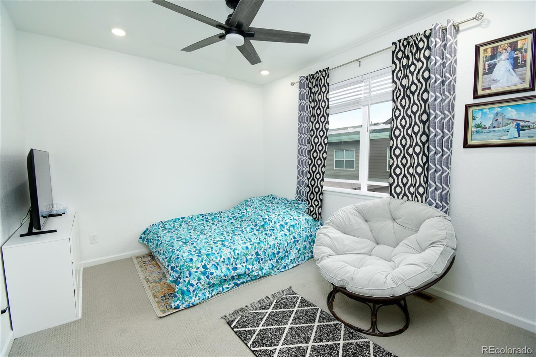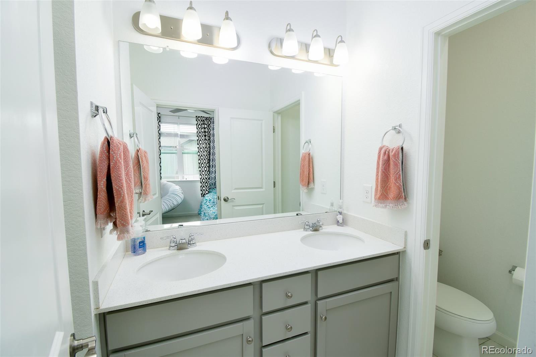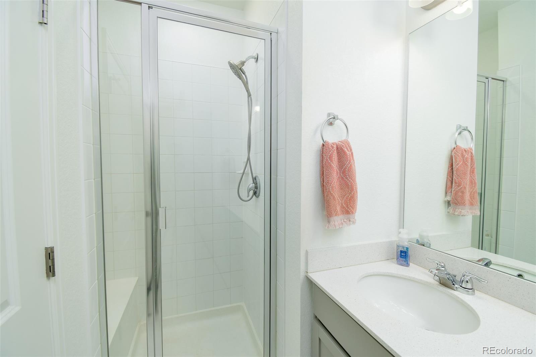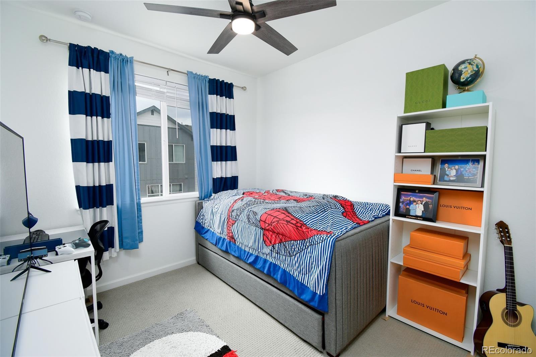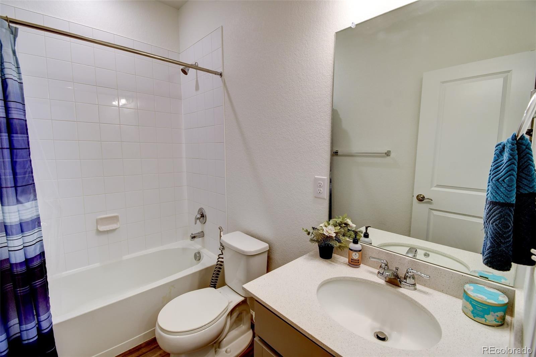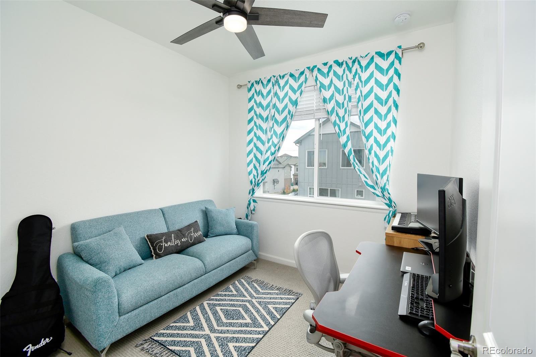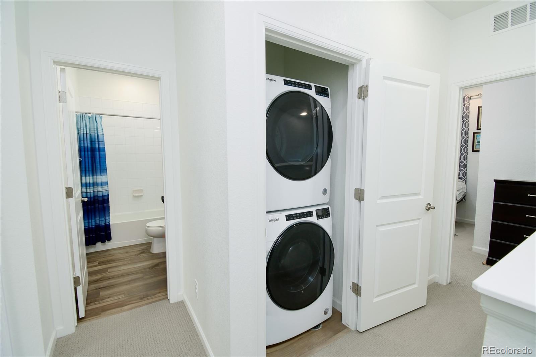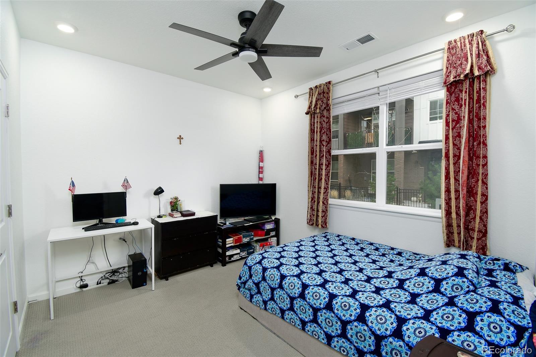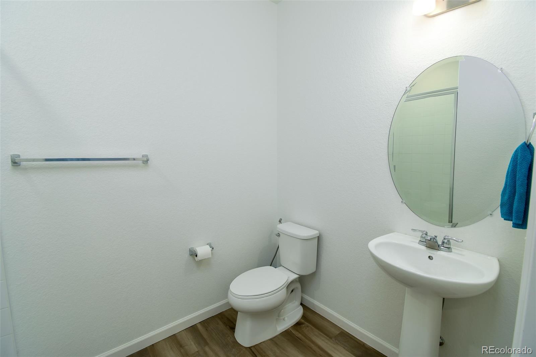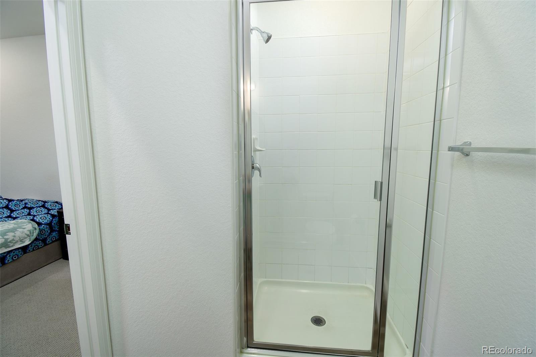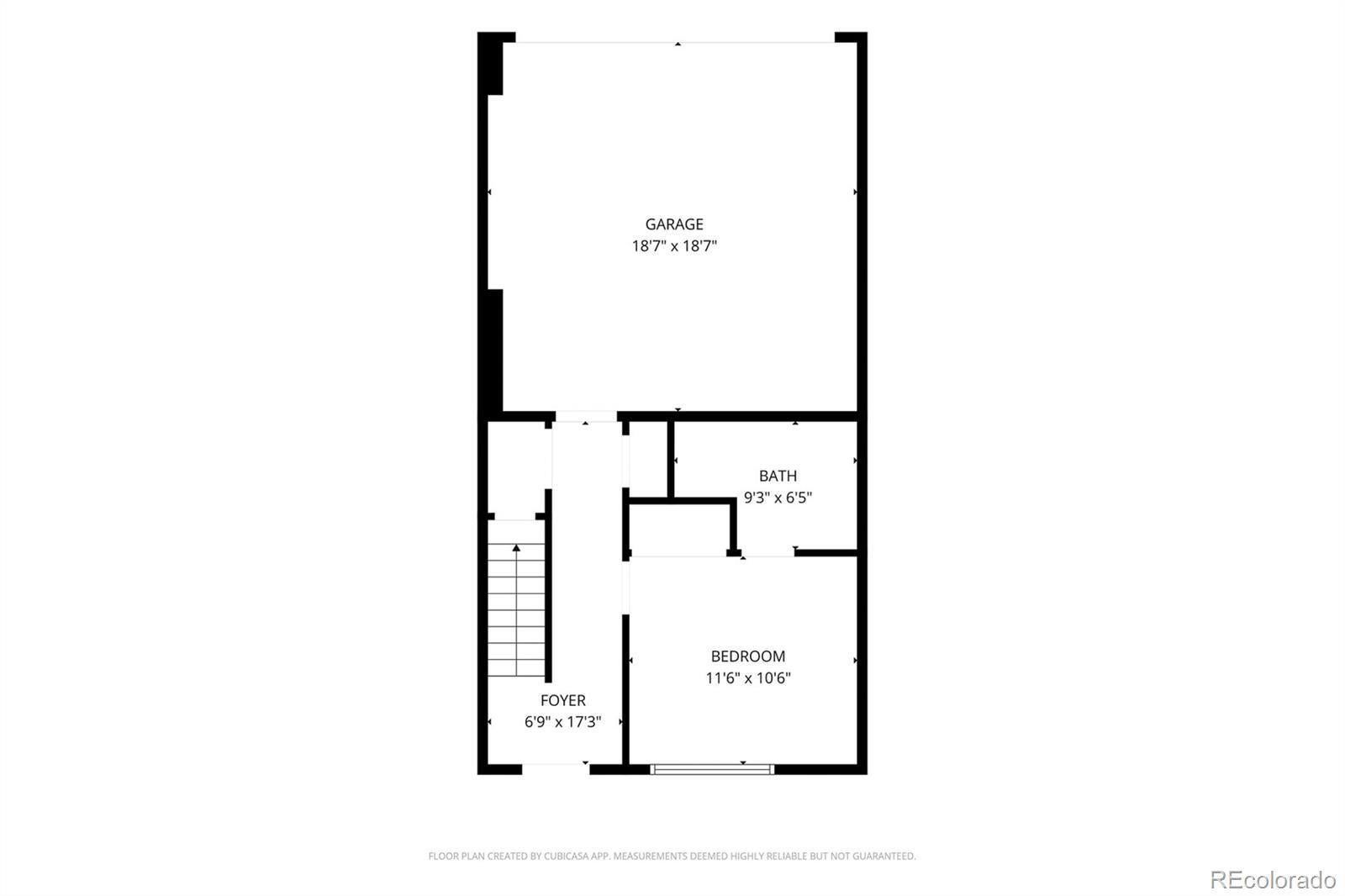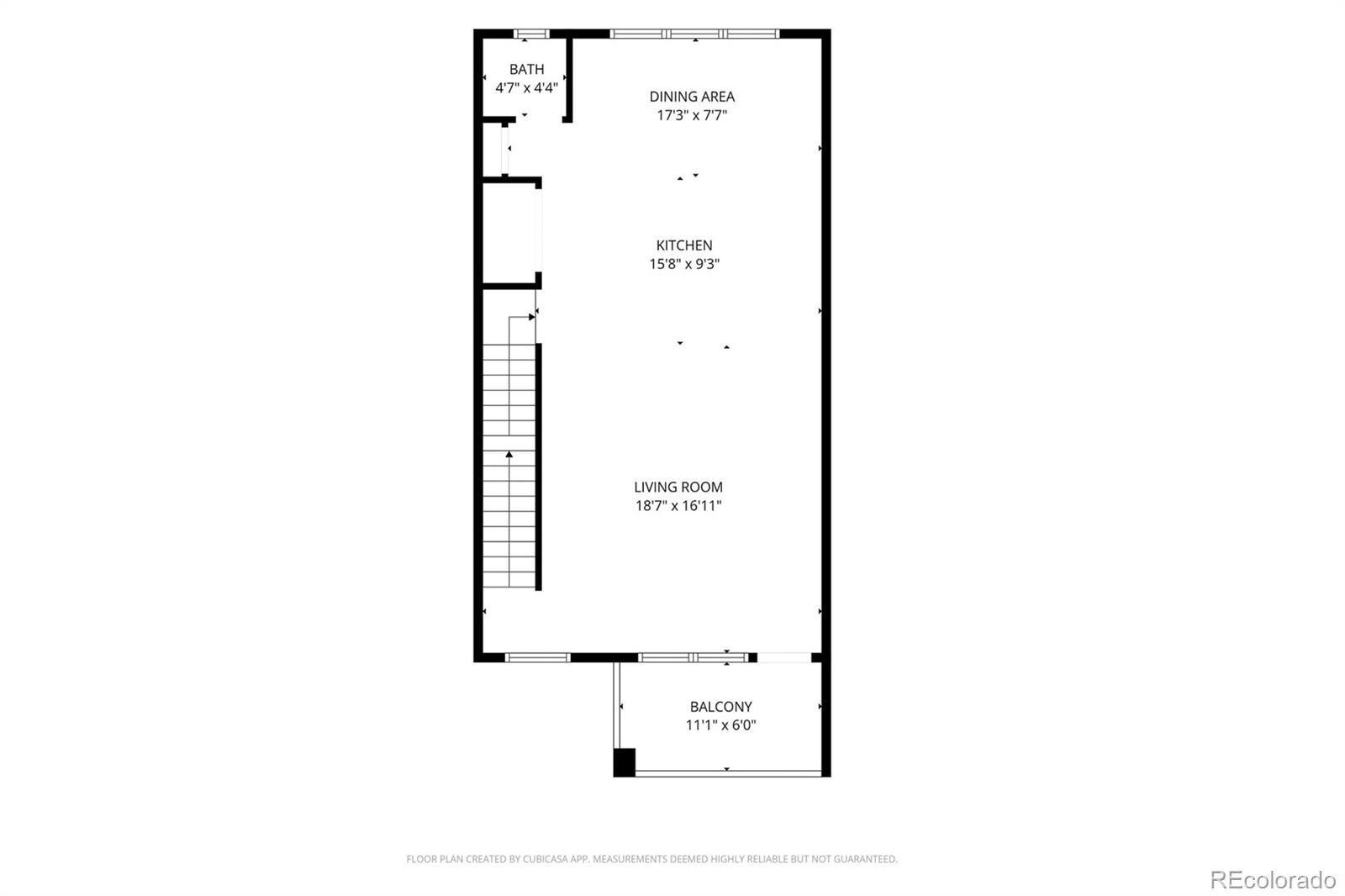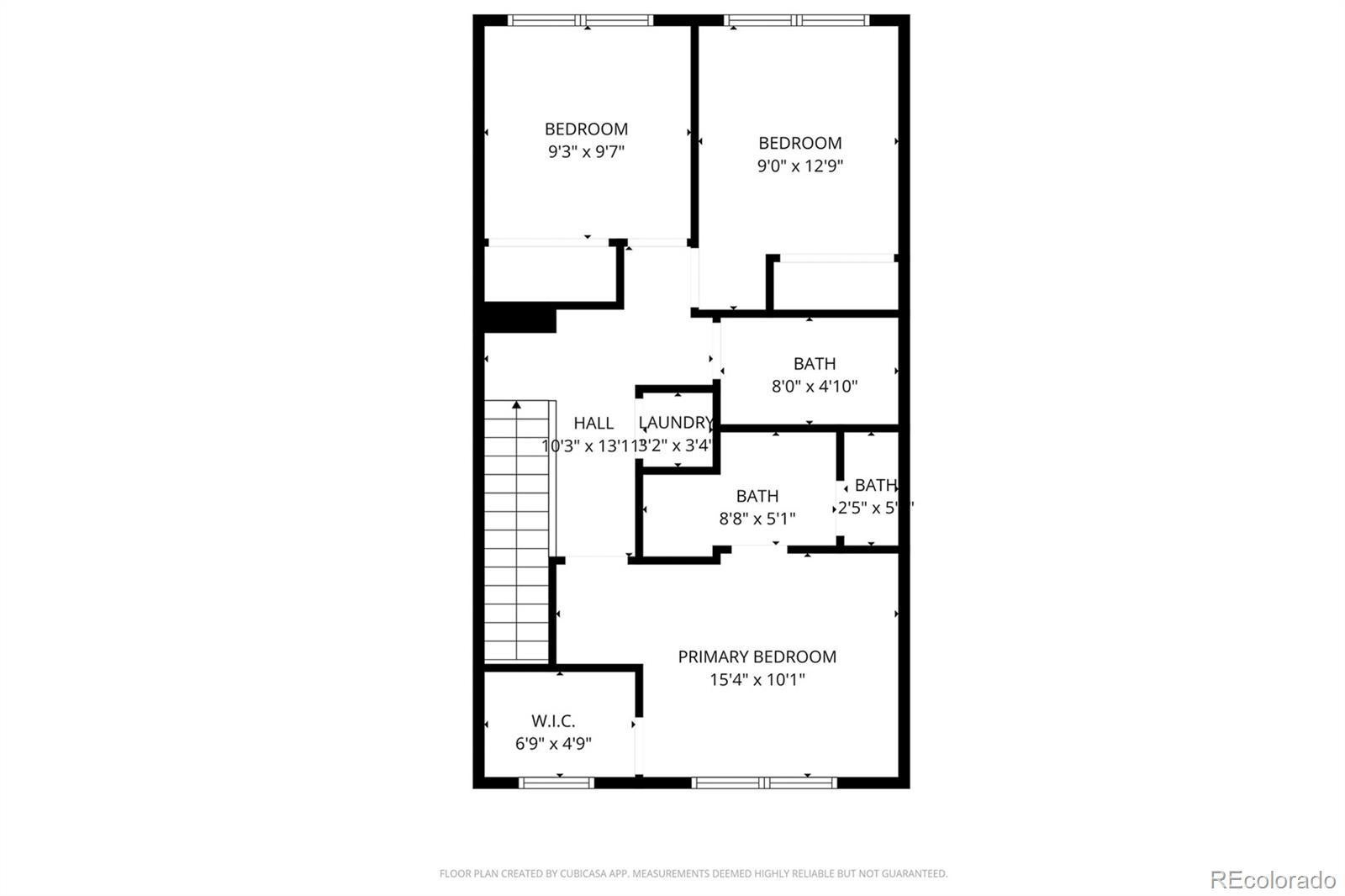Find us on...
Dashboard
- 4 Beds
- 4 Baths
- 1,750 Sqft
- .03 Acres
New Search X
7020 Cumbria Court
Built in 2023 - this stunning town home lives better than new! Open concept main level featuring luxury vinyl plank flooring, a bright and spacious family room that opens to a covered patio, a beautifully designed kitchen with a gas range, stainless-steel appliances, large island with pendant lighting, and a dedicated coffee bar or organizational area. The adjacent dining area with multiple windows boasts lots of natural light. A main floor powder room and closet round out the main level. Head upstairs for a great layout with two secondary bedrooms on one side, a large full bathroom, laundry area in the middle for convenience, and a private primary suite on the other side. The primary retreat includes a spa-inspired ensuite bathroom with quartz countertops, dual sinks, a private water closet, and a walk-in shower. Bedroom also includes a walk-in closet. The entry level from the attached two-car garage features an additional large bedroom, or office area with a generous closet and an ensuite bathroom with a low entry walk-in shower. This one is unique with a full-length driveway offering additional parking. This low-maintenance home includes a private fenced front patio and HOA-maintained landscaping all around, so you can spend more time enjoying the Castle Pines lifestyle. Ideally situated with easy I-25 access, yet tucked into a peaceful neighborhood close to top-rated schools, parks, dining, and shopping. Don’t miss this rare opportunity for a newer home that already has the window coverings, all kitchen appliances and newer washer and dryer included. This is your chance for comfort and convenience in Castle Pines.
Listing Office: Colorado Home Road 
Essential Information
- MLS® #2335248
- Price$575,000
- Bedrooms4
- Bathrooms4.00
- Full Baths1
- Half Baths1
- Square Footage1,750
- Acres0.03
- Year Built2023
- TypeResidential
- Sub-TypeTownhouse
- StatusActive
Community Information
- Address7020 Cumbria Court
- SubdivisionLagae Ranch
- CityCastle Pines
- CountyDouglas
- StateCO
- Zip Code80108
Amenities
- Parking Spaces2
- ParkingConcrete
- # of Garages2
Utilities
Cable Available, Electricity Connected, Internet Access (Wired), Natural Gas Connected, Phone Available
Interior
- HeatingForced Air
- CoolingCentral Air
- StoriesThree Or More
Interior Features
Breakfast Bar, Ceiling Fan(s), Eat-in Kitchen, Entrance Foyer, High Ceilings, In-Law Floorplan, Kitchen Island, Open Floorplan, Pantry, Primary Suite, Quartz Counters, Walk-In Closet(s)
Appliances
Dishwasher, Disposal, Microwave, Range, Refrigerator
Exterior
- Exterior FeaturesBalcony
- RoofComposition
School Information
- DistrictDouglas RE-1
- ElementaryBuffalo Ridge
- MiddleRocky Heights
- HighRock Canyon
Additional Information
- Date ListedOctober 29th, 2025
Listing Details
 Colorado Home Road
Colorado Home Road
 Terms and Conditions: The content relating to real estate for sale in this Web site comes in part from the Internet Data eXchange ("IDX") program of METROLIST, INC., DBA RECOLORADO® Real estate listings held by brokers other than RE/MAX Professionals are marked with the IDX Logo. This information is being provided for the consumers personal, non-commercial use and may not be used for any other purpose. All information subject to change and should be independently verified.
Terms and Conditions: The content relating to real estate for sale in this Web site comes in part from the Internet Data eXchange ("IDX") program of METROLIST, INC., DBA RECOLORADO® Real estate listings held by brokers other than RE/MAX Professionals are marked with the IDX Logo. This information is being provided for the consumers personal, non-commercial use and may not be used for any other purpose. All information subject to change and should be independently verified.
Copyright 2026 METROLIST, INC., DBA RECOLORADO® -- All Rights Reserved 6455 S. Yosemite St., Suite 500 Greenwood Village, CO 80111 USA
Listing information last updated on February 20th, 2026 at 1:03am MST.

