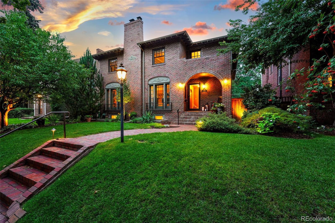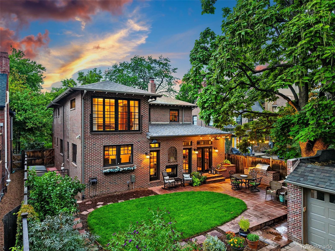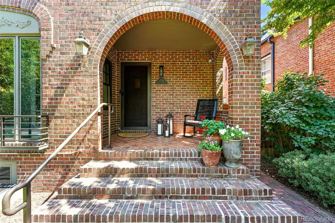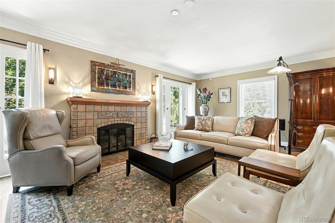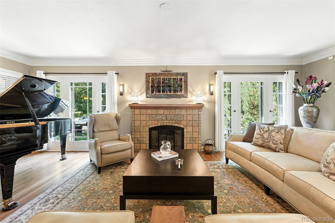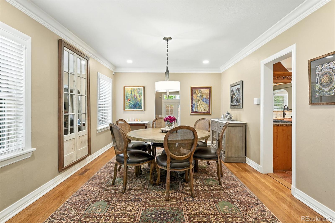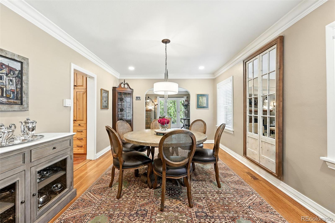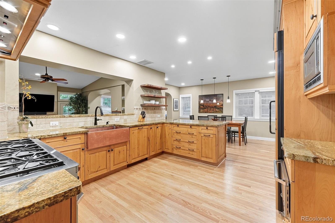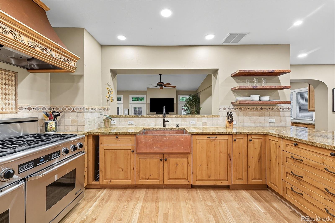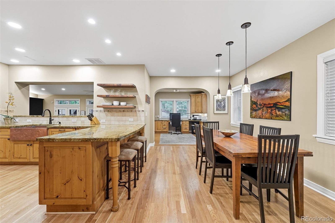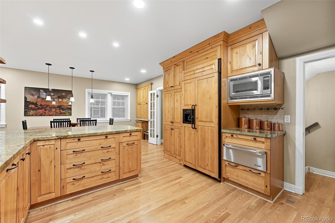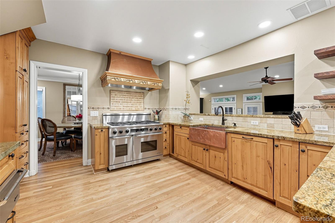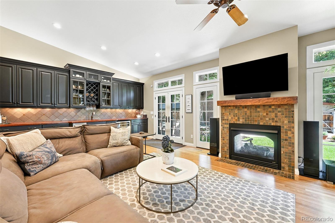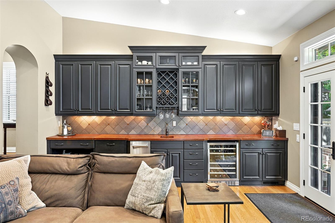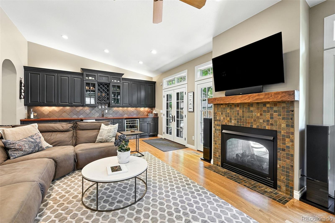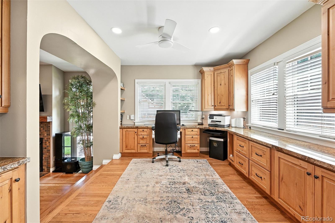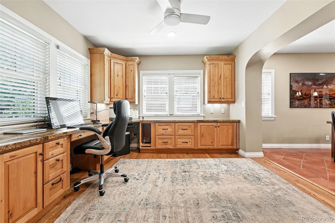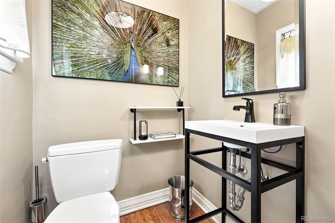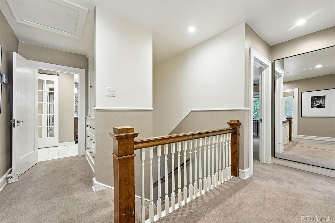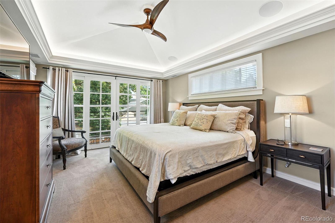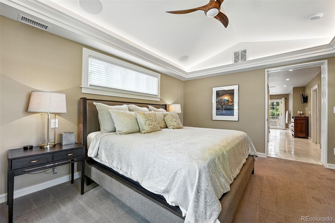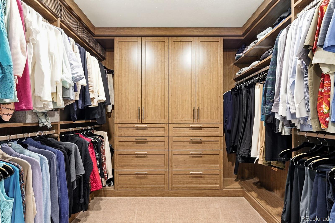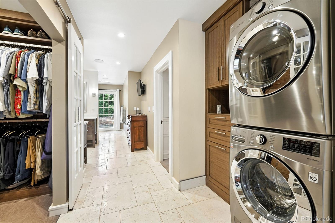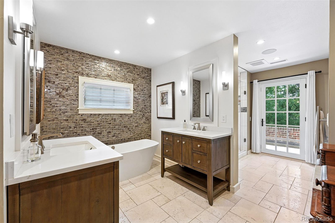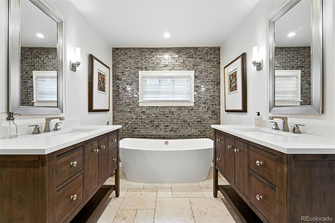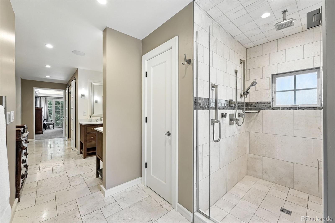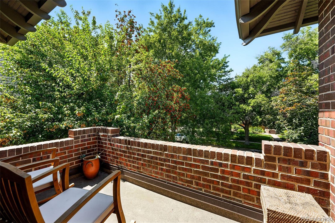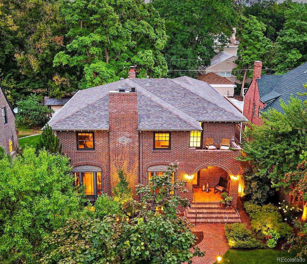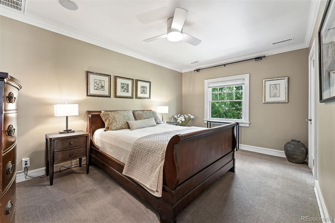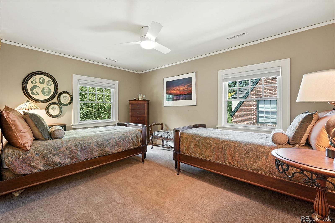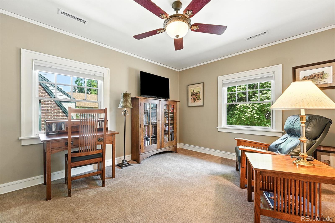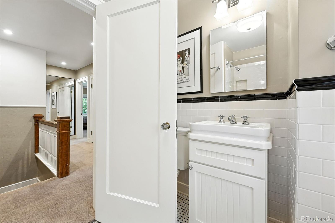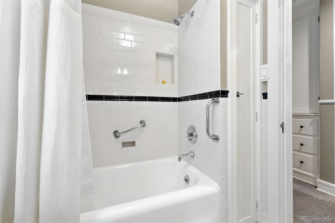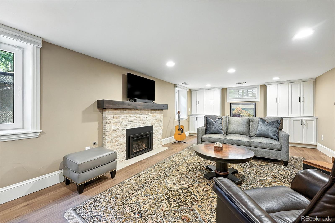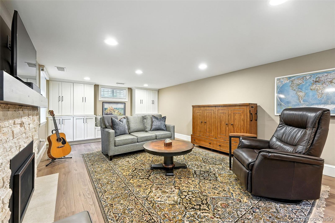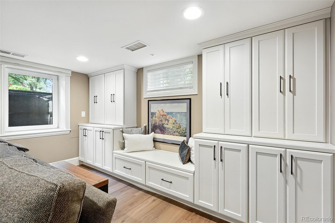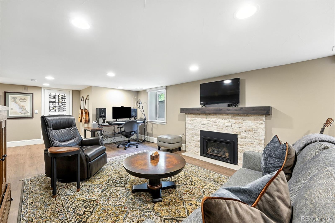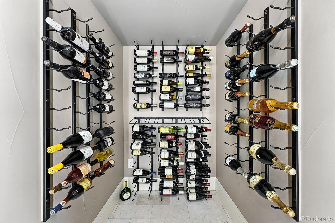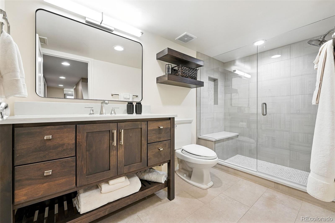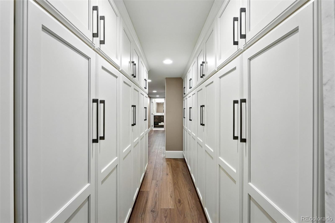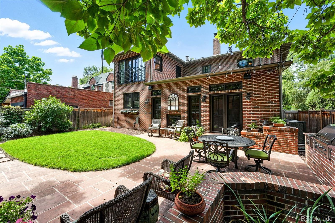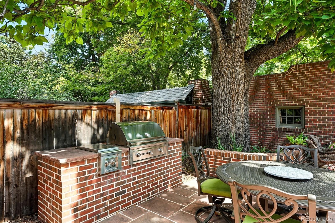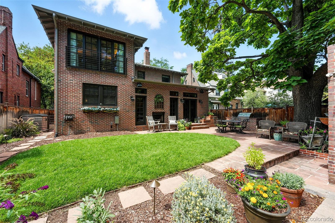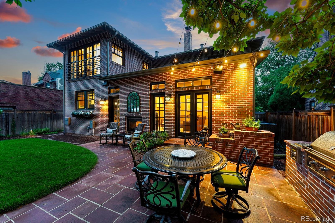Find us on...
Dashboard
- 5 Beds
- 4 Baths
- 4,280 Sqft
- .14 Acres
New Search X
1756 Grape Street
Welcome home! If you’re looking for the “whole package” -- look no more: prime Park Hill location, multiple living spaces, easy entertaining both inside and out, a main floor office, a finished basement, and 4 bedrooms/2 baths on the 2nd floor. With gleaming hardwood floors, abundant natural light, and period details (Batchelder tile, handsome built-ins & more), this home reflects its 1928 heritage, but has been updated throughout over the past 20 years to include the addition of a main floor family room, home office, expansive primary suite, and renovated basement. The result? A home with amazing functionality, fabulous finishes, and updated mechanicals. Chef will love the well-appointed kitchen, with top-of-the-line appliances, and endless prep space, and a copper farmhouse sink; while the family room offers a large wet bar, space to lounge, and an inside-out fireplace. Relax in the luxurious primary suite with a private balcony, spacious closet, laundry, and spa-like 5 pc bath (e.g.heated limestone floors, oversized soaking tub, and towel warmers!). 3 secondary bedrooms and full bath round out the upstairs, and there's more in the newly renovated basement: a 5th bedroom/rec room w/ 2 egress windows, wine cellar/closet, 3/4 bath, a 2nd washer/dryer, and the World's Greatest "Costco Closet" --plus even more unfinished storage space. Enjoy the backyard under the canopy of a 100-year old catalpa tree, while Chef takes advantage of the built-in grill and 2 gas burners. Relax knowing all systems are in great condition: new impact-resistant roof in 2024; new furnace/ac/humidifier upstairs in 2019/in basement 2022; new tankless water heater 2023, new Pella windows in 2020; updated electrical panels, and more. Check out highly-rated schools in the neighborhood, as well as the neighborhood gems at 22nd & Kearney, 23rd and Dexter, the library, City Park, and more. Open Houses scheduled for Sat 10/18 from 12-2pm and Sunday 10/19 from 12-2pm--come on by!
Listing Office: Compass - Denver 
Essential Information
- MLS® #2337763
- Price$2,100,000
- Bedrooms5
- Bathrooms4.00
- Full Baths2
- Half Baths1
- Square Footage4,280
- Acres0.14
- Year Built1928
- TypeResidential
- Sub-TypeSingle Family Residence
- StyleTraditional
- StatusActive
Community Information
- Address1756 Grape Street
- SubdivisionPark Hill
- CityDenver
- CountyDenver
- StateCO
- Zip Code80220
Amenities
- Parking Spaces3
- # of Garages2
Utilities
Cable Available, Electricity Connected, Natural Gas Connected
Parking
220 Volts, Electric Vehicle Charging Station(s), Exterior Access Door
Interior
- CoolingCentral Air
- FireplaceYes
- # of Fireplaces3
- StoriesTwo
Interior Features
Audio/Video Controls, Breakfast Bar, Built-in Features, Ceiling Fan(s), Eat-in Kitchen, Entrance Foyer, Five Piece Bath, Granite Counters, High Ceilings, High Speed Internet, Open Floorplan, Pantry, Primary Suite, Quartz Counters, Radon Mitigation System, Smart Light(s), Smart Thermostat, Smoke Free, Sound System, Vaulted Ceiling(s), Walk-In Closet(s), Wet Bar
Appliances
Bar Fridge, Dishwasher, Disposal, Double Oven, Dryer, Freezer, Humidifier, Microwave, Range, Range Hood, Refrigerator, Tankless Water Heater, Warming Drawer, Washer, Wine Cooler
Heating
Forced Air, Natural Gas, Radiant Floor
Fireplaces
Basement, Family Room, Gas, Living Room, Outside
Exterior
- RoofComposition
Exterior Features
Balcony, Barbecue, Garden, Gas Grill, Gas Valve, Lighting, Private Yard, Rain Gutters, Smart Irrigation
Lot Description
Level, Near Public Transit, Sprinklers In Front, Sprinklers In Rear
Windows
Double Pane Windows, Egress Windows, Storm Window(s), Window Coverings, Window Treatments
School Information
- DistrictDenver 1
- ElementaryPark Hill
- MiddleMcAuliffe International
- HighEast
Additional Information
- Date ListedOctober 6th, 2025
- ZoningU-SU-E
Listing Details
 Compass - Denver
Compass - Denver
 Terms and Conditions: The content relating to real estate for sale in this Web site comes in part from the Internet Data eXchange ("IDX") program of METROLIST, INC., DBA RECOLORADO® Real estate listings held by brokers other than RE/MAX Professionals are marked with the IDX Logo. This information is being provided for the consumers personal, non-commercial use and may not be used for any other purpose. All information subject to change and should be independently verified.
Terms and Conditions: The content relating to real estate for sale in this Web site comes in part from the Internet Data eXchange ("IDX") program of METROLIST, INC., DBA RECOLORADO® Real estate listings held by brokers other than RE/MAX Professionals are marked with the IDX Logo. This information is being provided for the consumers personal, non-commercial use and may not be used for any other purpose. All information subject to change and should be independently verified.
Copyright 2025 METROLIST, INC., DBA RECOLORADO® -- All Rights Reserved 6455 S. Yosemite St., Suite 500 Greenwood Village, CO 80111 USA
Listing information last updated on October 17th, 2025 at 3:18am MDT.

