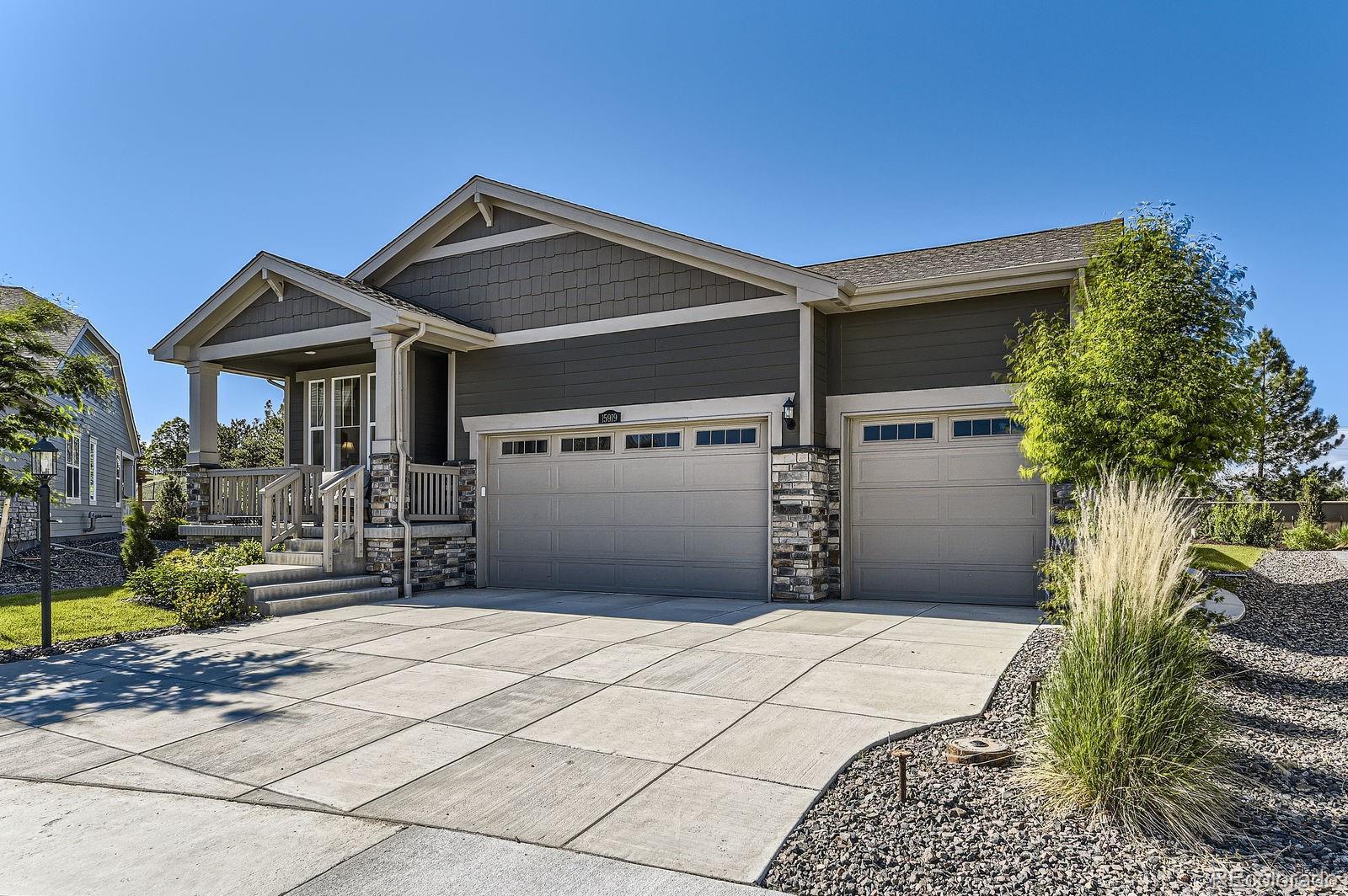Find us on...
Dashboard
- 3 Beds
- 2 Baths
- 1,572 Sqft
- .26 Acres
New Search X
15919 Xanthia Way
Welcome home to this light and bright ranch-style home in the coveted 55+ community of Heritage Todd Creek, perfectly blending an active lifestyle with stunning golf course views. Situated on a cul-de-sac without neighbors behind the property, 15919 Xanthia Way offers a classic design with modern amenities and tranquility at its finest. Beautiful LVP flooring, tall 9-foot ceilings, fresh paint, and curated finishes greet you upon entry and unfold to nearly 1,600 sqft of functional living space. The open floor plan of the living and dining areas is ideal for entertaining and seamlessly connects to the upgraded kitchen. Enjoy preparing a meal in the well-appointed kitchen comprised of a center island, quartz countertops, a stainless steel appliance package with a gas range, and ample cabinetry. Step outside to enjoy golf course views from the covered patio overlooking over $50k in professional landscaping. This private backyard oasis includes 20 trees for added privacy and a lush lawn with irrigation. Retreat to your main floor primary suite, complete with a large walk-in closet and an ensuite upgraded 4-piece bath with a walk-in shower. Two secondary bedrooms, a full bath, a main floor home office, and laundry round out this turnkey residence. Additional features include an attached 3-car oversized garage with elevated ceilings, ample storage throughout, security sensors on doors and windows, and a huge crawl space providing over 1,000 sq. ft of climate-controlled storage. Heritage Todd Creek is an active, gated community with endless resort-style amenities including a golf course, pools, tennis courts, pickleball courts, a fitness center, a clubhouse, the Heritage Grill restaurant, a library, and endless activities and social groups. Don't miss your chance to experience 15919 Xanthia Way, book your showing today!
Listing Office: RE/MAX Professionals 
Essential Information
- MLS® #2339370
- Price$609,500
- Bedrooms3
- Bathrooms2.00
- Full Baths1
- Square Footage1,572
- Acres0.26
- Year Built2022
- TypeResidential
- Sub-TypeSingle Family Residence
- StatusPending
Community Information
- Address15919 Xanthia Way
- SubdivisionHeritage Todd Creek
- CityThornton
- CountyAdams
- StateCO
- Zip Code80602
Amenities
- Parking Spaces3
- ParkingOversized, Storage
- # of Garages3
- ViewGolf Course
Amenities
Clubhouse, Fitness Center, Gated, Golf Course, Pool, Security, Spa/Hot Tub, Tennis Court(s)
Interior
- HeatingForced Air, Natural Gas
- CoolingCentral Air
- StoriesOne
Interior Features
Eat-in Kitchen, Entrance Foyer, High Ceilings, Kitchen Island, No Stairs, Open Floorplan, Pantry, Primary Suite, Quartz Counters, Smart Thermostat, Smoke Free, Walk-In Closet(s), Wired for Data
Appliances
Dishwasher, Disposal, Microwave, Oven, Refrigerator, Sump Pump
Exterior
- RoofComposition
Exterior Features
Lighting, Private Yard, Rain Gutters
Lot Description
Cul-De-Sac, Landscaped, Level, Many Trees, Master Planned, Sprinklers In Front, Sprinklers In Rear
Windows
Double Pane Windows, Window Coverings, Window Treatments
School Information
- DistrictSchool District 27-J
- ElementaryBrantner
- MiddleRoger Quist
- HighRiverdale Ridge
Additional Information
- Date ListedMay 23rd, 2025
- ZoningRES
Listing Details
 RE/MAX Professionals
RE/MAX Professionals
 Terms and Conditions: The content relating to real estate for sale in this Web site comes in part from the Internet Data eXchange ("IDX") program of METROLIST, INC., DBA RECOLORADO® Real estate listings held by brokers other than RE/MAX Professionals are marked with the IDX Logo. This information is being provided for the consumers personal, non-commercial use and may not be used for any other purpose. All information subject to change and should be independently verified.
Terms and Conditions: The content relating to real estate for sale in this Web site comes in part from the Internet Data eXchange ("IDX") program of METROLIST, INC., DBA RECOLORADO® Real estate listings held by brokers other than RE/MAX Professionals are marked with the IDX Logo. This information is being provided for the consumers personal, non-commercial use and may not be used for any other purpose. All information subject to change and should be independently verified.
Copyright 2025 METROLIST, INC., DBA RECOLORADO® -- All Rights Reserved 6455 S. Yosemite St., Suite 500 Greenwood Village, CO 80111 USA
Listing information last updated on August 2nd, 2025 at 2:03pm MDT.






























