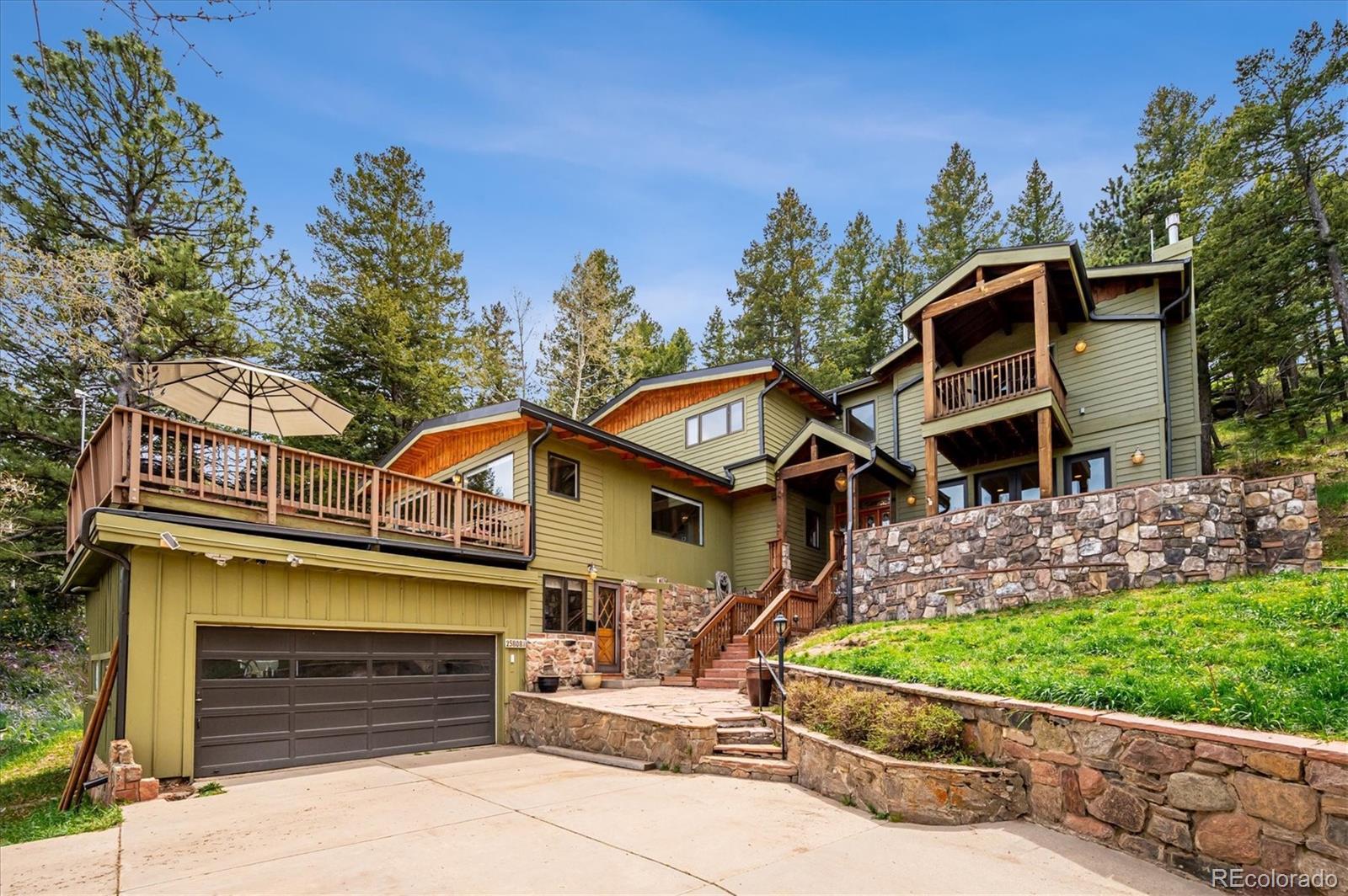Find us on...
Dashboard
- 4 Beds
- 4 Baths
- 3,591 Sqft
- .88 Acres
New Search X
25808 Sunrise Lane
Gorgeous Mount Vernon Canyon Club home boasting resort-style living with social events & clubs, pool, tennis/pickleball, gym & wellness programs, trails, dining, horse barn & facilities thru the Corral club & more all situated in a stunning mountain setting! The home offers breathtaking views of city lights, foothills, & mature trees from its beautiful setting with abundant outdoor living spaces on the multiple decks, patios & balconies. The main level features an entertainer's kitchen with granite counters, stainless appliances, 42" cabinets, tile backsplash, large center island, walk-in pantry, wood-burning stove, antique wood-burning range & breakfast nook. The spacious family room offers vaulted tongue-&-groove ceilings with wood beams, gas fireplace, & large windows showcasing the views-plus direct access to a large Trex deck perfect for relaxing or entertaining. A second living/dining area with hardwood floors, gas fireplace & French doors opens to a covered patio with beautiful views. An office, half bath, & large laundry room complete the main level.Upstairs, the primary suite features a private balcony, vaulted ceilings with skylights, gas fireplace, 2 walk-in closets & a remodeled bath with quartz counters, dual sinks, & heated floors. 2 additional bedrooms (one with balcony), a full bath with soaking tub & shower, & a view-filled library with built-ins complete the upper level.The walk-out basement includes a studio apartment with full kitchen, bath, & washer/dryer plus there is an additional partially finished basement with built-in workshop & storage. Updates include new roof in 2022 & invisible dog fence. Seller will pay the required $4000 Mount Vernon Canyon Club Member Initiation Fee with full price offer. A social membership level is included in the HOA fee information provided & other membership levels are available for an additional fee. The HOA fee includes water use in the home, trash/recycling, snow plowing & maintenance of roads.
Listing Office: Dream Climbers Inc 
Essential Information
- MLS® #2341516
- Price$1,150,000
- Bedrooms4
- Bathrooms4.00
- Full Baths2
- Half Baths1
- Square Footage3,591
- Acres0.88
- Year Built1955
- TypeResidential
- Sub-TypeSingle Family Residence
- StatusPending
Community Information
- Address25808 Sunrise Lane
- SubdivisionMount Vernon Club
- CityGolden
- CountyJefferson
- StateCO
- Zip Code80401
Amenities
- Parking Spaces7
- # of Garages2
- ViewCity, Mountain(s)
Amenities
Clubhouse, Fitness Center, Garden Area, Park, Playground, Pool, Tennis Court(s), Trail(s)
Utilities
Cable Available, Electricity Connected, Internet Access (Wired), Natural Gas Connected
Interior
- HeatingForced Air
- CoolingNone
- FireplaceYes
- # of Fireplaces6
- StoriesTwo
Interior Features
Breakfast Bar, Built-in Features, Eat-in Kitchen, Entrance Foyer, Granite Counters, High Ceilings, High Speed Internet, In-Law Floorplan, Kitchen Island, Pantry, Quartz Counters, Radon Mitigation System, T&G Ceilings, Vaulted Ceiling(s), Walk-In Closet(s)
Appliances
Dishwasher, Dryer, Microwave, Oven, Range, Range Hood, Refrigerator, Washer
Fireplaces
Bedroom, Dining Room, Family Room, Gas, Kitchen, Living Room, Primary Bedroom, Wood Burning, Wood Burning Stove
Exterior
- Exterior FeaturesBalcony, Private Yard
- RoofComposition
Lot Description
Foothills, Many Trees, Meadow, Mountainous, Open Space, Rolling Slope
Windows
Bay Window(s), Double Pane Windows, Skylight(s)
School Information
- DistrictJefferson County R-1
- ElementaryRalston
- MiddleBell
- HighGolden
Additional Information
- Date ListedMay 15th, 2025
- ZoningMR-1
Listing Details
 Dream Climbers Inc
Dream Climbers Inc
 Terms and Conditions: The content relating to real estate for sale in this Web site comes in part from the Internet Data eXchange ("IDX") program of METROLIST, INC., DBA RECOLORADO® Real estate listings held by brokers other than RE/MAX Professionals are marked with the IDX Logo. This information is being provided for the consumers personal, non-commercial use and may not be used for any other purpose. All information subject to change and should be independently verified.
Terms and Conditions: The content relating to real estate for sale in this Web site comes in part from the Internet Data eXchange ("IDX") program of METROLIST, INC., DBA RECOLORADO® Real estate listings held by brokers other than RE/MAX Professionals are marked with the IDX Logo. This information is being provided for the consumers personal, non-commercial use and may not be used for any other purpose. All information subject to change and should be independently verified.
Copyright 2025 METROLIST, INC., DBA RECOLORADO® -- All Rights Reserved 6455 S. Yosemite St., Suite 500 Greenwood Village, CO 80111 USA
Listing information last updated on October 23rd, 2025 at 2:48am MDT.



















































