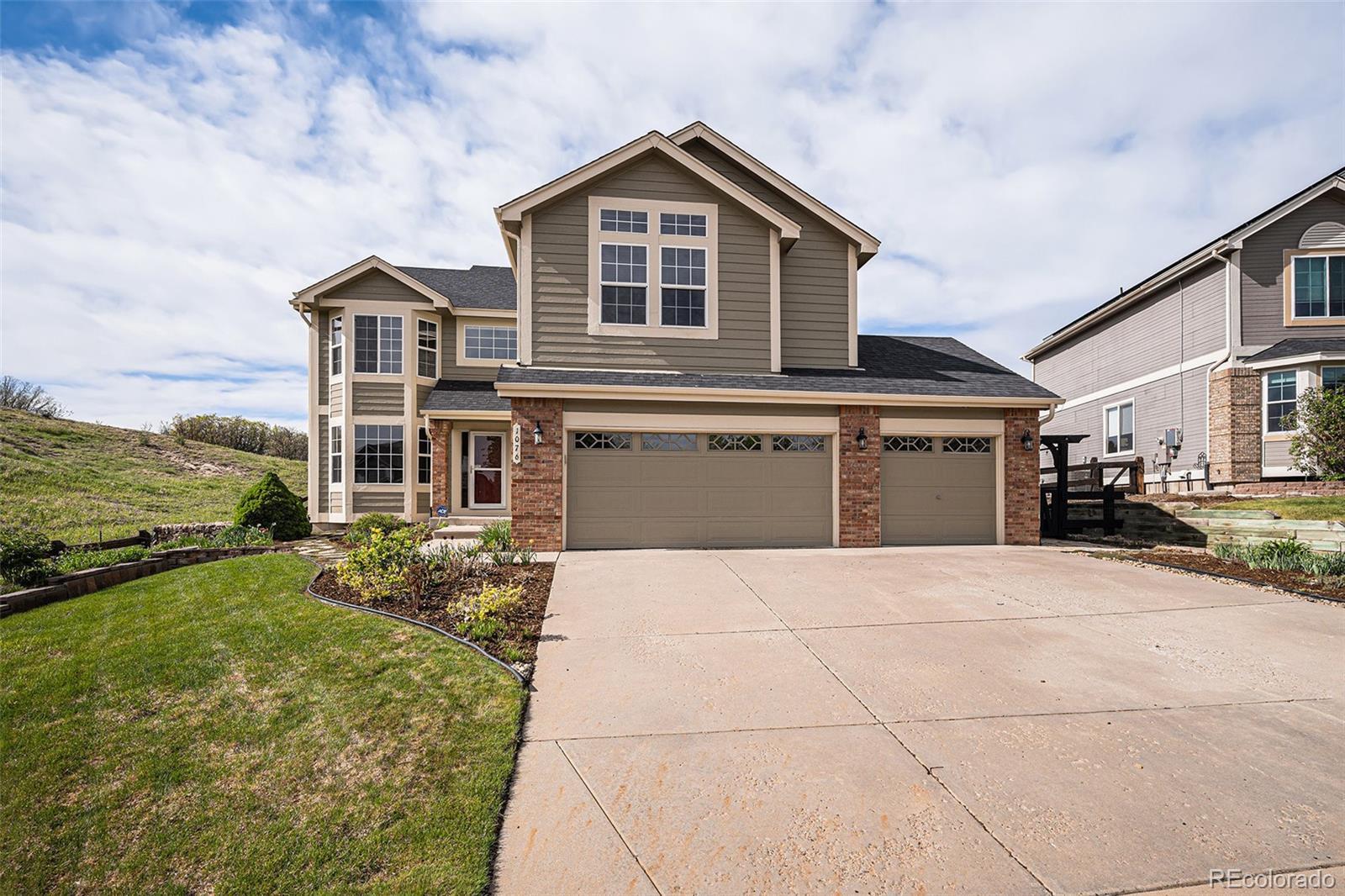Find us on...
Dashboard
- 3 Beds
- 4 Baths
- 3,513 Sqft
- .21 Acres
New Search X
1076 Switch Grass Drive
Stunning Golf Course Home with Mountain Views & Privacy! Nestled along the fairways of Red Hawk Golf Course, this beautifully updated 3-bedroom, 4-bath home with a finished basement and 3-car garage offers luxury living with breathtaking views and exceptional privacy. Positioned near the 7th tee box—away from stray golf balls—the home enjoys only one adjacent neighbor and sweeping golf course views wrapping around the east side of the property. Step inside to soaring ceilings and rich hickory hardwood floors that create a warm, inviting ambiance. The chef’s kitchen boasts stone countertops, updated appliances, ample prep space, and direct access to a covered back patio—perfect for entertaining while enjoying the scenic mountain backdrop. The spacious family room features vaulted ceilings and a cozy gas fireplace. A dedicated main-level office and powder room provide flexibility and function. Upstairs, the luxurious primary suite includes a large walk-in closet, a 5-piece bath, and a separate makeup vanity. Two additional bedrooms share a full bath, while a loft with picturesque views of Castle Rock adds charm and versatility. The laundry room is conveniently located on the upper level. Downstairs, the finished basement offers a large flex space and a full bath—ideal for a guest suite, home gym, or media room. Outdoors, you’ll find beautifully landscaped grounds, a flagstone walkway, gardens, and a serene covered patio—all with no neighbors to the east. Just minutes from downtown Castle Rock, I-25, and the Promenade shops, this rare gem blends comfort, style, and location.
Listing Office: eXp Realty, LLC 
Essential Information
- MLS® #2342592
- Price$700,000
- Bedrooms3
- Bathrooms4.00
- Full Baths2
- Half Baths1
- Square Footage3,513
- Acres0.21
- Year Built2001
- TypeResidential
- Sub-TypeSingle Family Residence
- StatusActive
Community Information
- Address1076 Switch Grass Drive
- SubdivisionRed Hawk
- CityCastle Rock
- CountyDouglas
- StateCO
- Zip Code80109
Amenities
- Parking Spaces3
- ParkingConcrete
- # of Garages3
Interior
- HeatingForced Air, Natural Gas
- CoolingCentral Air
- FireplaceYes
- # of Fireplaces1
- FireplacesFamily Room, Gas Log
- StoriesTwo
Interior Features
Eat-in Kitchen, Five Piece Bath, Kitchen Island, Open Floorplan, Pantry, Primary Suite, Vaulted Ceiling(s)
Appliances
Dishwasher, Dryer, Microwave, Oven, Refrigerator, Washer
Exterior
- Exterior FeaturesPrivate Yard
- RoofComposition
Lot Description
Sprinklers In Front, Sprinklers In Rear
School Information
- DistrictDouglas RE-1
- ElementaryClear Sky
- MiddleCastle Rock
- HighCastle View
Additional Information
- Date ListedMay 15th, 2025
Listing Details
 eXp Realty, LLC
eXp Realty, LLC
 Terms and Conditions: The content relating to real estate for sale in this Web site comes in part from the Internet Data eXchange ("IDX") program of METROLIST, INC., DBA RECOLORADO® Real estate listings held by brokers other than RE/MAX Professionals are marked with the IDX Logo. This information is being provided for the consumers personal, non-commercial use and may not be used for any other purpose. All information subject to change and should be independently verified.
Terms and Conditions: The content relating to real estate for sale in this Web site comes in part from the Internet Data eXchange ("IDX") program of METROLIST, INC., DBA RECOLORADO® Real estate listings held by brokers other than RE/MAX Professionals are marked with the IDX Logo. This information is being provided for the consumers personal, non-commercial use and may not be used for any other purpose. All information subject to change and should be independently verified.
Copyright 2025 METROLIST, INC., DBA RECOLORADO® -- All Rights Reserved 6455 S. Yosemite St., Suite 500 Greenwood Village, CO 80111 USA
Listing information last updated on October 14th, 2025 at 3:33pm MDT.








































