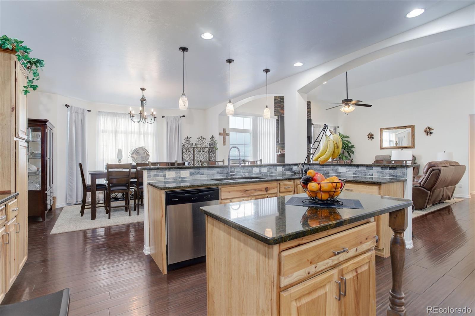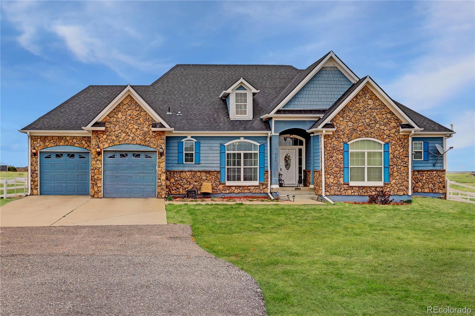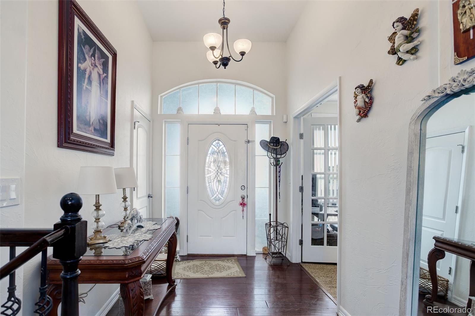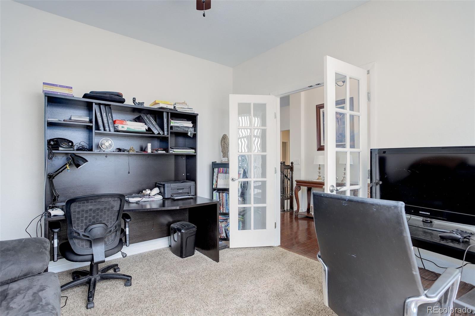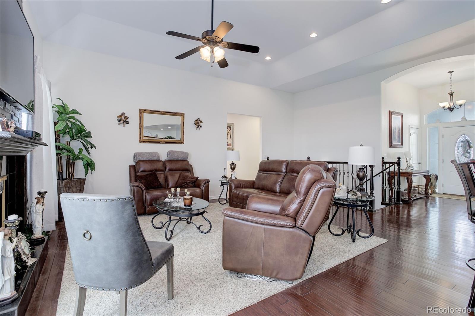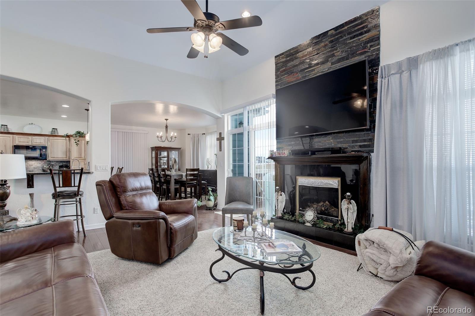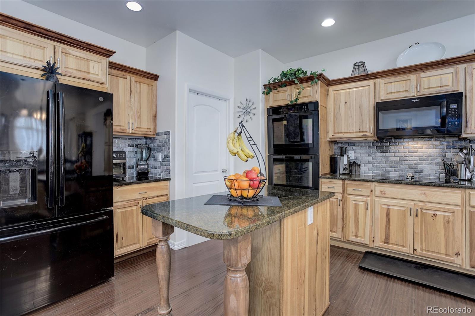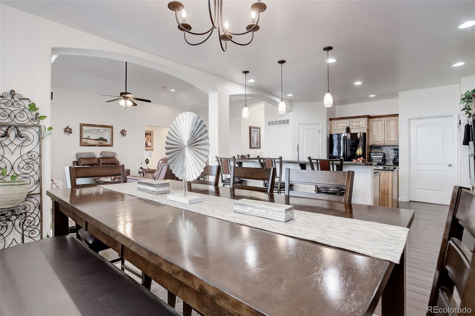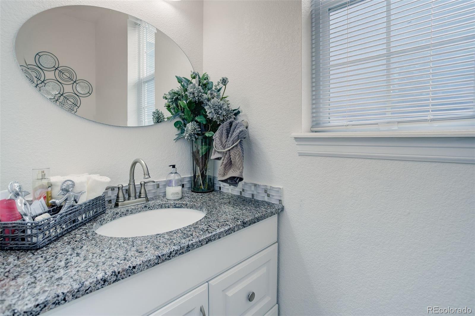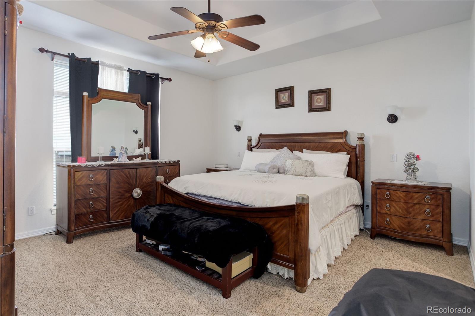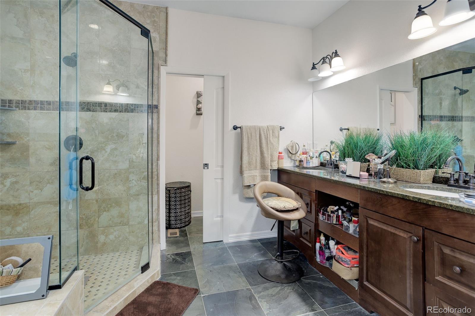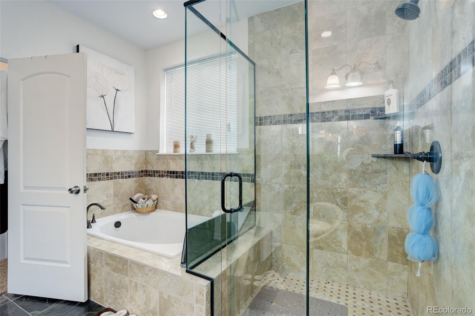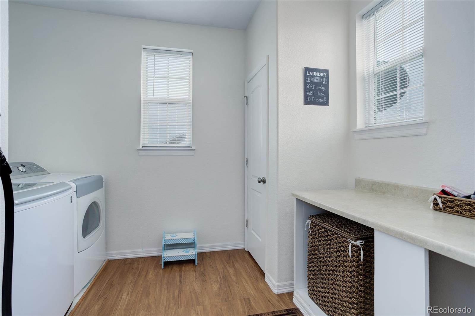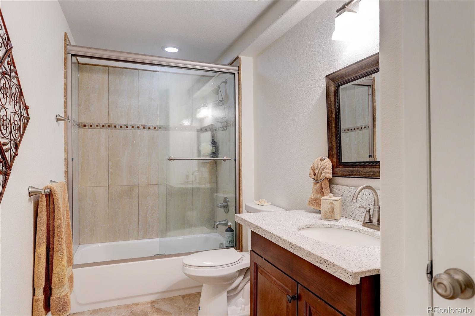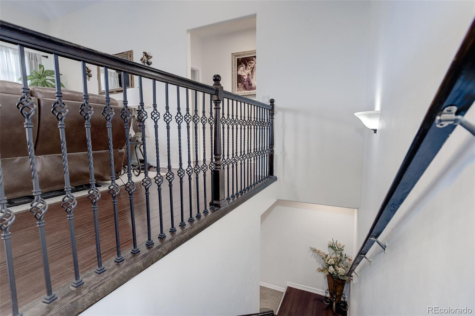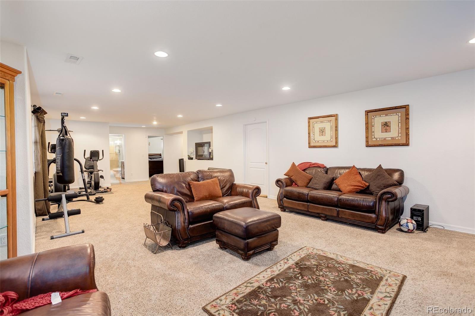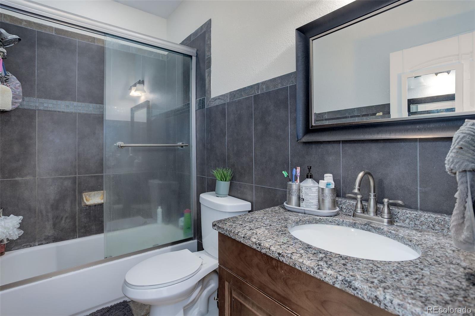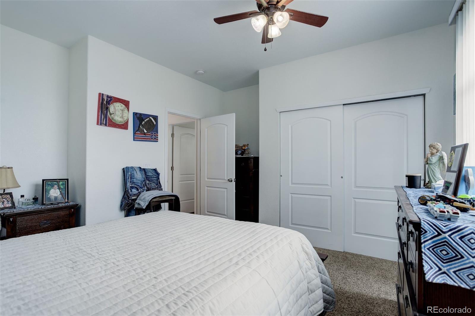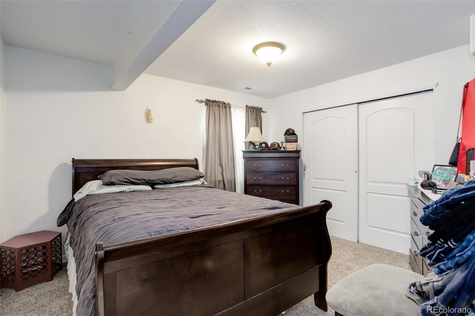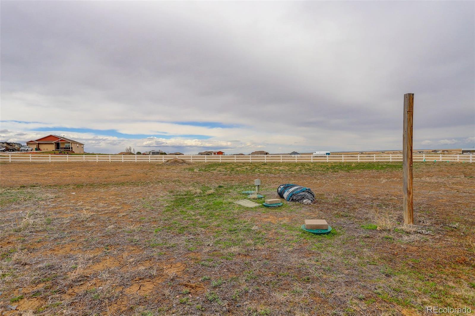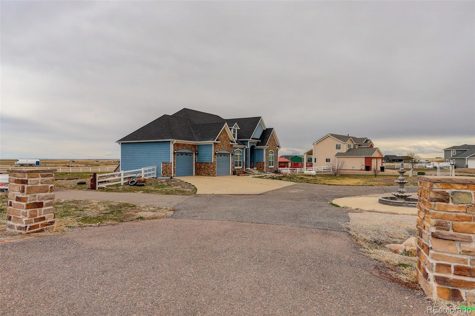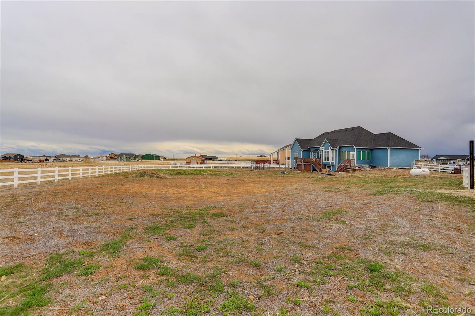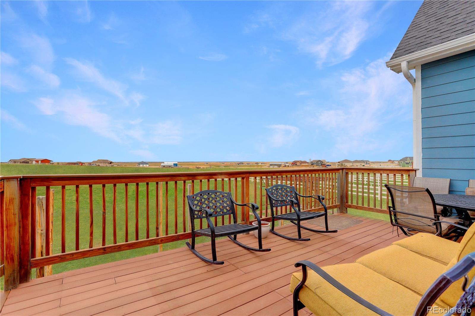Find us on...
Dashboard
- 4 Beds
- 4 Baths
- 4,156 Sqft
- 1 Acres
New Search X
38025 E 145th Place
This stunning 4,330 sq. ft. home is a perfect blend of elegance and comfort, featuring four spacious bedrooms and four beautifully designed bathrooms. From the moment you arrive, the stone exterior and ample parking set the stage for a warm welcome. Step inside to find an open and airy layout bathed in natural light, thanks to the home's expansive windows that frame picturesque views and create a bright, inviting atmosphere. The interior boasts gleaming hardwood floors, abundant cabinetry, and luxurious granite countertops, all enhanced by elegant lighting fixtures. The expansive living area is designed for both relaxation and entertaining, with a neutral color palette, ceiling fan, and generous storage space. The primary suite is a true retreat, offering a spacious layout, hardwood accents, and an abundance of natural light that pours in through the wide-open windows. The en-suite bathroom is equally impressive, featuring high-end finishes, ample space, and a spa-like ambiance. Additional bedrooms provide comfortable, sunlit spaces, while the well-appointed bathrooms continue the theme of luxury and attention to detail. The sizable, fenced yard offers a private outdoor oasis, perfect for relaxation or entertaining. With its thoughtful design, elegant finishes, and an abundance of natural light from its wide-open windows, this home is an exceptional opportunity for those seeking beauty, comfort, and functionality in one remarkable package.
Listing Office: Coldwell Banker Realty 24 
Essential Information
- MLS® #2343595
- Price$775,000
- Bedrooms4
- Bathrooms4.00
- Full Baths3
- Half Baths1
- Square Footage4,156
- Acres1.00
- Year Built2014
- TypeResidential
- Sub-TypeSingle Family Residence
- StatusActive
Community Information
- Address38025 E 145th Place
- SubdivisionCavanaugh Hills
- CityKeenesburg
- CountyAdams
- StateCO
- Zip Code80643
Amenities
- Parking Spaces3
- ParkingConcrete
- # of Garages3
Utilities
Electricity Connected, Propane
Interior
- HeatingForced Air
- CoolingCentral Air
- FireplaceYes
- # of Fireplaces1
- FireplacesGas, Living Room
- StoriesOne
Interior Features
Ceiling Fan(s), Eat-in Kitchen, Entrance Foyer, Five Piece Bath, Granite Counters, High Ceilings, Open Floorplan, Pantry, Radon Mitigation System, Smoke Free, Vaulted Ceiling(s), Walk-In Closet(s)
Appliances
Cooktop, Dishwasher, Disposal, Double Oven, Gas Water Heater, Microwave, Refrigerator
Exterior
- Exterior FeaturesBalcony
- Lot DescriptionCorner Lot, Cul-De-Sac
- WindowsWindow Coverings
- RoofComposition
School Information
- DistrictSchool District 27-J
- ElementaryMary E Pennock
- MiddleOverland Trail
- HighBrighton
Additional Information
- Date ListedApril 2nd, 2025
- ZoningP-U-D
Listing Details
 Coldwell Banker Realty 24
Coldwell Banker Realty 24
 Terms and Conditions: The content relating to real estate for sale in this Web site comes in part from the Internet Data eXchange ("IDX") program of METROLIST, INC., DBA RECOLORADO® Real estate listings held by brokers other than RE/MAX Professionals are marked with the IDX Logo. This information is being provided for the consumers personal, non-commercial use and may not be used for any other purpose. All information subject to change and should be independently verified.
Terms and Conditions: The content relating to real estate for sale in this Web site comes in part from the Internet Data eXchange ("IDX") program of METROLIST, INC., DBA RECOLORADO® Real estate listings held by brokers other than RE/MAX Professionals are marked with the IDX Logo. This information is being provided for the consumers personal, non-commercial use and may not be used for any other purpose. All information subject to change and should be independently verified.
Copyright 2025 METROLIST, INC., DBA RECOLORADO® -- All Rights Reserved 6455 S. Yosemite St., Suite 500 Greenwood Village, CO 80111 USA
Listing information last updated on November 4th, 2025 at 12:19pm MST.

