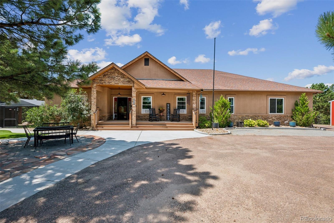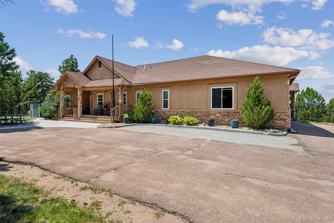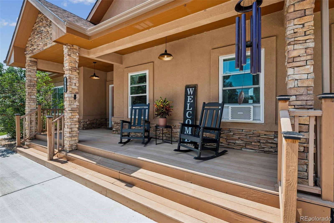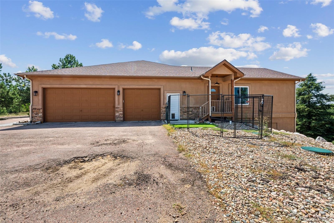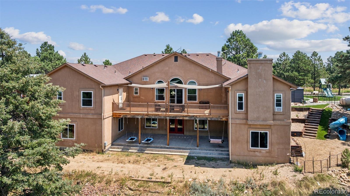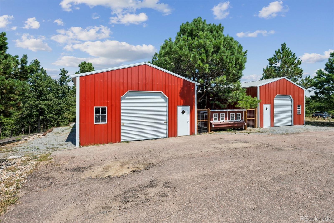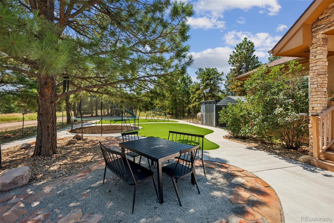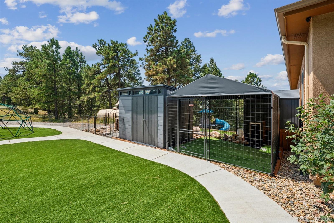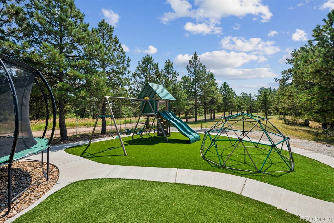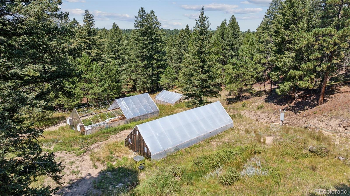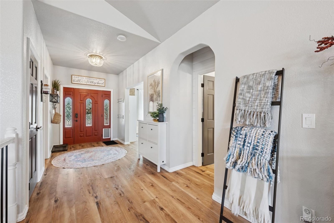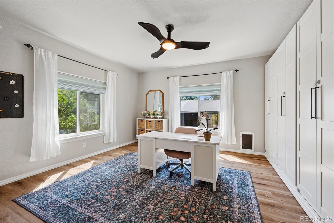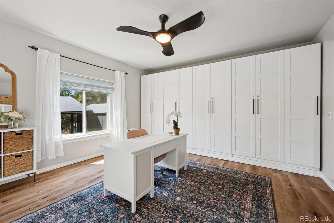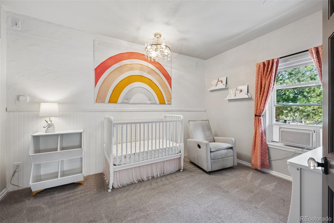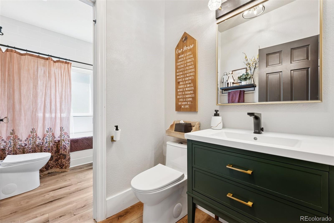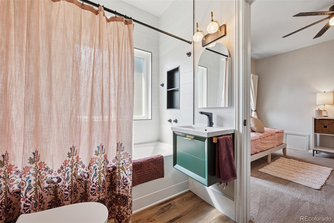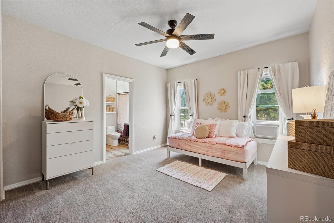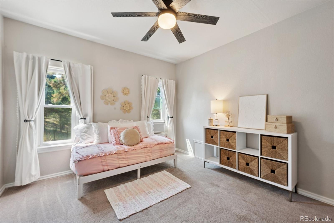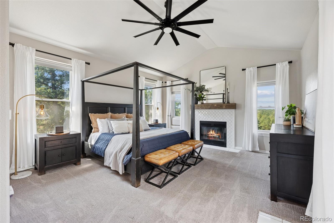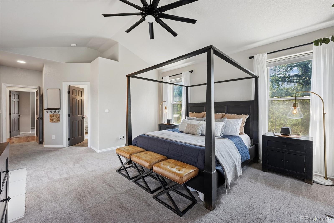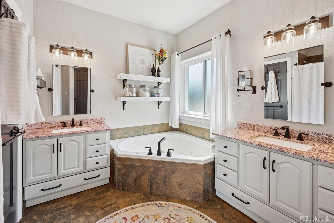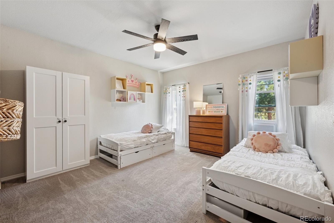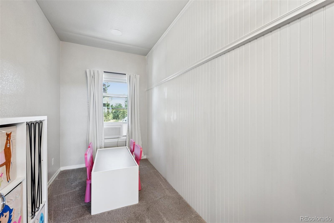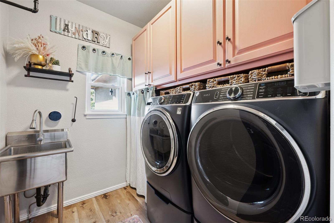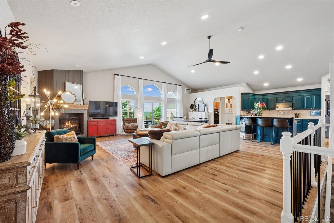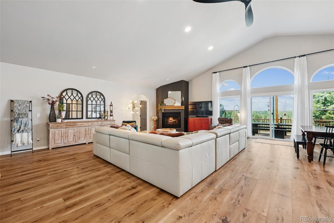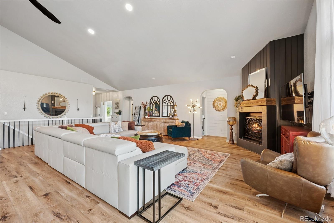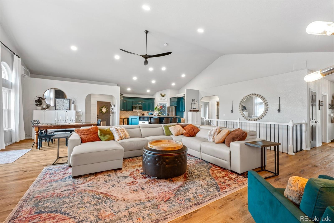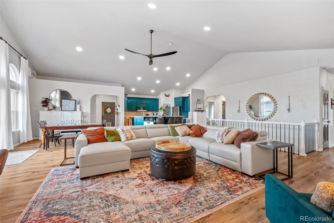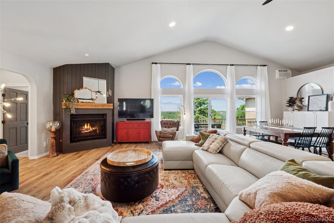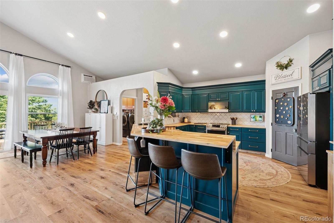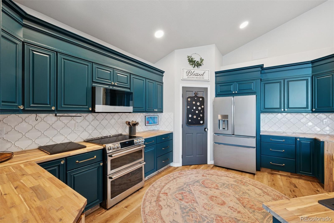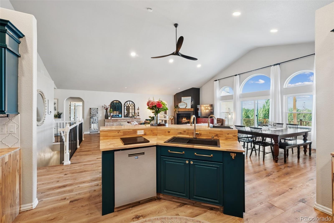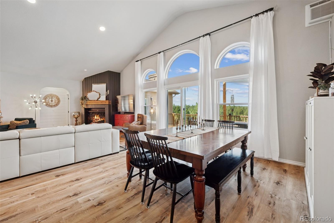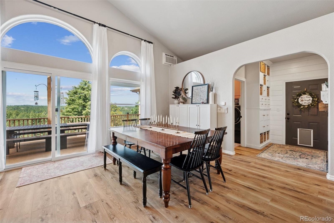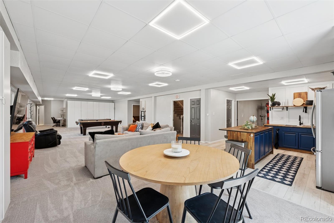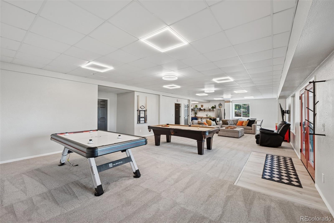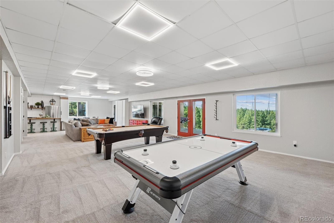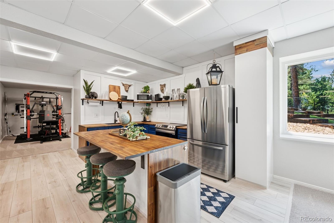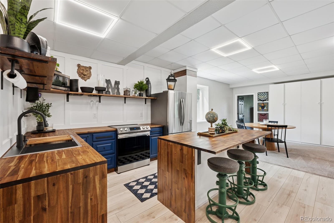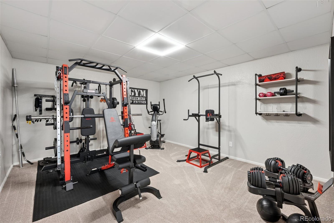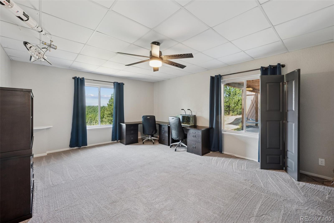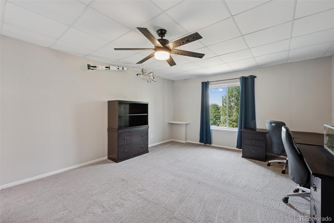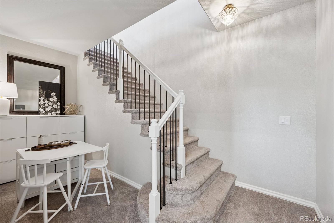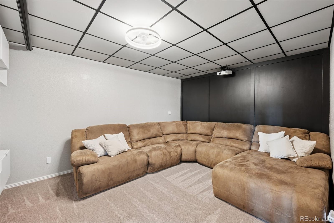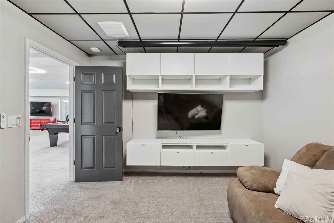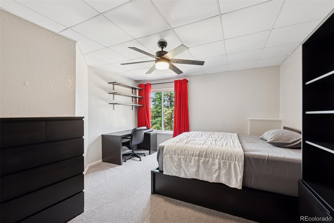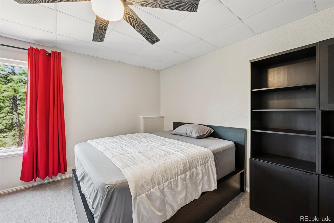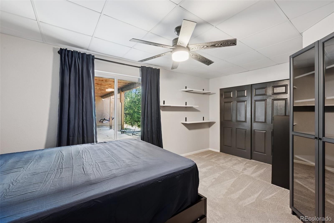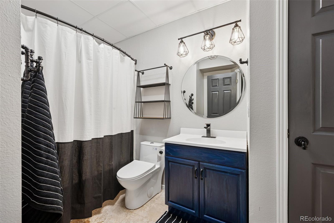Find us on...
Dashboard
- 8 Beds
- 4 Baths
- 6,679 Sqft
- 35.06 Acres
New Search X
19650 Saddle Blanket Lane
Welcome to Saddle Blanket Ranch! This 7,000+ square foot multi-generational home sits on 35 beautifully treed acres and features 8 bedrooms, 4 baths and garage space for 9 cars as well as a fully functioning mother in law suite with full kitchen, full bath and laundry space! This beautiful home has 2 wood burning fireplaces and energy efficient radiant heating throughout. The open concept main level kitchen features GE Cafe appliances, gold hardware, professional ice maker, breakfast bar, prep sink and a large pantry. The great room has a wood burning fireplace with custom surround and wide plank luxury vinyl flooring. The HUGE 532sf deck boasts tranquil forest views with Pikes Peak as the focal backdrop! imagine having your morning coffee or evening beverage watching the sunset here, absolutely stunning! The Primary suite is its own retreat with attached 5 piece bath, soaking tub and walk in shower, fireplace and walkout to the oversized deck. There are 3 full kitchens and 3 laundry spaces throughout the home, including a full kitchen and laundry space on the lower level. Main level laundry includes built in cabinets for extra storage and a sink. There is a secondary ensuite on the main level with attached full bath, and 2 additional bedrooms, an office and a mudroom. The walkout basement features 3 additional bedrooms, a HUGE family room, media room, home gym w/ attached laundry space, full kitchen, full bath and bonus storage areas. Pool table and foosball table are included! Cabinets in the office, basement and garage create extra storage space and stay with the home. Outside you'll find 2 versatile 25'x45' metal utility building that are perfect for storing extra vehicles and toys. Rv parking on site. Whole house water filtration, reverse osmosis system,Starlink installed and fiber optic for high speed internet. Beautiful custom upgrades throughout! 35+ acres of lush forest, 3 Greenhouse and a cute chicken coop make this a homesteader's delight!
Listing Office: Welcome Home CO 
Essential Information
- MLS® #2346231
- Price$1,499,000
- Bedrooms8
- Bathrooms4.00
- Full Baths3
- Half Baths1
- Square Footage6,679
- Acres35.06
- Year Built2005
- TypeResidential
- Sub-TypeSingle Family Residence
- StatusActive
Community Information
- Address19650 Saddle Blanket Lane
- CityPeyton
- CountyEl Paso
- StateCO
- Zip Code80831
Amenities
- Parking Spaces9
- # of Garages9
Utilities
Electricity Connected, Propane
Interior
- HeatingRadiant Floor
- CoolingOther
- FireplaceYes
- # of Fireplaces2
- StoriesOne
Interior Features
Breakfast Bar, Ceiling Fan(s), In-Law Floorplan, Pantry, Vaulted Ceiling(s), Walk-In Closet(s), Wet Bar
Appliances
Cooktop, Dishwasher, Disposal, Dryer, Microwave, Oven, Refrigerator, Smart Appliance(s), Washer
Exterior
- Lot DescriptionMeadow, Mountainous, Sloped
- WindowsWindow Coverings
- RoofComposition
School Information
- DistrictPeyton 23-JT
- ElementaryPeyton
- MiddlePeyton
- HighPeyton
Additional Information
- Date ListedOctober 13th, 2025
- ZoningA-35
Listing Details
 Welcome Home CO
Welcome Home CO
 Terms and Conditions: The content relating to real estate for sale in this Web site comes in part from the Internet Data eXchange ("IDX") program of METROLIST, INC., DBA RECOLORADO® Real estate listings held by brokers other than RE/MAX Professionals are marked with the IDX Logo. This information is being provided for the consumers personal, non-commercial use and may not be used for any other purpose. All information subject to change and should be independently verified.
Terms and Conditions: The content relating to real estate for sale in this Web site comes in part from the Internet Data eXchange ("IDX") program of METROLIST, INC., DBA RECOLORADO® Real estate listings held by brokers other than RE/MAX Professionals are marked with the IDX Logo. This information is being provided for the consumers personal, non-commercial use and may not be used for any other purpose. All information subject to change and should be independently verified.
Copyright 2025 METROLIST, INC., DBA RECOLORADO® -- All Rights Reserved 6455 S. Yosemite St., Suite 500 Greenwood Village, CO 80111 USA
Listing information last updated on December 28th, 2025 at 11:34pm MST.

