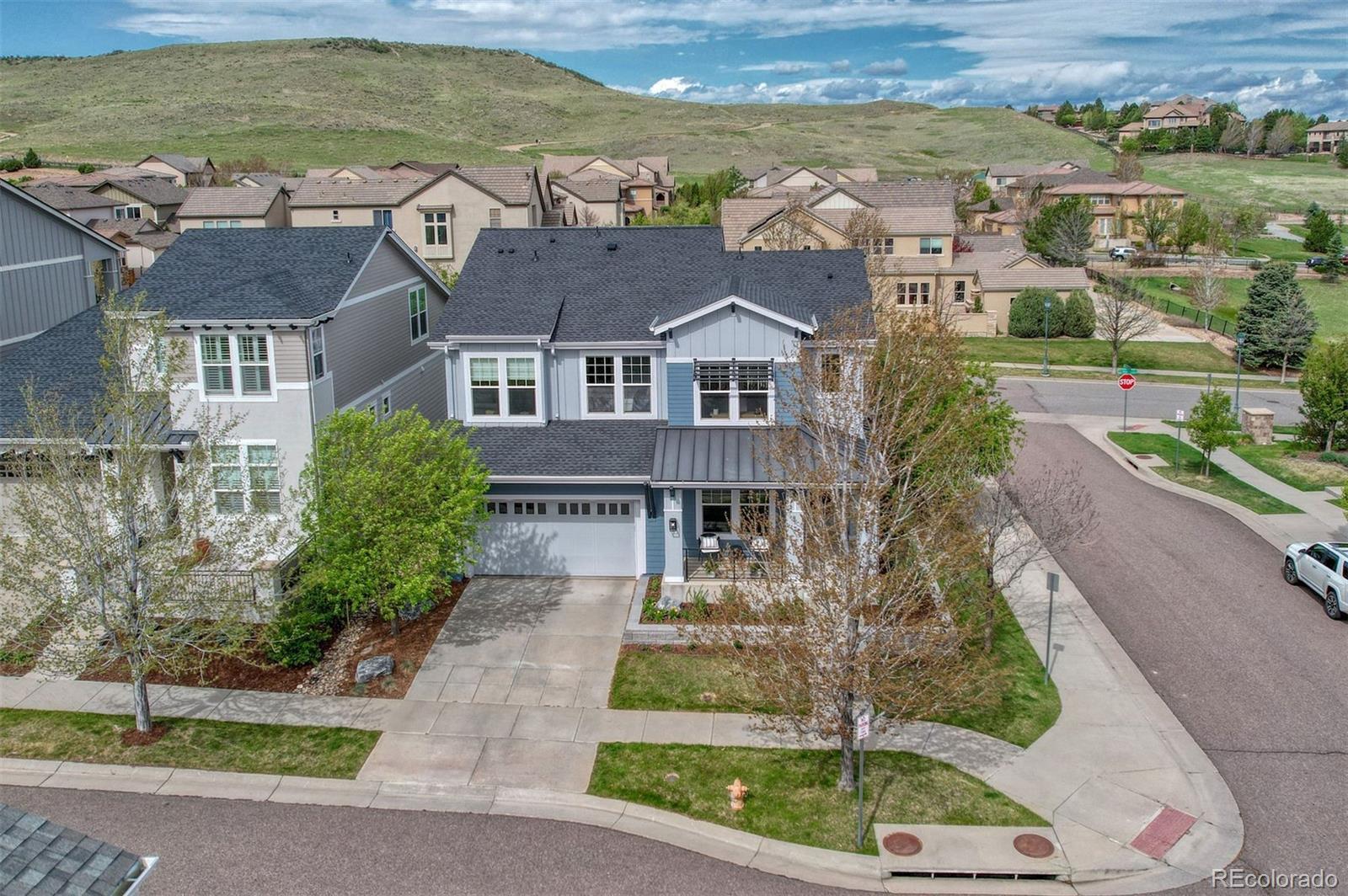Find us on...
Dashboard
- 4 Beds
- 5 Baths
- 4,033 Sqft
- .11 Acres
New Search X
10365 Prairie Sky Place
This Lone Tree home truly has it all—location, upgrades, and stunning views! From the moment you arrive, the pride of ownership is evident with fresh exterior paint, professional landscaping, and great curb appeal. Step inside to an open floor plan featuring a dramatic two-story great room flooded with natural light and newly installed hardwood floors. The gourmet kitchen is the heart of the home, complete with an oversized island ideal for gathering, ample dining space, and sleek finishes. A dedicated main-floor office provides the perfect work-from-home setup, while the backyard offers a built-in fire pit—perfect for cozy evenings under the stars. As you ascend the staircase be sure to stop and admire the views of Longs Peak out the window. Upstairs, you'll find four spacious bedrooms including a serene primary suite that boasts incredible views of Bluffs Regional Park. Enjoy your morning coffee—or a sunset glass of wine—on the private deck off the primary. The suite is filled with natural light and provides a peaceful retreat. One secondary bedroom features a private en-suite bath, built-in desk, and oversized closet. The remaining two bedrooms share a well-appointed full bath. A convenient upstairs laundry room completes the upper level. The professionally finished basement is built for entertaining with a wet bar, pool table, and built-in seating. A flexible bonus room provides space for a home gym, second office, or craft room. Additional highlights include a 3-car garage, solar panels for energy efficiency, new roof (2023) new whole house humidifier (2024) and new AC/Furnace (2024). Located just steps from the Bluffs Regional Park and close to Sky Ridge Medical Center, Lone Tree Arts Center, Lone Tree Rec Center, Park Meadows Mall, Douglas County Library and top dining options—with easy access to I-25—this home offers the best of Lone Tree living.
Listing Office: LIV Sotheby's International Realty 
Essential Information
- MLS® #2352069
- Price$1,125,000
- Bedrooms4
- Bathrooms5.00
- Full Baths4
- Half Baths1
- Square Footage4,033
- Acres0.11
- Year Built2012
- TypeResidential
- Sub-TypeSingle Family Residence
- StyleContemporary
- StatusComing Soon
Community Information
- Address10365 Prairie Sky Place
- SubdivisionRidgegate Sec 15
- CityLone Tree
- CountyDouglas
- StateCO
- Zip Code80124
Amenities
- Parking Spaces3
- # of Garages3
Utilities
Electricity Connected, Natural Gas Connected
Parking
220 Volts, Concrete, Dry Walled, Oversized, Tandem
Interior
- HeatingForced Air, Natural Gas
- CoolingCentral Air
- FireplaceYes
- # of Fireplaces1
- FireplacesFamily Room, Gas, Gas Log
- StoriesTwo
Interior Features
Breakfast Bar, Built-in Features, Ceiling Fan(s), Entrance Foyer, Five Piece Bath, Granite Counters, Kitchen Island, Open Floorplan, Pantry, Primary Suite, Quartz Counters, Smoke Free, Vaulted Ceiling(s), Walk-In Closet(s), Wet Bar, Wired for Data
Appliances
Convection Oven, Cooktop, Dishwasher, Disposal, Double Oven, Microwave, Range Hood, Refrigerator, Wine Cooler
Exterior
- RoofComposition
- FoundationSlab
Exterior Features
Balcony, Fire Pit, Private Yard, Rain Gutters
Lot Description
Corner Lot, Landscaped, Level, Near Public Transit, Sprinklers In Front, Sprinklers In Rear
Windows
Double Pane Windows, Window Coverings
School Information
- DistrictDouglas RE-1
- ElementaryEagle Ridge
- MiddleCresthill
- HighHighlands Ranch
Additional Information
- Date ListedJuly 8th, 2025
Listing Details
LIV Sotheby's International Realty
 Terms and Conditions: The content relating to real estate for sale in this Web site comes in part from the Internet Data eXchange ("IDX") program of METROLIST, INC., DBA RECOLORADO® Real estate listings held by brokers other than RE/MAX Professionals are marked with the IDX Logo. This information is being provided for the consumers personal, non-commercial use and may not be used for any other purpose. All information subject to change and should be independently verified.
Terms and Conditions: The content relating to real estate for sale in this Web site comes in part from the Internet Data eXchange ("IDX") program of METROLIST, INC., DBA RECOLORADO® Real estate listings held by brokers other than RE/MAX Professionals are marked with the IDX Logo. This information is being provided for the consumers personal, non-commercial use and may not be used for any other purpose. All information subject to change and should be independently verified.
Copyright 2025 METROLIST, INC., DBA RECOLORADO® -- All Rights Reserved 6455 S. Yosemite St., Suite 500 Greenwood Village, CO 80111 USA
Listing information last updated on July 11th, 2025 at 11:03pm MDT.



















































