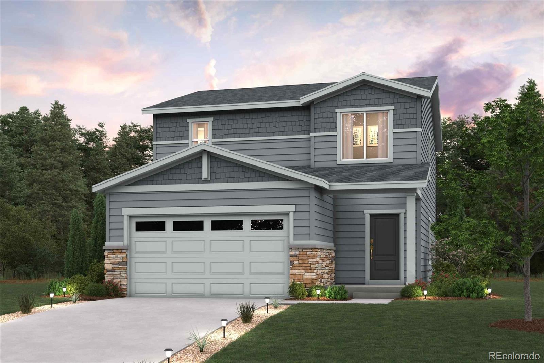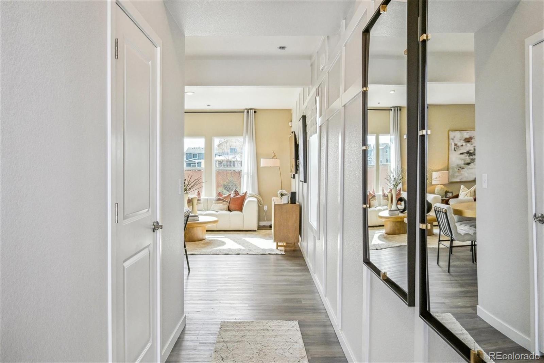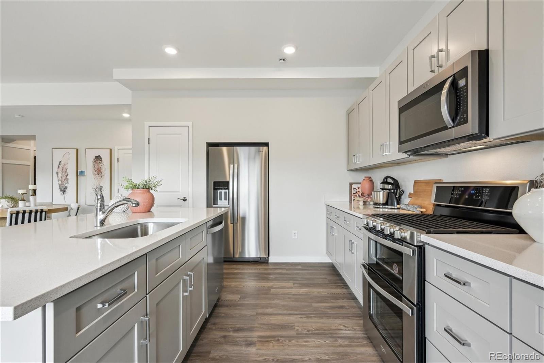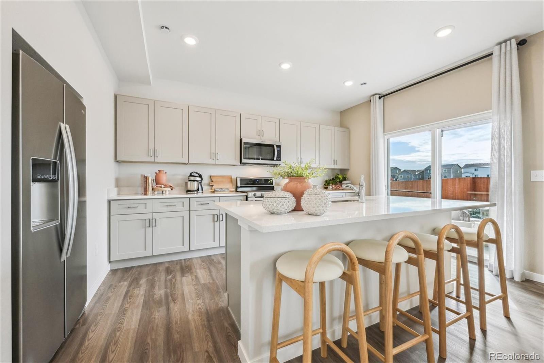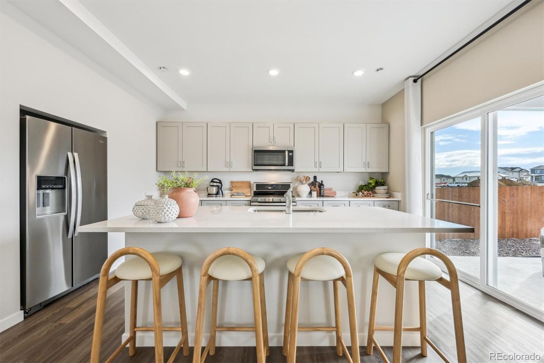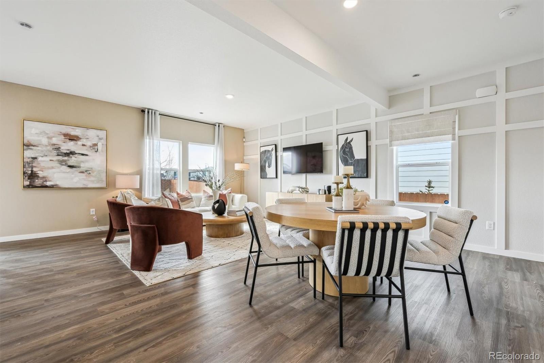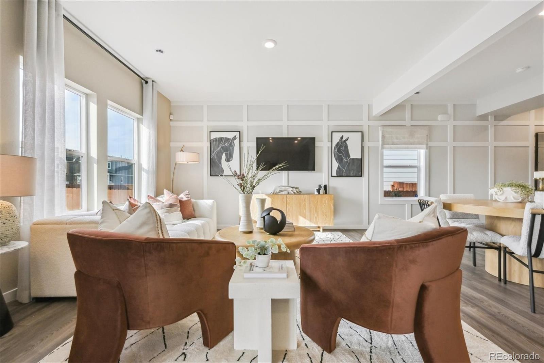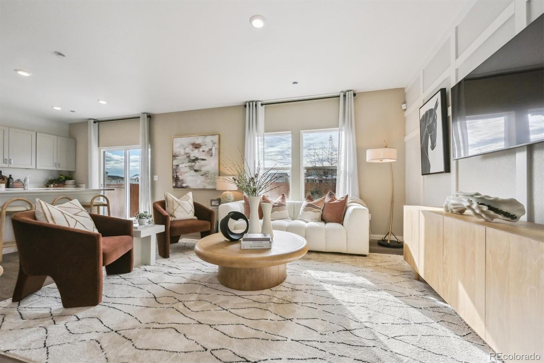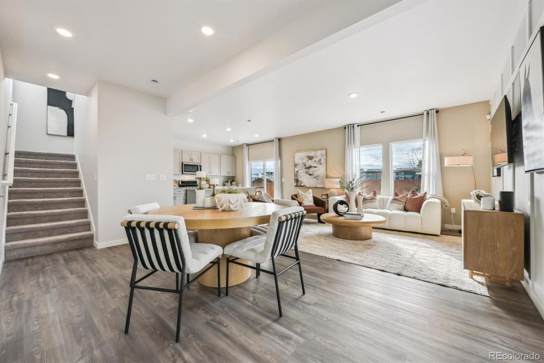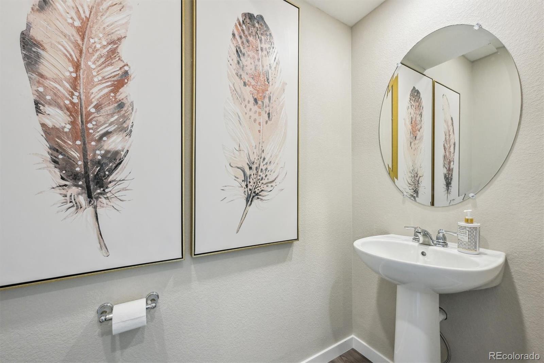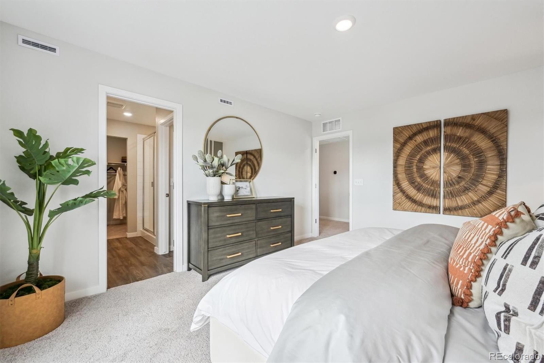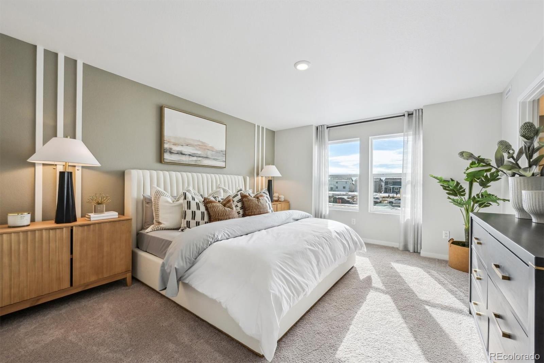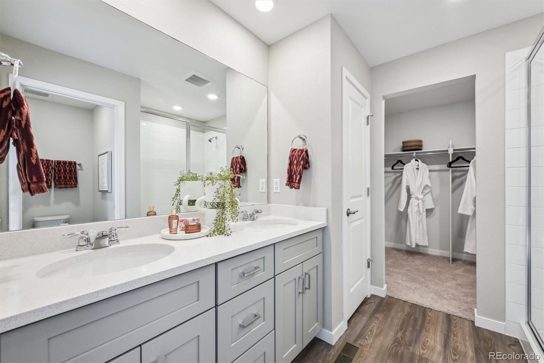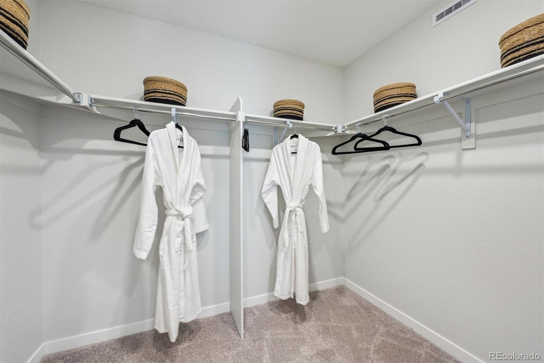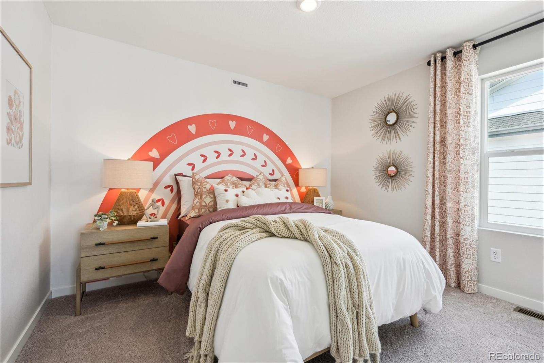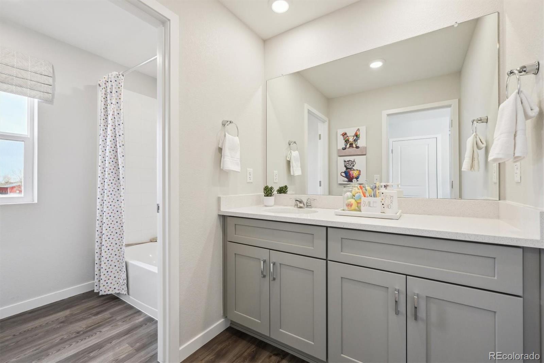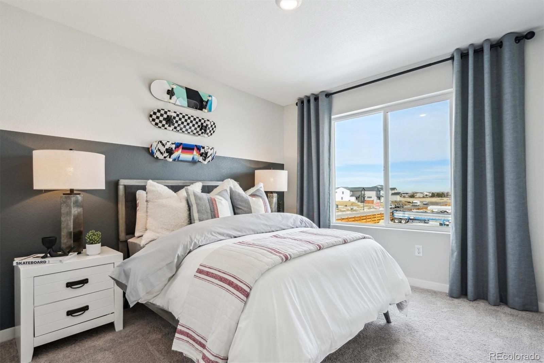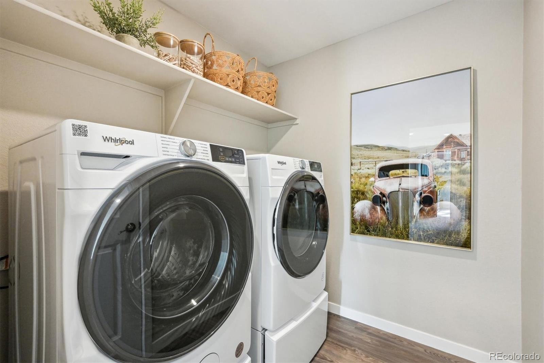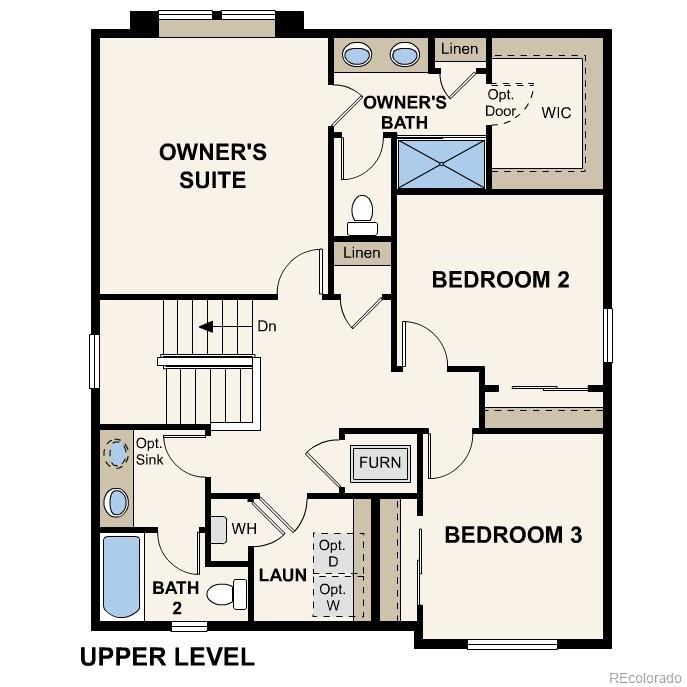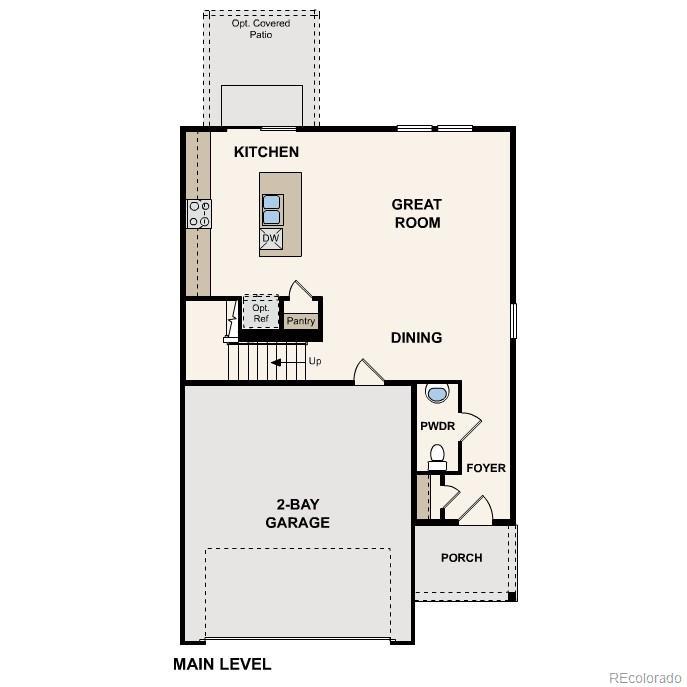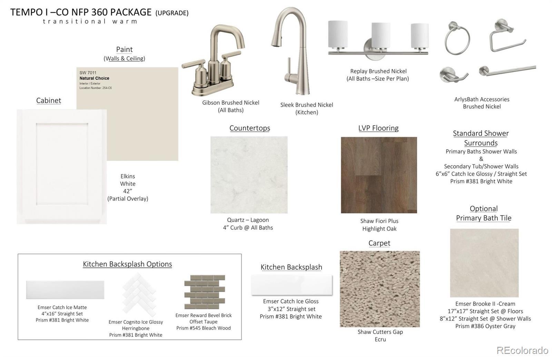Find us on...
Dashboard
- 3 Beds
- 3 Baths
- 1,679 Sqft
- .13 Acres
New Search X
2146 Flower Blossom Avenue
Introducing the Leyland floor plan, where contemporary design meets unparalleled comfort. This standout home features an inviting open-concept layout on the main floor, with a great room that flows into a dining area and a large kitchen equipped with a center island and built-in pantry. Upstairs, a generous owner’s suite offers a walk-in closet and a private bath with dual vanities and a walk-in shower. Two additional bedrooms, a full bath, and a conveniently located laundry room provide ample space for the whole household. Ask whether this home is available with a covered patio! The upstairs features a lavish owner’s suite with a generous walk-in closet and a private bath with dual vanities and a walk-in shower. An additional bath and a versatile loft space complete this modern layout. Potential options include a covered patio, plus extra bedrooms in lieu of the loft and study. Photos are not of this exact property. They are for representational purposes only. Please contact builder for specifics on this property. Ask about our incentives
Listing Office: Landmark Residential Brokerage 
Essential Information
- MLS® #2352257
- Price$509,990
- Bedrooms3
- Bathrooms3.00
- Full Baths2
- Half Baths1
- Square Footage1,679
- Acres0.13
- Year Built2025
- TypeResidential
- Sub-TypeSingle Family Residence
- StyleContemporary
- StatusActive
Community Information
- Address2146 Flower Blossom Avenue
- SubdivisionFarmlore North
- CityBrighton
- CountyAdams
- StateCO
- Zip Code80601
Amenities
- AmenitiesPool, Trail(s)
- Parking Spaces2
- ParkingConcrete
- # of Garages2
- ViewMountain(s)
Utilities
Cable Available, Electricity Available, Internet Access (Wired), Natural Gas Connected
Interior
- HeatingForced Air
- CoolingCentral Air
- StoriesTwo
Interior Features
Kitchen Island, Quartz Counters, Smart Light(s), Solid Surface Counters
Appliances
Dishwasher, Disposal, Oven, Range, Tankless Water Heater
Exterior
- Exterior FeaturesPrivate Yard
- Lot DescriptionLandscaped
- WindowsDouble Pane Windows
- RoofComposition
- FoundationSlab
School Information
- DistrictSchool District 27-J
- ElementaryHenderson
- MiddlePrairie View
- HighRiverdale Ridge
Additional Information
- Date ListedAugust 28th, 2025
Listing Details
 Landmark Residential Brokerage
Landmark Residential Brokerage
 Terms and Conditions: The content relating to real estate for sale in this Web site comes in part from the Internet Data eXchange ("IDX") program of METROLIST, INC., DBA RECOLORADO® Real estate listings held by brokers other than RE/MAX Professionals are marked with the IDX Logo. This information is being provided for the consumers personal, non-commercial use and may not be used for any other purpose. All information subject to change and should be independently verified.
Terms and Conditions: The content relating to real estate for sale in this Web site comes in part from the Internet Data eXchange ("IDX") program of METROLIST, INC., DBA RECOLORADO® Real estate listings held by brokers other than RE/MAX Professionals are marked with the IDX Logo. This information is being provided for the consumers personal, non-commercial use and may not be used for any other purpose. All information subject to change and should be independently verified.
Copyright 2025 METROLIST, INC., DBA RECOLORADO® -- All Rights Reserved 6455 S. Yosemite St., Suite 500 Greenwood Village, CO 80111 USA
Listing information last updated on November 1st, 2025 at 2:18pm MDT.

