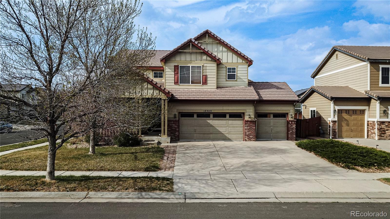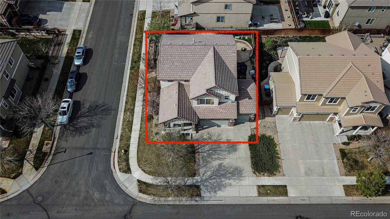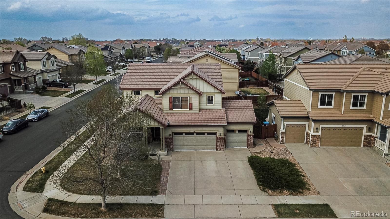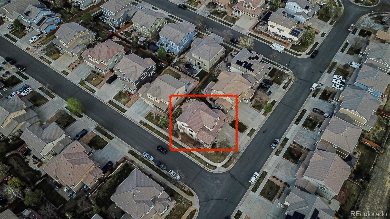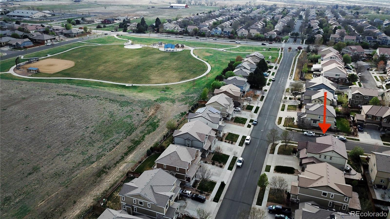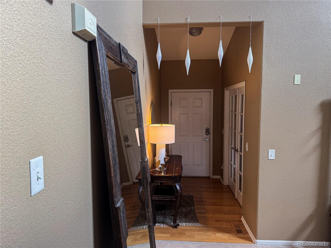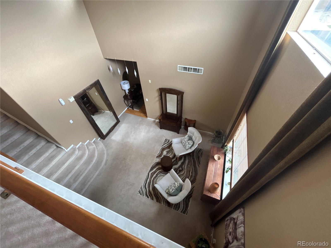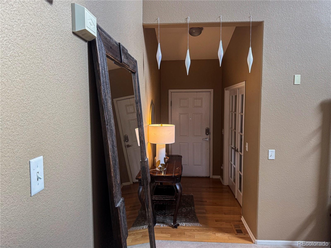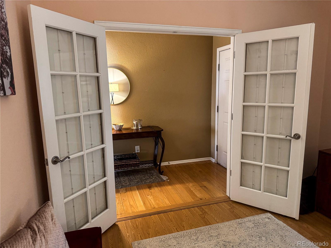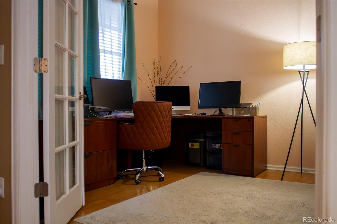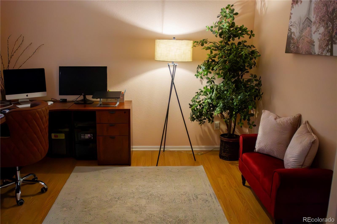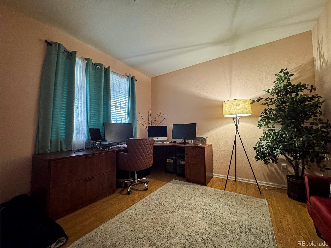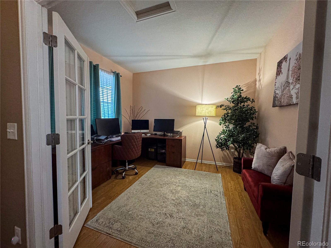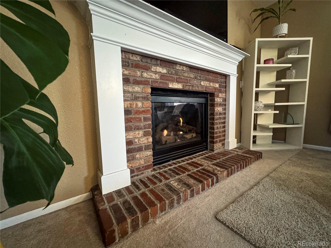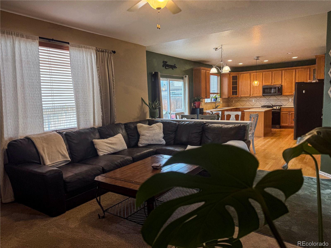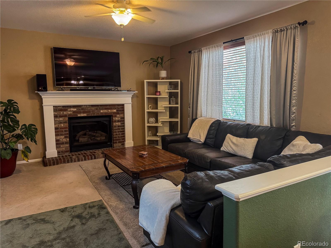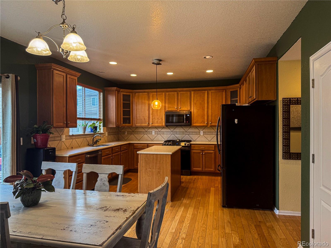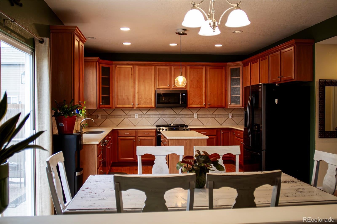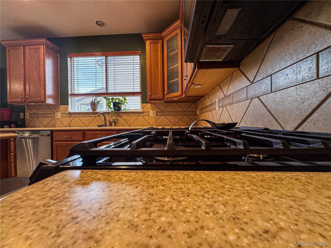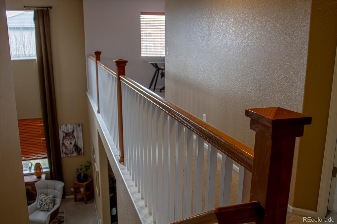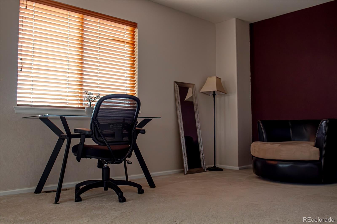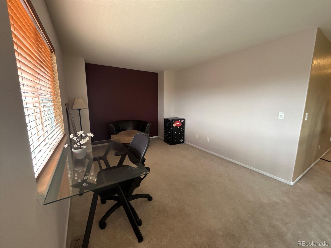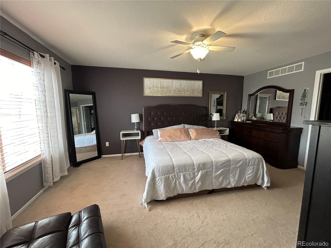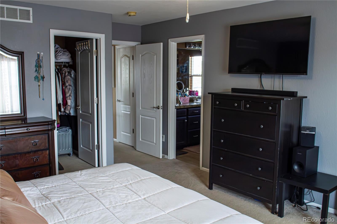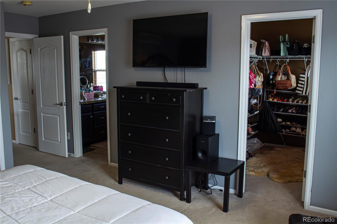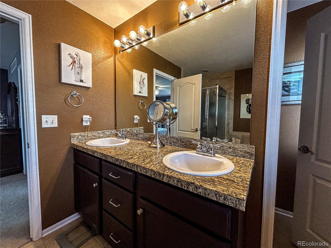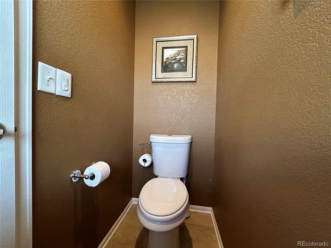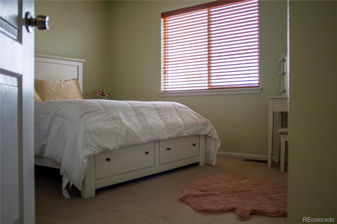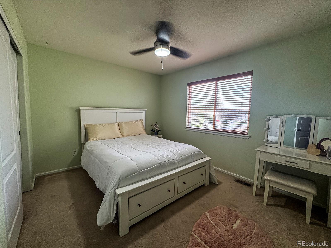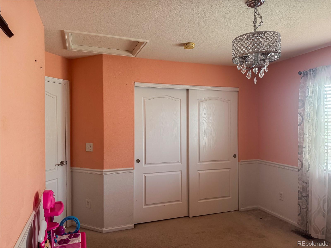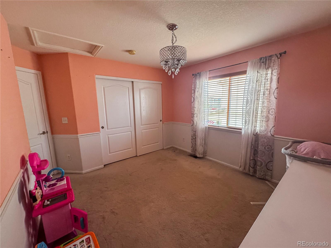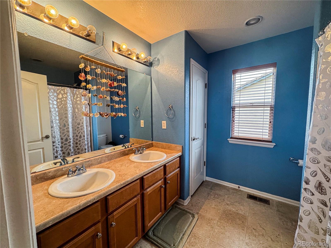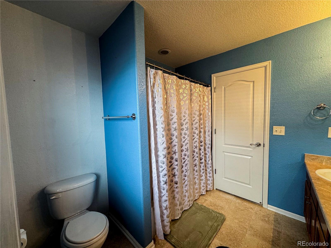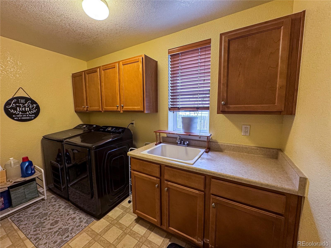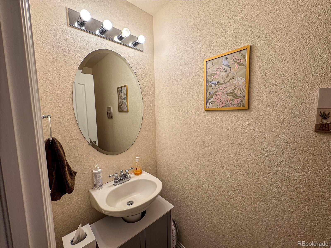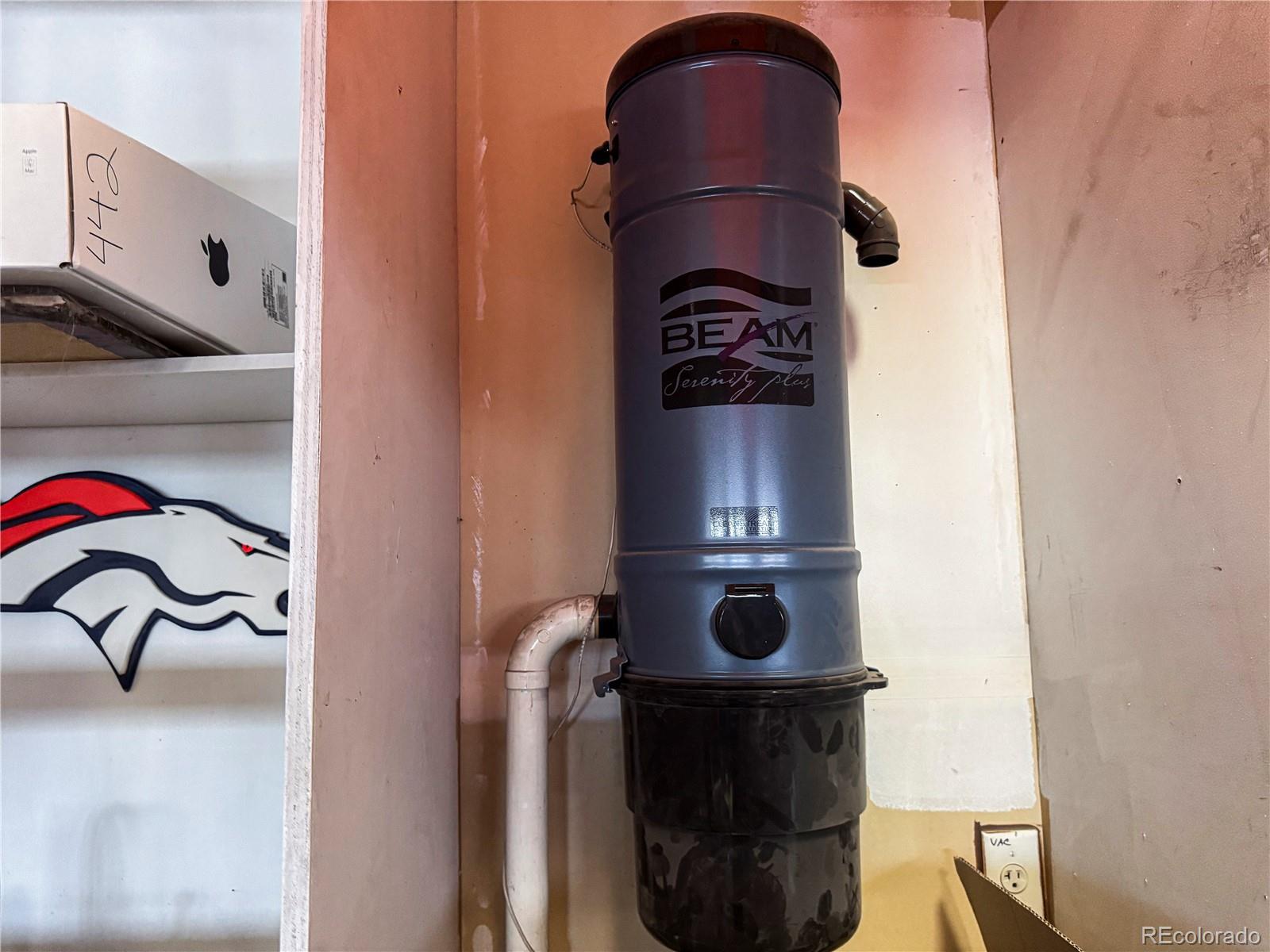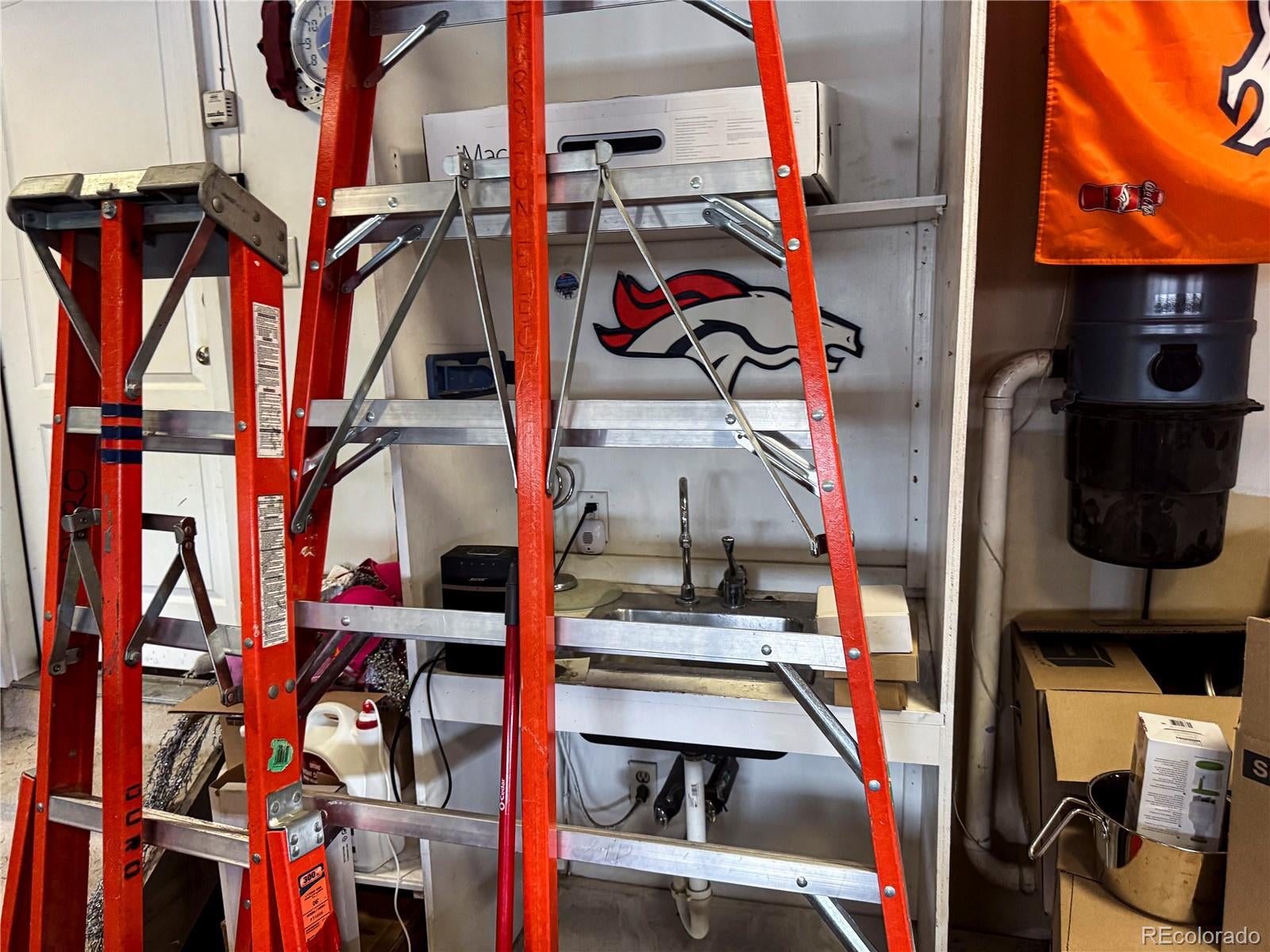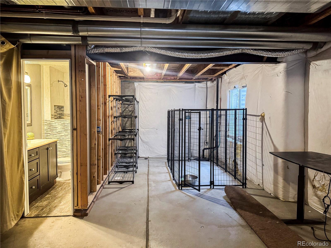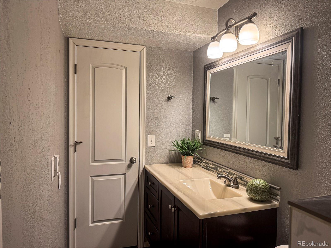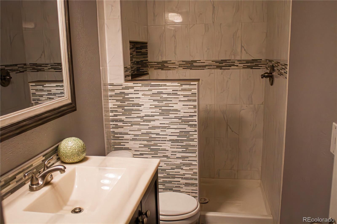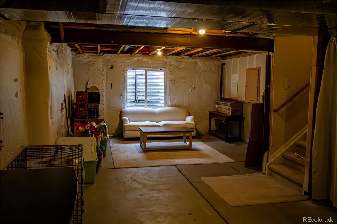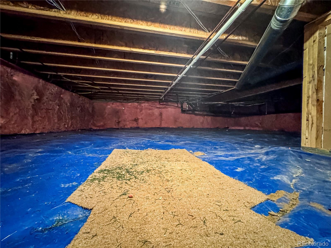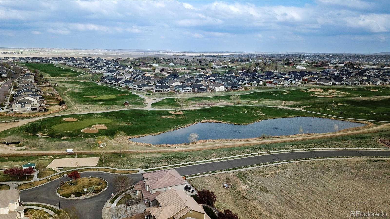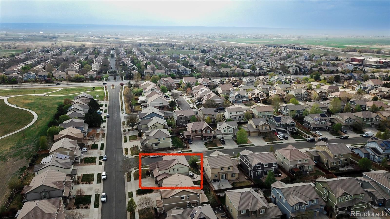Find us on...
Dashboard
- 3 Beds
- 3 Baths
- 2,572 Sqft
- .16 Acres
New Search X
15523 E 117th Avenue
Set on a spacious corner lot in Commerce City, this stunning home offers soaring ceilings, smart design, and exceptional storage. As you enter, elegant French doors lead to a private office—perfect for remote work or quiet time. The main living area boasts 18-foot ceilings, filling the space with natural light, while a cozy gas fireplace adds warmth. The kitchen is both functional and spacious, featuring tall, oversized cabinets and a walk-in French-door pantry for effortless organization. The laundry room, conveniently located off the garage, includes built-in cabinets and a utility sink for handling everyday tasks. The three-car garage offers built-in shelving, a workbench, a gas heater, a sink, and private side access—ideal for hobbies or extra storage. Upstairs, you’ll find three generous bedrooms and a full bathroom with dual sinks. The large loft provides flexible space for a living area or playroom. The primary suite offers a five-piece bathroom, a private toilet, and two walk-in closets. The basement, though unfinished, already has a fully finished bathroom with heated tile floors, perfect for guests or future expansion. The backyard is perfect for entertaining with stamped concrete, a gas line for grilling, and a dedicated wood-burning fire pit. Additional highlights include a central vacuum system, a crawl space for extra storage, and ample parking due to the home’s corner-lot location. 15523 E 117th Avenue is more than just a house—it’s a thoughtfully designed home where space, comfort, and potential meet.
Listing Office: United Imperial Royalty Services 
Essential Information
- MLS® #2363420
- Price$585,000
- Bedrooms3
- Bathrooms3.00
- Full Baths1
- Square Footage2,572
- Acres0.16
- Year Built2006
- TypeResidential
- Sub-TypeSingle Family Residence
- StyleA-Frame
- StatusActive
Community Information
- Address15523 E 117th Avenue
- SubdivisionThe Villages at Buffalo Run
- CityCommerce City
- CountyAdams
- StateCO
- Zip Code80022
Amenities
- Parking Spaces3
- ParkingConcrete
- # of Garages3
Amenities
Golf Course, Park, Playground
Interior
- HeatingForced Air
- CoolingCentral Air
- FireplaceYes
- # of Fireplaces1
- FireplacesFamily Room
- StoriesTwo
Interior Features
Ceiling Fan(s), Central Vacuum, Five Piece Bath, High Ceilings, Kitchen Island, Pantry, Primary Suite, Walk-In Closet(s)
Appliances
Dishwasher, Microwave, Oven, Range, Refrigerator
Exterior
- Lot DescriptionCorner Lot
- WindowsDouble Pane Windows
- RoofOther
Exterior Features
Fire Pit, Gas Grill, Private Yard, Rain Gutters
School Information
- DistrictSchool District 27-J
- ElementaryTurnberry
- MiddlePrairie View
- HighPrairie View
Additional Information
- Date ListedApril 25th, 2025
Listing Details
United Imperial Royalty Services
 Terms and Conditions: The content relating to real estate for sale in this Web site comes in part from the Internet Data eXchange ("IDX") program of METROLIST, INC., DBA RECOLORADO® Real estate listings held by brokers other than RE/MAX Professionals are marked with the IDX Logo. This information is being provided for the consumers personal, non-commercial use and may not be used for any other purpose. All information subject to change and should be independently verified.
Terms and Conditions: The content relating to real estate for sale in this Web site comes in part from the Internet Data eXchange ("IDX") program of METROLIST, INC., DBA RECOLORADO® Real estate listings held by brokers other than RE/MAX Professionals are marked with the IDX Logo. This information is being provided for the consumers personal, non-commercial use and may not be used for any other purpose. All information subject to change and should be independently verified.
Copyright 2025 METROLIST, INC., DBA RECOLORADO® -- All Rights Reserved 6455 S. Yosemite St., Suite 500 Greenwood Village, CO 80111 USA
Listing information last updated on September 4th, 2025 at 4:19pm MDT.

