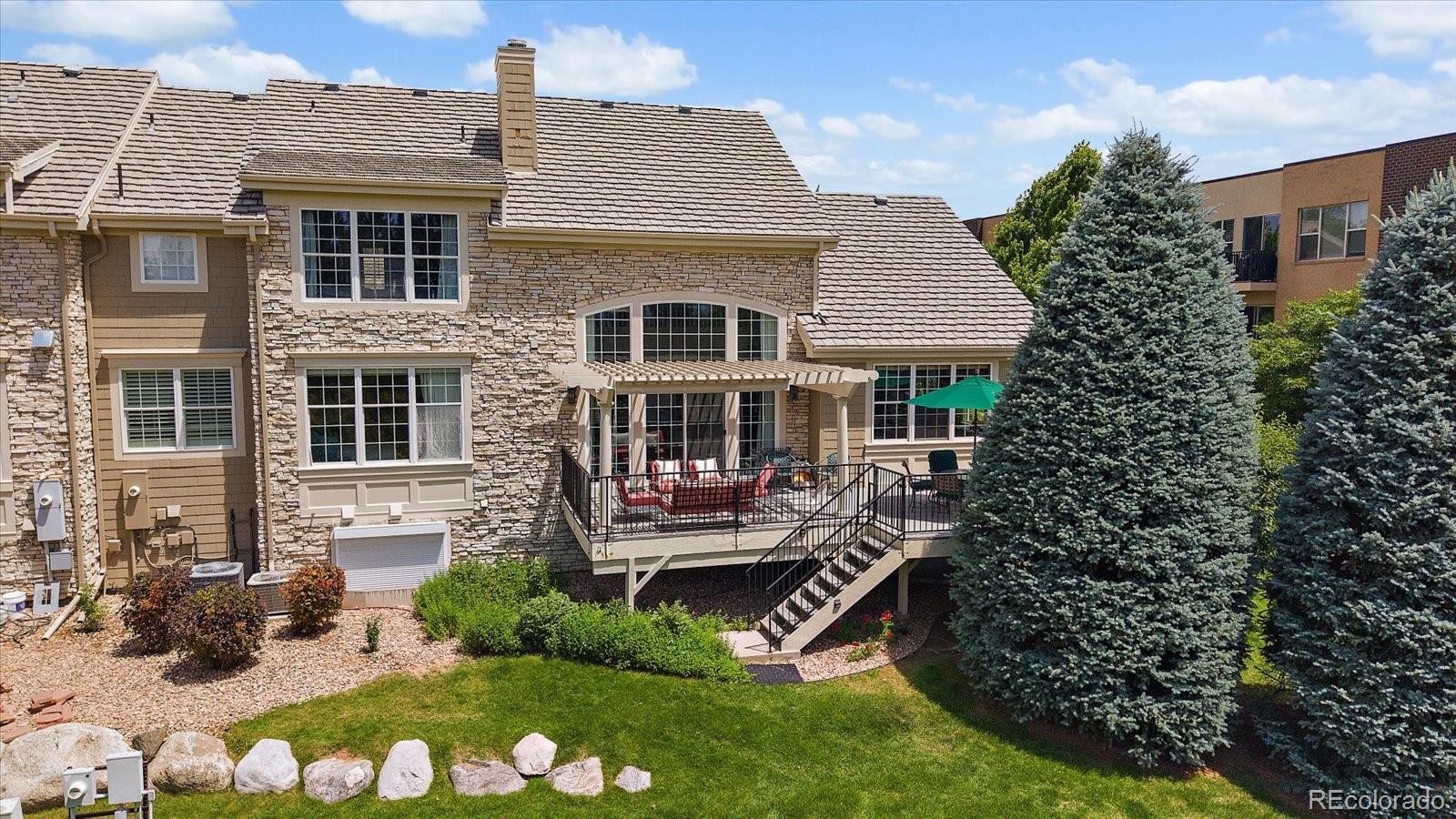Find us on...
Dashboard
- 4 Beds
- 4 Baths
- 5,079 Sqft
- .09 Acres
New Search X
4545 S Monaco Street 447
Luxury Maintenance-Free Living in the Heart of DTC — Discover the perfect blend of elegance, convenience, & low-maintenance living in this exceptional residence, ideally situated within the gated and private enclave of The Villas at Cherry Hills. This spacious 4-bedroom (1 non-conforming), 4-bath garden-level end unit lives like a single-family home while offering the ease of a lock-and-leave lifestyle. Inside, you’ll find thoughtful design and flexible spaces for today’s lifestyle, including two luxurious primary suites—one on the main level and another upstairs—featuring a full walk-in dressing room with custom built-ins. A main-level office, a light-filled loft, & a full guest suite in the finished basement provide plenty of room for work, play, & overnight guests. The open, airy floor plan is bathed in natural light and showcases an oversized chef’s kitchen with 42-inch cabinetry, slab granite counters, stainless appliances, & a generous center island. The kitchen flows seamlessly into the vaulted family room with a cozy gas fireplace & sliding doors that open to an expanded Trex deck—the perfect spot to relax or entertain while overlooking the serene pond, greenbelt, & the majestic pines of Cherry Hills with mountain views beyond. Additional highlights include hardwood floors, plantation shutters, a large basement rec room, exterior electric shades for privacy and security, and an attached 2-car side-load garage. At The Villas, the HOA takes care of everything—roof, exterior, lawn care, snow removal, water, & sewer—so you can spend time enjoying life & less time worrying about maintenance. Step outside your door and walk to Belleview Station’s shops and restaurants, the High Line Canal, & adjacent parks & trails. Light rail and major roadways just minutes away, making commuting and travel effortless.This is one of the most coveted locations within The Villas—private, serene, & move-in ready. Experience the ultimate in luxury, convenience, & peace of mind.
Listing Office: Kentwood Real Estate DTC, LLC 
Essential Information
- MLS® #2365268
- Price$1,395,000
- Bedrooms4
- Bathrooms4.00
- Full Baths3
- Half Baths1
- Square Footage5,079
- Acres0.09
- Year Built1998
- TypeResidential
- Sub-TypeTownhouse
- StyleContemporary
- StatusPending
Community Information
- Address4545 S Monaco Street 447
- SubdivisionThe Villas at Cherry Hills
- CityDenver
- CountyDenver
- StateCO
- Zip Code80237
Amenities
- Parking Spaces2
- # of Garages2
- ViewMountain(s)
- Is WaterfrontYes
- WaterfrontPond
Amenities
Gated, Pond Seasonal, Trail(s)
Utilities
Electricity Connected, Natural Gas Connected, Phone Available
Parking
Concrete, Dry Walled, Finished Garage, Storage
Interior
- CoolingCentral Air
- FireplaceYes
- # of Fireplaces1
- FireplacesFamily Room, Gas
- StoriesTwo
Interior Features
Built-in Features, Ceiling Fan(s), Eat-in Kitchen, Five Piece Bath, Granite Counters, High Ceilings, High Speed Internet, Jack & Jill Bathroom, Kitchen Island, Open Floorplan, Primary Suite, Smart Window Coverings, Vaulted Ceiling(s), Walk-In Closet(s), Wet Bar
Appliances
Bar Fridge, Cooktop, Dishwasher, Disposal, Double Oven, Dryer, Gas Water Heater, Microwave, Range Hood, Refrigerator, Washer
Heating
Forced Air, Natural Gas, Radiant Floor
Exterior
- Exterior FeaturesGas Valve, Smart Irrigation
- RoofShake
- FoundationStructural
Lot Description
Greenbelt, Near Public Transit, Sprinklers In Front, Sprinklers In Rear
Windows
Double Pane Windows, Window Coverings, Window Treatments
School Information
- DistrictDenver 1
- ElementarySouthmoor
- MiddleHamilton
- HighThomas Jefferson
Additional Information
- Date ListedSeptember 30th, 2025
- ZoningB-4
Listing Details
 Kentwood Real Estate DTC, LLC
Kentwood Real Estate DTC, LLC
 Terms and Conditions: The content relating to real estate for sale in this Web site comes in part from the Internet Data eXchange ("IDX") program of METROLIST, INC., DBA RECOLORADO® Real estate listings held by brokers other than RE/MAX Professionals are marked with the IDX Logo. This information is being provided for the consumers personal, non-commercial use and may not be used for any other purpose. All information subject to change and should be independently verified.
Terms and Conditions: The content relating to real estate for sale in this Web site comes in part from the Internet Data eXchange ("IDX") program of METROLIST, INC., DBA RECOLORADO® Real estate listings held by brokers other than RE/MAX Professionals are marked with the IDX Logo. This information is being provided for the consumers personal, non-commercial use and may not be used for any other purpose. All information subject to change and should be independently verified.
Copyright 2025 METROLIST, INC., DBA RECOLORADO® -- All Rights Reserved 6455 S. Yosemite St., Suite 500 Greenwood Village, CO 80111 USA
Listing information last updated on October 24th, 2025 at 9:34am MDT.



















































