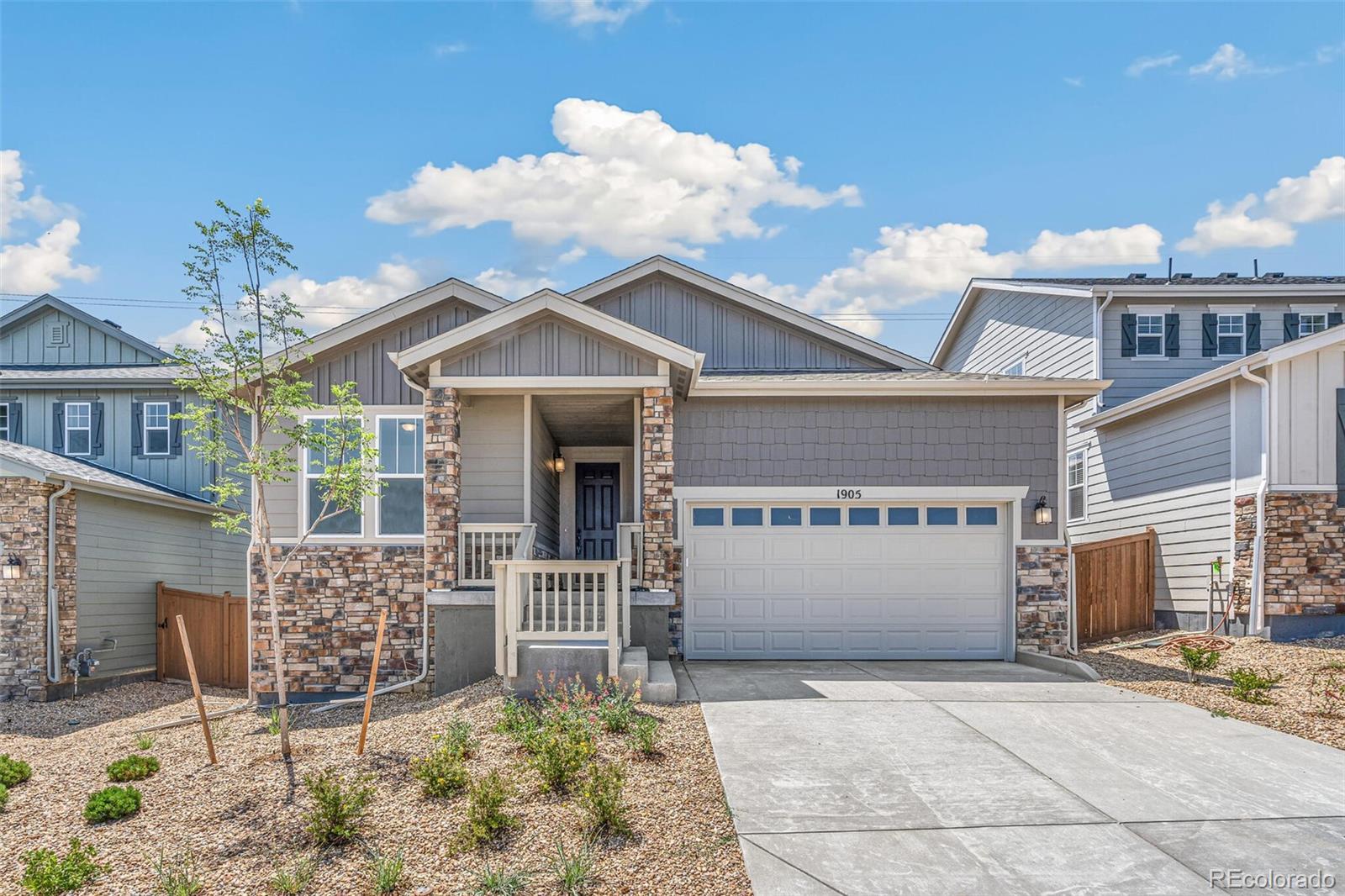Find us on...
Dashboard
- 3 Beds
- 2 Baths
- 1,985 Sqft
- .13 Acres
New Search X
1905 Water Birch Way
New Home! Move in Ready! This stunning one story home boasts 1985 square feet on the main level with a full unfinished basement with 9' ceilings, ready for future expansion. Located in the desirable community of Terrain Oak Valley in Castle Rock which boasts excellent local schools, community swim club, EZ access to shopping, dining and recreation! This home is surrounded by nature and backs to open space. The bright, open floor plan has 9ft ceilings and is loaded with upgrades! The stylish kitchen boasts a large island with quartz countertops and stainless steel GE appliances, including a gas range. Cabinets are 42" Timberlake Barnett standard overlay with Linen stain. The main level features a spacious great room that opens to the kitchen with access to the oversized covered deck which creates an beautiful extension of living space. For privacy to work, read, or relax, you will enjoy the main floor office space with beautiful French doors. The generous primary suite showcases a private bath with oversized countertop, dual sinks, a sit down shower, private linen closet and large walk-in closet. Two additional bedrooms share a full bath. Laundry room (washer/dryer included) is also located on the main level. Front yard landscaping and central air conditioning are included. Residents enjoy walking and hiking trails that wind through the community, a private swim club/pool with clubhouse offering a warm gathering space with big screen TV, and fireplace, as well as the Dog Bone Park where your pets can run free and multiple neighborhood parks: Wrangler Park with tennis courts, a picnic pavilion, playgrounds, and playfields or Ravenwood Park with spectacular views, playground, and a long in-ground slide. Metro Brokers-Team Lassen represents builder/seller as a Transaction Broker.
Listing Office: MB TEAM LASSEN 
Essential Information
- MLS® #2365906
- Price$664,990
- Bedrooms3
- Bathrooms2.00
- Full Baths1
- Square Footage1,985
- Acres0.13
- Year Built2024
- TypeResidential
- Sub-TypeSingle Family Residence
- StyleTraditional
- StatusActive
Community Information
- Address1905 Water Birch Way
- SubdivisionTerrain
- CityCastle Rock
- CountyDouglas
- StateCO
- Zip Code80108
Amenities
- Parking Spaces2
- # of Garages2
Amenities
Clubhouse, Park, Playground, Spa/Hot Tub, Tennis Court(s), Trail(s)
Utilities
Cable Available, Electricity Connected, Internet Access (Wired), Natural Gas Connected
Parking
Concrete, Oversized, Oversized Door
Interior
- HeatingForced Air, Natural Gas
- FireplaceYes
- # of Fireplaces1
- FireplacesFamily Room, Gas Log
- StoriesOne
Interior Features
Breakfast Bar, Eat-in Kitchen, Kitchen Island, Open Floorplan, Pantry, Primary Suite, Quartz Counters, Smart Thermostat, Smoke Free, Walk-In Closet(s), Wired for Data
Appliances
Convection Oven, Dishwasher, Disposal, Dryer, Gas Water Heater, Microwave, Oven, Self Cleaning Oven, Sump Pump, Washer
Cooling
Air Conditioning-Room, Central Air
Exterior
- Exterior FeaturesPrivate Yard, Rain Gutters
- WindowsDouble Pane Windows
- RoofComposition
- FoundationSlab
Lot Description
Cul-De-Sac, Irrigated, Landscaped, Open Space, Sprinklers In Front
School Information
- DistrictDouglas RE-1
- ElementarySage Canyon
- MiddleMesa
- HighDouglas County
Additional Information
- Date ListedMarch 19th, 2025
Listing Details
 MB TEAM LASSEN
MB TEAM LASSEN
 Terms and Conditions: The content relating to real estate for sale in this Web site comes in part from the Internet Data eXchange ("IDX") program of METROLIST, INC., DBA RECOLORADO® Real estate listings held by brokers other than RE/MAX Professionals are marked with the IDX Logo. This information is being provided for the consumers personal, non-commercial use and may not be used for any other purpose. All information subject to change and should be independently verified.
Terms and Conditions: The content relating to real estate for sale in this Web site comes in part from the Internet Data eXchange ("IDX") program of METROLIST, INC., DBA RECOLORADO® Real estate listings held by brokers other than RE/MAX Professionals are marked with the IDX Logo. This information is being provided for the consumers personal, non-commercial use and may not be used for any other purpose. All information subject to change and should be independently verified.
Copyright 2025 METROLIST, INC., DBA RECOLORADO® -- All Rights Reserved 6455 S. Yosemite St., Suite 500 Greenwood Village, CO 80111 USA
Listing information last updated on August 8th, 2025 at 4:04pm MDT.






































