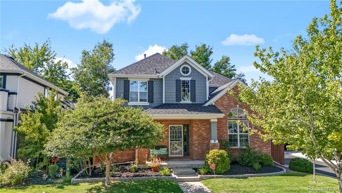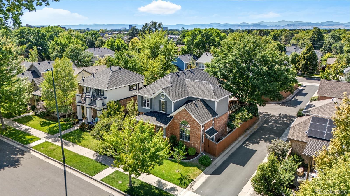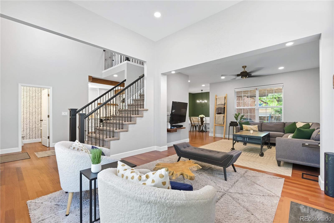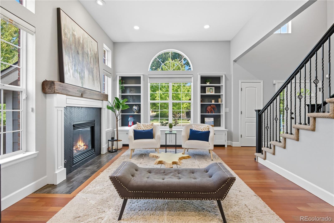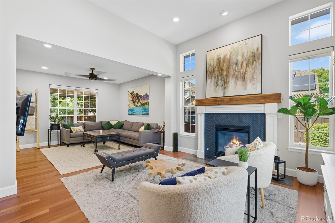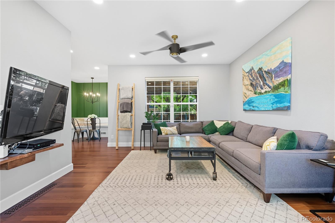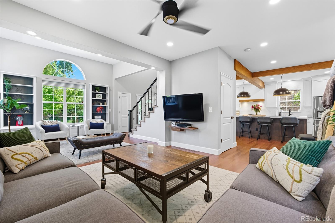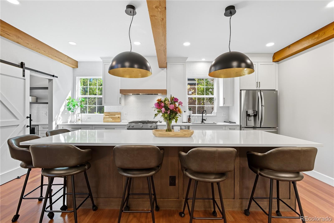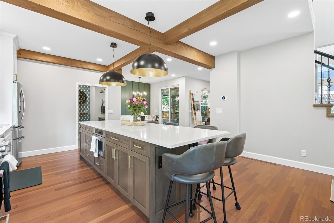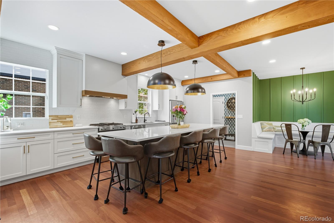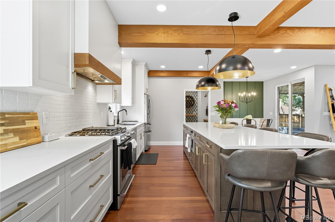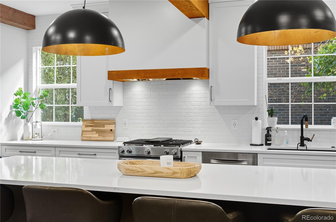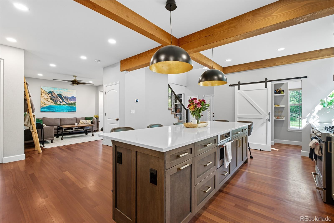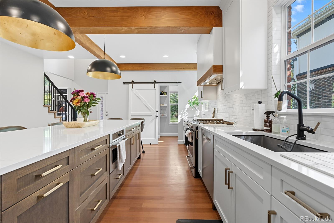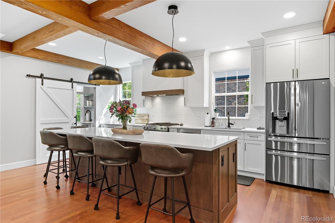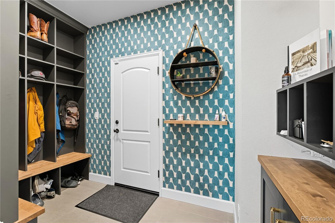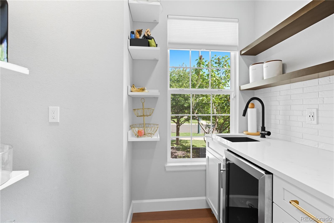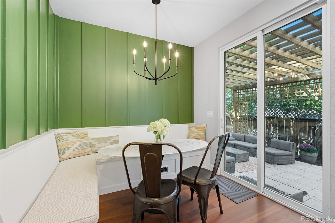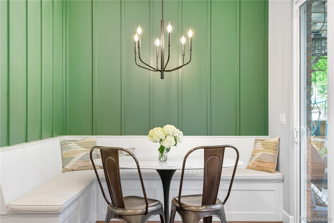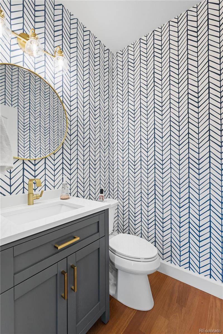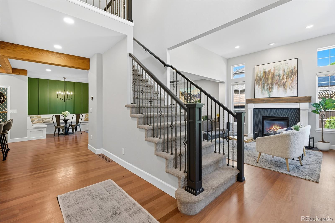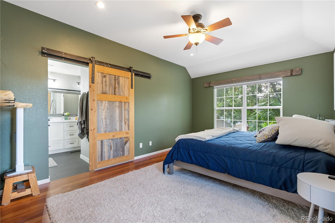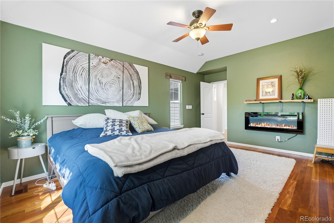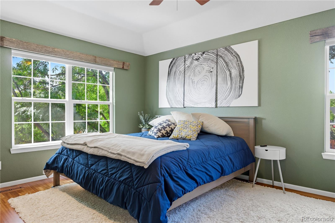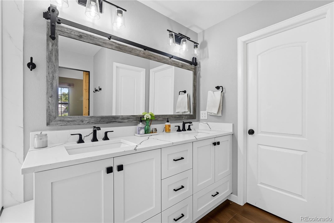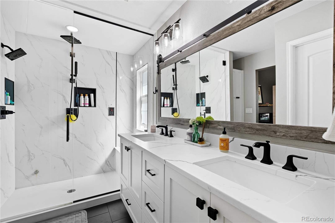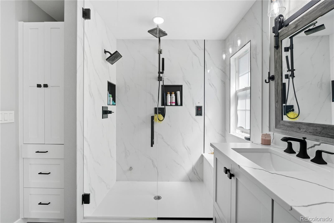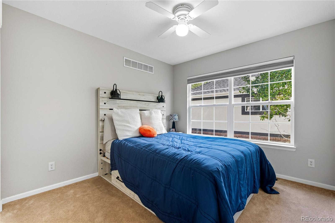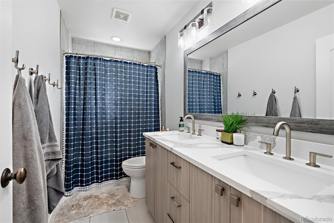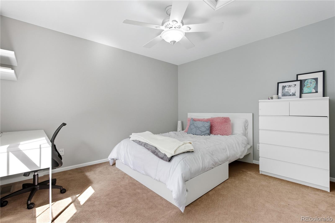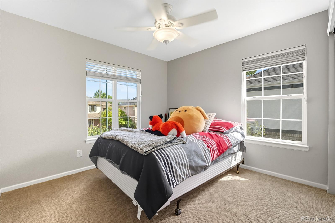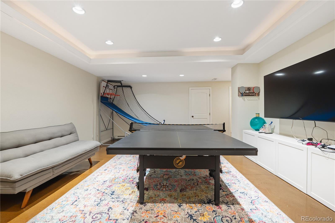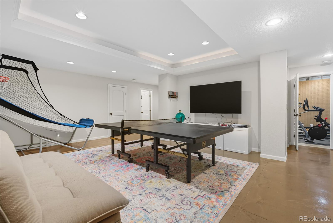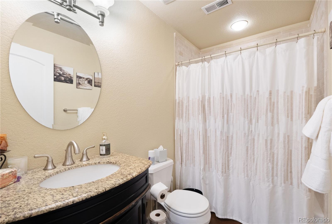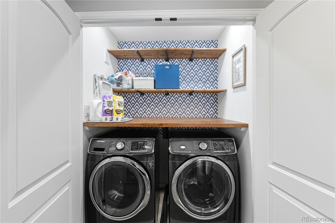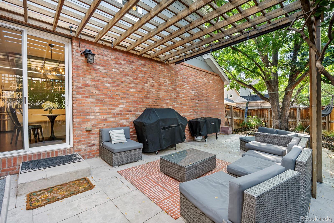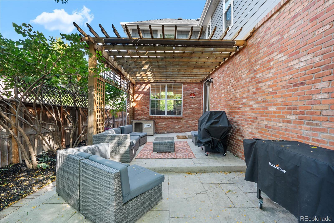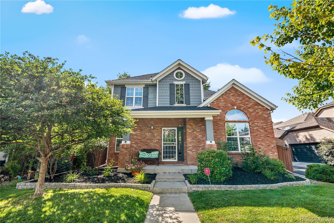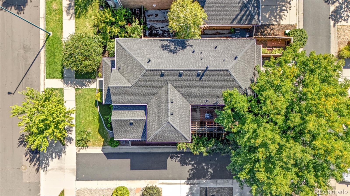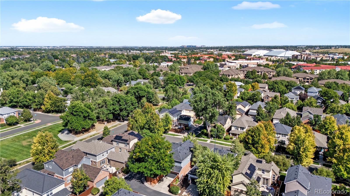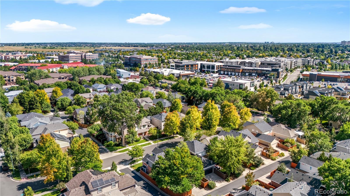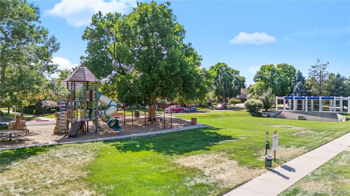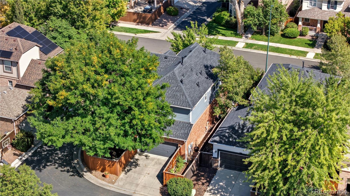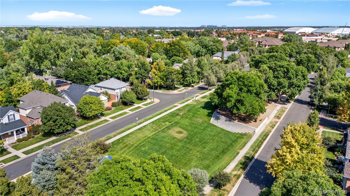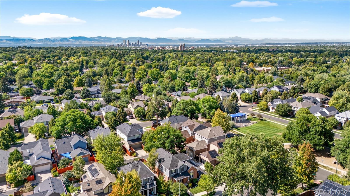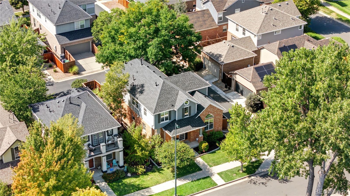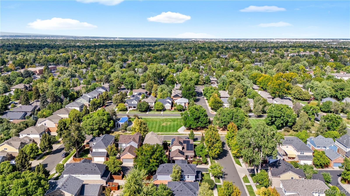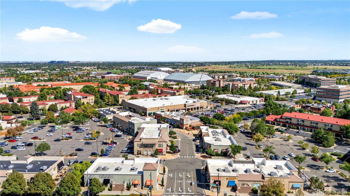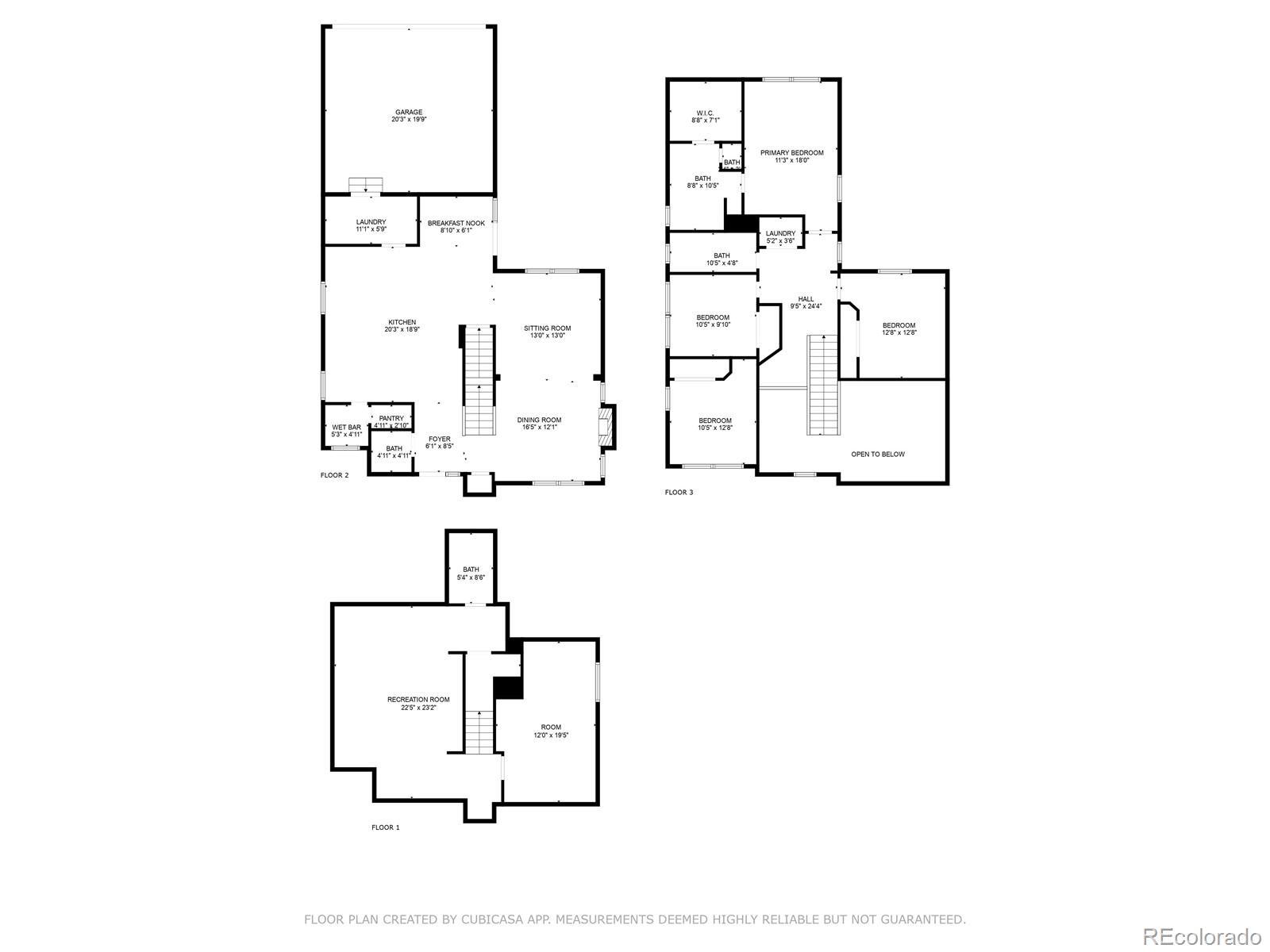Find us on...
Dashboard
- 4 Beds
- 4 Baths
- 2,567 Sqft
- .11 Acres
New Search X
185 Olive Street
Welcome to Lowery West! Move in immediately to this gorgeous home next to Sunset Park. The Park offers a full playground, open space, and an amphitheater for the summer concert series and events. This home features a fully remodeled main floor including the kitchen, a pantry/coffee bar, and a mud room with lockers. The upper level has a fully remodeled bathroom and upstairs lighting. The primary bedroom has a walk-in closet and fully remodeled bathroom which includes a walk-in full steam shower. The basement is partially finished with a large recreation room, full bathroom, and workshop/workout room/5th bedroom (with egress window). Additional upgraded home features include a new roof, HVAC ,hot water heater and exterior paint Enjoy the elegant entryway steeping in natural light with the the main floor open kitchen and eating area, living and entertaining space. This home has too many beautiful upgrades to list, it is a must see. The fully fenced back patio is great for outside enjoyment and entertainment. This family friendly, secluded neighborhood is within walking distance to over 20 restaurants,2 grocery stores, and many other shops and services. the professionally landscaped yard will give your new home years of enjoyment.
Listing Office: Brix Real Estate LLC 
Essential Information
- MLS® #2366476
- Price$1,195,000
- Bedrooms4
- Bathrooms4.00
- Full Baths3
- Half Baths1
- Square Footage2,567
- Acres0.11
- Year Built2005
- TypeResidential
- Sub-TypeSingle Family Residence
- StyleContemporary
- StatusPending
Community Information
- Address185 Olive Street
- SubdivisionLowry
- CityDenver
- CountyDenver
- StateCO
- Zip Code80220
Amenities
- Parking Spaces2
- ParkingConcrete
- # of Garages2
Utilities
Cable Available, Electricity Connected, Natural Gas Connected
Interior
- HeatingForced Air
- CoolingCentral Air
- FireplaceYes
- # of Fireplaces1
- FireplacesLiving Room
- StoriesTwo
Appliances
Convection Oven, Cooktop, Dishwasher, Disposal, Double Oven, Dryer, Gas Water Heater, Microwave, Oven, Range Hood, Refrigerator, Self Cleaning Oven, Washer, Wine Cooler
Exterior
- RoofComposition
Lot Description
Corner Lot, Level, Sprinklers In Front, Sprinklers In Rear
Windows
Double Pane Windows, Window Coverings
School Information
- DistrictDenver 1
- ElementaryLowry
- MiddleHill
- HighGeorge Washington
Additional Information
- Date ListedSeptember 10th, 2025
- ZoningR-2-A
Listing Details
 Brix Real Estate LLC
Brix Real Estate LLC
 Terms and Conditions: The content relating to real estate for sale in this Web site comes in part from the Internet Data eXchange ("IDX") program of METROLIST, INC., DBA RECOLORADO® Real estate listings held by brokers other than RE/MAX Professionals are marked with the IDX Logo. This information is being provided for the consumers personal, non-commercial use and may not be used for any other purpose. All information subject to change and should be independently verified.
Terms and Conditions: The content relating to real estate for sale in this Web site comes in part from the Internet Data eXchange ("IDX") program of METROLIST, INC., DBA RECOLORADO® Real estate listings held by brokers other than RE/MAX Professionals are marked with the IDX Logo. This information is being provided for the consumers personal, non-commercial use and may not be used for any other purpose. All information subject to change and should be independently verified.
Copyright 2025 METROLIST, INC., DBA RECOLORADO® -- All Rights Reserved 6455 S. Yosemite St., Suite 500 Greenwood Village, CO 80111 USA
Listing information last updated on November 5th, 2025 at 4:48am MST.

