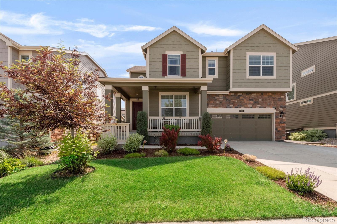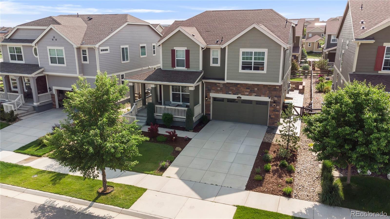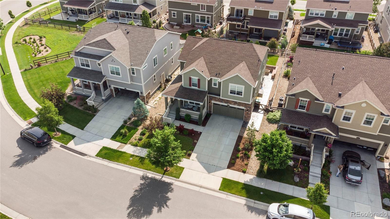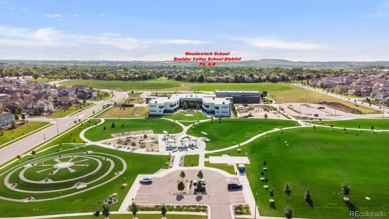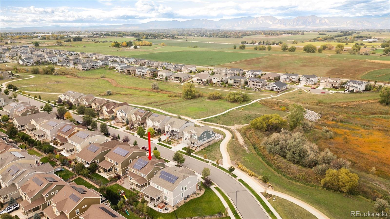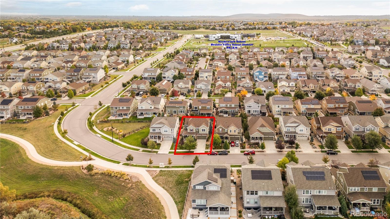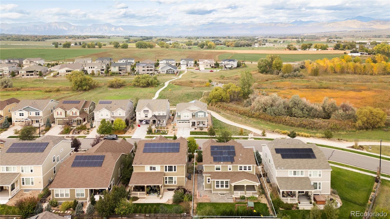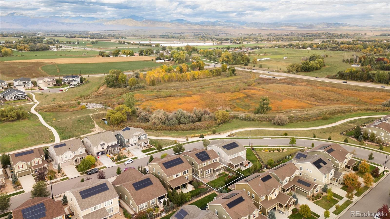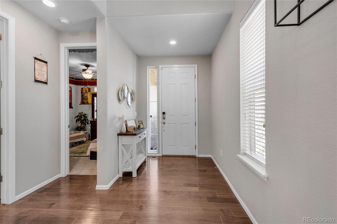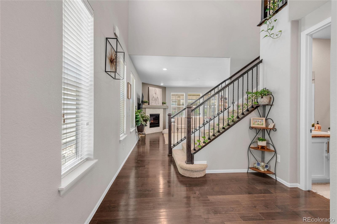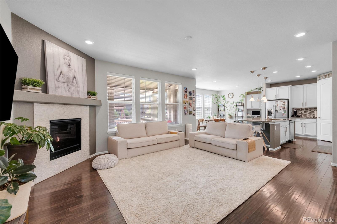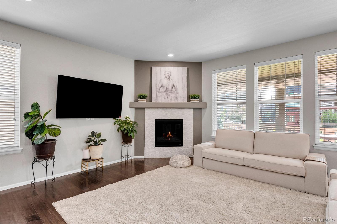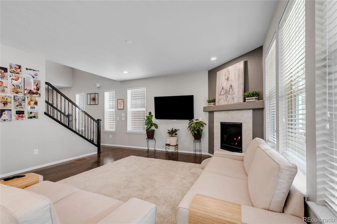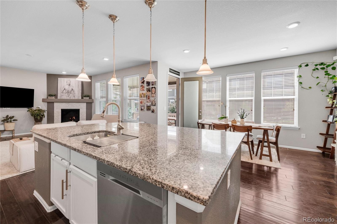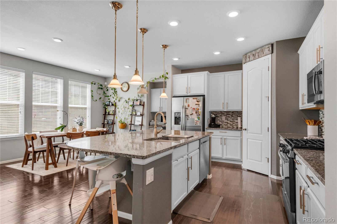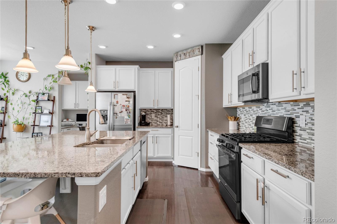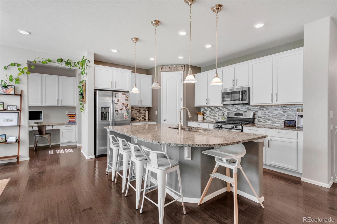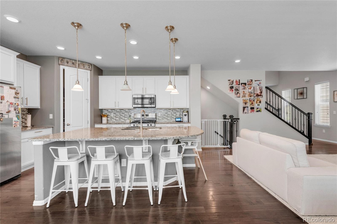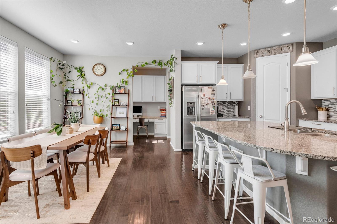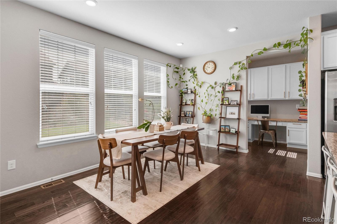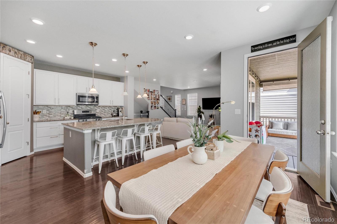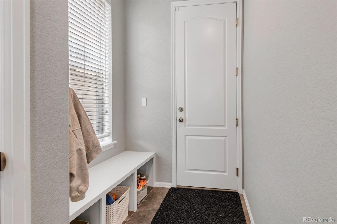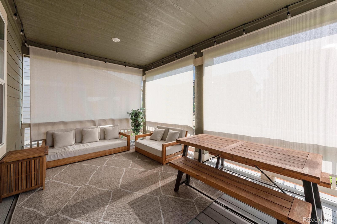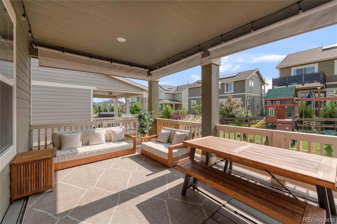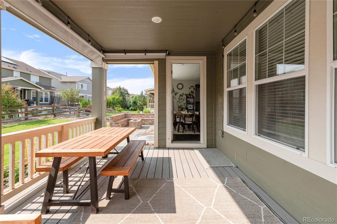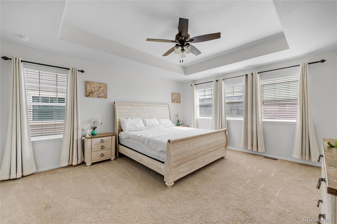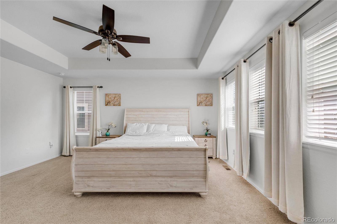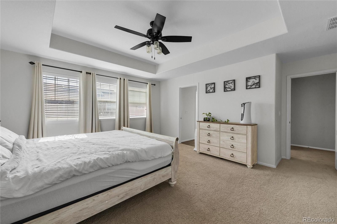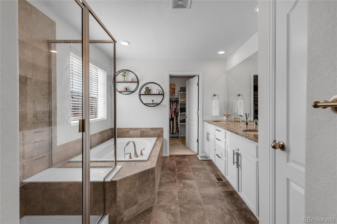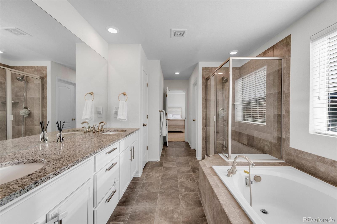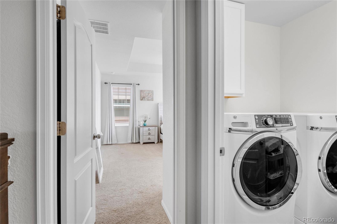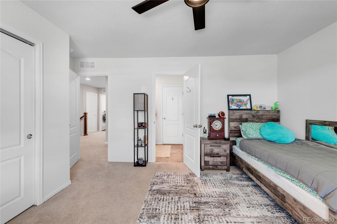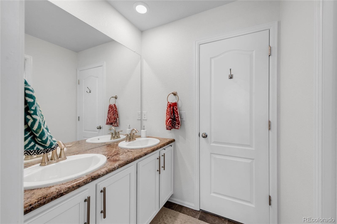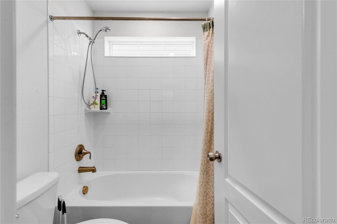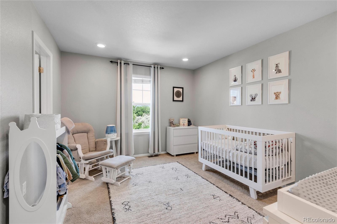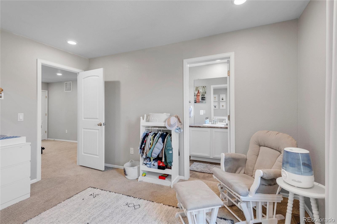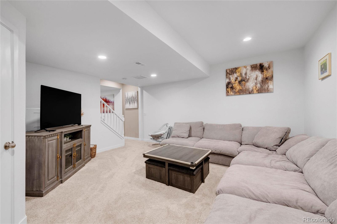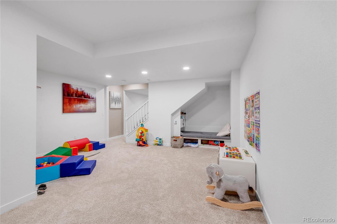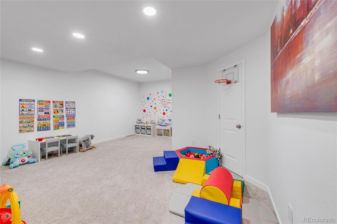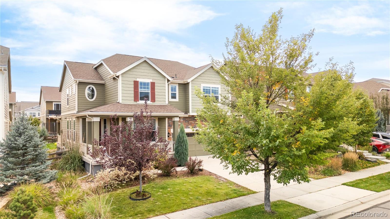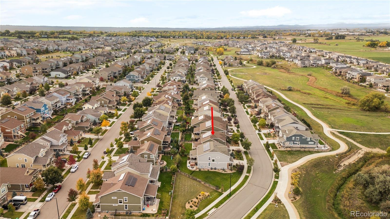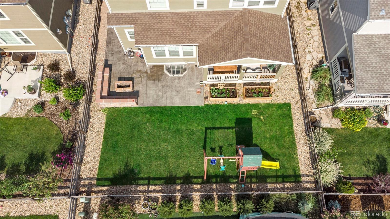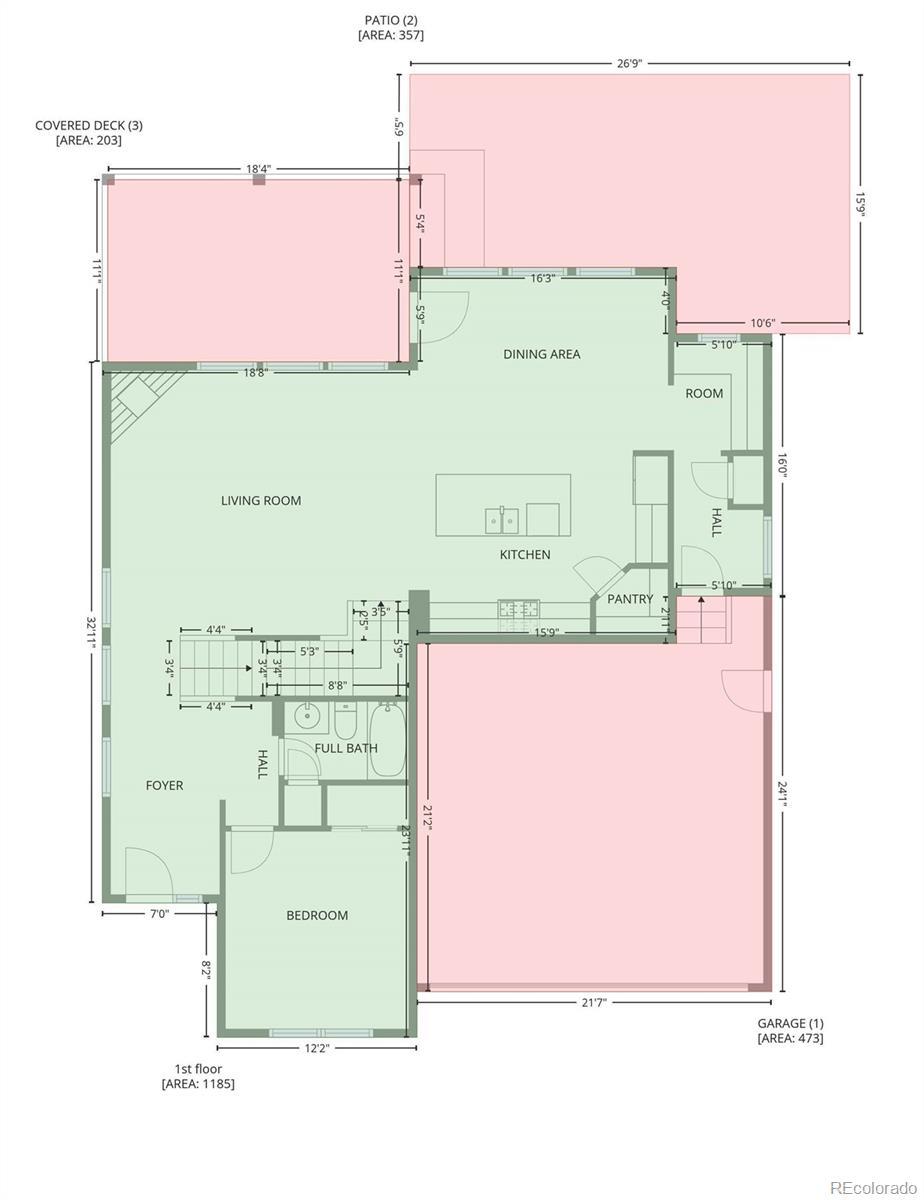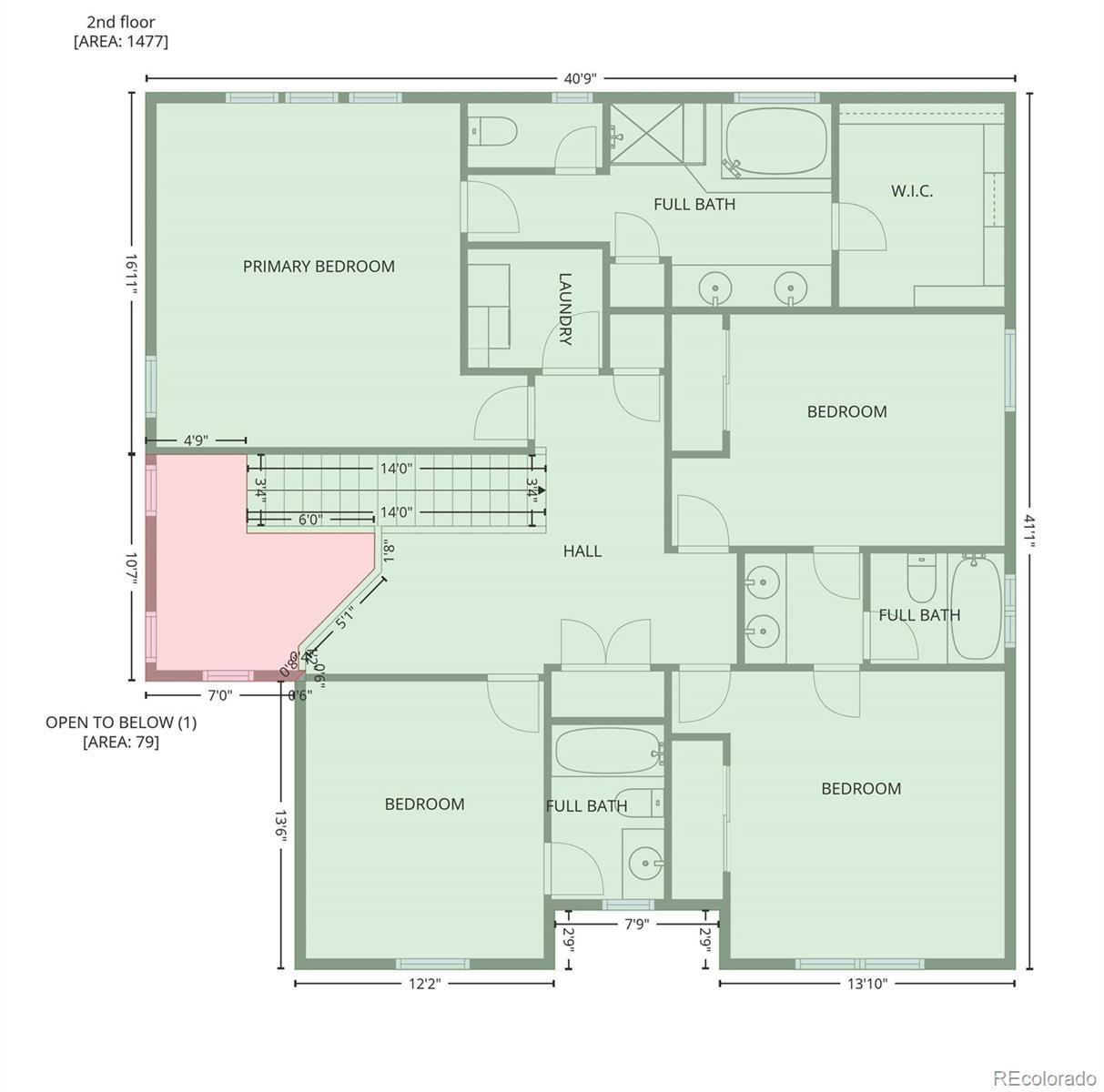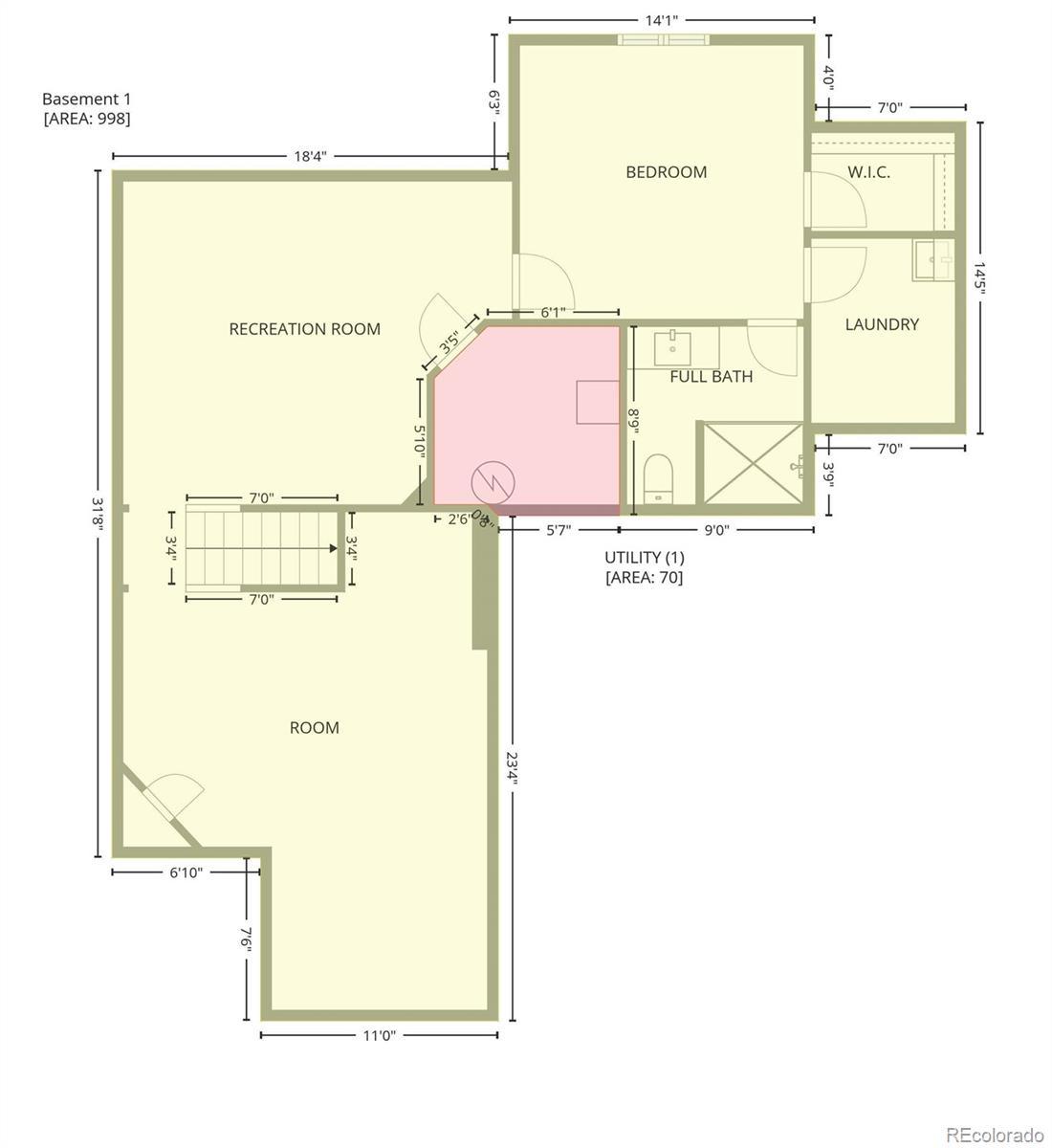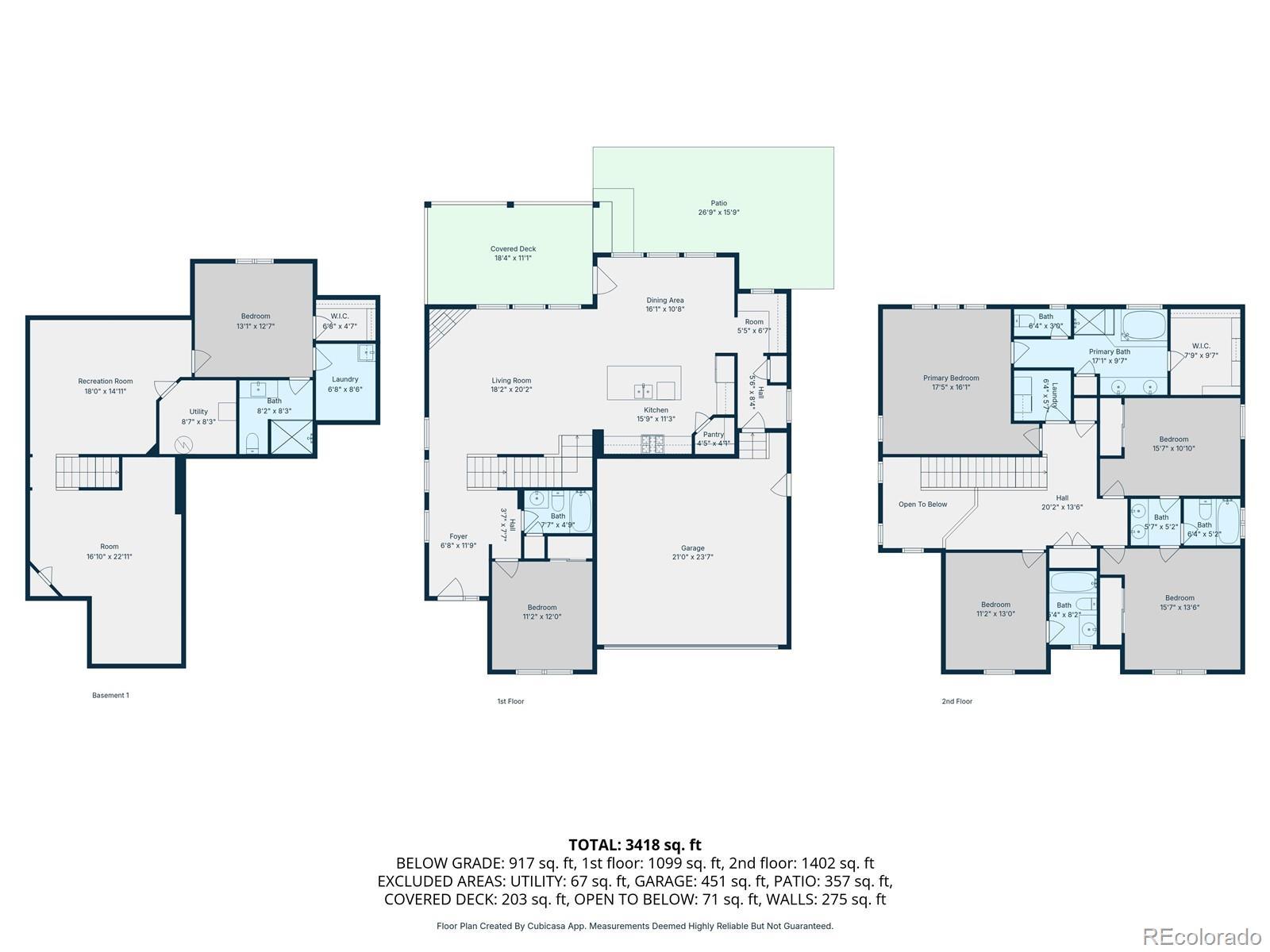Find us on...
Dashboard
- 6 Beds
- 5 Baths
- 3,639 Sqft
- .14 Acres
New Search X
753 Carbonate Lane
PRICE IMPROVED! You Must See This Beautiful home in the highly sought-after Flatiron Meadows Community! This stunning property features six bedrooms and five bathrooms, with a main floor bedroom that can also serve as an office or den. The open floor plan is perfect for entertaining, and your gorgeous kitchen is sure to inspire culinary delights. There is ample seating around the large quartz island, ideal for family gatherings. The fully finished basement includes a family room, an additional great room, a bedroom, a three-quarter bath, and a second laundry room. The back patio has been redesigned to create a private sitting area with blinds that can be raised for an open feel. The backyard also features a brick fire pit, a children's playset, and an impressive stamped-concrete patio. Enjoy the nearby trails, mountain views, and open space just across the street—a beautiful way to experience the outdoors in Colorado. Be sure to check out the virtual tour and videos for a complete view of this wonderful home!
Listing Office: Aragon Realty Group 
Essential Information
- MLS® #2370739
- Price$865,000
- Bedrooms6
- Bathrooms5.00
- Full Baths4
- Square Footage3,639
- Acres0.14
- Year Built2017
- TypeResidential
- Sub-TypeSingle Family Residence
- StyleContemporary
- StatusActive
Community Information
- Address753 Carbonate Lane
- SubdivisionFlatiron Meadows
- CityErie
- CountyBoulder
- StateCO
- Zip Code80516
Amenities
- Parking Spaces2
- ParkingConcrete, Dry Walled
- # of Garages2
- ViewMountain(s)
Interior
- HeatingForced Air, Natural Gas, Solar
- CoolingCentral Air
- FireplaceYes
- # of Fireplaces1
- FireplacesGas, Gas Log, Living Room
- StoriesTwo
Interior Features
Ceiling Fan(s), Entrance Foyer, Five Piece Bath, High Ceilings, Jack & Jill Bathroom, Kitchen Island, Open Floorplan, Quartz Counters, Smoke Free, Walk-In Closet(s)
Appliances
Dishwasher, Dryer, Microwave, Oven, Range, Refrigerator, Self Cleaning Oven, Washer
Exterior
- Exterior FeaturesFire Pit
- WindowsDouble Pane Windows
- RoofComposition
- FoundationConcrete Perimeter
Lot Description
Sprinklers In Front, Sprinklers In Rear
School Information
- DistrictBoulder Valley RE 2
- ElementaryMeadowlark
- MiddleMeadowlark
- HighCentaurus
Additional Information
- Date ListedOctober 18th, 2025
- ZoningPD
Listing Details
 Aragon Realty Group
Aragon Realty Group
 Terms and Conditions: The content relating to real estate for sale in this Web site comes in part from the Internet Data eXchange ("IDX") program of METROLIST, INC., DBA RECOLORADO® Real estate listings held by brokers other than RE/MAX Professionals are marked with the IDX Logo. This information is being provided for the consumers personal, non-commercial use and may not be used for any other purpose. All information subject to change and should be independently verified.
Terms and Conditions: The content relating to real estate for sale in this Web site comes in part from the Internet Data eXchange ("IDX") program of METROLIST, INC., DBA RECOLORADO® Real estate listings held by brokers other than RE/MAX Professionals are marked with the IDX Logo. This information is being provided for the consumers personal, non-commercial use and may not be used for any other purpose. All information subject to change and should be independently verified.
Copyright 2026 METROLIST, INC., DBA RECOLORADO® -- All Rights Reserved 6455 S. Yosemite St., Suite 500 Greenwood Village, CO 80111 USA
Listing information last updated on February 6th, 2026 at 4:48am MST.

