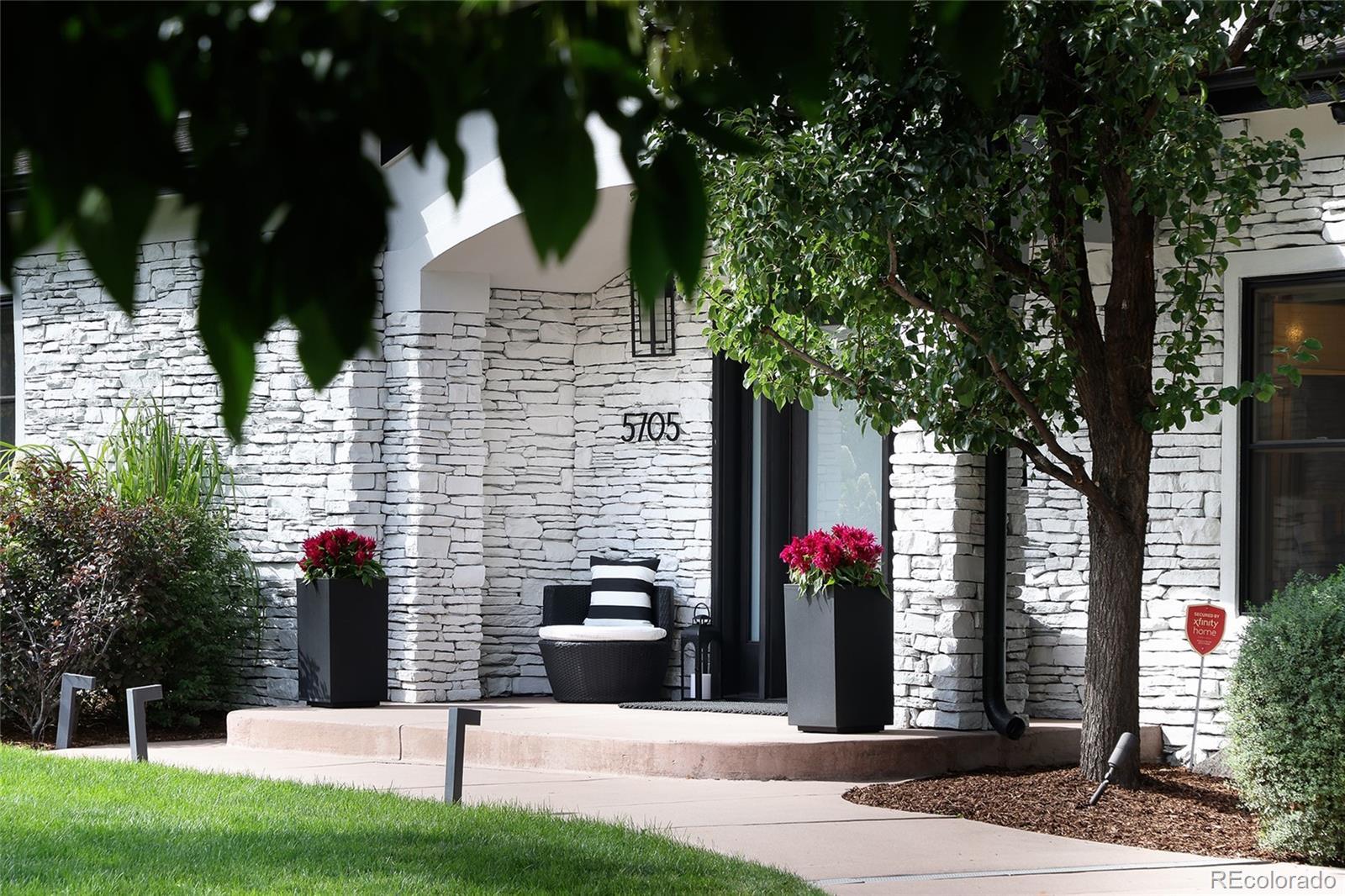Find us on...
Dashboard
- 5 Beds
- 5 Baths
- 3,732 Sqft
- .17 Acres
New Search X
5705 E 3rd Avenue
Rebuilt in 2009 with timeless craftsmanship and thoughtful updates, this residence blends elegance with everyday comfort in one of Denver’s most desirable neighborhoods. With five bedrooms and an office, it offers value unmatched in the neighborhood. Southern exposure fills each room with natural light, while tree-lined streets, nearby parks, and vibrant dining create the perfect mix of neighborhood charm and city convenience. Inside, new oak floors and an open layout center around a welcoming fireplace, balancing comfort and style. The renovated chef’s kitchen features custom cabinetry, quartz countertops, Bosch and Viking appliances, and an island with prep sink and seating — ideal for gatherings. A main floor office with French doors and a spacious main floor bedroom with en-suite bath make everyday living effortless. Upstairs, the primary suite boasts a cozy fireplace, spa-like bath, and generous walk-in closet, accompanied by two sunlit bedrooms, a full bath, and a convenient laundry room. A finished basement with bedroom, a ¾ bath and fireplace provides flexible space for guests, a gym, or media. Outdoors, a tranquil water feature, two flagstone patios, and a firepit combine to create a private backyard oasis. All this in an unbeatable location with preferential waiting list to the Crestmoor Swim & Tennis Club. New furnace & A/C for main floor & basement installed 2022. New furnace & A/C for upstairs installed 2020.
Listing Office: Kentwood Real Estate Cherry Creek 
Essential Information
- MLS® #2371830
- Price$2,000,000
- Bedrooms5
- Bathrooms5.00
- Full Baths3
- Half Baths1
- Square Footage3,732
- Acres0.17
- Year Built1955
- TypeResidential
- Sub-TypeSingle Family Residence
- StatusActive
Community Information
- Address5705 E 3rd Avenue
- SubdivisionCrestmoor Park
- CityDenver
- CountyDenver
- StateCO
- Zip Code80220
Amenities
- Parking Spaces3
- # of Garages3
Interior
- HeatingForced Air, Natural Gas
- CoolingCentral Air
- FireplaceYes
- # of Fireplaces3
- StoriesTwo
Interior Features
Built-in Features, Eat-in Kitchen, Five Piece Bath, Kitchen Island, Open Floorplan, Radon Mitigation System, Walk-In Closet(s), Wet Bar
Appliances
Bar Fridge, Cooktop, Dishwasher, Disposal, Double Oven, Microwave
Fireplaces
Basement, Bedroom, Living Room
Exterior
- Exterior FeaturesFire Pit, Private Yard
- WindowsDouble Pane Windows
- RoofComposition
School Information
- DistrictDenver 1
- ElementaryCarson
- MiddleHill
- HighGeorge Washington
Additional Information
- Date ListedSeptember 17th, 2025
- ZoningE-SU-G
Listing Details
Kentwood Real Estate Cherry Creek
 Terms and Conditions: The content relating to real estate for sale in this Web site comes in part from the Internet Data eXchange ("IDX") program of METROLIST, INC., DBA RECOLORADO® Real estate listings held by brokers other than RE/MAX Professionals are marked with the IDX Logo. This information is being provided for the consumers personal, non-commercial use and may not be used for any other purpose. All information subject to change and should be independently verified.
Terms and Conditions: The content relating to real estate for sale in this Web site comes in part from the Internet Data eXchange ("IDX") program of METROLIST, INC., DBA RECOLORADO® Real estate listings held by brokers other than RE/MAX Professionals are marked with the IDX Logo. This information is being provided for the consumers personal, non-commercial use and may not be used for any other purpose. All information subject to change and should be independently verified.
Copyright 2025 METROLIST, INC., DBA RECOLORADO® -- All Rights Reserved 6455 S. Yosemite St., Suite 500 Greenwood Village, CO 80111 USA
Listing information last updated on September 17th, 2025 at 11:03pm MDT.




















































