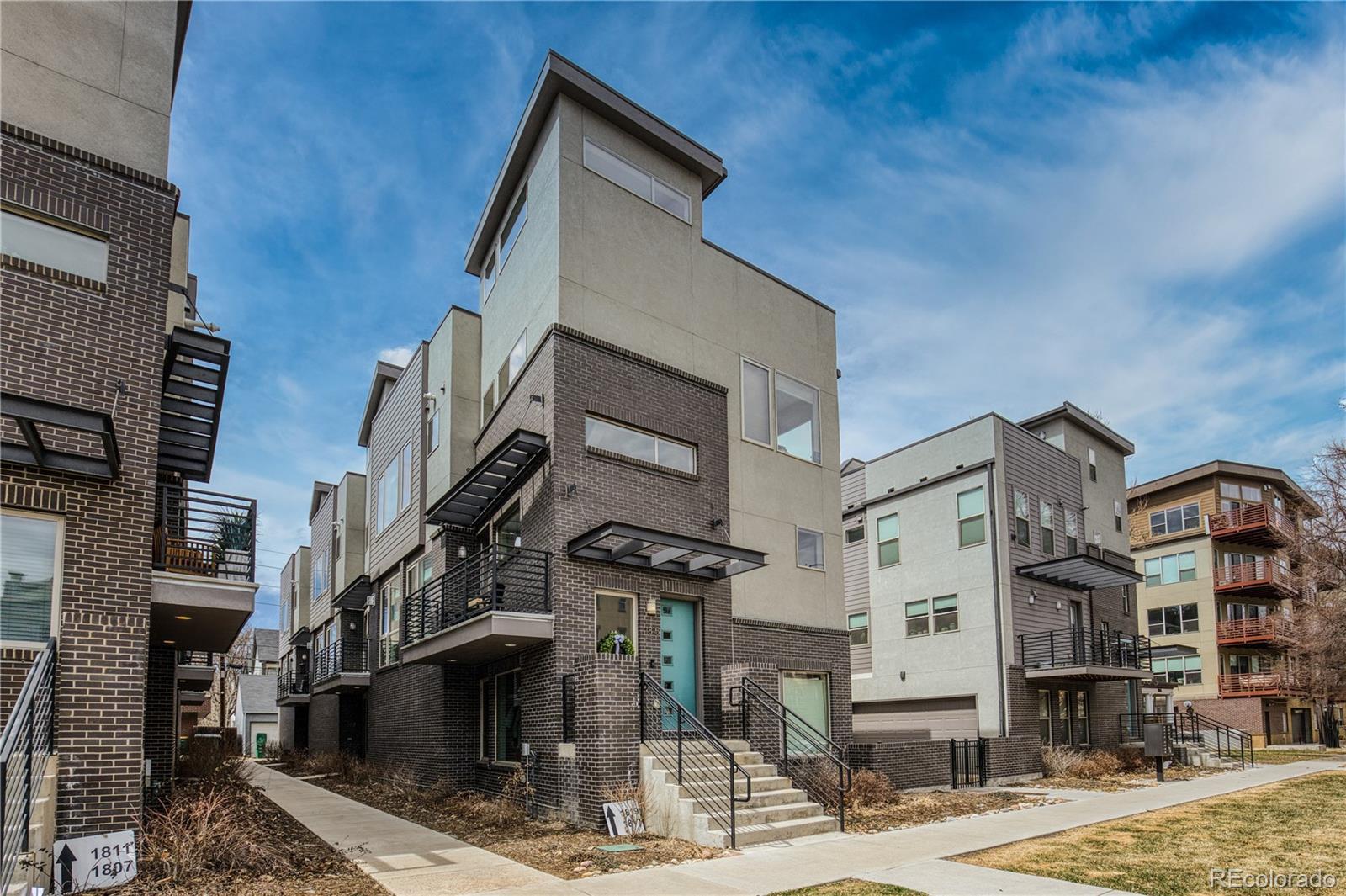Find us on...
Dashboard
- $5k Price
- 3 Beds
- 3 Baths
- 2,256 Sqft
New Search X
1817 Gaylord Street
**GAYLORD STATION**3-bedroom/3-bathroom*** UPSACLE, MODERN WEST CITY PARK TOWNHOME Nothing beats urban living like your own private roof top oasis. Combining the best of indoor and outdoor living spaces, with modern design, custom ironwork, high-end furnishings, this prime City Park West townhome puts you close to all the best that Colorado has to offer. Floor to ceiling windows creates a modern light and bright feel. Minutes from downtown, City Park, Cherry Creek, restaurants and the Presbyterian/St. Luke's Medical Complex. This is the heart of the city. Everything included! **Secure oversized (2) car garage** with protective slip resistant flooring. Private entrance, gas fireplace, open floorplan, high-end appliances, secluded master suite and a view of the front range from the huge roof-top deck. Relax under the stars or entertain friends and family around the oversized waterfall quartz kitchen island. Four distinct floors offer privacy and space for all. GREAT EXECUTIVE RENTAL OPPORTUNITY. OWNER WILL LEASE UNFURNISHED WITH 24 MONTH LEASE.
Listing Office: Engel & Volkers Denver 
Essential Information
- MLS® #2374219
- Price$5,000
- Bedrooms3
- Bathrooms3.00
- Full Baths3
- Square Footage2,256
- Acres0.00
- Year Built2016
- TypeResidential Lease
- Sub-TypeTownhouse
- StyleContemporary
- StatusActive
Community Information
- Address1817 Gaylord Street
- SubdivisionParkside
- CityDenver
- CountyDenver
- StateCO
- Zip Code80206
Amenities
- Parking Spaces2
- # of Garages2
- ViewCity, Mountain(s)
Interior
- HeatingForced Air
- CoolingCentral Air
- FireplaceYes
- # of Fireplaces1
- StoriesThree Or More
Interior Features
Breakfast Bar, Eat-in Kitchen, Entrance Foyer, Five Piece Bath, Kitchen Island, Open Floorplan, Primary Suite, Quartz Counters
Appliances
Cooktop, Dishwasher, Disposal, Dryer, Oven, Range, Range Hood, Refrigerator, Washer
Exterior
Exterior Features
Balcony, Barbecue, Rain Gutters, Smart Irrigation
Lot Description
Historical District, Near Public Transit
School Information
- DistrictDenver 1
- ElementaryWyatt
- MiddleBruce Randolph
- HighEast
Additional Information
- Date ListedMarch 7th, 2025
Listing Details
 Engel & Volkers Denver
Engel & Volkers Denver
 Terms and Conditions: The content relating to real estate for sale in this Web site comes in part from the Internet Data eXchange ("IDX") program of METROLIST, INC., DBA RECOLORADO® Real estate listings held by brokers other than RE/MAX Professionals are marked with the IDX Logo. This information is being provided for the consumers personal, non-commercial use and may not be used for any other purpose. All information subject to change and should be independently verified.
Terms and Conditions: The content relating to real estate for sale in this Web site comes in part from the Internet Data eXchange ("IDX") program of METROLIST, INC., DBA RECOLORADO® Real estate listings held by brokers other than RE/MAX Professionals are marked with the IDX Logo. This information is being provided for the consumers personal, non-commercial use and may not be used for any other purpose. All information subject to change and should be independently verified.
Copyright 2025 METROLIST, INC., DBA RECOLORADO® -- All Rights Reserved 6455 S. Yosemite St., Suite 500 Greenwood Village, CO 80111 USA
Listing information last updated on July 7th, 2025 at 12:34pm MDT.










































