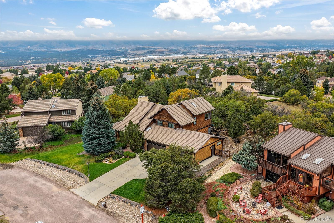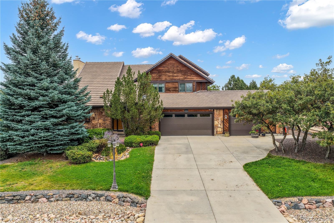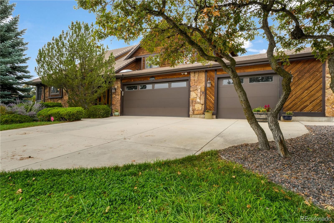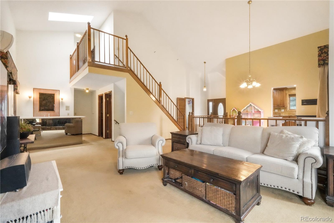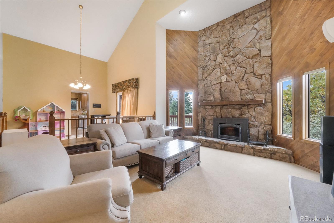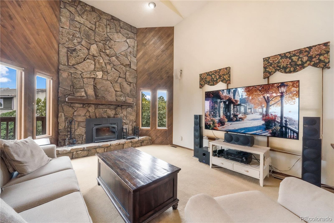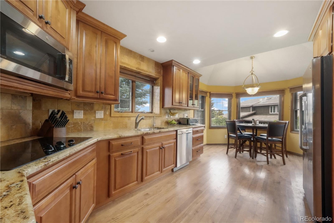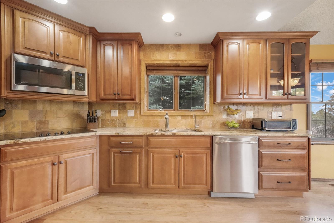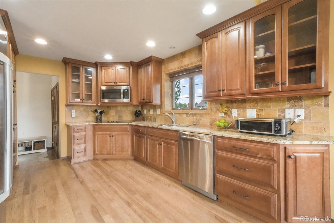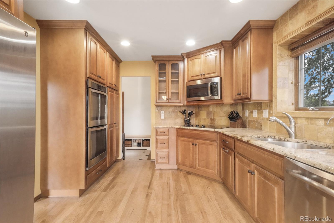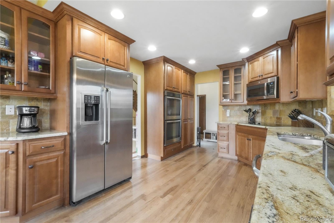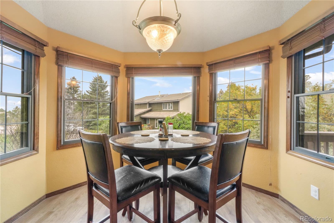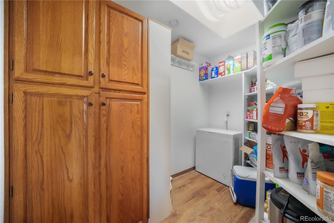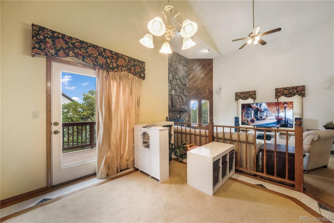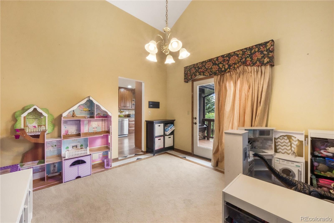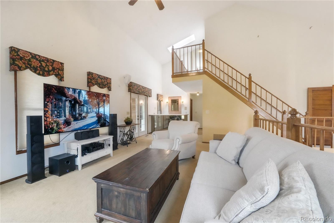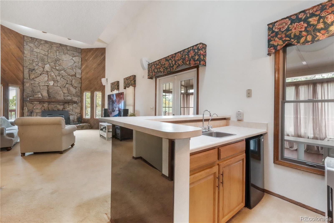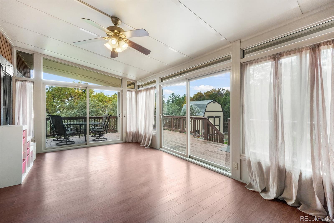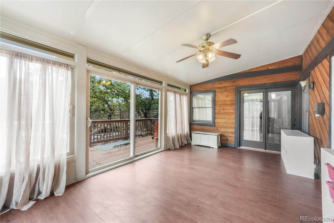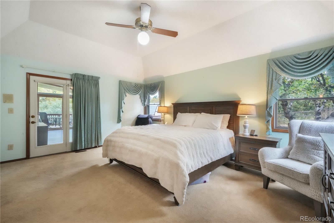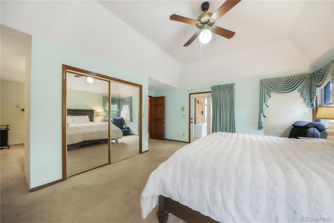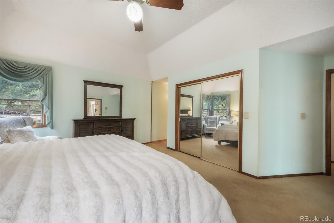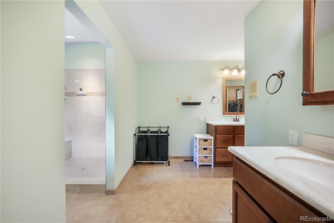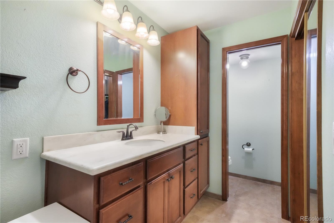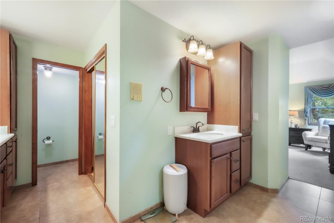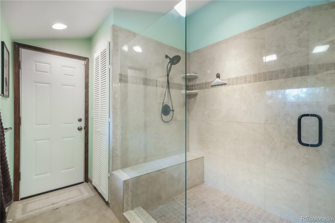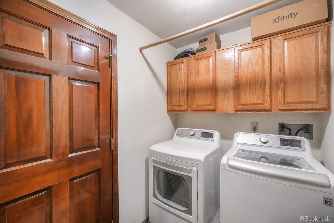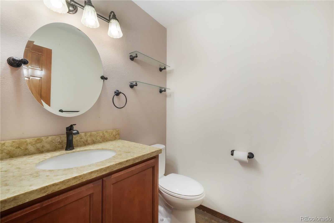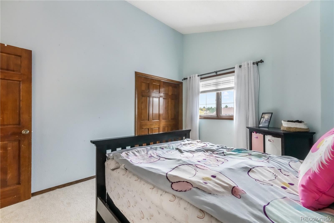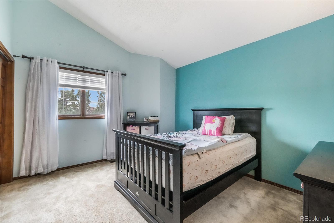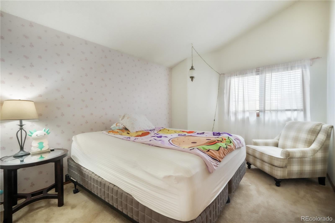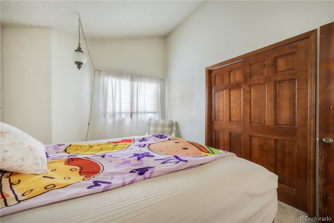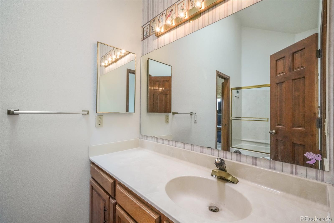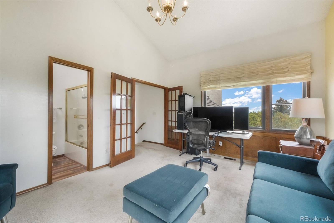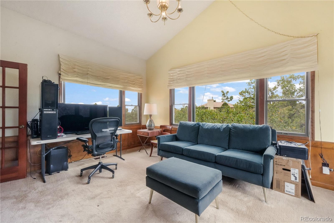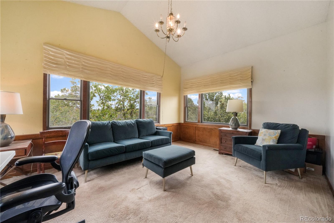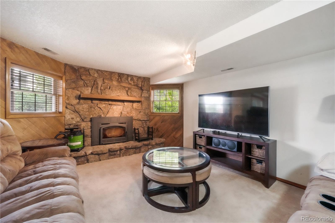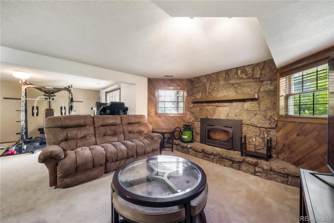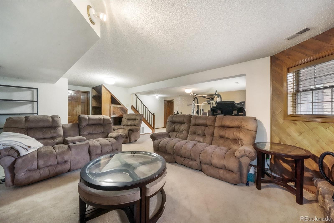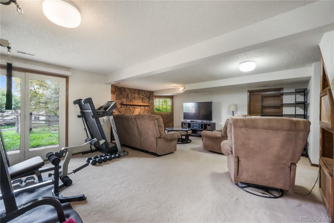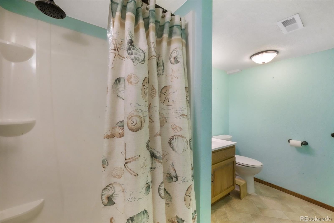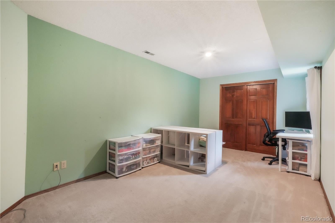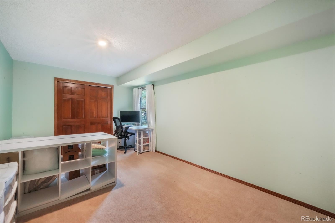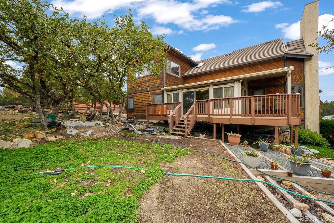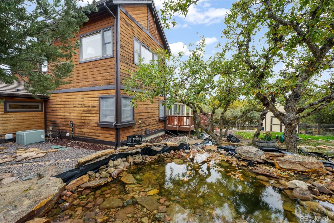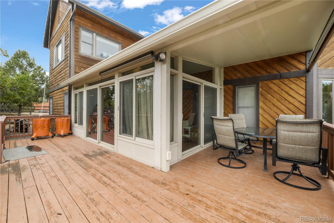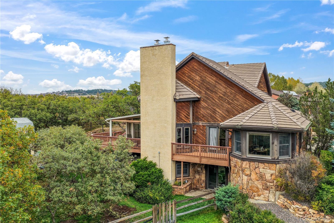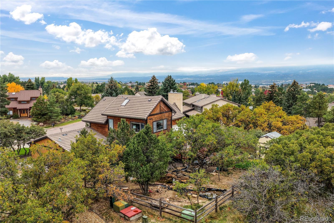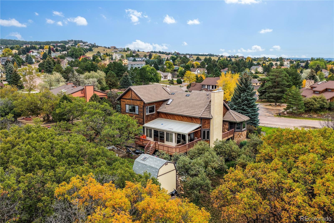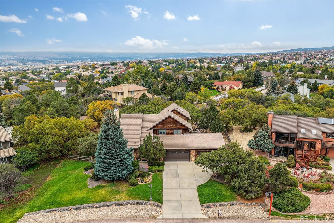Find us on...
Dashboard
- 4 Beds
- 4 Baths
- 3,483 Sqft
- .41 Acres
New Search X
270 Rangely Drive
Beautiful Gleneagle Retreat with Pikes Peak Views and 2.5% VA Assumable loan!!! Experience refined Colorado living in this beautiful home nestled in the sought-after Gleneagle community, offering views of Pikes Peak and a serene, private setting surrounded by mature trees and lush landscaping. The main level welcomes you with an impressive open layout designed for both comfort and entertaining. The upgraded kitchen showcases granite countertops, double ovens, a flat top stove, built in microwave, side by side refrigerator, and an expansive pantry, perfect for the home chef. A sunny breakfast nook provides casual dining space, while the formal dining room flows effortlessly into the spacious living room featuring soaring vaulted ceilings, a moss rock wood burning fireplace, a built in wet bar, and access to the fully enclosed and baseboard heated sunroom filled with natural light. The luxurious main level primary suite includes an adjoining bath with double vanities and an oversized shower, offering a private retreat at the end of the day. Completing the main floor are a convenient half bath and laundry room. Upstairs, two generously sized bedrooms with vaulted ceilings are accompanied by a full bath and a versatile flex room ideal for a home office, hobby area, or additional bedroom. The finished walkout basement extends the living space with a large family room anchored by another moss rock wood burning fireplace, a guest bedroom, three quarter bath, and a utility room with ample storage and a rough in for a wet bar. Outdoors, enjoy tranquility and privacy with a beautifully landscaped yard featuring a large water feature, raised garden bed, and storage shed. The three car garage offers added functionality, with one bay fully finished and direct access to a finished utility room. Combining mountain charm with thoughtful upgrades and timeless design, this exceptional Gleneagle home is truly a rare find.
Listing Office: eXp Realty, LLC 
Essential Information
- MLS® #2374684
- Price$719,000
- Bedrooms4
- Bathrooms4.00
- Full Baths1
- Half Baths1
- Square Footage3,483
- Acres0.41
- Year Built1984
- TypeResidential
- Sub-TypeSingle Family Residence
- StatusActive
Community Information
- Address270 Rangely Drive
- SubdivisionDonala
- CityColorado Springs
- CountyEl Paso
- StateCO
- Zip Code80921
Amenities
- AmenitiesTrail(s)
- Parking Spaces3
- # of Garages3
- ViewMountain(s)
Utilities
Cable Available, Electricity Connected, Natural Gas Connected
Parking
220 Volts, Concrete, Oversized
Interior
- CoolingCentral Air
- FireplaceYes
- # of Fireplaces2
- StoriesTwo
Interior Features
Ceiling Fan(s), Eat-in Kitchen, Granite Counters, High Ceilings, High Speed Internet, Open Floorplan, Pantry, Primary Suite, Vaulted Ceiling(s), Walk-In Closet(s), Wet Bar
Appliances
Dishwasher, Disposal, Double Oven, Microwave, Range, Refrigerator
Heating
Baseboard, Forced Air, Natural Gas
Fireplaces
Basement, Family Room, Living Room, Wood Burning
Exterior
- Exterior FeaturesPrivate Yard, Water Feature
- WindowsDouble Pane Windows
- RoofOther
- FoundationSlab
Lot Description
Landscaped, Level, Many Trees
School Information
- DistrictAcademy 20
- ElementaryAntelope Trails
- MiddleDiscovery Canyon
- HighDiscovery Canyon
Additional Information
- Date ListedOctober 8th, 2025
- ZoningRS-6000
Listing Details
 eXp Realty, LLC
eXp Realty, LLC
 Terms and Conditions: The content relating to real estate for sale in this Web site comes in part from the Internet Data eXchange ("IDX") program of METROLIST, INC., DBA RECOLORADO® Real estate listings held by brokers other than RE/MAX Professionals are marked with the IDX Logo. This information is being provided for the consumers personal, non-commercial use and may not be used for any other purpose. All information subject to change and should be independently verified.
Terms and Conditions: The content relating to real estate for sale in this Web site comes in part from the Internet Data eXchange ("IDX") program of METROLIST, INC., DBA RECOLORADO® Real estate listings held by brokers other than RE/MAX Professionals are marked with the IDX Logo. This information is being provided for the consumers personal, non-commercial use and may not be used for any other purpose. All information subject to change and should be independently verified.
Copyright 2025 METROLIST, INC., DBA RECOLORADO® -- All Rights Reserved 6455 S. Yosemite St., Suite 500 Greenwood Village, CO 80111 USA
Listing information last updated on November 1st, 2025 at 5:48am MDT.

