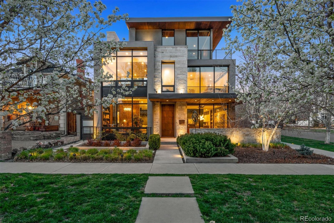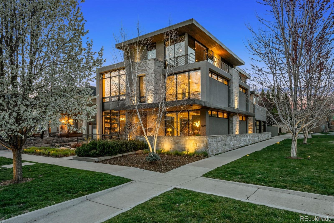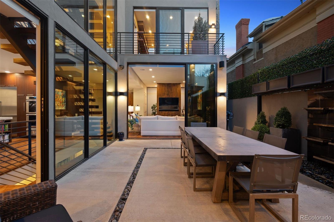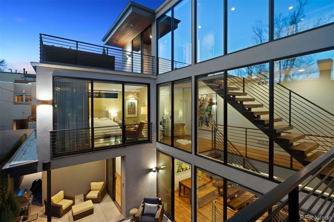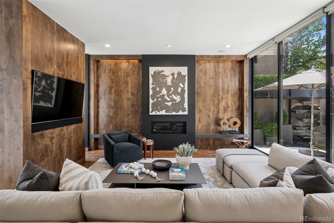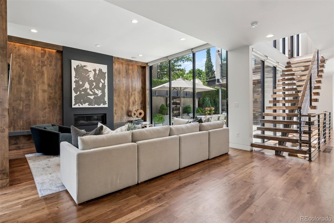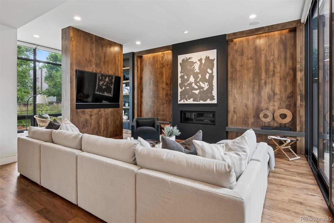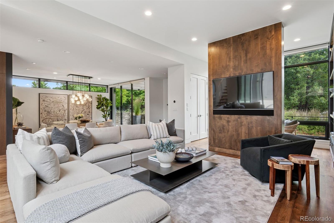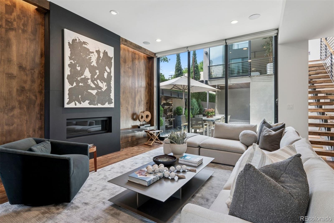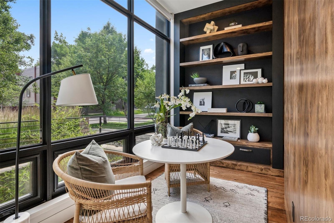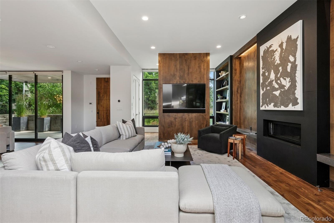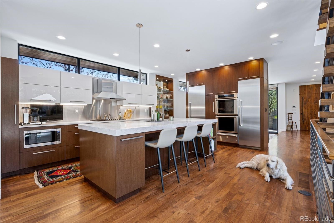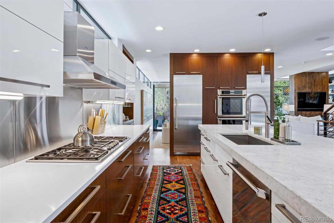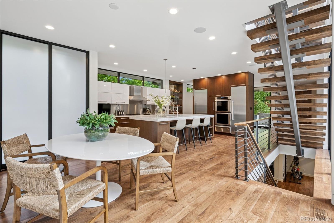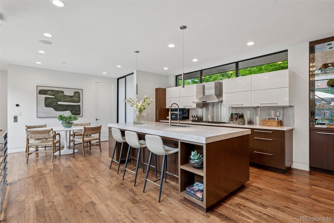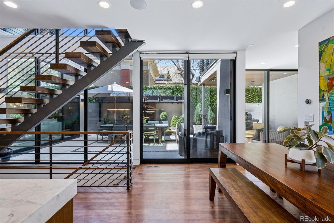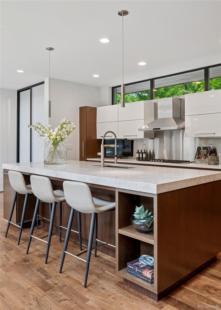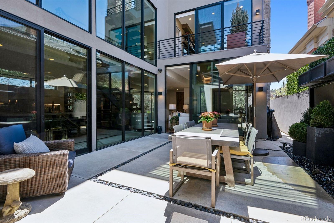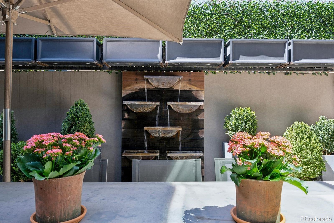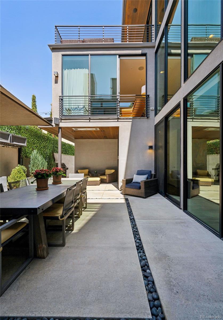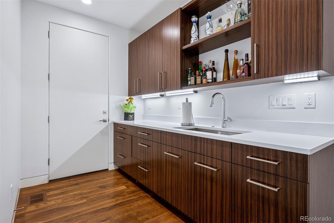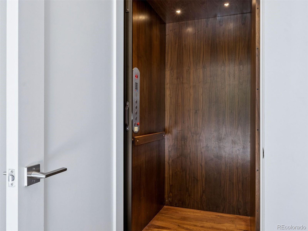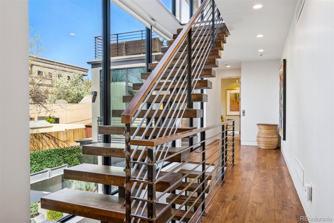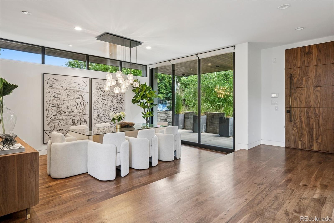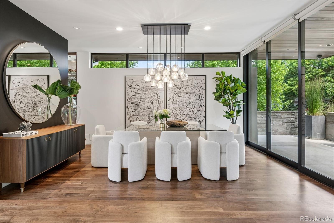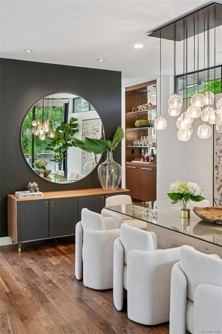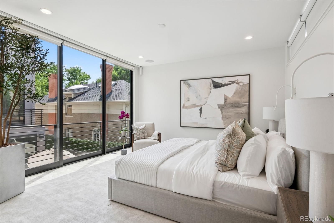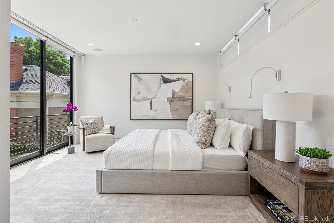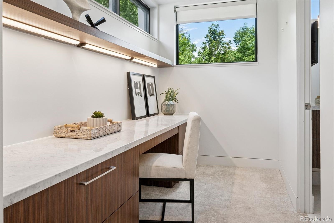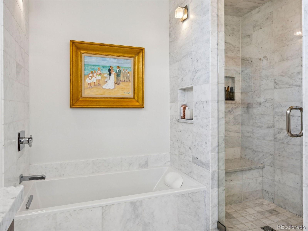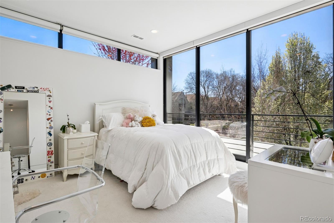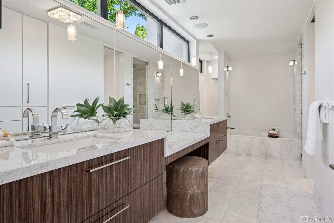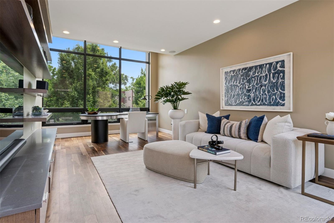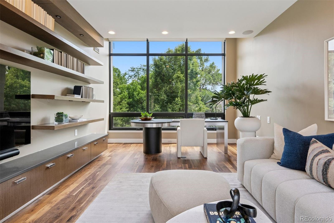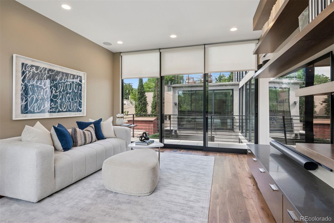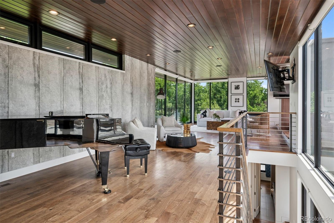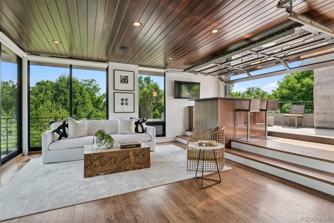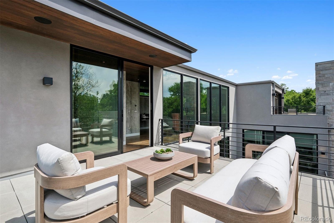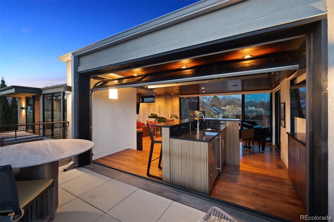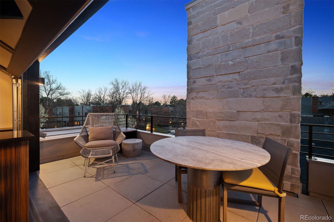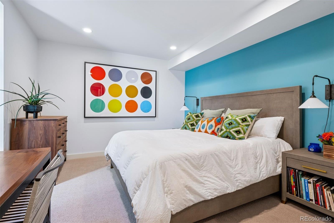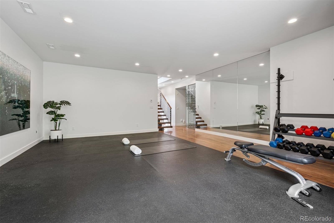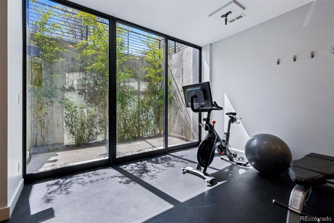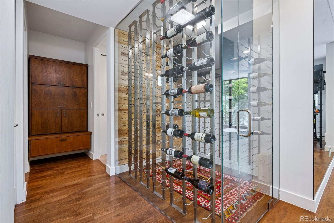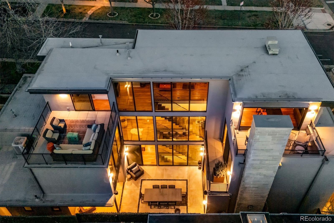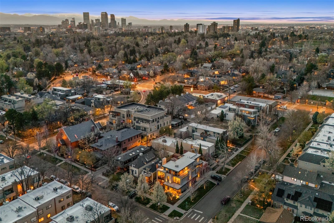Find us on...
Dashboard
- 4 Beds
- 6 Baths
- 5,324 Sqft
- .1 Acres
New Search X
2539 E 5th Avenue
Located at the corner of 5th Avenue and Columbine in Cherry Creek North, this modern glass and stone home is wonderfully reflective and light, offering a stylish escape from the bustle of close-by restaurants, coffee shops and boutiques. Its sophisticated design creates a lantern-like effect, glowing from within on all four levels. Architect Steve Barsch designed the home in 2015 and it was custom built by Squibb Estates for the previous owner. Outdoor spaces in this coveted neighborhood are rare… this home offers many opportunities to enjoy the Colorado’s fresh air, sunny days and cool evenings. The main courtyard with fountain is a private sanctuary and also perfect for entertaining and al fresco dining. The kitchen and living room open onto this patio for easy indoor • outdoor flow. The sunken dining room opens onto a covered front patio. The second floor study/bedroom has its own private balcony. And the third floor opens onto three separate patios, each perfect for different moods and times of the day. Even the basement opens to a huge walk out sliding glass window well for natural light and fresh air. Back inside, you will love the textures and finishes including walnut floors and accent walls/ceilings, marble kitchen counters & island, built-in book shelves and a statement open riser staircase. The primary suite has a coffee bar, private work area, walk-in closet and marble 5 piece bathroom. The second bedroom suite is bright and perfect for a guest or child and the study with its own bathroom and walk in closet does double duty as a third bedroom suite. The third floor is FANTASTIC for entertaining and lounging, this level is guaranteed to be a favorite hang out. Top of the line security system and Lutron system for lighting & electric shades. Luxurious necessities abound: heated driveway and courtyard. butler’s pantry, elevator, mudroom, full bar on third floor with garage door opening to a patio and wine room. Come take a look!
Listing Office: LIV Sotheby's International Realty 
Essential Information
- MLS® #2379824
- Price$4,495,000
- Bedrooms4
- Bathrooms6.00
- Full Baths1
- Half Baths1
- Square Footage5,324
- Acres0.10
- Year Built2015
- TypeResidential
- Sub-TypeSingle Family Residence
- StyleContemporary
- StatusActive
Community Information
- Address2539 E 5th Avenue
- SubdivisionCherry Creek North
- CityDenver
- CountyDenver
- StateCO
- Zip Code80206
Amenities
- Parking Spaces3
- # of Garages3
- ViewMountain(s)
Parking
220 Volts, Heated Driveway, Finished Garage, Floor Coating, Insulated Garage, Lift, Storage
Interior
- HeatingRadiant Floor
- CoolingCentral Air
- FireplaceYes
- # of Fireplaces1
- FireplacesElectric, Living Room
- StoriesThree Or More
Interior Features
Built-in Features, Eat-in Kitchen, Elevator, Entrance Foyer, Five Piece Bath, High Ceilings, High Speed Internet, Kitchen Island, Marble Counters, Open Floorplan, Pantry, Primary Suite, Smart Thermostat, Smoke Free, Walk-In Closet(s), Wet Bar
Appliances
Bar Fridge, Cooktop, Dishwasher, Disposal, Double Oven, Dryer, Freezer, Microwave, Range Hood, Refrigerator, Warming Drawer, Washer
Exterior
- WindowsDouble Pane Windows
- RoofMembrane
Exterior Features
Balcony, Dog Run, Gas Valve, Lighting, Private Yard, Rain Gutters, Water Feature
Lot Description
Corner Lot, Landscaped, Level, Sprinklers In Front
School Information
- DistrictDenver 1
- ElementaryBromwell
- MiddleMorey
- HighEast
Additional Information
- Date ListedApril 11th, 2025
- ZoningG-RH-3
Listing Details
LIV Sotheby's International Realty
 Terms and Conditions: The content relating to real estate for sale in this Web site comes in part from the Internet Data eXchange ("IDX") program of METROLIST, INC., DBA RECOLORADO® Real estate listings held by brokers other than RE/MAX Professionals are marked with the IDX Logo. This information is being provided for the consumers personal, non-commercial use and may not be used for any other purpose. All information subject to change and should be independently verified.
Terms and Conditions: The content relating to real estate for sale in this Web site comes in part from the Internet Data eXchange ("IDX") program of METROLIST, INC., DBA RECOLORADO® Real estate listings held by brokers other than RE/MAX Professionals are marked with the IDX Logo. This information is being provided for the consumers personal, non-commercial use and may not be used for any other purpose. All information subject to change and should be independently verified.
Copyright 2025 METROLIST, INC., DBA RECOLORADO® -- All Rights Reserved 6455 S. Yosemite St., Suite 500 Greenwood Village, CO 80111 USA
Listing information last updated on October 26th, 2025 at 11:33am MDT.

