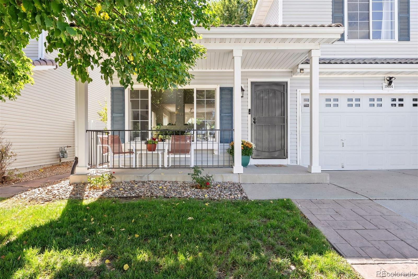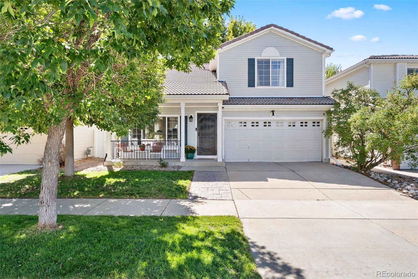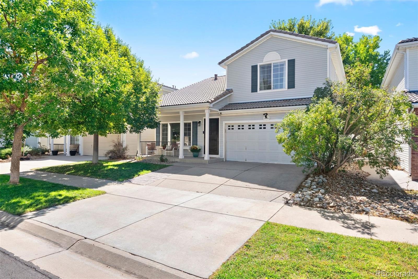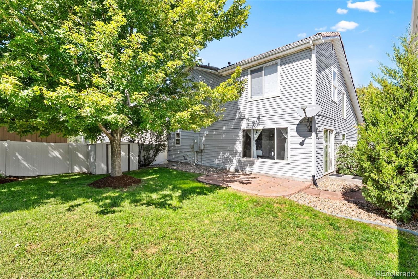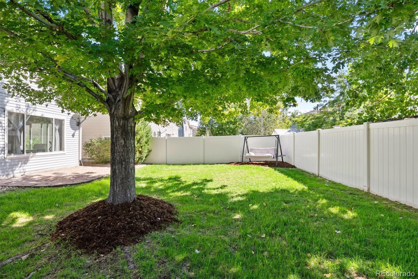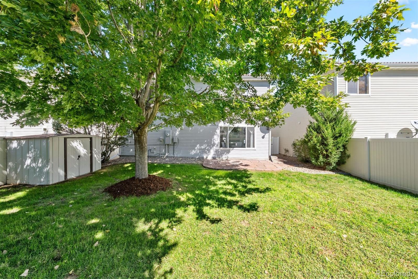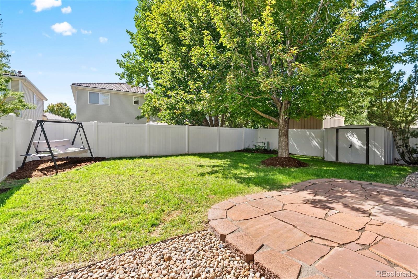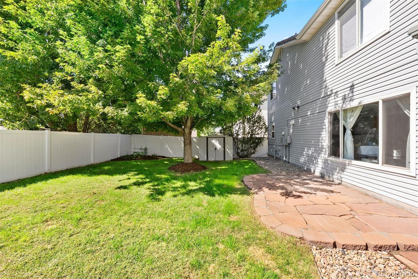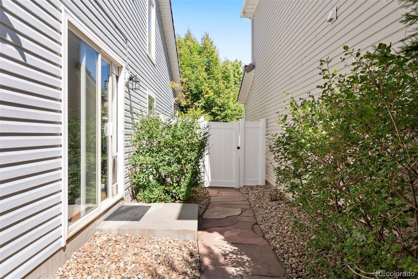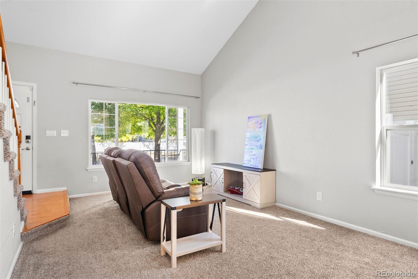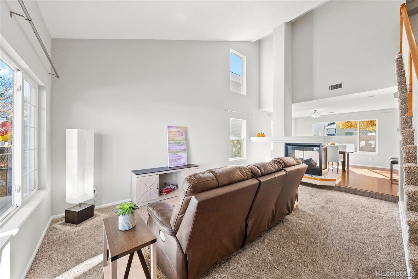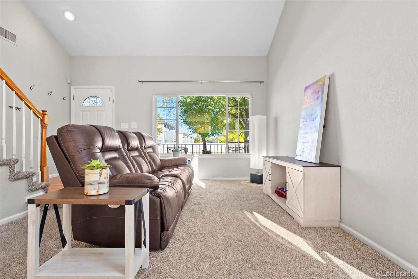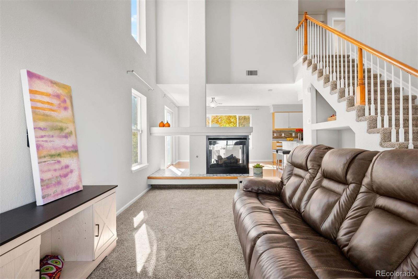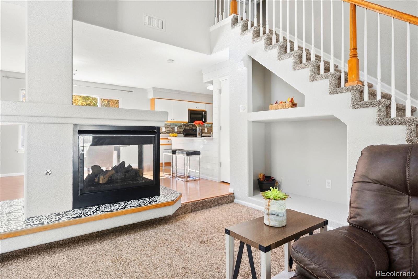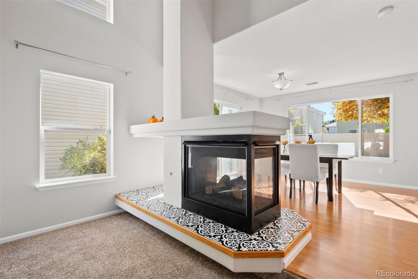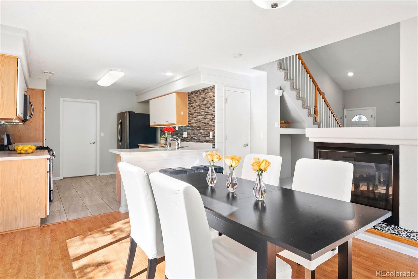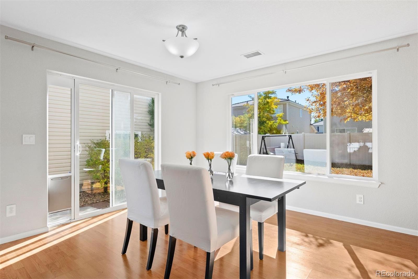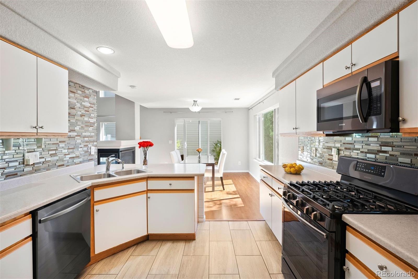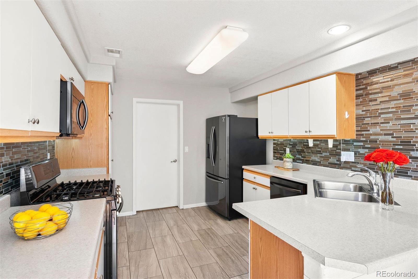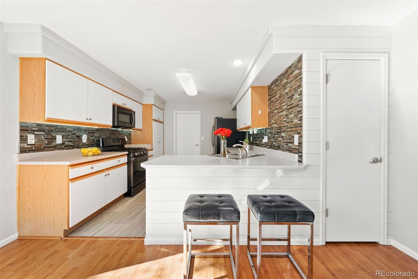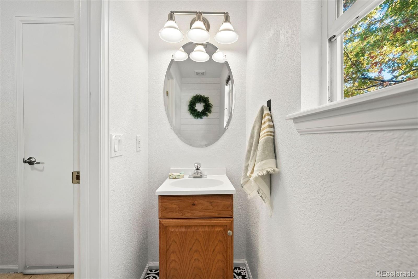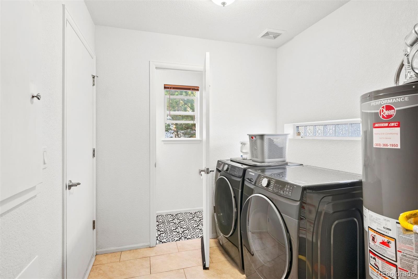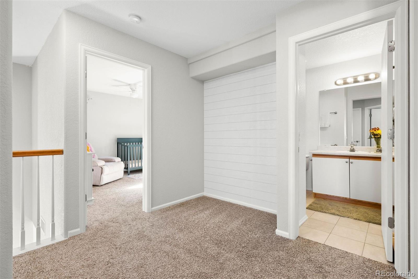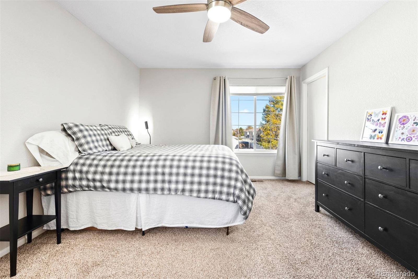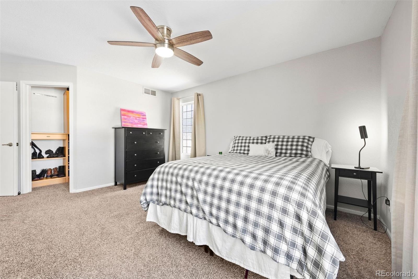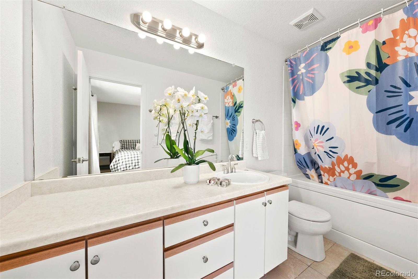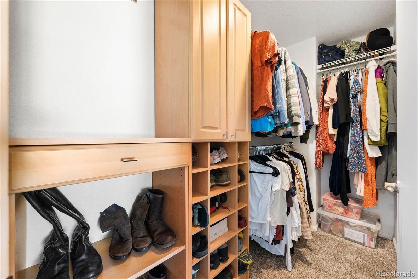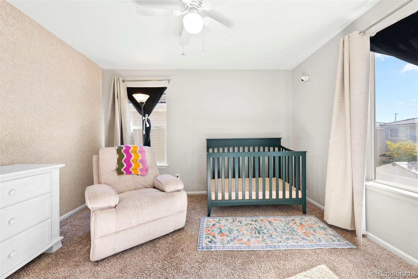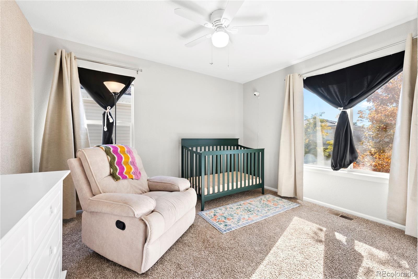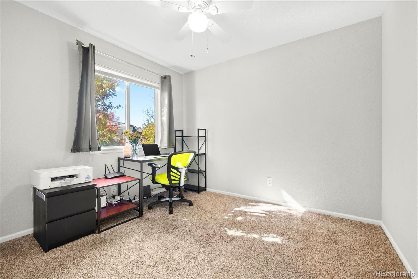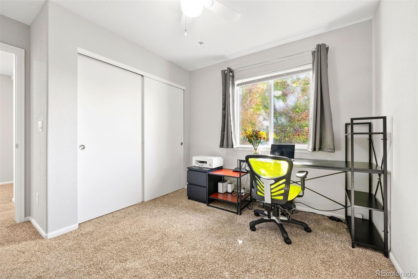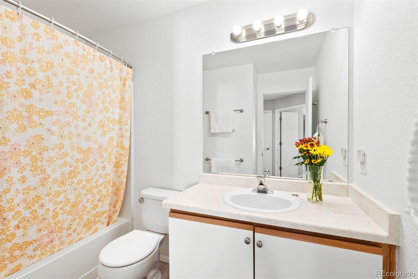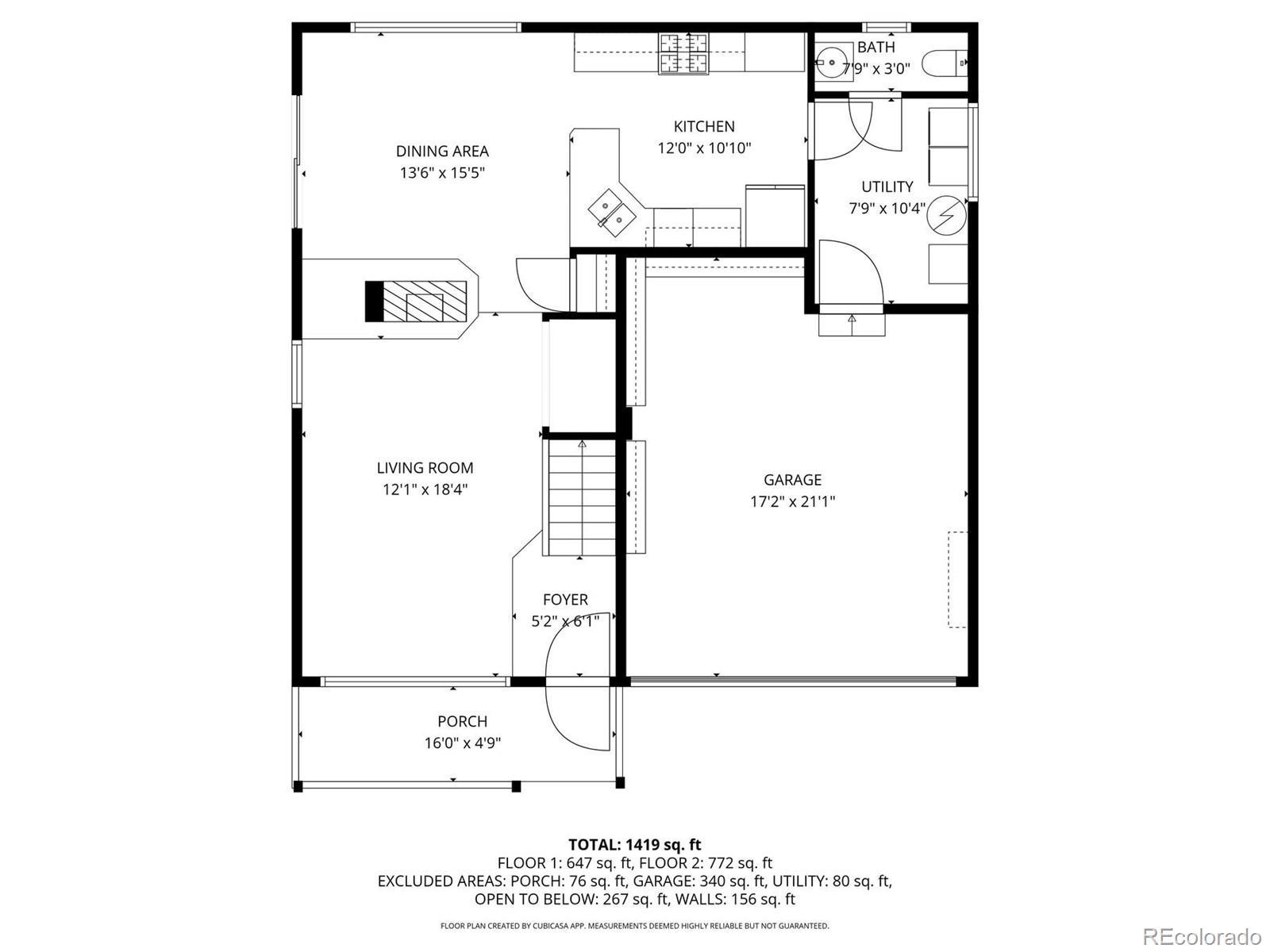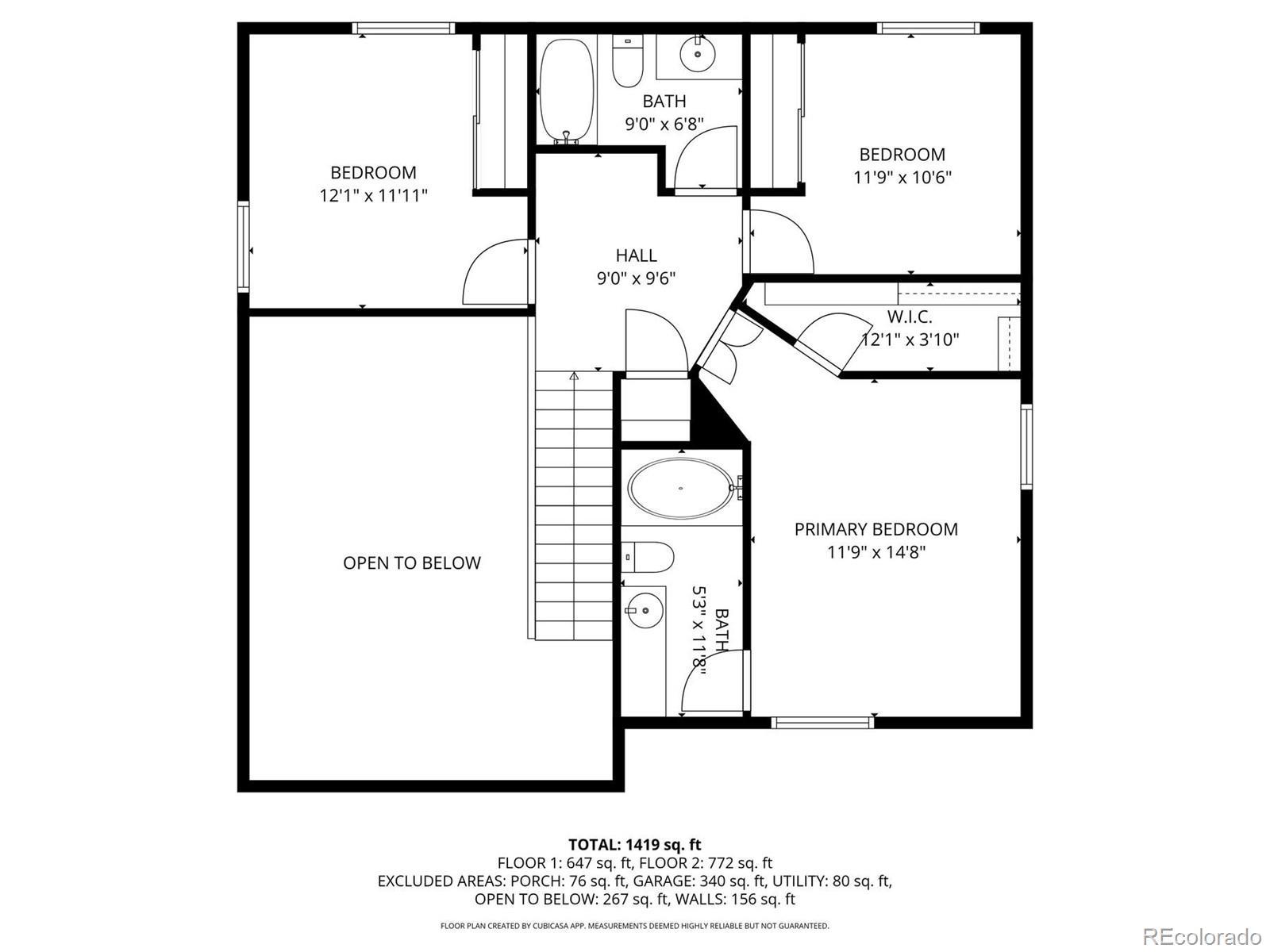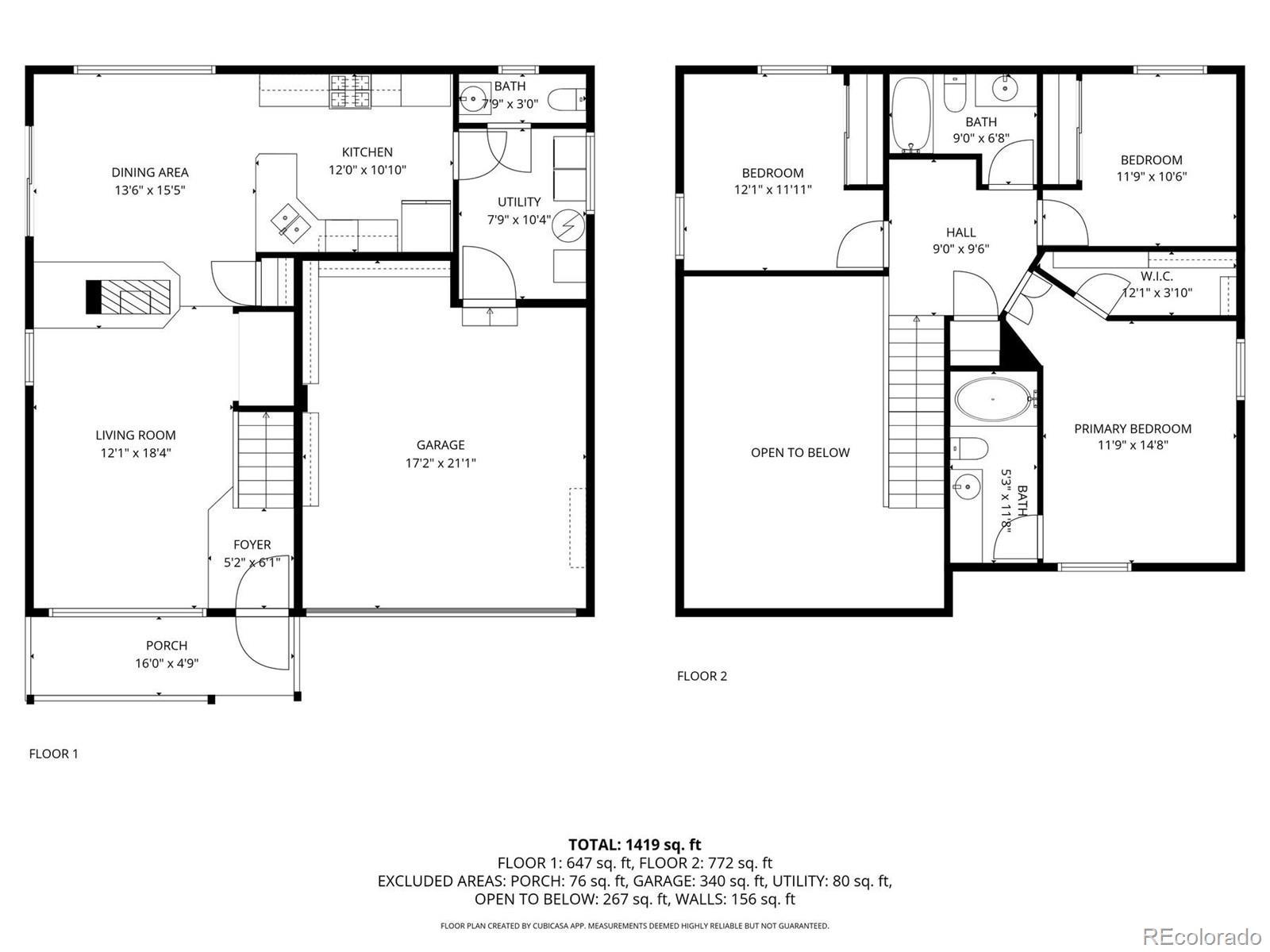Find us on...
Dashboard
- 3 Beds
- 3 Baths
- 1,524 Sqft
- .1 Acres
New Search X
19664 E 49th Place
Beautifully maintained and move-in ready, this inviting home offers 3 bedrooms and 2½ baths with a bright, open layout. The spacious living room flows seamlessly into a dining area with a cozy gas fireplace and counter-height seating that connects to the kitchen. The kitchen features matching stainless-steel appliances, a tile backsplash, and convenient access to the main-floor half bath and laundry room located near the garage entry. Upstairs, the primary suite includes a private bath and walk-in closet. A covered front porch and fully fenced backyard with a storage shed and front and back irrigation systems provide year-round enjoyment. The two-car garage is equipped with an electric vehicle charger, ready for use. All stainless-steel appliances, including the refrigerator, microwave, stove, dishwasher, and washer/dryer set were purchased in 2020 and remain in excellent working condition. Located in the Green Valley Ranch neighborhood, this home offers convenient walking access to parks, the library, recreation center (with a new pool), schools, shops, and restaurants. Easy access to major highways, Denver International Airport, downtown Denver, hospitals, and the light rail makes this an ideal location for today’s lifestyle. A security system, doorbell camera and smart lights are included in this sale.
Listing Office: LIV Sotheby's International Realty 
Essential Information
- MLS® #2385806
- Price$450,000
- Bedrooms3
- Bathrooms3.00
- Full Baths2
- Half Baths1
- Square Footage1,524
- Acres0.10
- Year Built2002
- TypeResidential
- Sub-TypeSingle Family Residence
- StyleTraditional
- StatusActive
Community Information
- Address19664 E 49th Place
- SubdivisionGreen Valley Ranch
- CityDenver
- CountyDenver
- StateCO
- Zip Code80249
Amenities
- Parking Spaces3
- # of Garages2
Utilities
Cable Available, Electricity Available, Electricity Connected, Natural Gas Available, Natural Gas Connected, Phone Available
Parking
Concrete, Electric Vehicle Charging Station(s)
Interior
- CoolingCentral Air
- FireplaceYes
- # of Fireplaces1
- FireplacesLiving Room
- StoriesTwo
Interior Features
Ceiling Fan(s), Open Floorplan, Primary Suite, Smoke Free, Vaulted Ceiling(s), Walk-In Closet(s)
Appliances
Convection Oven, Dishwasher, Dryer, Gas Water Heater, Microwave, Range, Range Hood, Refrigerator, Self Cleaning Oven, Washer
Heating
Forced Air, Hot Water, Natural Gas
Exterior
- Exterior FeaturesPrivate Yard
- Lot DescriptionIrrigated, Level
- WindowsDouble Pane Windows
- RoofShake
School Information
- DistrictDenver 1
- ElementaryWaller
- MiddleDSST: Green Valley Ranch
High
KIPP Denver Collegiate High School
Additional Information
- Date ListedOctober 23rd, 2025
- ZoningR-MU-20
Listing Details
LIV Sotheby's International Realty
 Terms and Conditions: The content relating to real estate for sale in this Web site comes in part from the Internet Data eXchange ("IDX") program of METROLIST, INC., DBA RECOLORADO® Real estate listings held by brokers other than RE/MAX Professionals are marked with the IDX Logo. This information is being provided for the consumers personal, non-commercial use and may not be used for any other purpose. All information subject to change and should be independently verified.
Terms and Conditions: The content relating to real estate for sale in this Web site comes in part from the Internet Data eXchange ("IDX") program of METROLIST, INC., DBA RECOLORADO® Real estate listings held by brokers other than RE/MAX Professionals are marked with the IDX Logo. This information is being provided for the consumers personal, non-commercial use and may not be used for any other purpose. All information subject to change and should be independently verified.
Copyright 2025 METROLIST, INC., DBA RECOLORADO® -- All Rights Reserved 6455 S. Yosemite St., Suite 500 Greenwood Village, CO 80111 USA
Listing information last updated on November 6th, 2025 at 12:33am MST.

