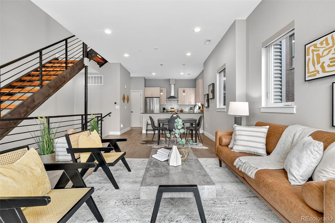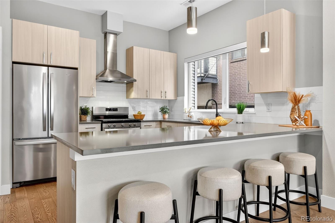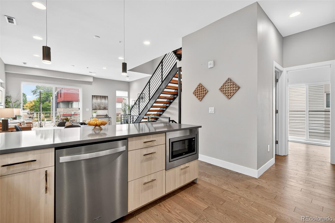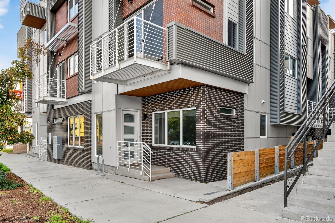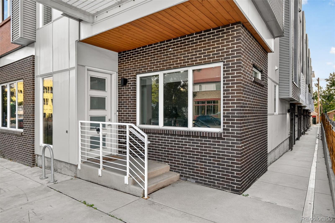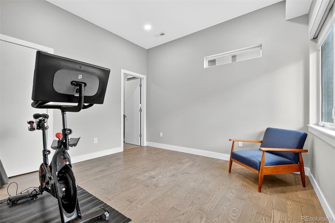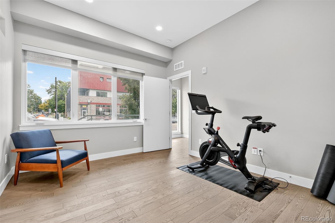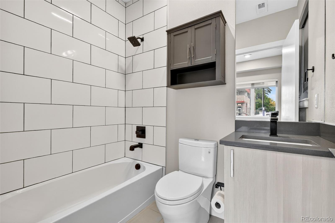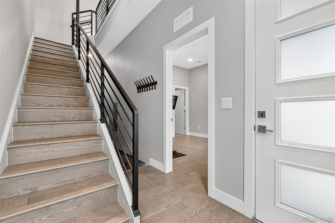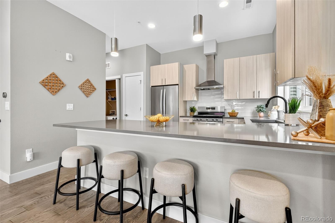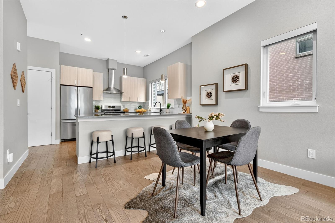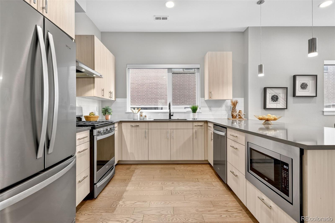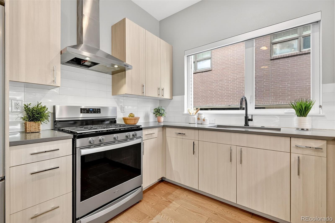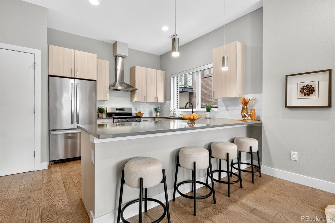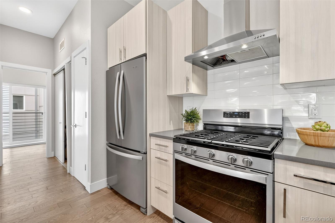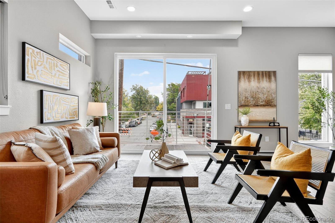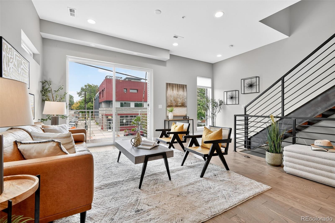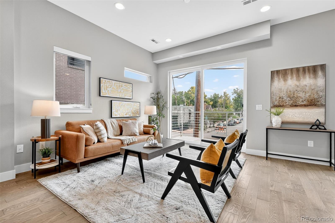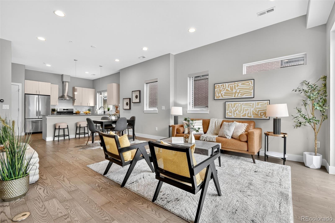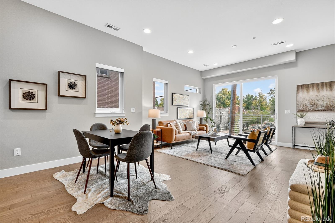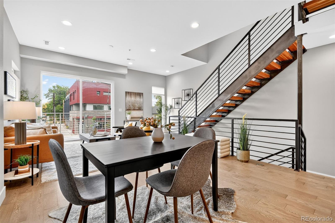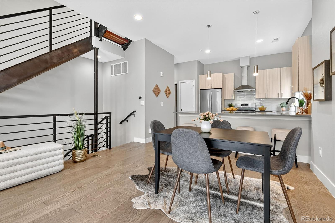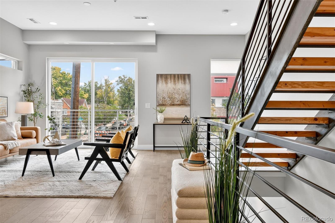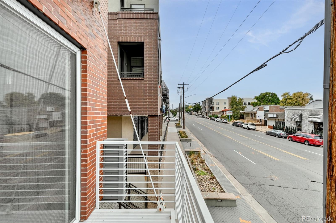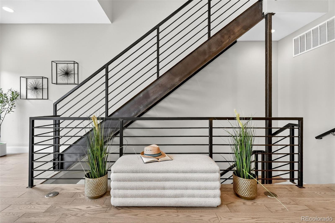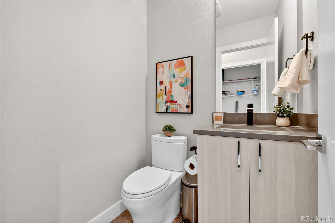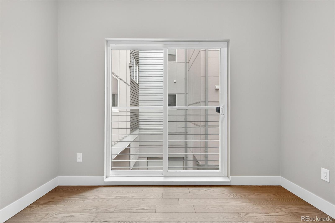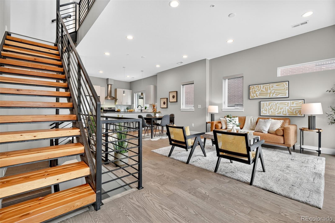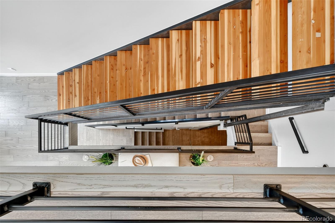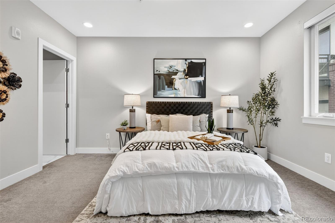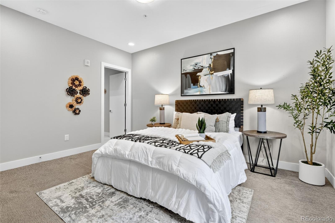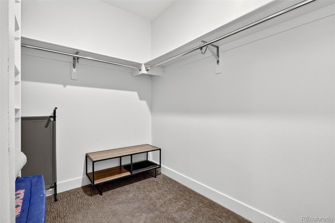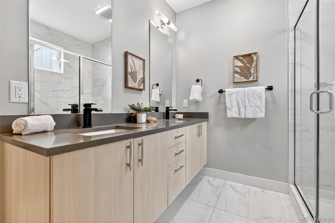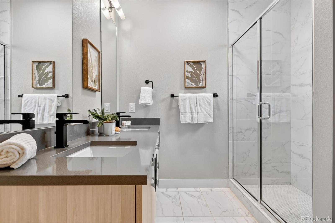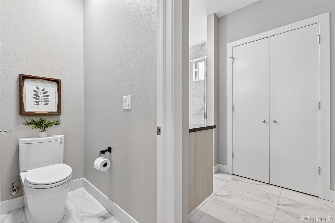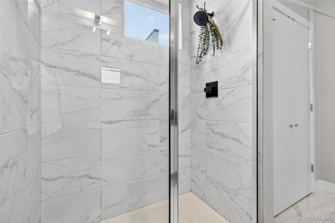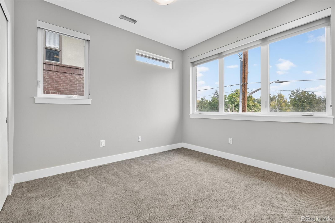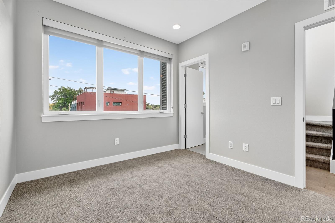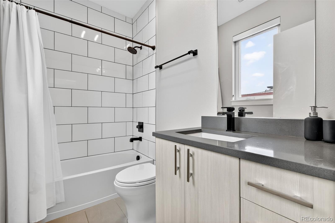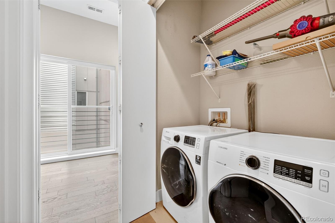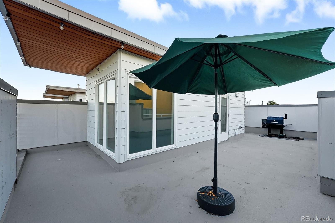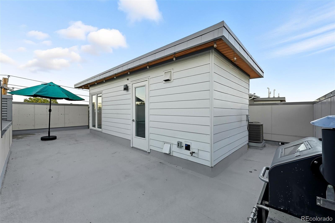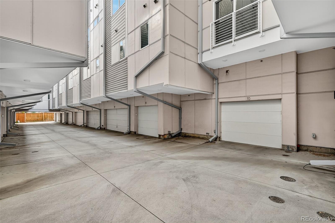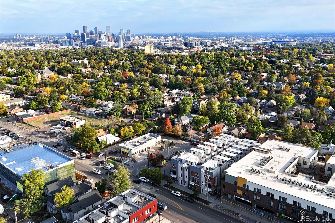Find us on...
Dashboard
- 3 Beds
- 4 Baths
- 1,938 Sqft
- .02 Acres
New Search X
3360 W 38th Avenue 10
Located in the heart of Denver, this modern townhome offers effortless access to some of the city’s most vibrant destinations; the Highlands, Tennyson Street, and downtown are all just minutes away. Inside, the open and light-filled layout connects the living, dining, and kitchen areas, creating an ideal space for both relaxing and entertaining. The kitchen features sleek cabinetry, quartz countertops, stainless steel appliances, and a generous counter that anchors the main level. Two outdoor spaces on the main level include a balcony off the living room and a Juliet balcony off the den or office area. Upstairs, the spacious primary suite includes a walk-in closet and a well-appointed bathroom with dual sinks and a large shower. An additional bedroom with its own ensuite bathroom provides privacy for kids or guests. A convenient powder bath is located on the main floor, and the laundry is thoughtfully positioned near the bedrooms. The entry level features a third bedroom and full bathroom, perfect for a private office or guest suite. The rooftop deck delivers city views and plenty of space to host friends and family. The oversized one-car garage is equipped with a lift system, allowing room for a second vehicle. With its clean modern design and low-maintenance exterior, this home offers the best of city living without the upkeep.
Listing Office: Madison & Company Properties 
Essential Information
- MLS® #2388092
- Price$799,000
- Bedrooms3
- Bathrooms4.00
- Full Baths3
- Half Baths1
- Square Footage1,938
- Acres0.02
- Year Built2019
- TypeResidential
- Sub-TypeTownhouse
- StyleUrban Contemporary
- StatusActive
Community Information
- Address3360 W 38th Avenue 10
- SubdivisionWest Highlands
- CityDenver
- CountyDenver
- StateCO
- Zip Code80211
Amenities
- Parking Spaces2
- ParkingLift
- # of Garages2
- ViewCity
Utilities
Cable Available, Electricity Available, Electricity Connected, Internet Access (Wired), Natural Gas Available, Natural Gas Connected
Interior
- HeatingForced Air, Natural Gas
- CoolingCentral Air
- StoriesTri-Level
Interior Features
Eat-in Kitchen, Entrance Foyer, High Ceilings, High Speed Internet, Open Floorplan, Pantry, Primary Suite, Quartz Counters, Smart Thermostat, Smoke Free, Walk-In Closet(s)
Appliances
Dishwasher, Disposal, Dryer, Microwave, Oven, Range Hood, Refrigerator, Washer
Exterior
- Exterior FeaturesBalcony, Gas Valve
- RoofMembrane
- FoundationSlab
Windows
Double Pane Windows, Window Treatments
School Information
- DistrictDenver 1
- ElementaryEdison
- MiddleSkinner
- HighNorth
Additional Information
- Date ListedOctober 9th, 2025
- ZoningU-MS-3
Listing Details
 Madison & Company Properties
Madison & Company Properties
 Terms and Conditions: The content relating to real estate for sale in this Web site comes in part from the Internet Data eXchange ("IDX") program of METROLIST, INC., DBA RECOLORADO® Real estate listings held by brokers other than RE/MAX Professionals are marked with the IDX Logo. This information is being provided for the consumers personal, non-commercial use and may not be used for any other purpose. All information subject to change and should be independently verified.
Terms and Conditions: The content relating to real estate for sale in this Web site comes in part from the Internet Data eXchange ("IDX") program of METROLIST, INC., DBA RECOLORADO® Real estate listings held by brokers other than RE/MAX Professionals are marked with the IDX Logo. This information is being provided for the consumers personal, non-commercial use and may not be used for any other purpose. All information subject to change and should be independently verified.
Copyright 2025 METROLIST, INC., DBA RECOLORADO® -- All Rights Reserved 6455 S. Yosemite St., Suite 500 Greenwood Village, CO 80111 USA
Listing information last updated on October 31st, 2025 at 6:48am MDT.

