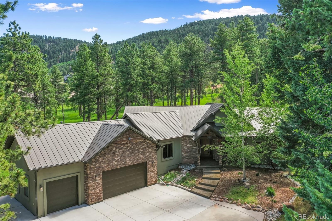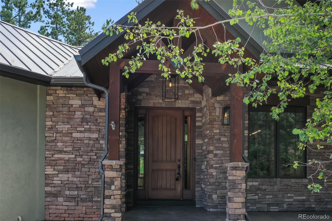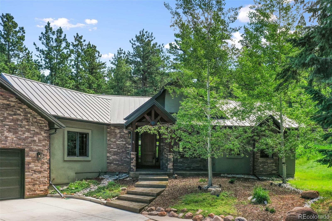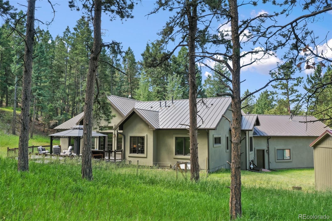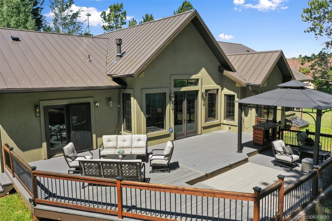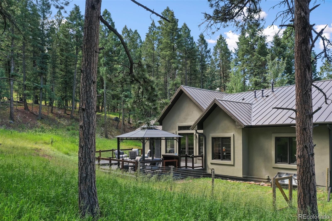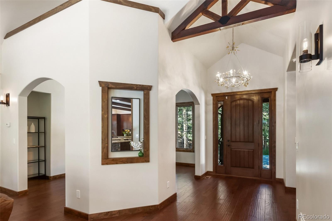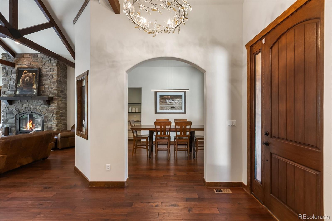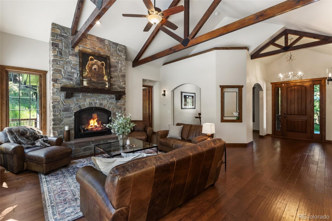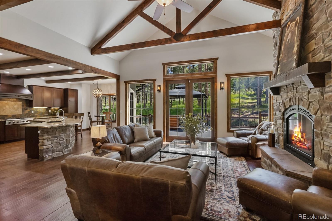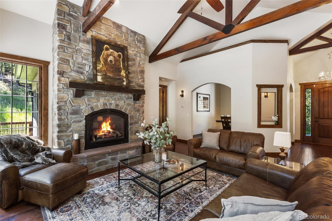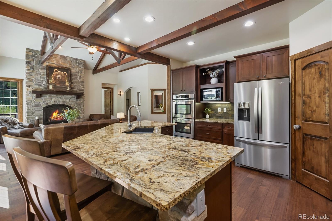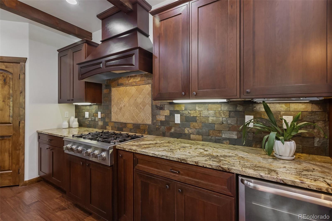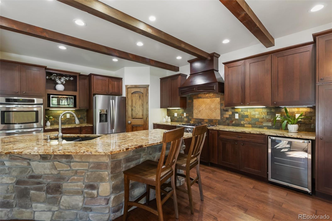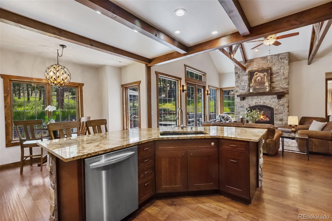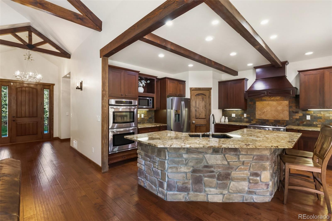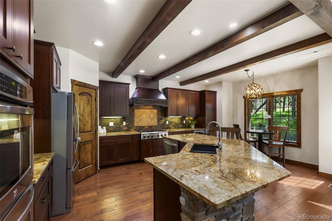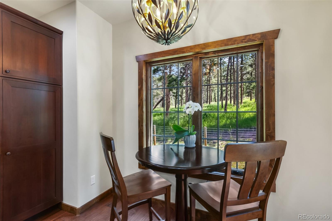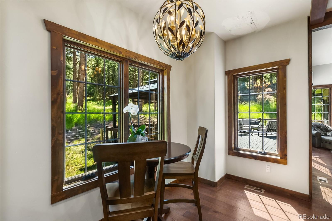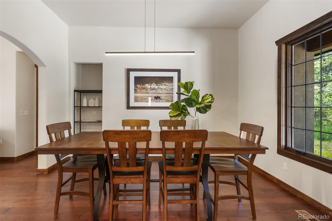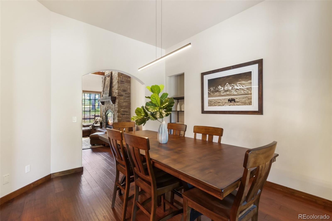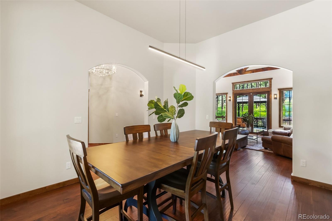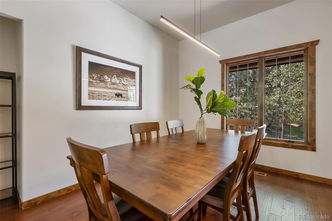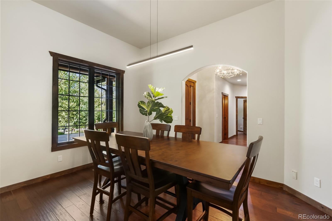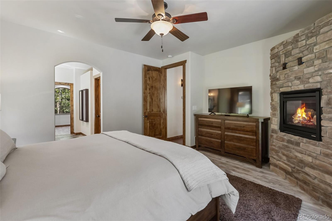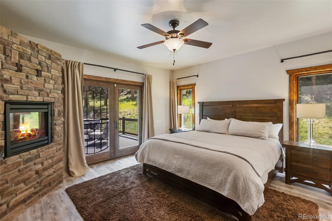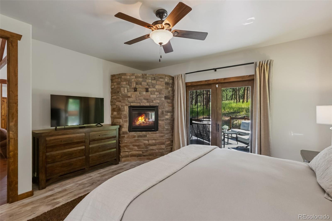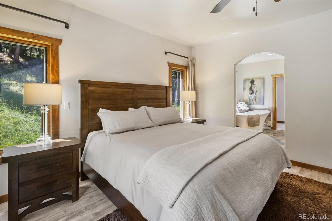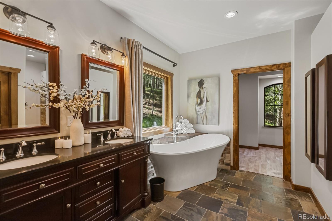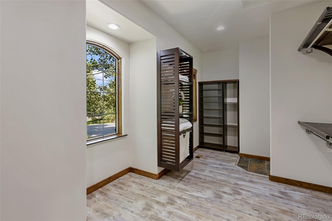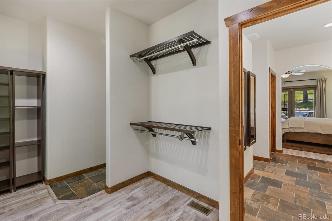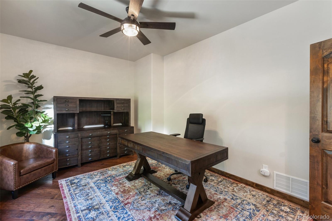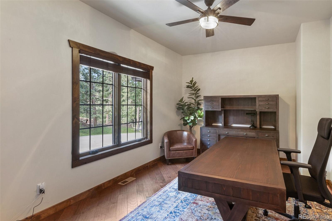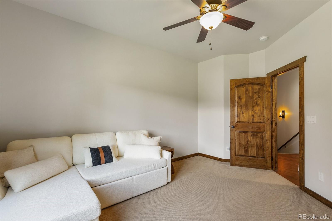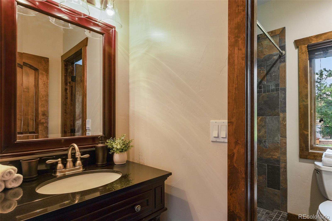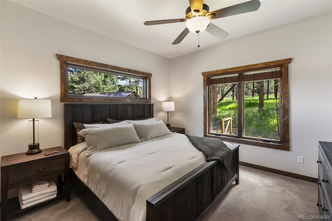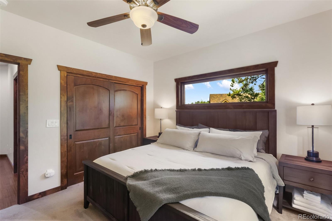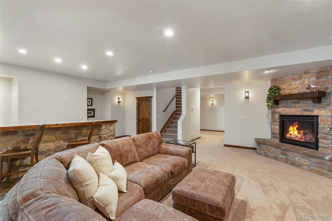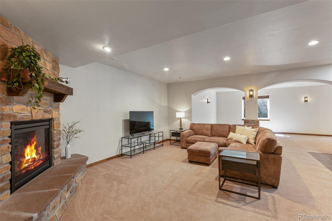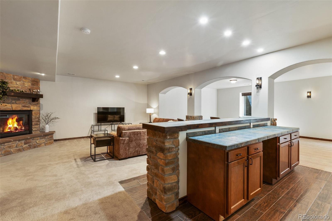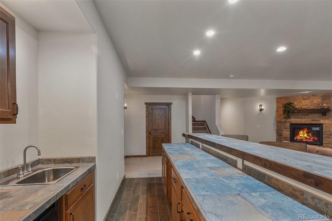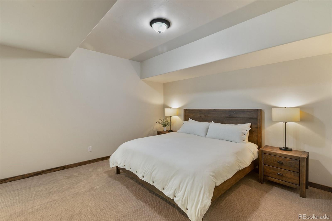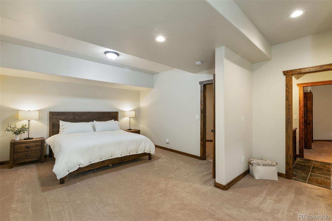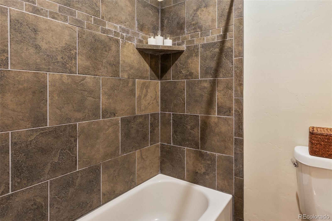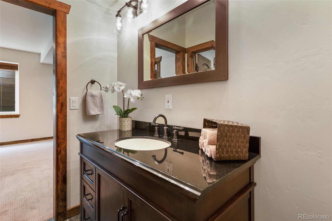Find us on...
Dashboard
- 6 Beds
- 5 Baths
- 4,903 Sqft
- .69 Acres
New Search X
1141 Royal Oak Court
Luxury Living in Prestigious Neighborhood This exquisite residence is located in one of the area’s most sought-after neighborhoods, offering a perfect blend of timeless design and modern comfort. From the moment you arrive, the upgraded Windsor Alder wood windows with bronze-clad exteriors and rich architectural details set the tone for refined living. Inside, the main living area features custom-engineered floating wood flooring, vaulted ceilings with striking timber trusses, and three elegant Heat-N-Glow fireplaces. The gourmet kitchen flows seamlessly into the great room, creating an ideal space for entertaining or relaxing. Retreat to the oversized master suite with a private laundry in the expansive walk-in closet, while guests enjoy the privacy of additional well-appointed bedrooms and living areas. With two furnaces for separate heating zones, comfort is ensured year-round. The home also boasts a 22 x 34 insulated and heated three-car garage, perfect for vehicles, storage, or a workshop. Outdoors, enjoy a spacious composite deck with Pagoda and drop down to second deck. Beautifully landscaped surroundings in this exclusive community. Furnishings can be purchased or negotiated. This residence is more than a home—it’s a statement of luxury and lifestyle.
Listing Office: The Compass Team Real Estate Group LLC 
Essential Information
- MLS® #2389869
- Price$1,225,000
- Bedrooms6
- Bathrooms5.00
- Full Baths3
- Half Baths2
- Square Footage4,903
- Acres0.69
- Year Built2012
- TypeResidential
- Sub-TypeSingle Family Residence
- StyleMountain Contemporary
- StatusActive
Community Information
- Address1141 Royal Oak Court
- SubdivisionParadise Estates
- CityWoodland Park
- CountyTeller
- StateCO
- Zip Code80863
Amenities
- Parking Spaces3
- ParkingConcrete
- # of Garages3
Utilities
Electricity Connected, Internet Access (Wired), Natural Gas Connected, Phone Available
Interior
- HeatingForced Air, Natural Gas
- CoolingNone
- FireplaceYes
- # of Fireplaces3
- StoriesOne
Interior Features
Breakfast Bar, Ceiling Fan(s), Eat-in Kitchen, Entrance Foyer, Five Piece Bath, Granite Counters, High Ceilings, High Speed Internet, Jack & Jill Bathroom, Kitchen Island, Open Floorplan, Pantry, Radon Mitigation System, Smoke Free, Stone Counters, Vaulted Ceiling(s), Walk-In Closet(s), Wet Bar
Appliances
Cooktop, Dishwasher, Disposal, Double Oven, Dryer, Gas Water Heater, Microwave, Refrigerator, Washer
Fireplaces
Basement, Bedroom, Family Room, Gas Log, Great Room, Living Room, Primary Bedroom
Exterior
- RoofMetal
- FoundationConcrete Perimeter
Exterior Features
Dog Run, Lighting, Private Yard, Rain Gutters
Lot Description
Cul-De-Sac, Landscaped, Level, Mountainous, Secluded
Windows
Double Pane Windows, Window Coverings, Window Treatments
School Information
- DistrictWoodland Park RE-2
- ElementaryColumbine
- MiddleWoodland Park
- HighWoodland Park
Additional Information
- Date ListedNovember 4th, 2025
- ZoningR-1
Listing Details
The Compass Team Real Estate Group LLC
 Terms and Conditions: The content relating to real estate for sale in this Web site comes in part from the Internet Data eXchange ("IDX") program of METROLIST, INC., DBA RECOLORADO® Real estate listings held by brokers other than RE/MAX Professionals are marked with the IDX Logo. This information is being provided for the consumers personal, non-commercial use and may not be used for any other purpose. All information subject to change and should be independently verified.
Terms and Conditions: The content relating to real estate for sale in this Web site comes in part from the Internet Data eXchange ("IDX") program of METROLIST, INC., DBA RECOLORADO® Real estate listings held by brokers other than RE/MAX Professionals are marked with the IDX Logo. This information is being provided for the consumers personal, non-commercial use and may not be used for any other purpose. All information subject to change and should be independently verified.
Copyright 2025 METROLIST, INC., DBA RECOLORADO® -- All Rights Reserved 6455 S. Yosemite St., Suite 500 Greenwood Village, CO 80111 USA
Listing information last updated on November 9th, 2025 at 1:48am MST.

