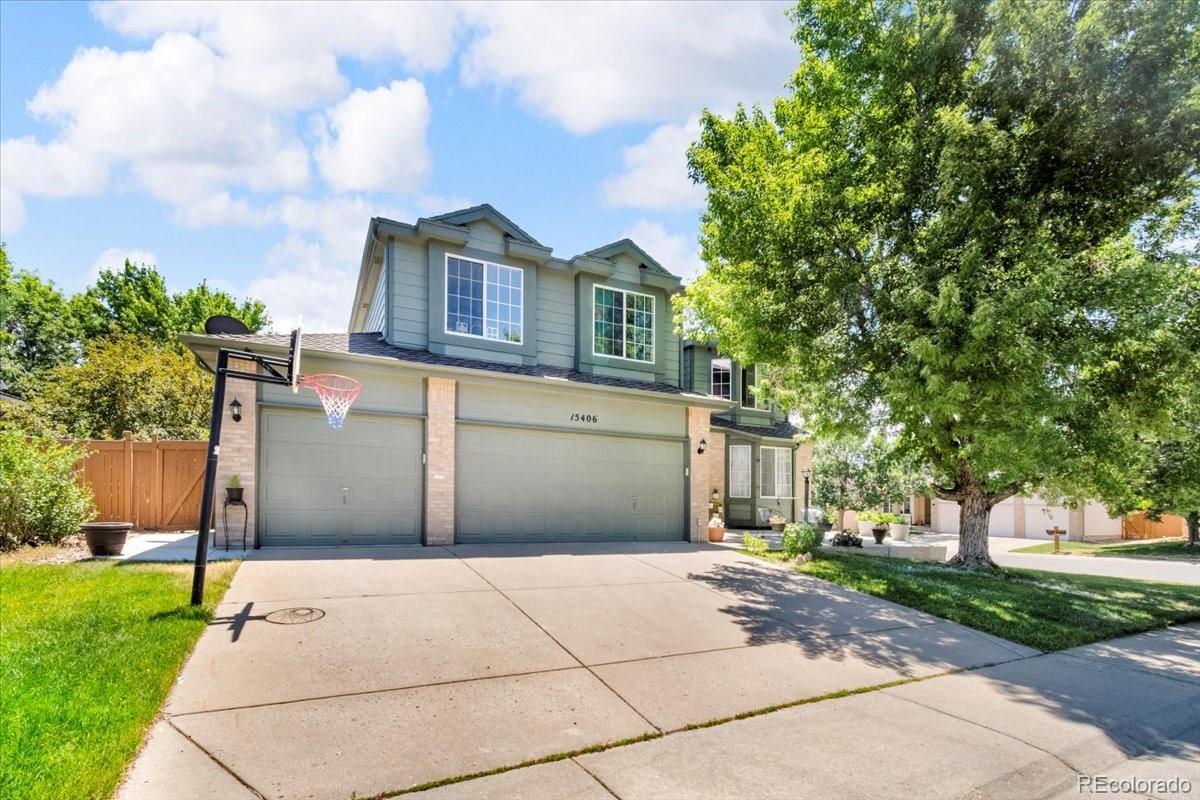Find us on...
Dashboard
- 4 Beds
- 4 Baths
- 3,277 Sqft
- .19 Acres
New Search X
15406 E Dorado Avenue
Sharp Richmond 4-bedroom, 4-bath, 2-story home located in The Glen at Piney Creek. This beautifully updated property features a great open, contemporary floor plan with thoughtful upgrades throughout, making it completely move-in ready. Enjoy brand-new interior and exterior paint, along with new hardwood flooring in the kitchen and entry. The upgraded kitchen includes granite countertops, stainless steel appliances (refrigerator, dishwasher, microwave, oven), soft-close cabinets, modern lighting, and a washer and dryer. The professionally finished garden-level basement adds even more livable space and includes plenty of additional storage, while a crawl space provides even more functionality. Flooring throughout the home includes a combination of carpet, tile, and hardwood. The spacious, fenced corner lot is fully landscaped and ideal for entertaining or relaxing outdoors. The private backyard includes a patio and pergola, and is wired with 220V—perfect for adding a future hot tub. Comfort is maintained year-round with central air conditioning and forced air heating powered by natural gas. The home is topped with durable architectural shingles. Additional highlights include a finished 3-car garage with new insulated doors and epoxy flooring. Located in the award-winning Cherry Creek School District, this home is in the perfect location—convenient to schools, outdoor recreation, Cherry Creek Reservoir, shopping, dining, and major highways for easy commuting. Carpet will be replaced. Neighborhood amenities include beautiful walking trails, a community pool, tennis courts, and pickleball courts—all within walking distance. Don't miss this opportunity to own a stunning, move-in-ready home in one of Centennial’s most desirable neighborhoods. Schedule your showing today!
Listing Office: Full Circle Realty CO 
Essential Information
- MLS® #2390578
- Price$699,900
- Bedrooms4
- Bathrooms4.00
- Full Baths3
- Half Baths1
- Square Footage3,277
- Acres0.19
- Year Built1994
- TypeResidential
- Sub-TypeSingle Family Residence
- StyleContemporary
- StatusActive
Community Information
- Address15406 E Dorado Avenue
- SubdivisionPiney Creek
- CityCentennial
- CountyArapahoe
- StateCO
- Zip Code80015
Amenities
- Parking Spaces3
- ParkingConcrete
- # of Garages3
- ViewMountain(s)
Amenities
Clubhouse, Pool, Tennis Court(s)
Utilities
Electricity Connected, Natural Gas Connected, Phone Connected
Interior
- HeatingForced Air, Natural Gas
- CoolingCentral Air
- FireplaceYes
- # of Fireplaces1
- FireplacesLiving Room
- StoriesTwo
Interior Features
Breakfast Bar, Ceiling Fan(s), Granite Counters, High Ceilings, High Speed Internet, Kitchen Island, Open Floorplan, Pantry, Smoke Free, Vaulted Ceiling(s), Walk-In Closet(s)
Appliances
Dishwasher, Double Oven, Dryer, Microwave, Oven, Refrigerator, Washer
Exterior
- Exterior FeaturesPrivate Yard
- RoofShingle
- FoundationSlab
Lot Description
Corner Lot, Irrigated, Landscaped, Level, Sprinklers In Front, Sprinklers In Rear
Windows
Double Pane Windows, Window Coverings
School Information
- DistrictCherry Creek 5
- ElementaryIndian Ridge
- MiddleLaredo
- HighSmoky Hill
Additional Information
- Date ListedJuly 17th, 2025
Listing Details
 Full Circle Realty CO
Full Circle Realty CO
 Terms and Conditions: The content relating to real estate for sale in this Web site comes in part from the Internet Data eXchange ("IDX") program of METROLIST, INC., DBA RECOLORADO® Real estate listings held by brokers other than RE/MAX Professionals are marked with the IDX Logo. This information is being provided for the consumers personal, non-commercial use and may not be used for any other purpose. All information subject to change and should be independently verified.
Terms and Conditions: The content relating to real estate for sale in this Web site comes in part from the Internet Data eXchange ("IDX") program of METROLIST, INC., DBA RECOLORADO® Real estate listings held by brokers other than RE/MAX Professionals are marked with the IDX Logo. This information is being provided for the consumers personal, non-commercial use and may not be used for any other purpose. All information subject to change and should be independently verified.
Copyright 2025 METROLIST, INC., DBA RECOLORADO® -- All Rights Reserved 6455 S. Yosemite St., Suite 500 Greenwood Village, CO 80111 USA
Listing information last updated on October 25th, 2025 at 8:48am MDT.











































