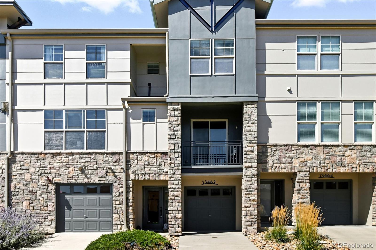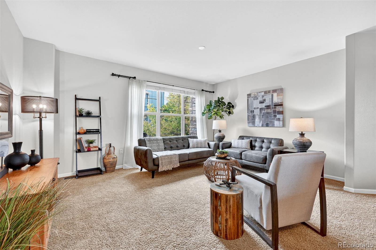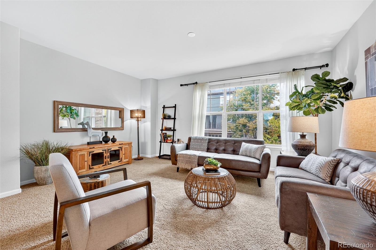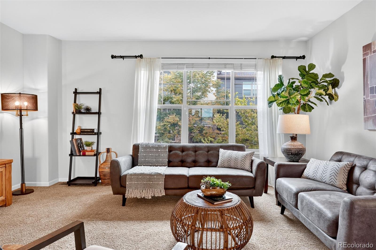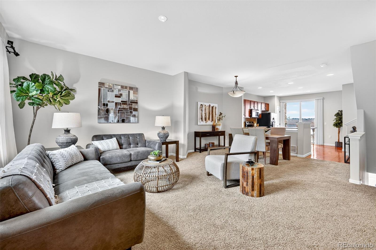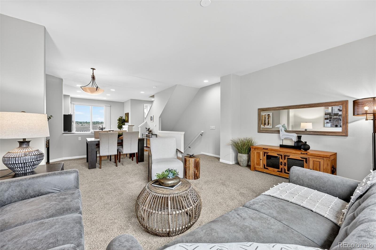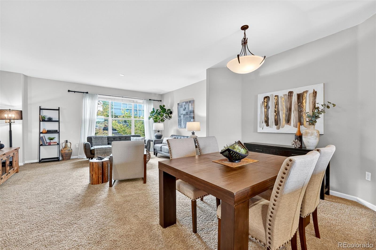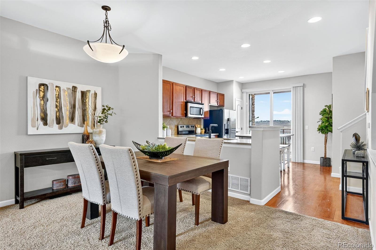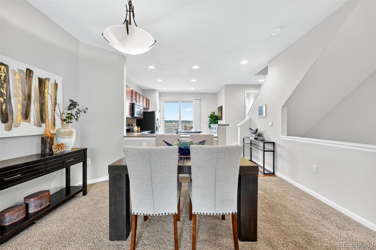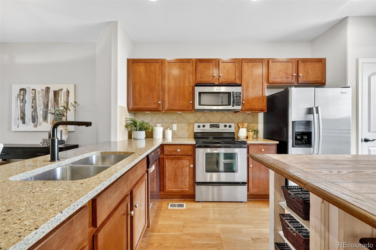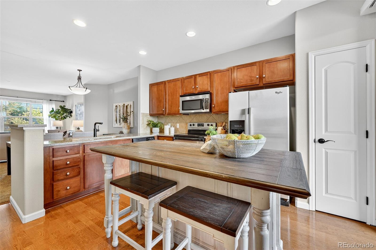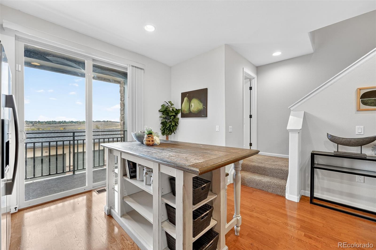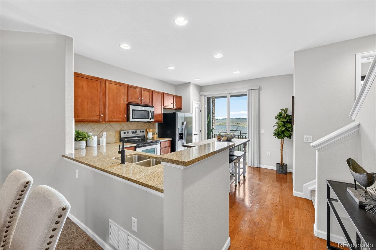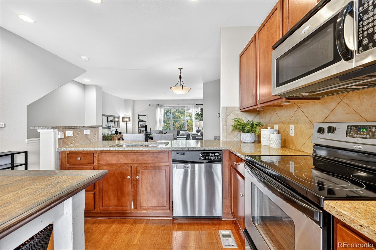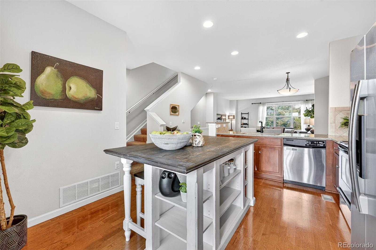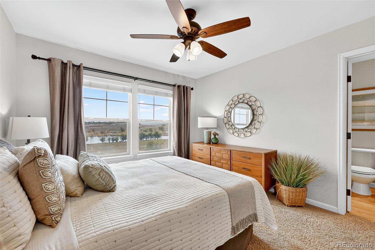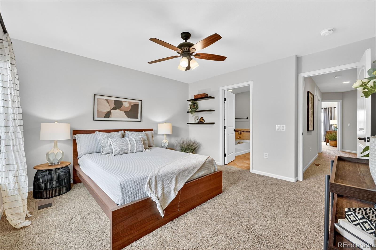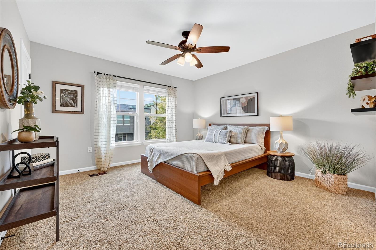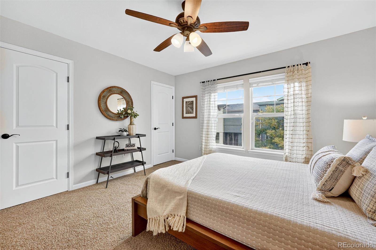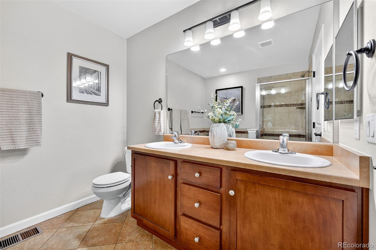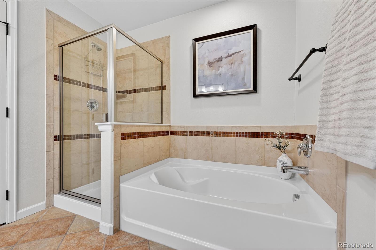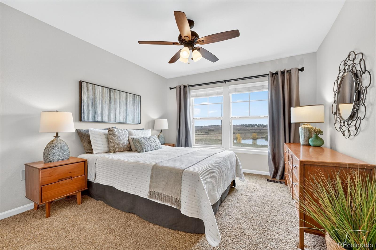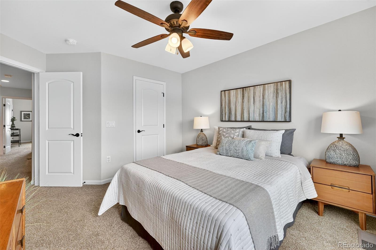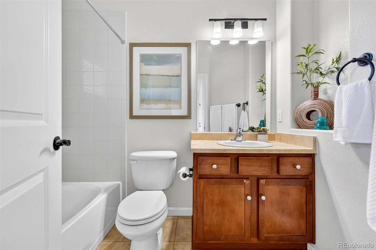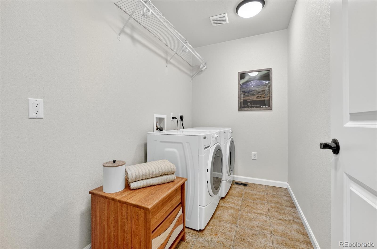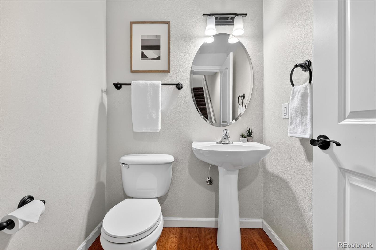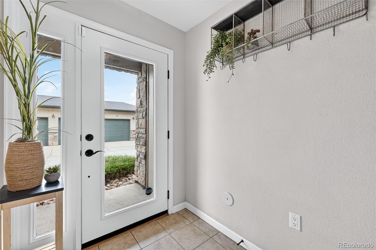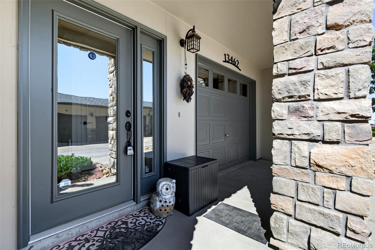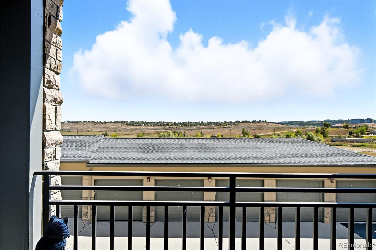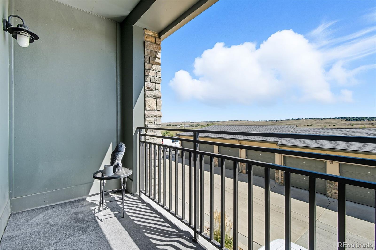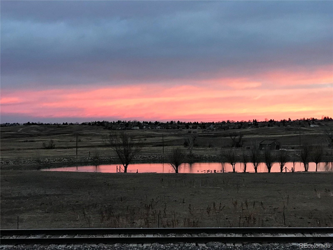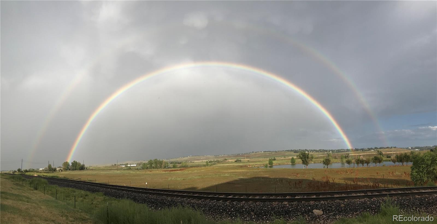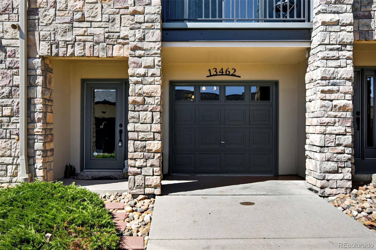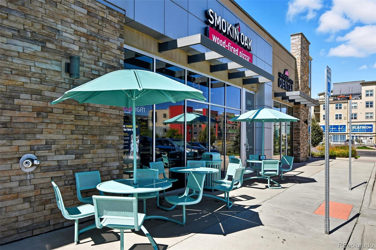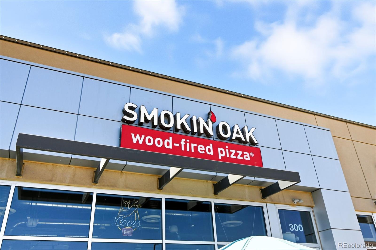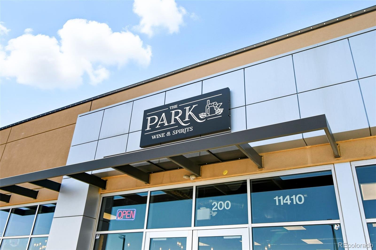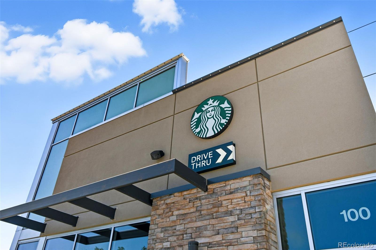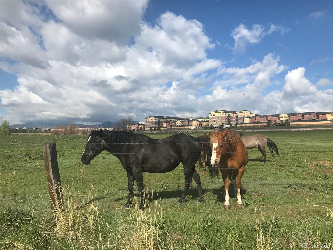Find us on...
Dashboard
- 2 Beds
- 3 Baths
- 1,462 Sqft
- .02 Acres
New Search X
13462 Via Varra
Townhouse living with rare two-car garage and incredible open space views! Gorgeous views overlook peaceful open space, giving you sweeping, unobstructed vistas right from your covered balcony. Inside, you’ll find an inviting open floor plan with a modern kitchen featuring maple cabinets, quartz countertops, stainless steel appliances, and a spacious island that’s perfect for casual dining or entertaining. Upstairs, the primary suite offers a relaxing retreat with a five-piece bath and walk-in closet, while the convenient laundry room is just steps away. The attached tandem two-car garage with an epoxy floor provides plenty of parking and storage—an uncommon find in this community. Located minutes from Flatiron Crossing Mall, you’ll have endless shopping, dining, and entertainment options at your doorstep, plus easy access to Boulder, Broomfield, and Denver. The community amenities complete the lifestyle with a clubhouse, outdoor pool, year-round hot tub, fitness center, and party room. A true gem that combines townhouse convenience, rare garage space, and stunning open space views—all in one unbeatable location.
Listing Office: Feaster Realty 
Essential Information
- MLS® #2391378
- Price$445,000
- Bedrooms2
- Bathrooms3.00
- Full Baths2
- Half Baths1
- Square Footage1,462
- Acres0.02
- Year Built2007
- TypeResidential
- Sub-TypeTownhouse
- StatusActive
Community Information
- Address13462 Via Varra
- SubdivisionVantage Pointe
- CityBroomfield
- CountyBroomfield
- StateCO
- Zip Code80020
Amenities
- Parking Spaces2
- ParkingTandem
- # of Garages2
Amenities
Business Center, Clubhouse, Fitness Center, Pool, Spa/Hot Tub
Utilities
Electricity Connected, Natural Gas Connected
Interior
- HeatingForced Air
- CoolingCentral Air
- StoriesTwo
Interior Features
Eat-in Kitchen, Five Piece Bath, Primary Suite
Appliances
Dishwasher, Disposal, Dryer, Microwave, Range, Refrigerator, Washer
Exterior
- Exterior FeaturesBalcony
- Lot DescriptionOpen Space
- WindowsDouble Pane Windows
- RoofComposition
School Information
- DistrictBoulder Valley RE 2
- ElementaryAspen Creek K-8
- MiddleAspen Creek K-8
- HighBroomfield
Additional Information
- Date ListedSeptember 19th, 2025
- ZoningPUD
Listing Details
 Feaster Realty
Feaster Realty
 Terms and Conditions: The content relating to real estate for sale in this Web site comes in part from the Internet Data eXchange ("IDX") program of METROLIST, INC., DBA RECOLORADO® Real estate listings held by brokers other than RE/MAX Professionals are marked with the IDX Logo. This information is being provided for the consumers personal, non-commercial use and may not be used for any other purpose. All information subject to change and should be independently verified.
Terms and Conditions: The content relating to real estate for sale in this Web site comes in part from the Internet Data eXchange ("IDX") program of METROLIST, INC., DBA RECOLORADO® Real estate listings held by brokers other than RE/MAX Professionals are marked with the IDX Logo. This information is being provided for the consumers personal, non-commercial use and may not be used for any other purpose. All information subject to change and should be independently verified.
Copyright 2026 METROLIST, INC., DBA RECOLORADO® -- All Rights Reserved 6455 S. Yosemite St., Suite 500 Greenwood Village, CO 80111 USA
Listing information last updated on February 4th, 2026 at 10:33pm MST.

