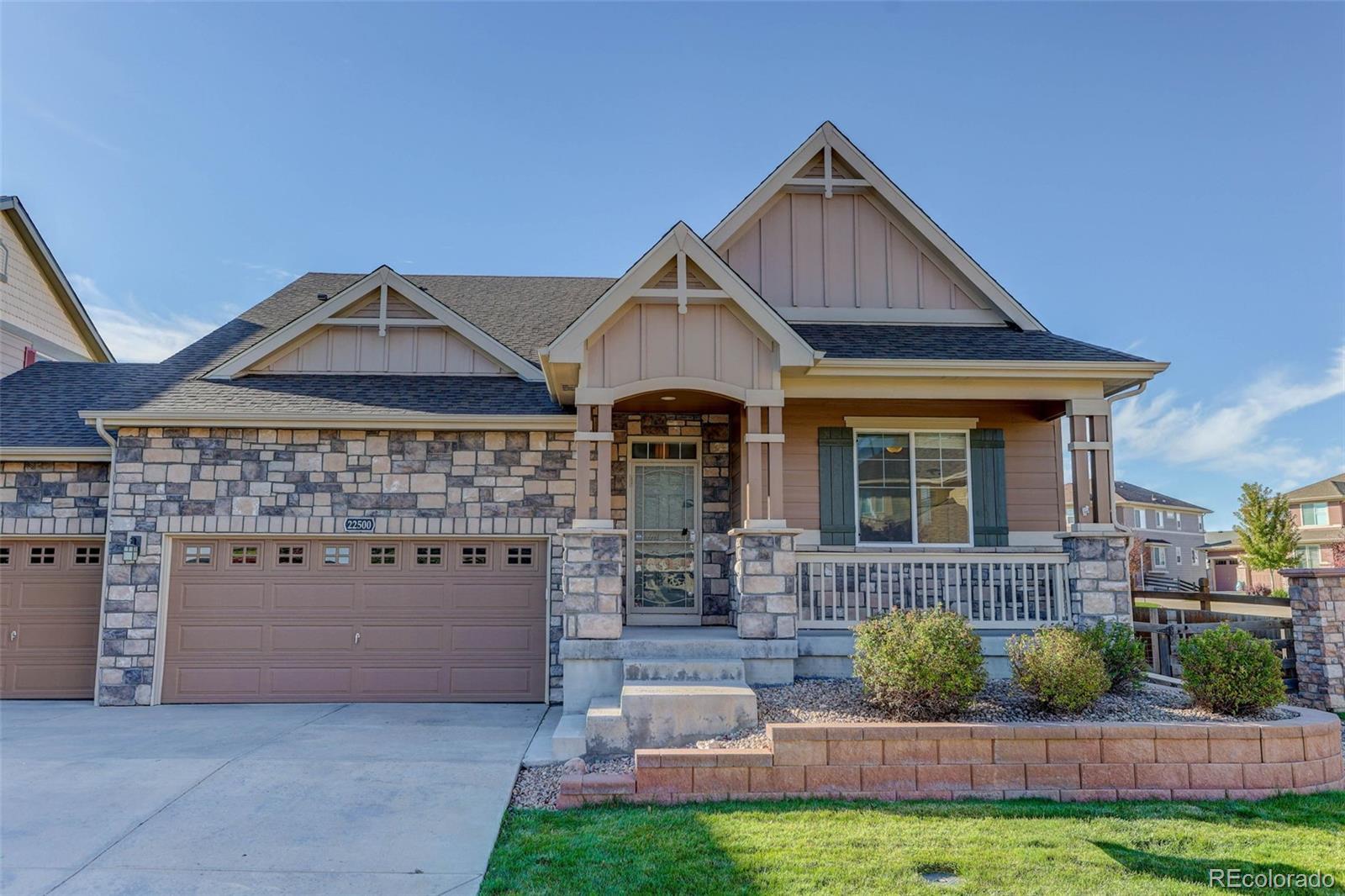Find us on...
Dashboard
- 4 Beds
- 5 Baths
- 3,542 Sqft
- .17 Acres
New Search X
22500 E Layton Circle
Step into comfort and style with this beautifully maintained ranch-style home offering over 3,400 square feet of living space in the highly sought-after Cherry Creek School District. With 4 bedrooms, 5 bathrooms, and a professionally finished basement, this home blends modern updates with timeless design. An inviting open living room greets you with new carpet, fresh paint, and a warm ceramic log gas fireplace—a perfect place to gather with family and friends. The gourmet kitchen is a chef’s delight, featuring 42" upper cabinets, sleek slab granite countertops, stainless steel appliances, and a thoughtfully designed coffee bar with additional cabinets and prep space. The adjacent formal dining room boasts new luxury vinyl plank floors, fresh paint, and direct access to the covered patio for seamless indoor-outdoor entertaining. The primary suite is a true retreat, showcasing vaulted ceilings, a walk-in closet, new carpet, and a private spa-inspired 5-piece bathroom. A secondary bedroom on the main level offers its own en-suite bath, making it ideal for guests or multigenerational living. Additional main-floor highlights include a powder bath with ceramic tile surround, a large laundry room with washer, dryer, sink, and cabinets, plus a flex room with French doors that can easily serve as a home office or extra bedroom. Downstairs, the finished basement provides abundant living space, including a family room, recreation area, and two conforming bedrooms. One of the bedrooms features its own en-suite bath, creating a private haven for guests or teens. Outside, enjoy a spacious covered patio, fenced yard with sprinklers, and mature trees. An oversized three-car garage provides ample room for vehicles, toys and storage, while the brand-new roof ensures peace of mind for years to come. Ideally located near the club house and pool, this home combines everyday convenience with exceptional amenities. Move-in ready and waiting for its next owner, this property has it all.
Listing Office: Coldwell Banker Realty 24 
Essential Information
- MLS® #2392430
- Price$728,990
- Bedrooms4
- Bathrooms5.00
- Full Baths3
- Half Baths2
- Square Footage3,542
- Acres0.17
- Year Built2014
- TypeResidential
- Sub-TypeSingle Family Residence
- StyleContemporary
- StatusActive
Community Information
- Address22500 E Layton Circle
- SubdivisionCopperleaf
- CityAurora
- CountyArapahoe
- StateCO
- Zip Code80015
Amenities
- Parking Spaces3
- # of Garages3
Amenities
Clubhouse, Park, Playground, Pool
Utilities
Cable Available, Electricity Connected, Internet Access (Wired), Natural Gas Connected, Phone Available
Parking
Concrete, Dry Walled, Lighted, Oversized, Storage
Interior
- HeatingForced Air, Natural Gas
- CoolingCentral Air
- FireplaceYes
- # of Fireplaces1
- FireplacesFamily Room, Gas
- StoriesOne
Interior Features
Built-in Features, Ceiling Fan(s), Eat-in Kitchen, Five Piece Bath, Granite Counters, High Speed Internet, Kitchen Island, Open Floorplan, Primary Suite, Radon Mitigation System, Smart Thermostat, Smoke Free, Vaulted Ceiling(s), Walk-In Closet(s)
Appliances
Cooktop, Dishwasher, Disposal, Double Oven, Dryer, Microwave, Refrigerator, Washer
Exterior
- RoofComposition
- FoundationConcrete Perimeter, Slab
Exterior Features
Garden, Private Yard, Rain Gutters
Lot Description
Corner Lot, Landscaped, Level, Sprinklers In Front, Sprinklers In Rear
Windows
Bay Window(s), Double Pane Windows, Egress Windows, Window Coverings
School Information
- DistrictCherry Creek 5
- ElementaryMountain Vista
- MiddleSky Vista
- HighEaglecrest
Additional Information
- Date ListedOctober 1st, 2025
Listing Details
 Coldwell Banker Realty 24
Coldwell Banker Realty 24
 Terms and Conditions: The content relating to real estate for sale in this Web site comes in part from the Internet Data eXchange ("IDX") program of METROLIST, INC., DBA RECOLORADO® Real estate listings held by brokers other than RE/MAX Professionals are marked with the IDX Logo. This information is being provided for the consumers personal, non-commercial use and may not be used for any other purpose. All information subject to change and should be independently verified.
Terms and Conditions: The content relating to real estate for sale in this Web site comes in part from the Internet Data eXchange ("IDX") program of METROLIST, INC., DBA RECOLORADO® Real estate listings held by brokers other than RE/MAX Professionals are marked with the IDX Logo. This information is being provided for the consumers personal, non-commercial use and may not be used for any other purpose. All information subject to change and should be independently verified.
Copyright 2025 METROLIST, INC., DBA RECOLORADO® -- All Rights Reserved 6455 S. Yosemite St., Suite 500 Greenwood Village, CO 80111 USA
Listing information last updated on October 17th, 2025 at 1:19pm MDT.



















































