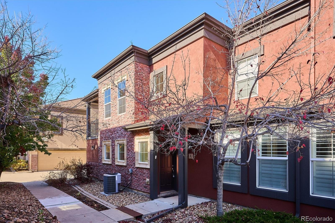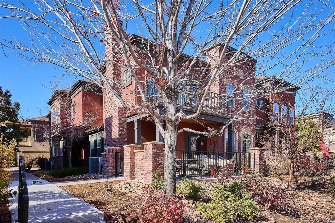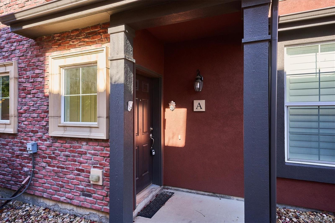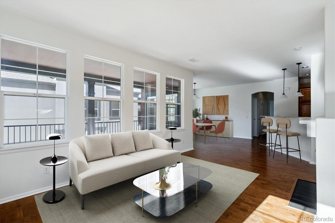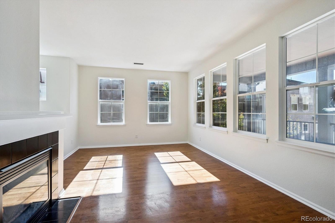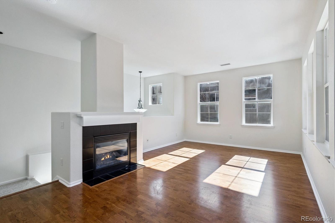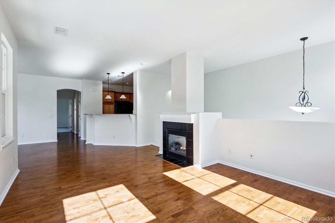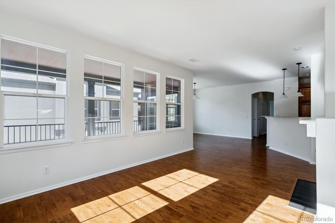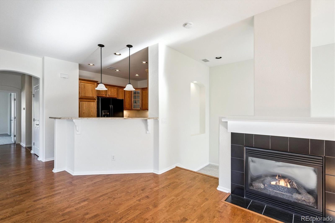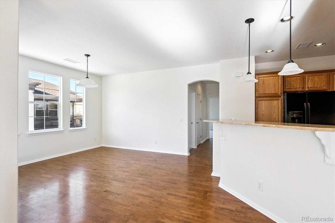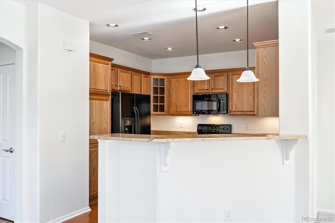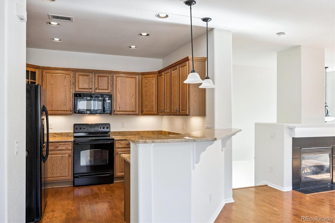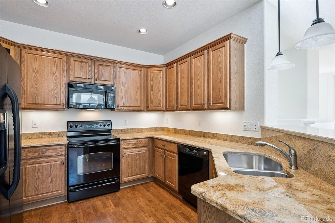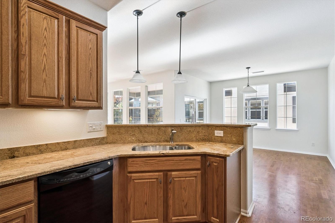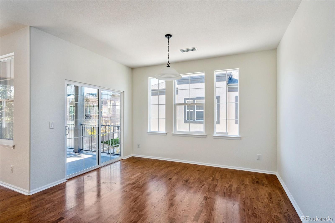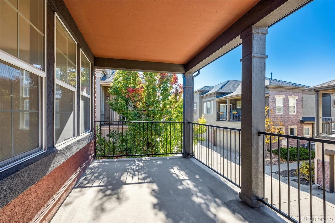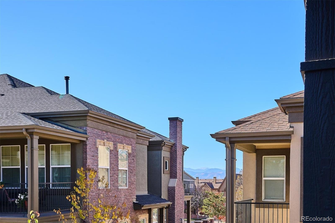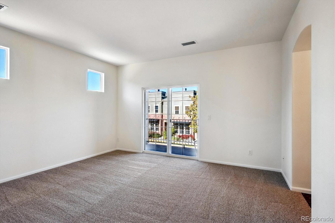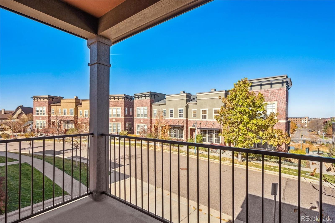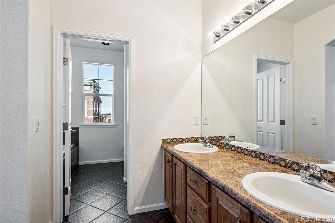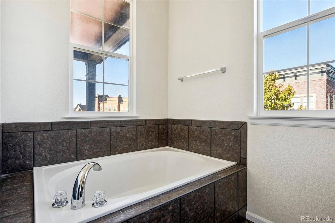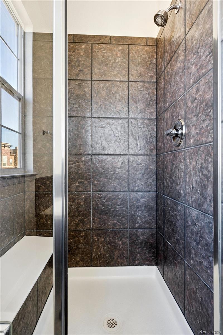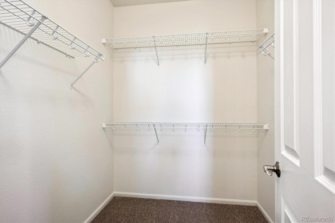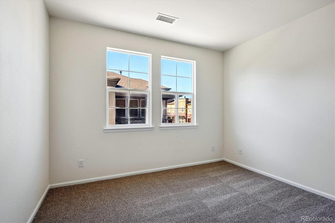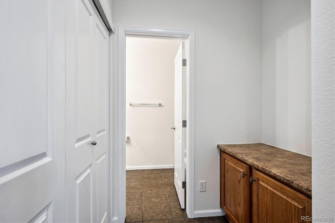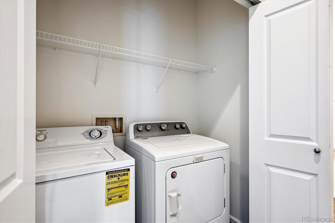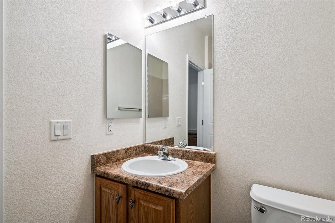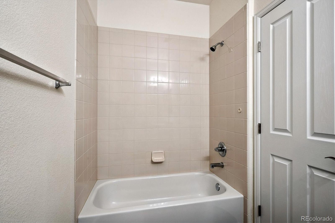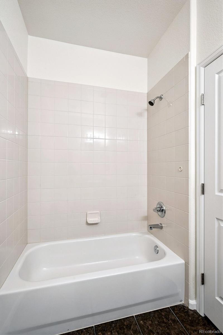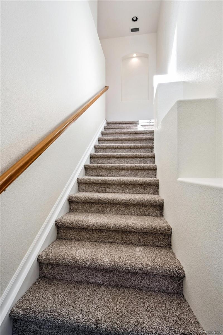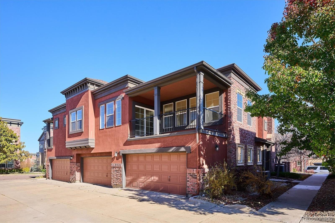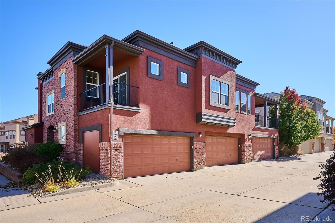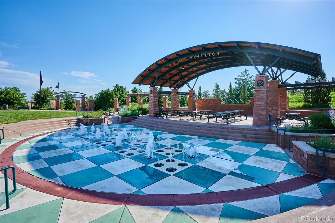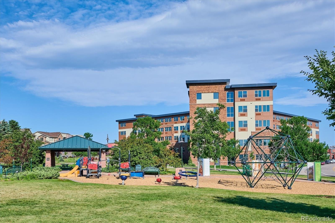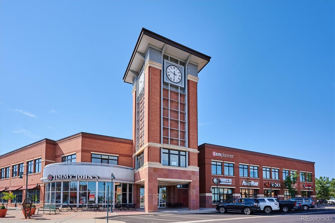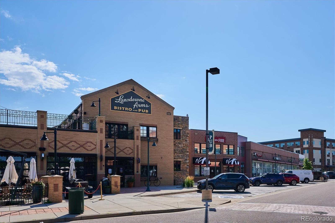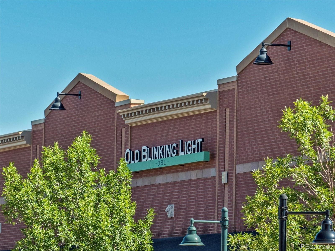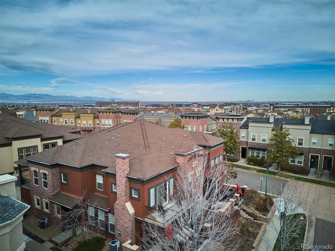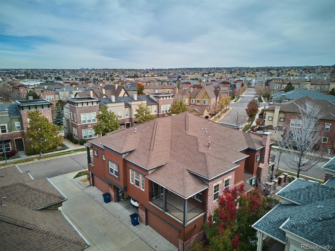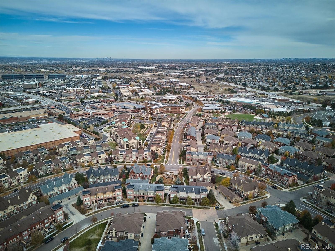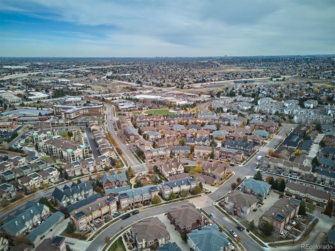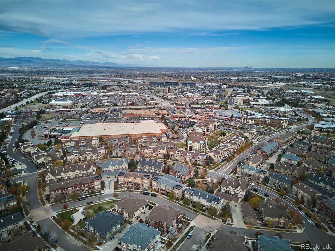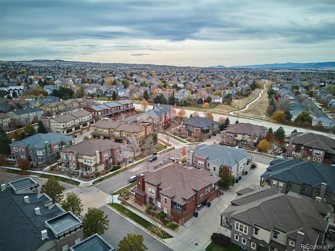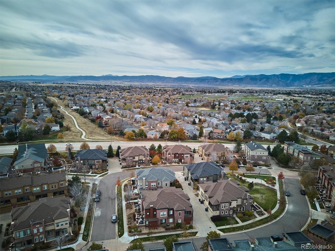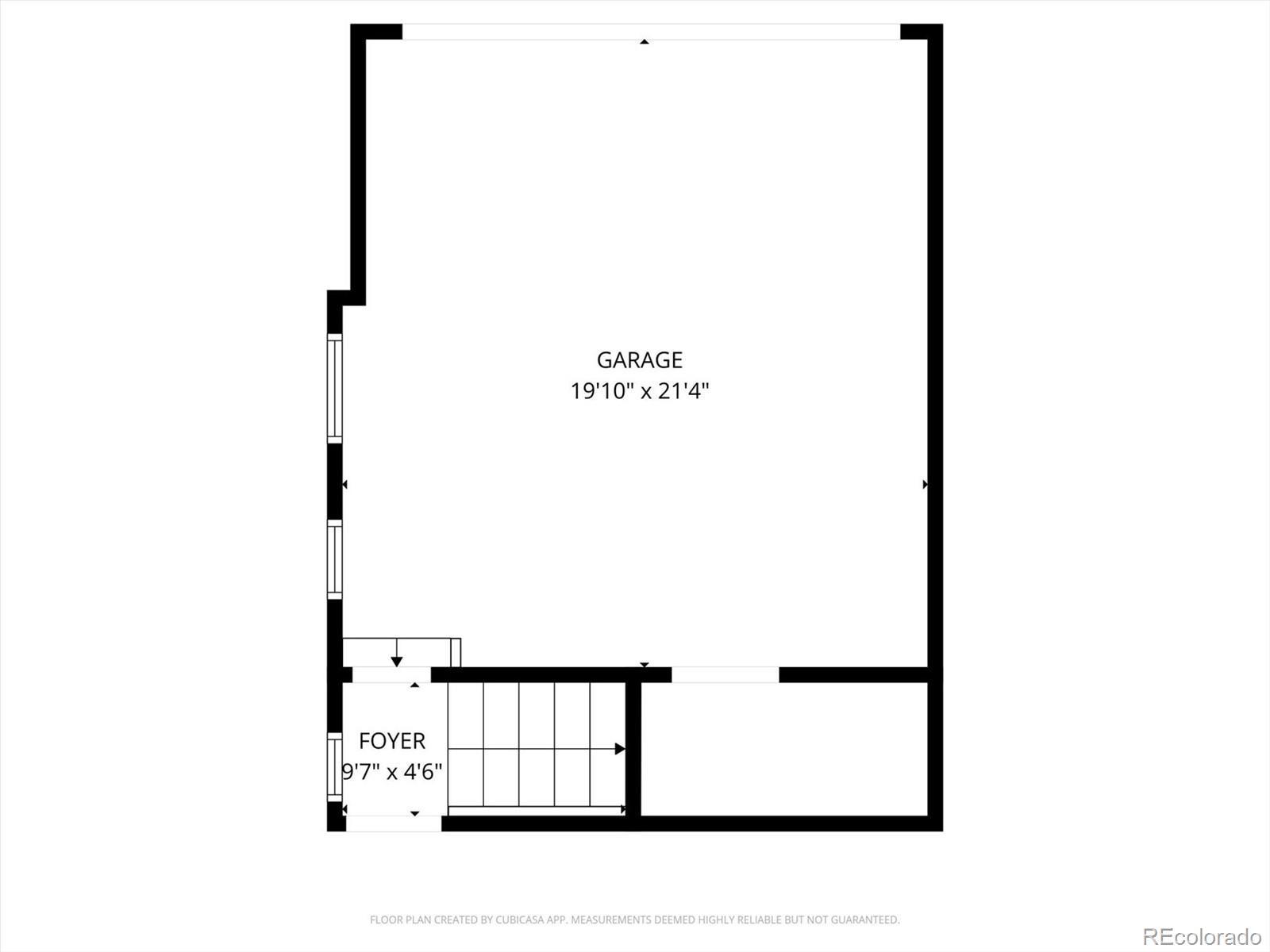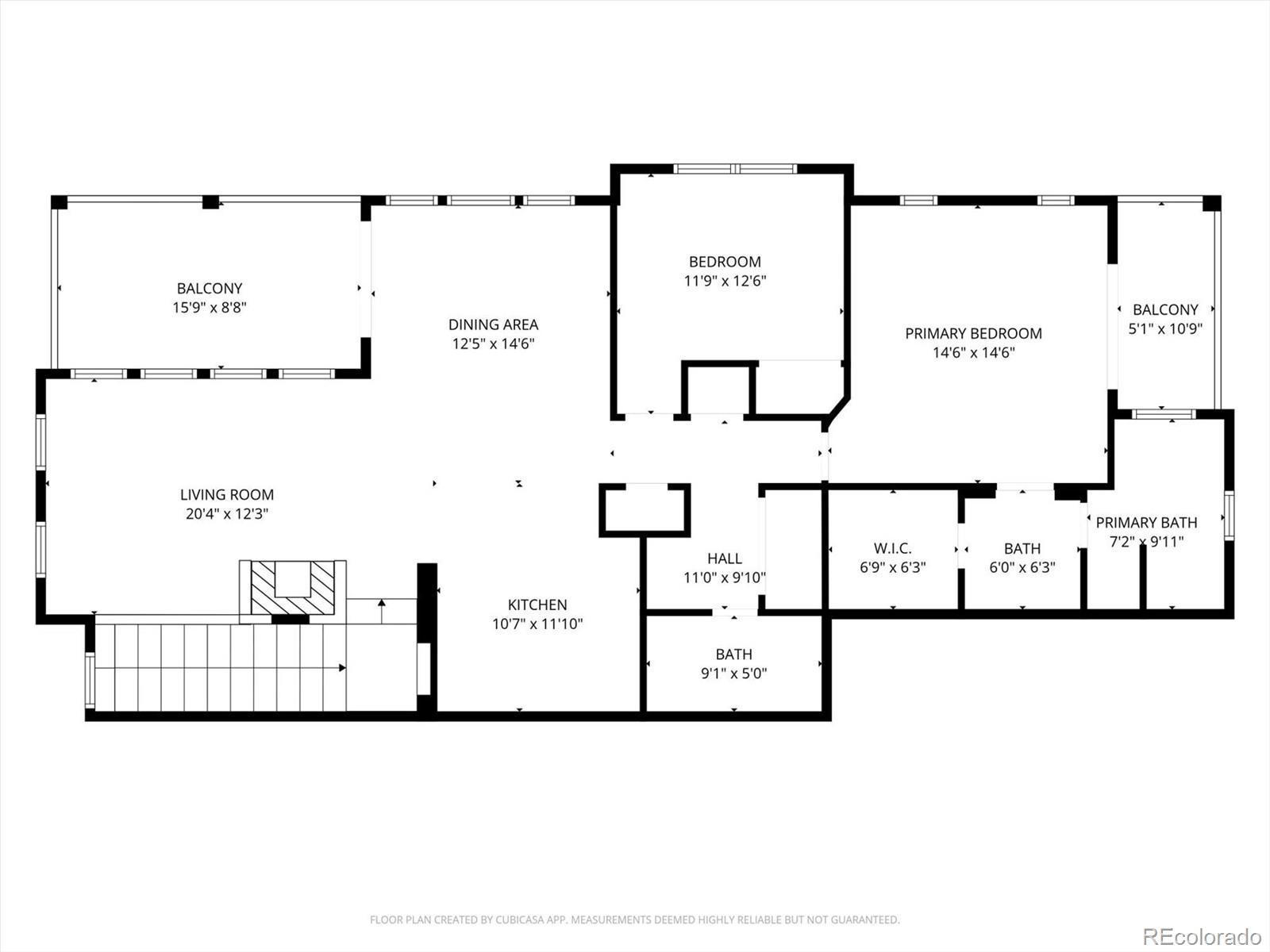Find us on...
Dashboard
- $495k Price
- 2 Beds
- 2 Baths
- 1,294 Sqft
New Search X
781 Rockhurst Drive A
THIS IS VERY SPECIAL AND WELL MAINTAINED BY THE ORIGINAL OWNER....ENTIRE UNIT HAS FRESH BRIGHT PAINT AND BRAND-NEW CARPET THRUOUGHT! OUTSTANDING END UNIT W/A OPEN & BRIGHT FLOOR PLAN THAT IS ONE OF THE MOST COVETED AND POPULAR MODELS! THE BROWNSTONES AT TOWN CENTER ARE WONDERFULLY DESIGNED, ALL BRICK BUILDINGS THAT WERE THOUGHT OUT TO EVERY LAST DETAIL, AND THE LANDSCAPING IS BEAUTIFUL! PERFECT SETTING THAT IS VERY PRIVATE AND QUIET BUT JUST MINUTES TO EVERYTHING THAT YOU WOULD WANT! THIS STYLISH UNIT FEATURES SO MANY THINGS THAT MAKE IT A PERFECT HOME AT AN INCREDIBLY AFFORDABLE PRICE! OPEN, AIRY LAYOUT W/AN ABUNDANCE OF WINDOWS THROUGHOUT, TWO PRIVATE BALCONIES ALLOWING OUTSTANDING NATURAL LIGHT FROM SUN UP TO SUN DOWN! TOTALLY FEELS LIKE A CUSTOM TOWNHOME AT A MUCH MORE EXPENSIVE PRICE! GREAT KITCHEN W/ALL BLACK APPLIANCES, SLAB GRANITE COUNTERS, TONS OF HARWOOD CABINETS, UNDER MOUNT STAINLESS SINK, BREAKFAST BAR, GLEAMING WOOD FLOORS! LARGE PRIMARY SUITE W/FIVE PIECE SPA, BRAND-NEW CARPET, LARGE WALK-IN CLOSET, AND PRIVATE BALCONY W/VIEWS AND SUNSHINE! TWO-CAR GARAGE, CUSTOM FEATURES, TOTALLY TURN-KEY AND MOVE RIGHT IN! TREMENDOUS WALKABILITY TO MILES OF SCENIC TRAILS, SHOPPING, DINING, PARKS, OPEN SPACE, AND ALL THE AMENITIES OF THE MASTER COMMUNITY OF HIGHLANDS RANCH! WELCOME TO THE NEXT CHAPTER THAT YOU HAVE BEEN SEARCHING FOR! THIS IS IT!! INCENTIVES AVAILABLE FOR BUY-DOWN, CLOSING COSTS, EXT....CONTACT LISTING BOKER FOR DETAILS!!
Listing Office: Jack Fine Properties 
Essential Information
- MLS® #2393505
- Price$495,000
- Bedrooms2
- Bathrooms2.00
- Full Baths2
- Square Footage1,294
- Acres0.00
- Year Built2007
- TypeResidential
- Sub-TypeCondominium
- StyleContemporary
- StatusActive
Community Information
- Address781 Rockhurst Drive A
- SubdivisionHIGHLANDS RANCH
- CityHighlands Ranch
- CountyDouglas
- StateCO
- Zip Code80129
Amenities
- Parking Spaces2
- # of Garages2
- ViewMountain(s)
Amenities
Clubhouse, Fitness Center, Park, Playground, Pool, Spa/Hot Tub, Tennis Court(s), Trail(s)
Utilities
Cable Available, Electricity Connected, Internet Access (Wired), Natural Gas Connected
Parking
Concrete, Dry Walled, Lighted, Storage
Interior
- HeatingForced Air, Natural Gas
- CoolingCentral Air
- FireplaceYes
- # of Fireplaces1
- FireplacesGas, Living Room
- StoriesOne
Interior Features
Built-in Features, Eat-in Kitchen, Five Piece Bath, Granite Counters, High Ceilings, Open Floorplan, Pantry, Primary Suite, Smoke Free, Walk-In Closet(s)
Appliances
Dishwasher, Disposal, Dryer, Microwave, Refrigerator, Self Cleaning Oven, Washer
Exterior
- Exterior FeaturesBalcony
- Lot DescriptionCorner Lot, Landscaped
- WindowsDouble Pane Windows
- RoofComposition
- FoundationConcrete Perimeter
School Information
- DistrictDouglas RE-1
- ElementaryEldorado
- MiddleRanch View
- HighThunderridge
Additional Information
- Date ListedOctober 31st, 2025
- ZoningR1
Listing Details
 Jack Fine Properties
Jack Fine Properties
 Terms and Conditions: The content relating to real estate for sale in this Web site comes in part from the Internet Data eXchange ("IDX") program of METROLIST, INC., DBA RECOLORADO® Real estate listings held by brokers other than RE/MAX Professionals are marked with the IDX Logo. This information is being provided for the consumers personal, non-commercial use and may not be used for any other purpose. All information subject to change and should be independently verified.
Terms and Conditions: The content relating to real estate for sale in this Web site comes in part from the Internet Data eXchange ("IDX") program of METROLIST, INC., DBA RECOLORADO® Real estate listings held by brokers other than RE/MAX Professionals are marked with the IDX Logo. This information is being provided for the consumers personal, non-commercial use and may not be used for any other purpose. All information subject to change and should be independently verified.
Copyright 2025 METROLIST, INC., DBA RECOLORADO® -- All Rights Reserved 6455 S. Yosemite St., Suite 500 Greenwood Village, CO 80111 USA
Listing information last updated on December 31st, 2025 at 12:48am MST.

