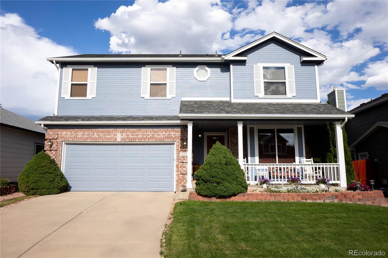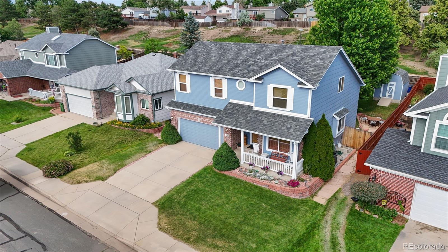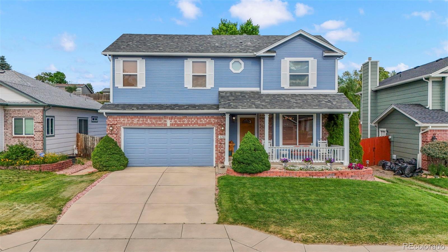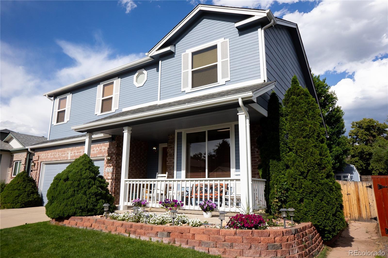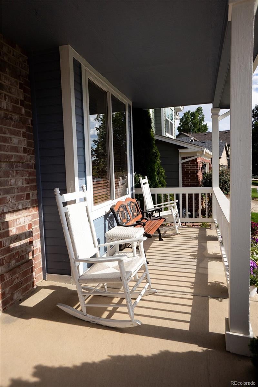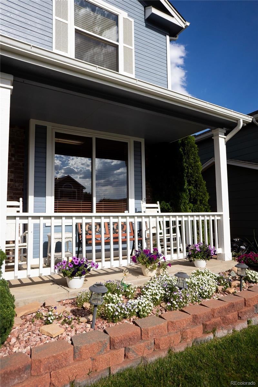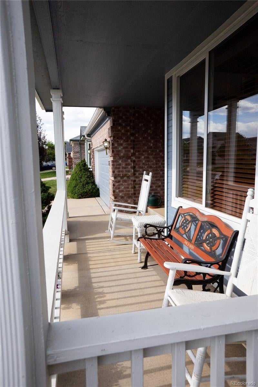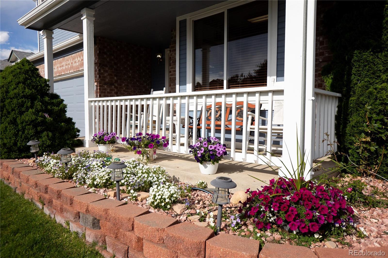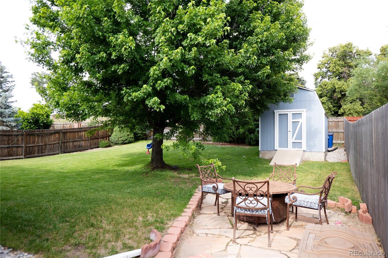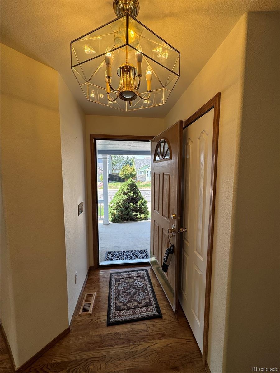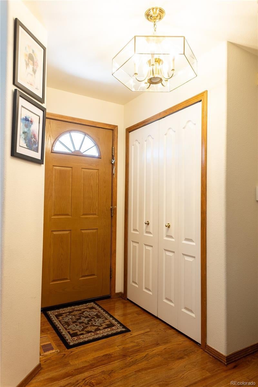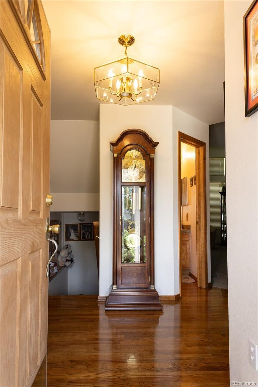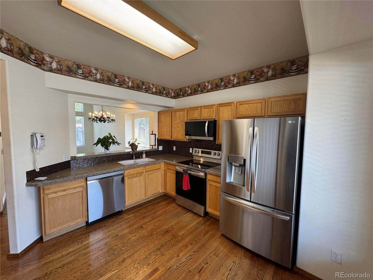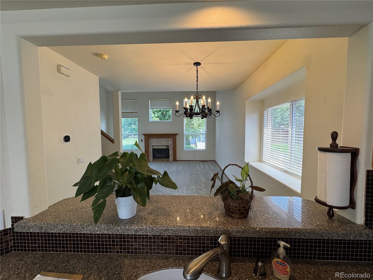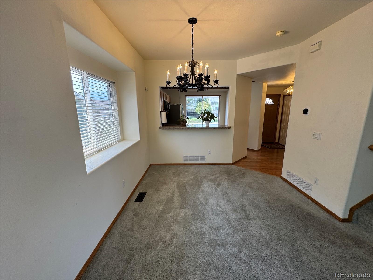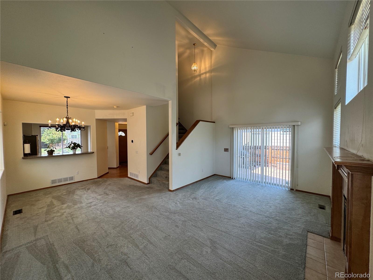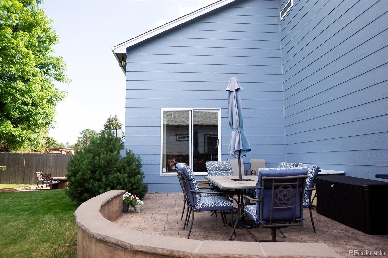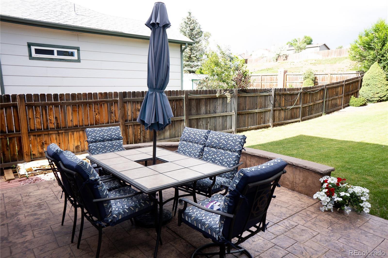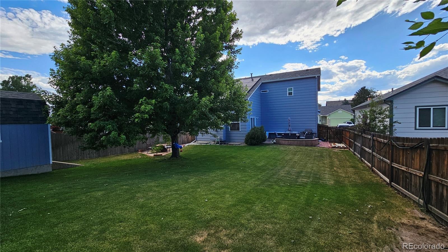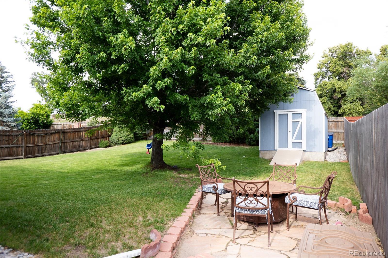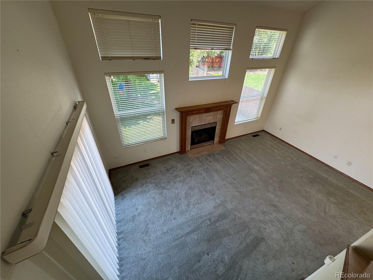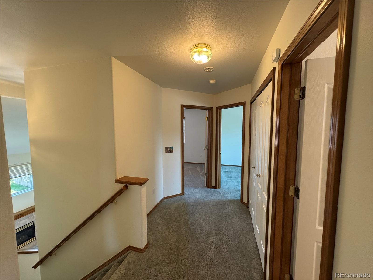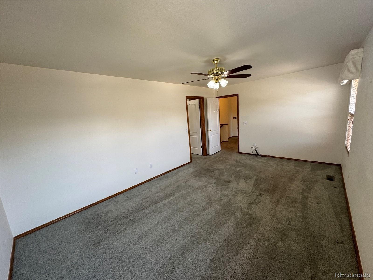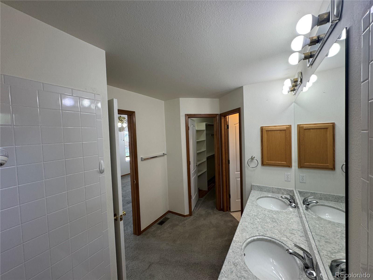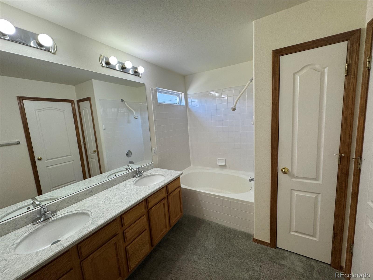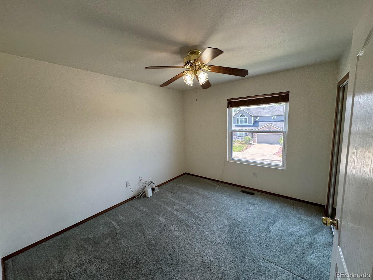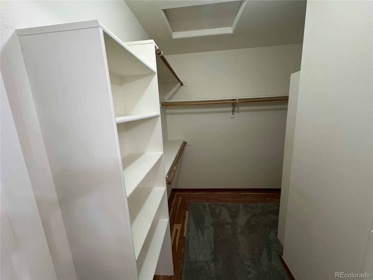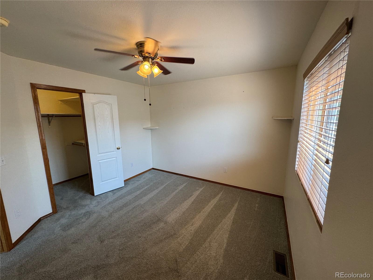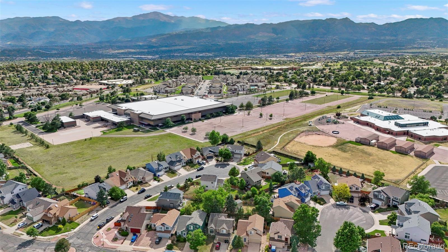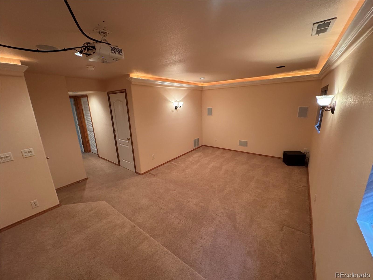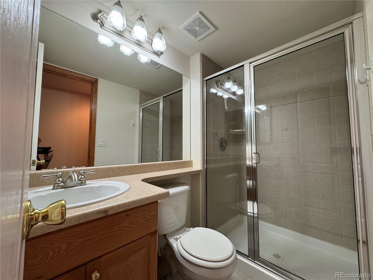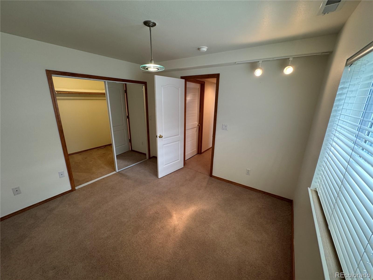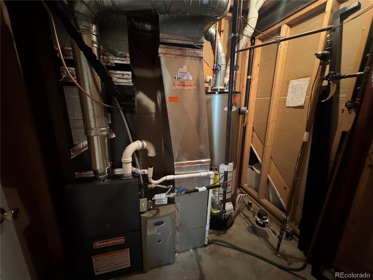Find us on...
Dashboard
- 4 Beds
- 4 Baths
- 2,152 Sqft
- .16 Acres
New Search X
8261 Cooper River Drive
Immaculate 4-Bedroom Home in Charleston Place | D-20 Schools | Greenbelt Lot Pride of ownership shines in this beautifully maintained 4-bedroom, 4-bathroom two-story home with a finished basement and a 2-car garage, located in the highly desirable Charleston Place community and the award-winning District 20 school. Owned and cared for by the same family for over 20 years, this home is truly move-in ready and loaded with thoughtful upgrades and charm. Interior Highlights: Light-filled layout with vaulted ceilings and plenty of natural light Spacious primary suite and generous guest bedrooms Finished basement with large flex/family room currently used as a theatre room, complete with a 2-year-old projector and surround sound system Kitchen features modern appliances (approx. 1 year old) and a bright, functional layout. Hardwood floors in Entry and Kitchen. Exterior Features: Beautifully landscaped front and back yards Covered 8’x20’ front porch for relaxing and enjoying the neighborhood Two private and spacious backyard stone patios—ideal for entertaining 10’x12’ shed on a concrete pad offers great extra storage Lot backs to a greenbelt for added privacy. Mountain views, including Pikes Peak Recent Updates Include: Class IV impact-resistant roof shingles (2025) Newer Solar panels for energy efficiency Updated furnace and A/C (2025) Window well covers and custom blinds throughout Location Perks: Quiet, established neighborhood close to multiple parks, schools, and extensive trail systems Easy access to Woodmen, Research Pkwy, I-25, and Powers Blvd Just minutes from shopping, dining, hospitals, and everyday amenities Don’t miss this turn-key gem in one of Briargate’s most sought-after communities—schedule your showing today!
Listing Office: RE/MAX Real Estate Group Inc 
Essential Information
- MLS® #2394589
- Price$539,900
- Bedrooms4
- Bathrooms4.00
- Full Baths2
- Half Baths1
- Square Footage2,152
- Acres0.16
- Year Built1998
- TypeResidential
- Sub-TypeSingle Family Residence
- StatusActive
Community Information
- Address8261 Cooper River Drive
- SubdivisionCharleston Place
- CityColorado Springs
- CountyEl Paso
- StateCO
- Zip Code80920
Amenities
- Parking Spaces2
- ParkingConcrete
- # of Garages2
- ViewMountain(s)
Utilities
Electricity Connected, Natural Gas Connected, Phone Connected
Interior
- HeatingForced Air, Natural Gas, Solar
- CoolingCentral Air
- FireplaceYes
- # of Fireplaces1
- FireplacesFamily Room, Gas
- StoriesTwo
Interior Features
Breakfast Bar, Ceiling Fan(s), Eat-in Kitchen, Entrance Foyer, High Ceilings, Open Floorplan, Pantry, Primary Suite, Smoke Free, Solid Surface Counters, Sound System, Stone Counters, Vaulted Ceiling(s), Walk-In Closet(s)
Appliances
Dishwasher, Disposal, Dryer, Gas Water Heater, Humidifier, Microwave, Oven, Refrigerator, Washer
Exterior
- RoofShingle
- FoundationSlab
Exterior Features
Balcony, Fire Pit, Private Yard, Rain Gutters
Lot Description
Landscaped, Near Public Transit
Windows
Bay Window(s), Double Pane Windows
School Information
- DistrictAcademy 20
- ElementaryAcademy Endeavor
- MiddleMountain Ridge
- HighRampart
Additional Information
- Date ListedJuly 8th, 2025
- ZoningR1-6 DF AO
Listing Details
 RE/MAX Real Estate Group Inc
RE/MAX Real Estate Group Inc
 Terms and Conditions: The content relating to real estate for sale in this Web site comes in part from the Internet Data eXchange ("IDX") program of METROLIST, INC., DBA RECOLORADO® Real estate listings held by brokers other than RE/MAX Professionals are marked with the IDX Logo. This information is being provided for the consumers personal, non-commercial use and may not be used for any other purpose. All information subject to change and should be independently verified.
Terms and Conditions: The content relating to real estate for sale in this Web site comes in part from the Internet Data eXchange ("IDX") program of METROLIST, INC., DBA RECOLORADO® Real estate listings held by brokers other than RE/MAX Professionals are marked with the IDX Logo. This information is being provided for the consumers personal, non-commercial use and may not be used for any other purpose. All information subject to change and should be independently verified.
Copyright 2025 METROLIST, INC., DBA RECOLORADO® -- All Rights Reserved 6455 S. Yosemite St., Suite 500 Greenwood Village, CO 80111 USA
Listing information last updated on December 2nd, 2025 at 5:03am MST.

