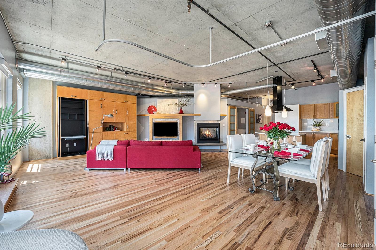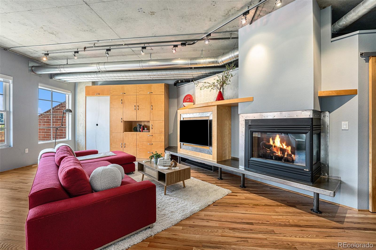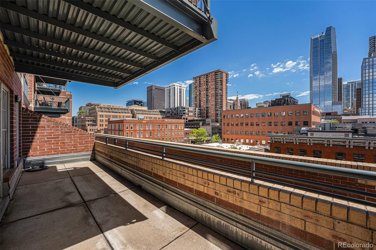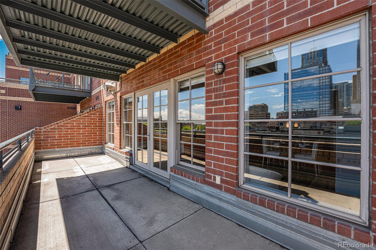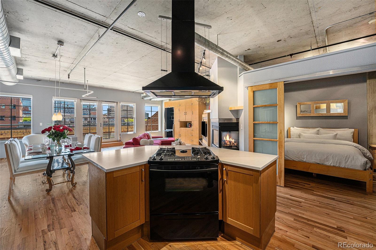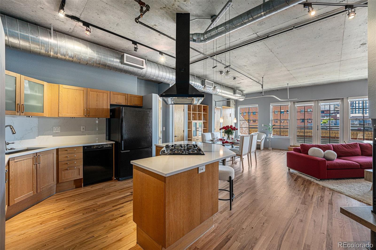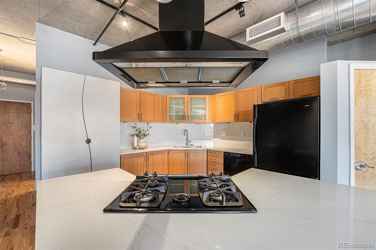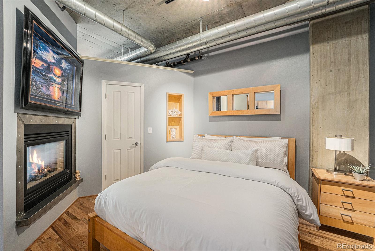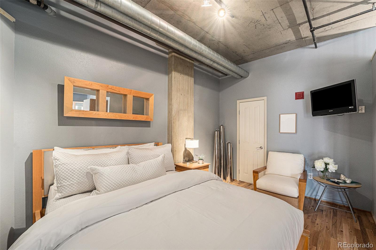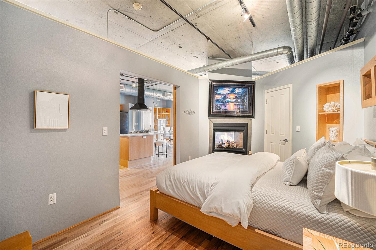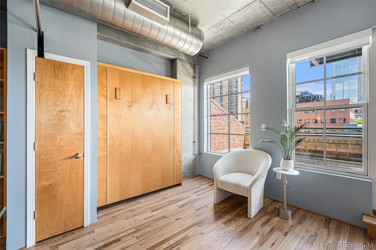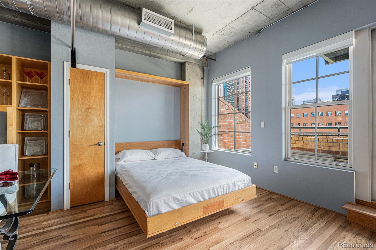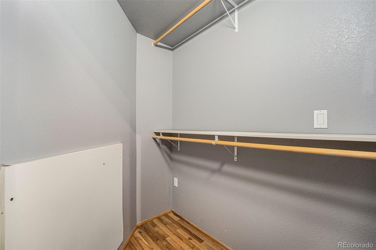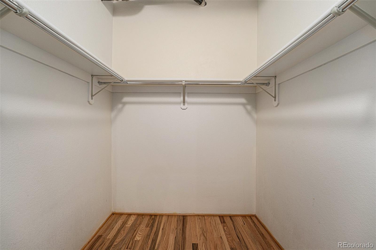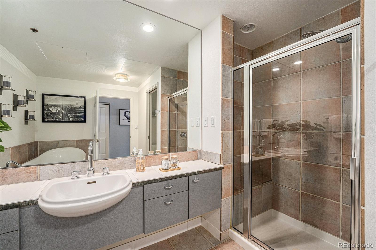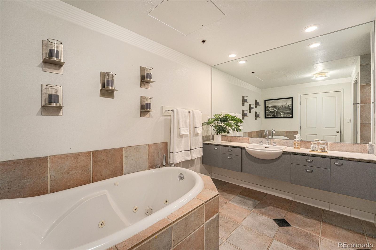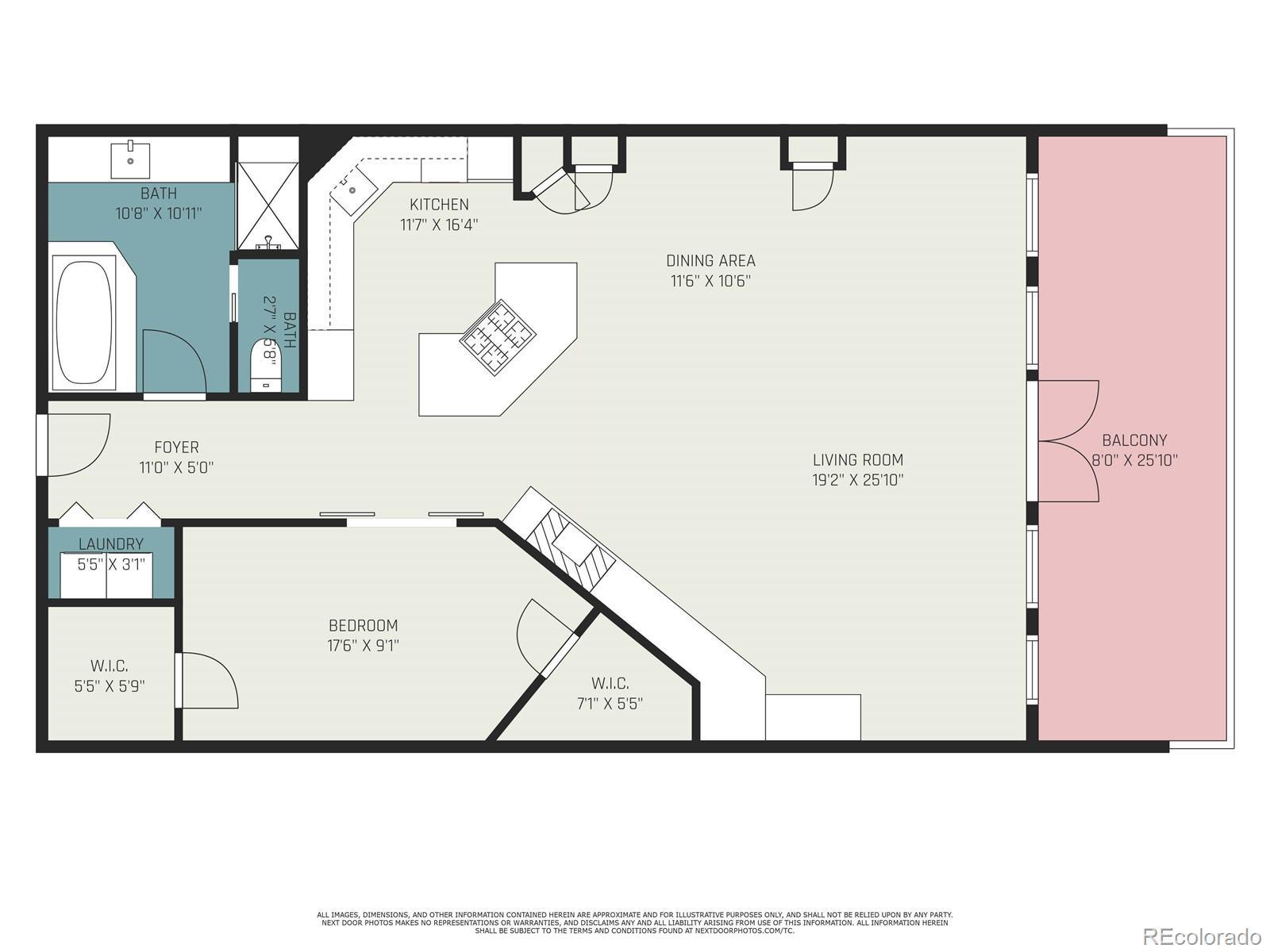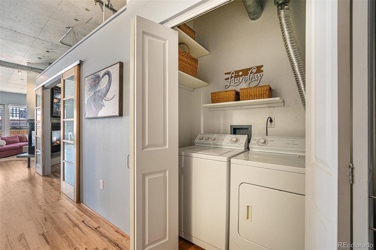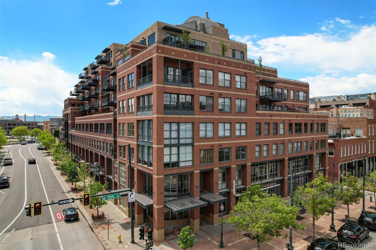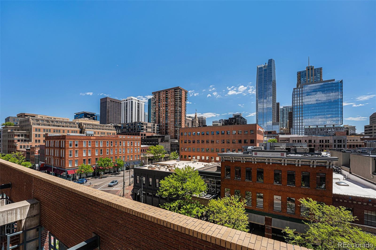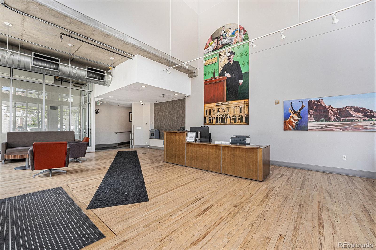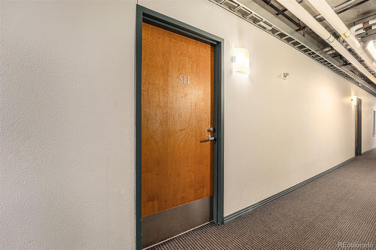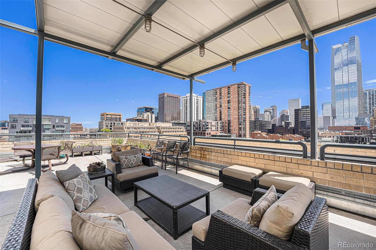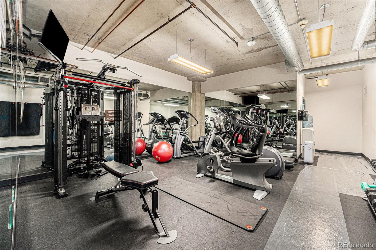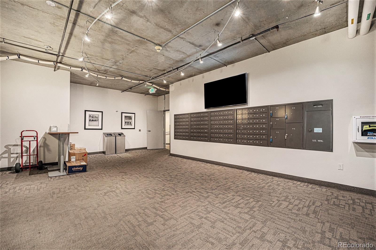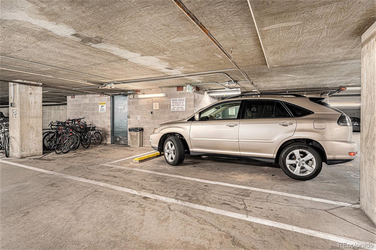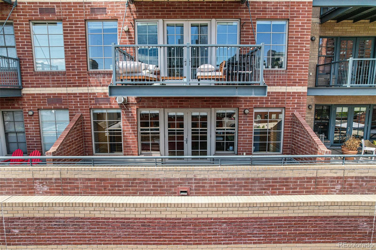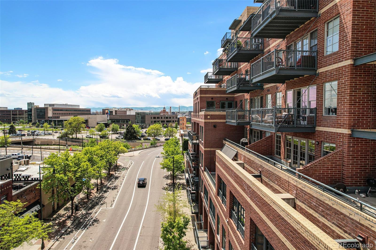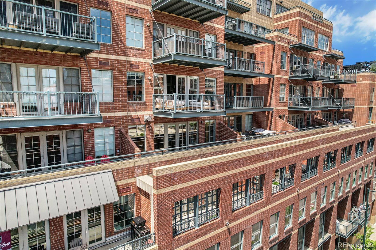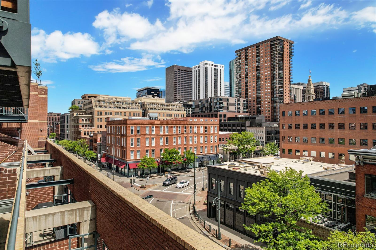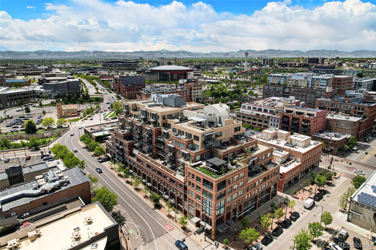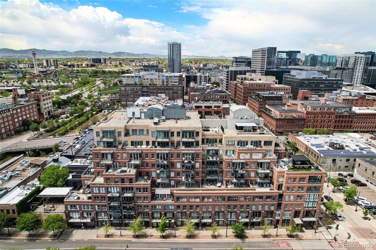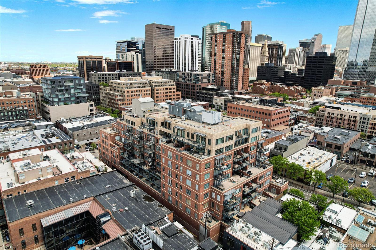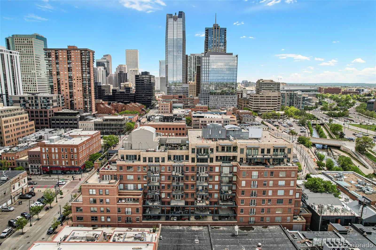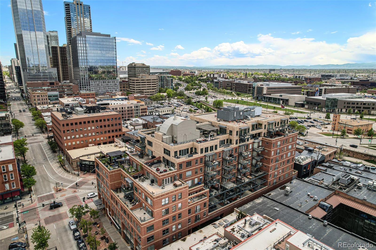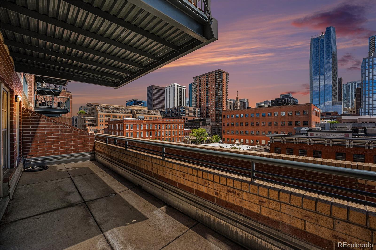Find us on...
Dashboard
- $550k Price
- 1 Bed
- 1 Bath
- 1,127 Sqft
New Search X
1499 Blake Street 5h
Welcome to this exquisite, turn-key loft located in the heart of Denver’s vibrant downtown district—surrounded by endless dining, shopping, and entertainment options. This newly remodeled condo showcases modern updates, including stunning quartz countertops and a full backsplash in the kitchen. The wide-open floor plan is adorned with high-end finishes: beautifully refinished hardwood floors, a new sink, faucet, and disposal, and thoughtfully designed built-in features. A sleek Murphy bed is paired with a moveable privacy curtain and a built-in desk, offering both style and function. Custom cabinetry adds to the loft's seamless design. Enjoy the cozy ambiance of a fireplace visible from both the living area and the primary bedroom—enhanced by elegant Japanese sliding doors that offer privacy when desired. The spacious primary suite features two walk-in closets, ensuring ample storage. Step out onto a serene balcony with breathtaking views, perfect for relaxing or entertaining. All ceiling lights include dimmable settings and shade control, allowing you to tailor the ambiance to any mood or occasion. Unwind in a spa-inspired bathroom with a jetted tub, separate shower, and luxurious rain shower fixture. Every closet has been meticulously customized with built-in storage solutions. Located in the prestigious Palace Lofts, this home places you in the BEST location in LoDo—just minutes from Union Station and all the excitement downtown Denver has to offer. The Key FOB will Grant Access to the 2nd-Floor Fitness Center, Conference Room, and the P2 Parking Garage. Additionally, a Common Terrace on the 10th Floor is Available for Private Parties which Includes a Working Grill. It's a MUST-SEE!! The View is OUTSTANDING! This Condo comes with 2 Parking Spaces: B2-58 and B2-90. One is Conveniently Located Right NEXT to the Elevator, and the Other Space is approximately 50 feet Away from the Elevator and Next to the Deeded Storage Area. Storage unit S2-43
Listing Office: eXp Realty, LLC 
Essential Information
- MLS® #2394714
- Price$549,900
- Bedrooms1
- Bathrooms1.00
- Full Baths1
- Square Footage1,127
- Acres0.00
- Year Built1997
- TypeResidential
- Sub-TypeCondominium
- StyleContemporary, Loft
- StatusActive
Community Information
- Address1499 Blake Street 5h
- SubdivisionPalace Lofts
- CityDenver
- CountyDenver
- StateCO
- Zip Code80202
Amenities
- Parking Spaces2
- # of Garages2
- ViewCity, Mountain(s)
Amenities
Bike Storage, Concierge, Elevator(s), Fitness Center, Front Desk, Parking, Security, Storage
Utilities
Cable Available, Electricity Connected, Internet Access (Wired), Natural Gas Connected
Parking
Concrete, Exterior Access Door, Lighted, Storage, Underground
Interior
- HeatingForced Air, Natural Gas
- CoolingCentral Air
- FireplaceYes
- # of Fireplaces1
- StoriesOne
Interior Features
Built-in Features, Ceiling Fan(s), Eat-in Kitchen, Elevator, Entrance Foyer, High Ceilings, Kitchen Island, Open Floorplan, Pantry, Quartz Counters, Smoke Free, Sound System, Walk-In Closet(s)
Appliances
Dishwasher, Disposal, Dryer, Microwave, Range, Range Hood, Refrigerator, Self Cleaning Oven, Washer
Fireplaces
Bedroom, Gas Log, Living Room
Exterior
- RoofUnknown
Exterior Features
Balcony, Elevator, Gas Grill, Rain Gutters
Lot Description
Corner Lot, Near Public Transit
Windows
Double Pane Windows, Window Coverings
School Information
- DistrictDenver 1
- ElementaryGreenlee
- MiddleKepner
- HighWest
Additional Information
- Date ListedApril 17th, 2025
- ZoningD-LD
Listing Details
 eXp Realty, LLC
eXp Realty, LLC
 Terms and Conditions: The content relating to real estate for sale in this Web site comes in part from the Internet Data eXchange ("IDX") program of METROLIST, INC., DBA RECOLORADO® Real estate listings held by brokers other than RE/MAX Professionals are marked with the IDX Logo. This information is being provided for the consumers personal, non-commercial use and may not be used for any other purpose. All information subject to change and should be independently verified.
Terms and Conditions: The content relating to real estate for sale in this Web site comes in part from the Internet Data eXchange ("IDX") program of METROLIST, INC., DBA RECOLORADO® Real estate listings held by brokers other than RE/MAX Professionals are marked with the IDX Logo. This information is being provided for the consumers personal, non-commercial use and may not be used for any other purpose. All information subject to change and should be independently verified.
Copyright 2025 METROLIST, INC., DBA RECOLORADO® -- All Rights Reserved 6455 S. Yosemite St., Suite 500 Greenwood Village, CO 80111 USA
Listing information last updated on November 7th, 2025 at 5:33am MST.

