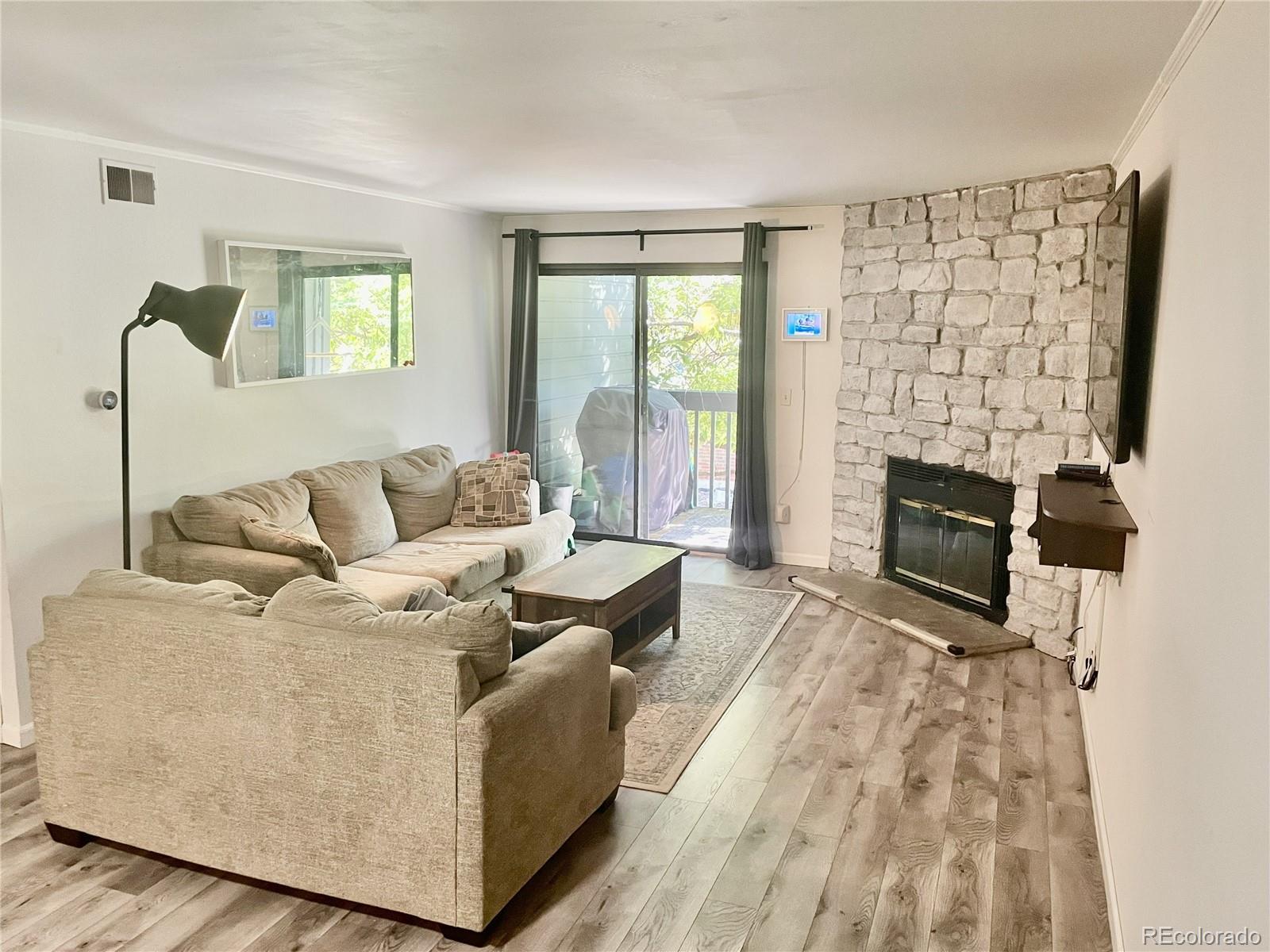Find us on...
Dashboard
- $310k Price
- 2 Beds
- 1 Bath
- 1,009 Sqft
New Search X
3586 S Depew Street 205
Beautifully remodeled 2 bed, 1 bath, 1,009sqft condo in the desirable Tall Pines community! This modern second-floor unit features new flooring throughout, a fully updated kitchen with new smart, energy-efficient appliances, and a cozy living room with a wood fireplace leading to a spacious balcony overlooking the courtyard with outdoor storage. Both bedrooms are generously sized, offering plenty of closet space, and the primary suite includes a walk-in closet. ALL NEW SYSTEMS! Enjoy peace of mind with a new AC system, heater, water heater, and a smart thermostat- plus a 5-YEAR HOME WARRANTY (active through 10/2030) covering all major systems. Includes a 1-car garage (#215) and reserved parking right in front (#597) plus tons of visitor parking. Community amenities include a clubhouse, pool, and tennis courts, with a LOW HOA covering water, sewer, trash, snow removal, and grounds maintenance to enjoy a low-maintenance living. Conveniently located near Bear Valley Shopping Center with easy access to Hampden Ave/285 for quick trips to Denver or the mountains. A perfect turnkey property to call home, great for first time home buyers or those looking for the ideal investment property! Unit is currently tenant occupied, please call listing agent to confirm private showings.
Listing Office: Atlas Real Estate Group 
Essential Information
- MLS® #2395735
- Price$310,000
- Bedrooms2
- Bathrooms1.00
- Full Baths1
- Square Footage1,009
- Acres0.00
- Year Built1983
- TypeResidential
- Sub-TypeCondominium
- StatusActive
Community Information
- Address3586 S Depew Street 205
- SubdivisionTall Pines
- CityDenver
- CountyJefferson
- StateCO
- Zip Code80235
Amenities
- Parking Spaces2
- # of Garages1
- Has PoolYes
- PoolOutdoor Pool
Amenities
Clubhouse, Pool, Tennis Court(s)
Interior
- HeatingForced Air
- CoolingCentral Air
- FireplaceYes
- # of Fireplaces1
- FireplacesFamily Room
- StoriesOne
Interior Features
Ceiling Fan(s), Open Floorplan, Smart Thermostat
Appliances
Convection Oven, Cooktop, Dishwasher, Disposal, Dryer, Gas Water Heater, Microwave, Oven, Refrigerator, Self Cleaning Oven, Smart Appliance(s), Washer
Exterior
- Exterior FeaturesBalcony
- WindowsWindow Coverings
- RoofComposition
School Information
- DistrictJefferson County R-1
- ElementaryWestgate
- MiddleCarmody
- HighBear Creek
Additional Information
- Date ListedOctober 8th, 2025
Listing Details
 Atlas Real Estate Group
Atlas Real Estate Group
 Terms and Conditions: The content relating to real estate for sale in this Web site comes in part from the Internet Data eXchange ("IDX") program of METROLIST, INC., DBA RECOLORADO® Real estate listings held by brokers other than RE/MAX Professionals are marked with the IDX Logo. This information is being provided for the consumers personal, non-commercial use and may not be used for any other purpose. All information subject to change and should be independently verified.
Terms and Conditions: The content relating to real estate for sale in this Web site comes in part from the Internet Data eXchange ("IDX") program of METROLIST, INC., DBA RECOLORADO® Real estate listings held by brokers other than RE/MAX Professionals are marked with the IDX Logo. This information is being provided for the consumers personal, non-commercial use and may not be used for any other purpose. All information subject to change and should be independently verified.
Copyright 2025 METROLIST, INC., DBA RECOLORADO® -- All Rights Reserved 6455 S. Yosemite St., Suite 500 Greenwood Village, CO 80111 USA
Listing information last updated on December 28th, 2025 at 11:34pm MST.


















