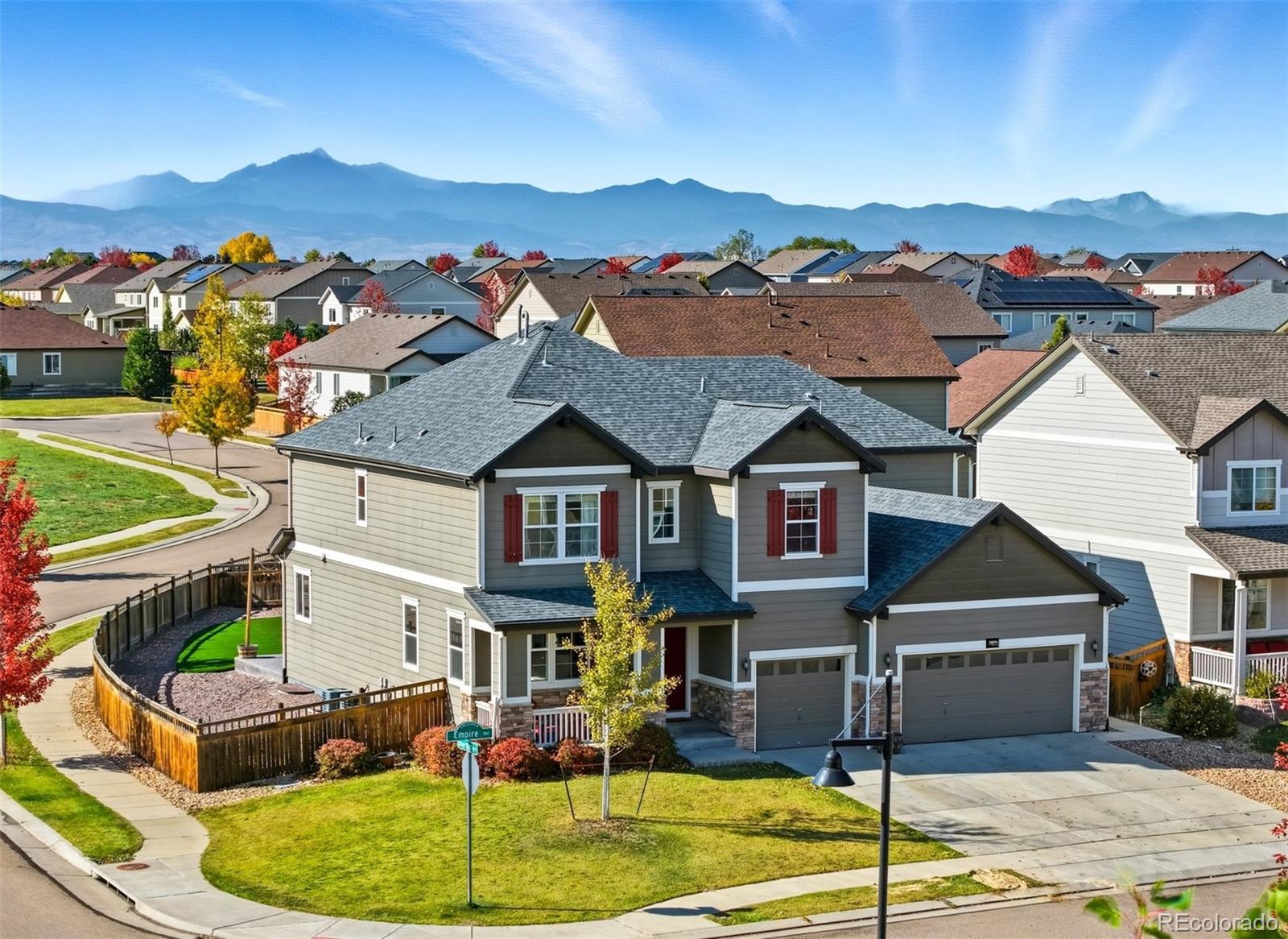Find us on...
Dashboard
- 4 Beds
- 4 Baths
- 3,591 Sqft
- .22 Acres
New Search X
6499 Empire Avenue
Perched on a sunny corner lot in a quiet neighborhood, this spacious home checks every box—inside and out. With four bedrooms, a roomy loft, and a main-floor office, there’s space for everyone to work, play, and unwind. The open-concept kitchen shines with updated finishes, abundant counter space, and seamless flow into the living and dining areas, making entertaining effortless. Outside, the real magic happens. The expanded patio extends into a turf backyard that’s as low-maintenance as it is perfect for year-round fun—summer BBQs, impromptu soccer games, or simply relaxing with a glass of wine as the sun dips behind the mountains. The corner lot gives you extra breathing room and that wide-open feel you’ll love coming home to. And when you’re ready to venture out, the neighborhood delivers everything you could want: a community pool for sunny afternoons, nearby parks and trails for weekend adventures, and top-rated schools just minutes away. Commuting is easy with quick access to I-25, putting Denver, Boulder, and Fort Collins all within reach. With a three-car garage, an inviting layout, and unbeatable location, this home truly offers the best of Colorado living—crafted for comfort, connection, and those unforgettable mountain sunsets.
Listing Office: Compass - Denver 
Essential Information
- MLS® #2398886
- Price$725,000
- Bedrooms4
- Bathrooms4.00
- Full Baths2
- Half Baths1
- Square Footage3,591
- Acres0.22
- Year Built2016
- TypeResidential
- Sub-TypeSingle Family Residence
- StatusActive
Community Information
- Address6499 Empire Avenue
- SubdivisionWyndham Hill
- CityFrederick
- CountyWeld
- StateCO
- Zip Code80516
Amenities
- AmenitiesClubhouse, Playground, Pool
- Parking Spaces3
- ParkingConcrete
- # of Garages3
- ViewMountain(s)
- Has PoolYes
- PoolOutdoor Pool
Interior
- HeatingForced Air
- CoolingCentral Air
- FireplaceYes
- # of Fireplaces1
- FireplacesGas, Living Room
- StoriesTwo
Interior Features
Breakfast Bar, Ceiling Fan(s), Eat-in Kitchen, Entrance Foyer, Five Piece Bath, High Ceilings, Kitchen Island, Open Floorplan, Pantry, Primary Suite, Quartz Counters, Smoke Free, Vaulted Ceiling(s), Walk-In Closet(s)
Appliances
Bar Fridge, Cooktop, Dishwasher, Disposal, Double Oven, Dryer, Microwave, Refrigerator, Washer
Exterior
- Exterior FeaturesPrivate Yard, Rain Gutters
- Lot DescriptionCorner Lot, Level
- RoofComposition
- FoundationSlab
School Information
- DistrictSt. Vrain Valley RE-1J
- ElementaryGrand View
- MiddleErie
- HighErie
Additional Information
- Date ListedOctober 24th, 2025
Listing Details
 Compass - Denver
Compass - Denver
 Terms and Conditions: The content relating to real estate for sale in this Web site comes in part from the Internet Data eXchange ("IDX") program of METROLIST, INC., DBA RECOLORADO® Real estate listings held by brokers other than RE/MAX Professionals are marked with the IDX Logo. This information is being provided for the consumers personal, non-commercial use and may not be used for any other purpose. All information subject to change and should be independently verified.
Terms and Conditions: The content relating to real estate for sale in this Web site comes in part from the Internet Data eXchange ("IDX") program of METROLIST, INC., DBA RECOLORADO® Real estate listings held by brokers other than RE/MAX Professionals are marked with the IDX Logo. This information is being provided for the consumers personal, non-commercial use and may not be used for any other purpose. All information subject to change and should be independently verified.
Copyright 2025 METROLIST, INC., DBA RECOLORADO® -- All Rights Reserved 6455 S. Yosemite St., Suite 500 Greenwood Village, CO 80111 USA
Listing information last updated on October 26th, 2025 at 4:48pm MDT.

















































