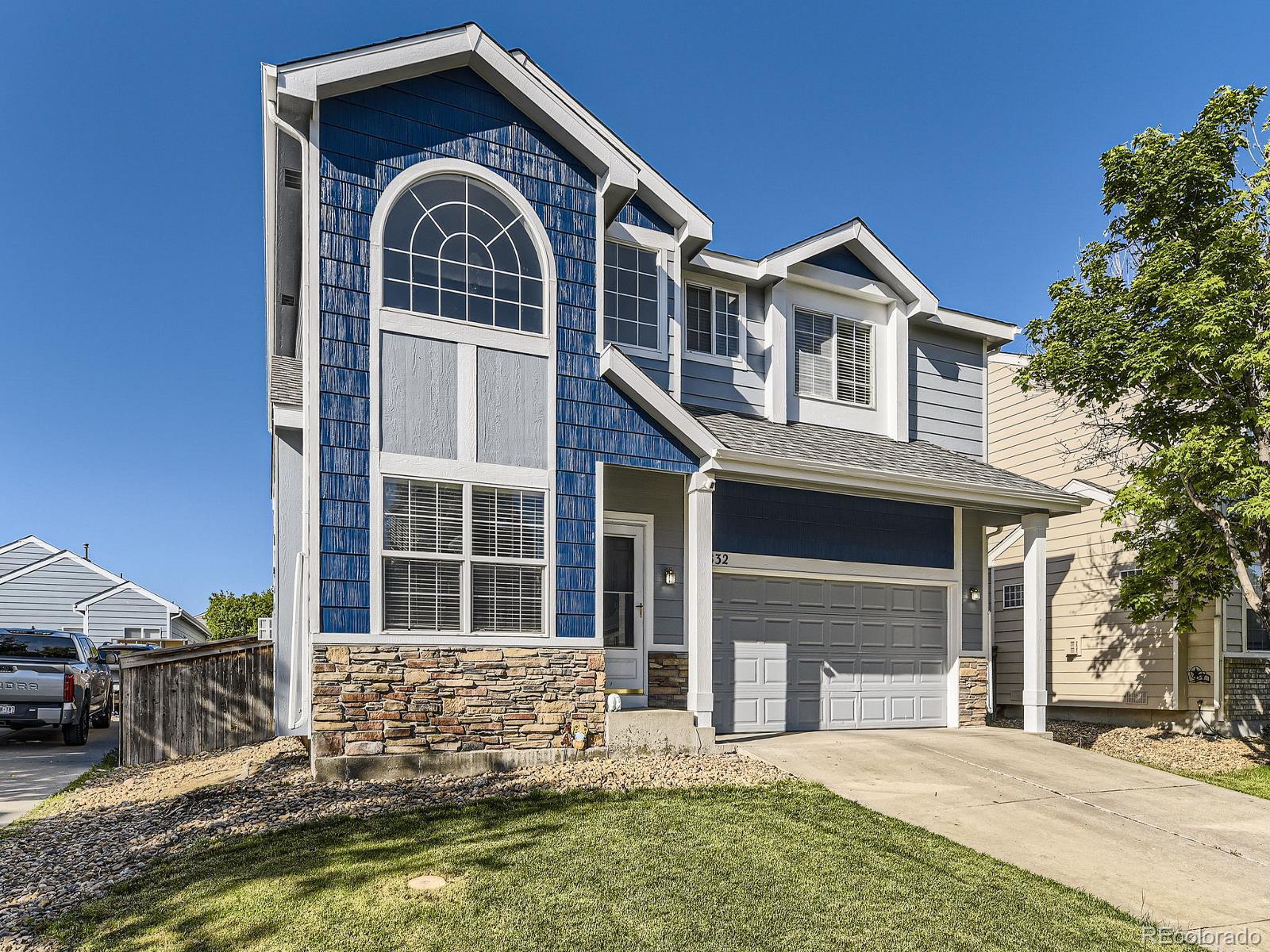Find us on...
Dashboard
- 4 Beds
- 4 Baths
- 2,277 Sqft
- .16 Acres
New Search X
9832 Kenton Circle
Clean, well-maintained home with over 2000 finished square feet! This bright and spacious home offers an open floor plan with large windows that fill the living space with natural light. Upstairs features three generously sized bedrooms, including a Jack and Jill bathroom and a spacious primary suite with double sinks and a walk-in closet. The kitchen boasts Corian countertops, ample cabinet space, a large pantry, and a reverse osmosis water filtration system with lines connected to the fridge for filtered water and ice. Neutral tones throughout make the home move-in ready. The partially finished basement includes a non-conforming fourth bedroom with a private bath, ideal for guests, a home office, or extended living. You will also find a large, climate-controlled crawlspace perfect for extra storage. Additional highlights include a 2-car attached garage with high ceilings, a brand-new Class 4 impact-resistant shingle roof, fresh exterior paint, and a nearly new 50-gallon hot water heater-great for larger families. Step outside to enjoy the expansive backyard, complete with a utility shed and plenty of room for kids and pets. Located in a welcoming neighborhood with walking trails, a park, and basketball court, and just minutes from I-76, E-470, DIA, Reunion shopping, and local amenities. Definitely will not disappoint!! Schedule your showing today!! Sellers are motivated!! Bring us an offer!!
Listing Office: White Pick-It Fence Realty 
Essential Information
- MLS® #2400169
- Price$440,000
- Bedrooms4
- Bathrooms4.00
- Full Baths2
- Half Baths1
- Square Footage2,277
- Acres0.16
- Year Built2003
- TypeResidential
- Sub-TypeSingle Family Residence
- StyleTraditional
- StatusActive
Community Information
- Address9832 Kenton Circle
- SubdivisionEagle Creek Filing 2
- CityCommerce City
- CountyAdams
- StateCO
- Zip Code80022
Amenities
- AmenitiesPark, Playground, Trail(s)
- Parking Spaces2
- # of Garages2
Utilities
Cable Available, Electricity Connected, Natural Gas Connected, Phone Available
Parking
Concrete, Dry Walled, Insulated Garage
Interior
- HeatingForced Air
- CoolingCentral Air
- FireplaceYes
- # of Fireplaces1
- FireplacesFamily Room, Gas
- StoriesTwo
Interior Features
Corian Counters, Eat-in Kitchen, High Ceilings, Jack & Jill Bathroom, Open Floorplan, Pantry, Radon Mitigation System, Smart Light(s), Smoke Free
Appliances
Convection Oven, Dishwasher, Disposal, Gas Water Heater, Microwave, Self Cleaning Oven, Sump Pump, Water Softener
Exterior
- RoofShingle
- FoundationSlab
Lot Description
Landscaped, Level, Sprinklers In Front
Windows
Double Pane Windows, Window Coverings
School Information
- DistrictAdams 14
- ElementaryDupont
- MiddleAdams City
- HighAdams City
Additional Information
- Date ListedMay 22nd, 2025
Listing Details
 White Pick-It Fence Realty
White Pick-It Fence Realty
 Terms and Conditions: The content relating to real estate for sale in this Web site comes in part from the Internet Data eXchange ("IDX") program of METROLIST, INC., DBA RECOLORADO® Real estate listings held by brokers other than RE/MAX Professionals are marked with the IDX Logo. This information is being provided for the consumers personal, non-commercial use and may not be used for any other purpose. All information subject to change and should be independently verified.
Terms and Conditions: The content relating to real estate for sale in this Web site comes in part from the Internet Data eXchange ("IDX") program of METROLIST, INC., DBA RECOLORADO® Real estate listings held by brokers other than RE/MAX Professionals are marked with the IDX Logo. This information is being provided for the consumers personal, non-commercial use and may not be used for any other purpose. All information subject to change and should be independently verified.
Copyright 2025 METROLIST, INC., DBA RECOLORADO® -- All Rights Reserved 6455 S. Yosemite St., Suite 500 Greenwood Village, CO 80111 USA
Listing information last updated on October 25th, 2025 at 6:20pm MDT.

































