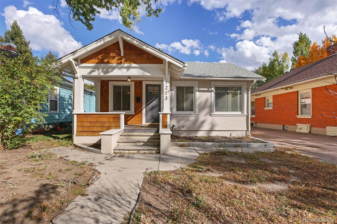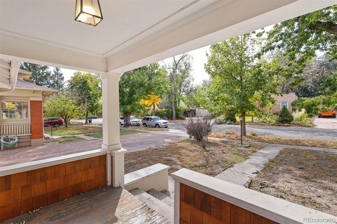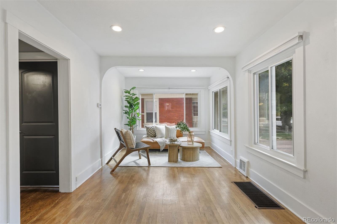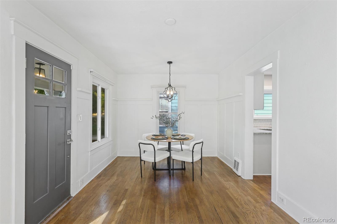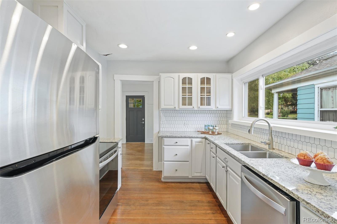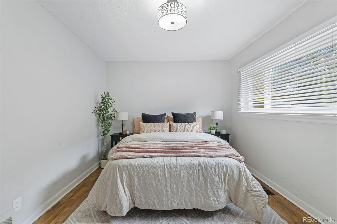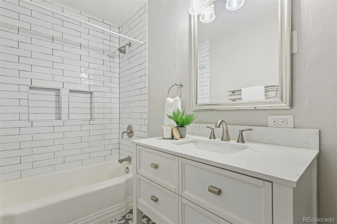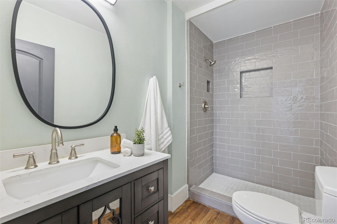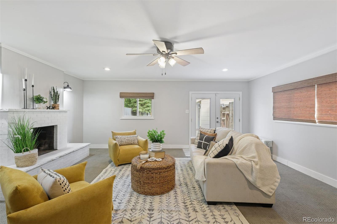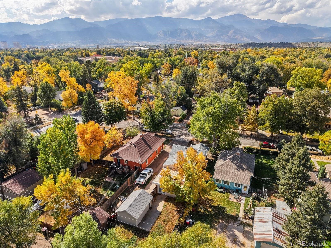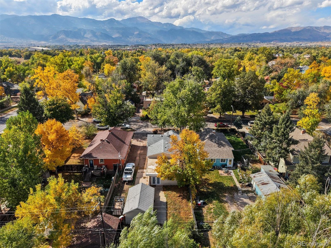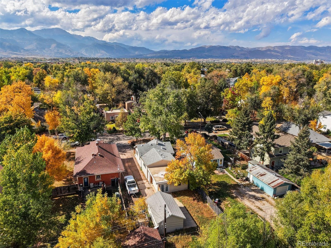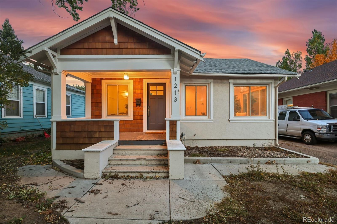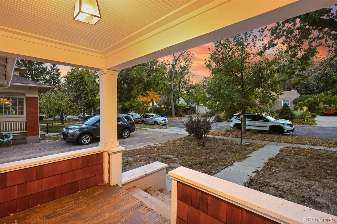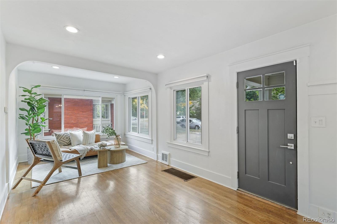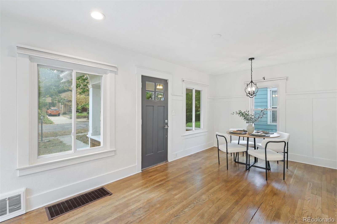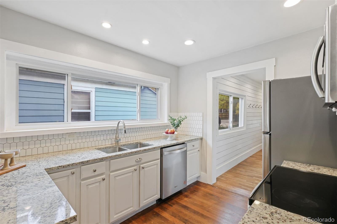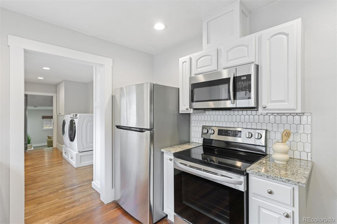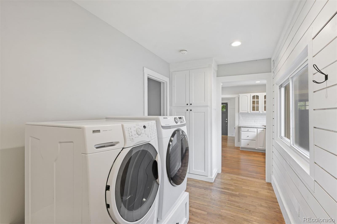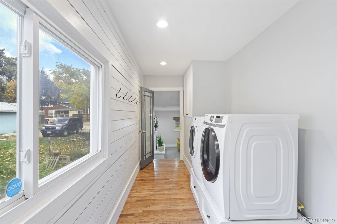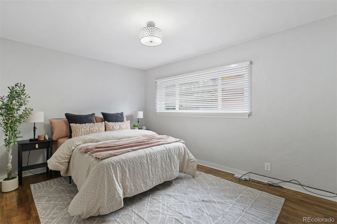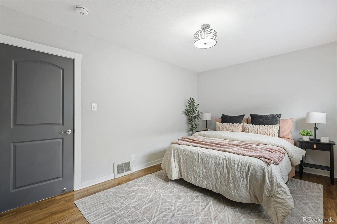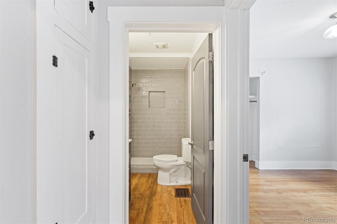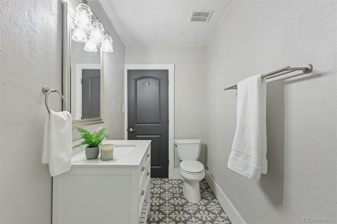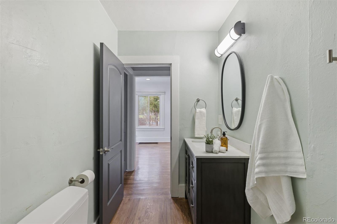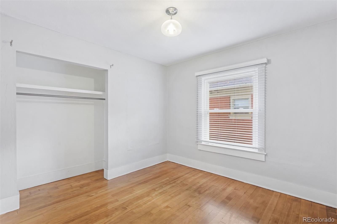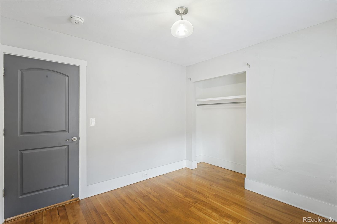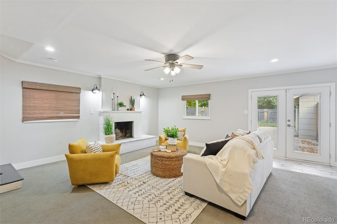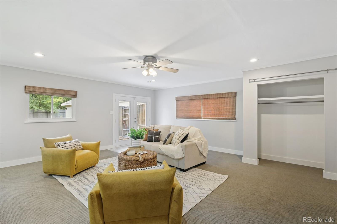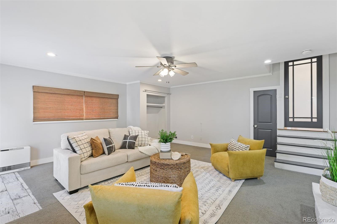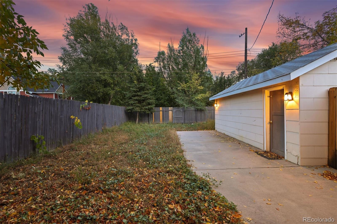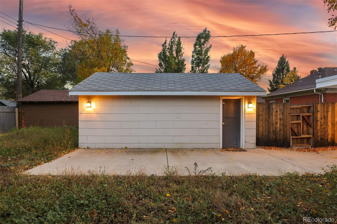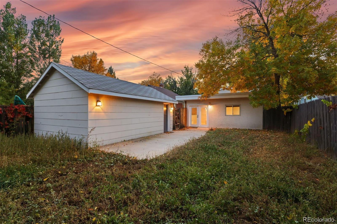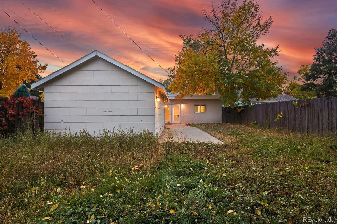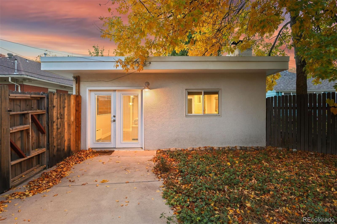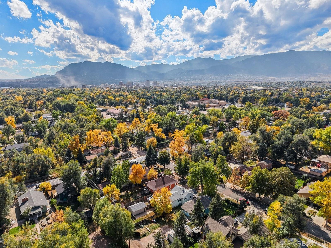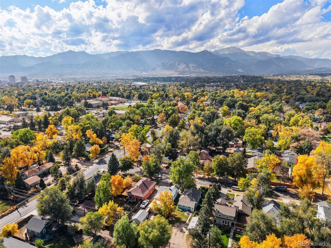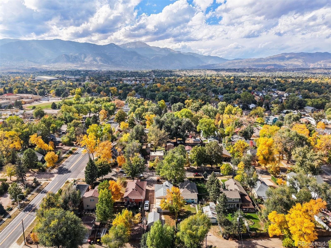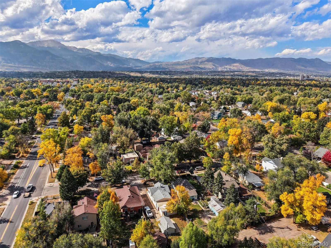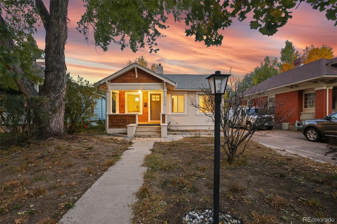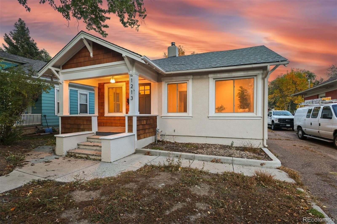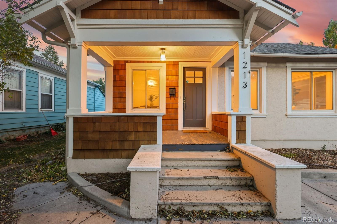Find us on...
Dashboard
- 3 Beds
- 2 Baths
- 1,639 Sqft
- .13 Acres
New Search X
1213 N Prospect Street
Step into the timeless charm of Patty Jewett with this beautifully reimagined 1908 bungalow in one of Colorado Springs’ most beloved neighborhoods. From the moment you step onto the welcoming front porch, you’ll feel the warmth and history of this home’s craftsmanship. Inside, original hardwood floors and large windows let in abundant natural light create a bright, inviting atmosphere that feels both stylish and relaxed. The fully renovated kitchen and bathrooms thoughtfully blend period charm with modern finishes, making the home truly move-in ready. Two spacious bedrooms and two updated baths offer flexibility and function, while the oversized den with its cozy fireplace and direct access to the backyard can easily serve as a third bedroom, home office, or creative retreat. Step outside to your private fenced yard, just enough space for morning coffee, evening gatherings, or a four-legged friend without the burden of heavy upkeep. A detached one-car garage adds convenience and storage, while the location simply cannot be beat. Located in the heart of the Patty Jewett neighborhood, this home sits moments from the Patty Jewett Golf Course, Legacy Loop Trail, and downtown Colorado Springs restaurants, coffee shops, and boutiques. This is Colorado Springs living at its best—a vibrant, connected community where historic charm meets urban convenience.
Listing Office: LIV Sotheby's International Realty 
Essential Information
- MLS® #2405142
- Price$545,000
- Bedrooms3
- Bathrooms2.00
- Full Baths1
- Half Baths1
- Square Footage1,639
- Acres0.13
- Year Built1908
- TypeResidential
- Sub-TypeSingle Family Residence
- StatusActive
Community Information
- Address1213 N Prospect Street
- SubdivisionHASTINGS BROS
- CityColorado Springs
- CountyEl Paso
- StateCO
- Zip Code80903
Amenities
- Parking Spaces1
- # of Garages1
Utilities
Electricity Connected, Natural Gas Connected
Interior
- HeatingForced Air
- CoolingCentral Air, None
- FireplaceYes
- # of Fireplaces1
- FireplacesFamily Room, Wood Burning
- StoriesOne
Appliances
Dishwasher, Disposal, Dryer, Microwave, Oven, Refrigerator, Washer
Exterior
- RoofComposition
Lot Description
Level, Many Trees, Near Public Transit
School Information
- DistrictColorado Springs 11
- ElementaryTaylor
- MiddleNorth
- HighPalmer
Additional Information
- Date ListedOctober 17th, 2025
- ZoningR-2
Listing Details
LIV Sotheby's International Realty
 Terms and Conditions: The content relating to real estate for sale in this Web site comes in part from the Internet Data eXchange ("IDX") program of METROLIST, INC., DBA RECOLORADO® Real estate listings held by brokers other than RE/MAX Professionals are marked with the IDX Logo. This information is being provided for the consumers personal, non-commercial use and may not be used for any other purpose. All information subject to change and should be independently verified.
Terms and Conditions: The content relating to real estate for sale in this Web site comes in part from the Internet Data eXchange ("IDX") program of METROLIST, INC., DBA RECOLORADO® Real estate listings held by brokers other than RE/MAX Professionals are marked with the IDX Logo. This information is being provided for the consumers personal, non-commercial use and may not be used for any other purpose. All information subject to change and should be independently verified.
Copyright 2025 METROLIST, INC., DBA RECOLORADO® -- All Rights Reserved 6455 S. Yosemite St., Suite 500 Greenwood Village, CO 80111 USA
Listing information last updated on December 27th, 2025 at 5:18pm MST.

