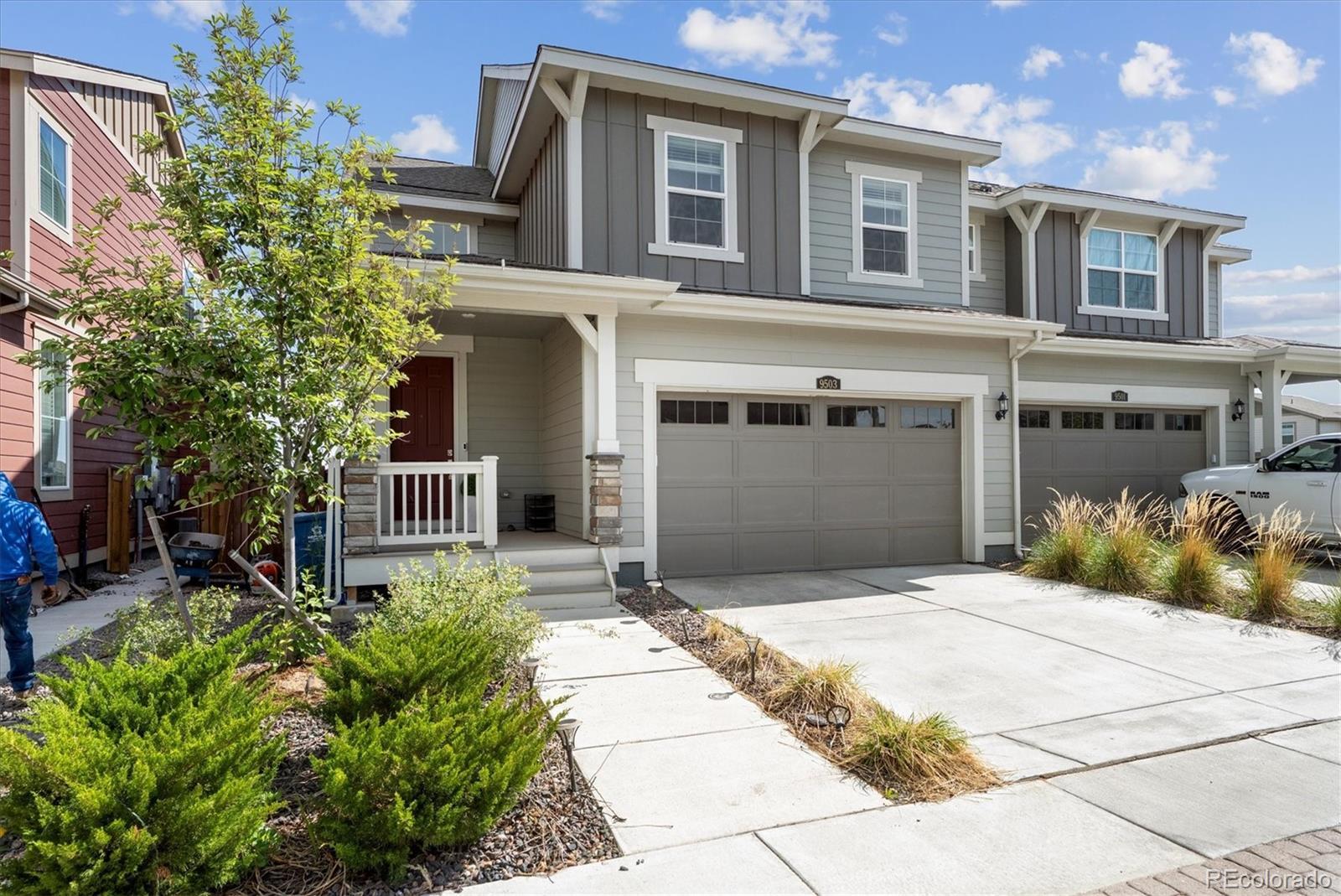Find us on...
Dashboard
- 3 Beds
- 3 Baths
- 2,282 Sqft
- .07 Acres
New Search X
9503 Richfield Street
Welcome home to this light and bright end-unit townhome featuring modern updates and zero-maintenance living at its finest in Buffalo Highlands. The foyer greets you with high 2-story ceilings, a neutral palette, and beautiful laminate hardwood floors unfold to a spacious open floor plan. The designer lighting package and beautiful electric fireplace with stacked stone to the ceiling bring warmth and texture to the great room, and the built-ins provide additional storage. Enjoy hosting guests or intimate family dinners in the sun-drenched dining room, just steps from the entertainer’s kitchen. The large center island with bar seating complements the well-equipped kitchen featuring a stainless steel appliance package, granite counters, walk-in pantry, and ample cabinetry with upgraded hardware. Upstairs is comprised of a bonus loft space – ideal for a home office, playroom, or home gym, two generously sized bedrooms, a full bath, laundry, and the primary suite. This sanctuary includes tre-ceilings, a sizable walk-in closet, and an ensuite 4-piece bath with a walk-in shower with bench seating. Step outside to enjoy al fresco dining or take in the green space views from the large covered composite deck, with zero-maintenance turf lawn and landscaping. Buffalo Highlands is blocks from community parks and Second Creek trail, while also being only minutes from nearby shopping, dining, and easy access to E470 and DIA. Do not hesitate to experience contemporary living in an ideal location in Commerce City; book your showing today!
Listing Office: RE/MAX Professionals 
Essential Information
- MLS® #2414088
- Price$509,950
- Bedrooms3
- Bathrooms3.00
- Full Baths1
- Half Baths1
- Square Footage2,282
- Acres0.07
- Year Built2022
- TypeResidential
- Sub-TypeSingle Family Residence
- StyleTraditional
- StatusActive
Community Information
- Address9503 Richfield Street
- SubdivisionBuffalo Highlands
- CityCommerce City
- CountyAdams
- StateCO
- Zip Code80022
Amenities
- Parking Spaces2
- ParkingConcrete
- # of Garages2
- ViewPlains
Interior
- HeatingForced Air, Natural Gas
- CoolingCentral Air
- FireplaceYes
- # of Fireplaces1
- FireplacesElectric, Family Room
- StoriesTwo
Interior Features
Breakfast Bar, Built-in Features, Ceiling Fan(s), Eat-in Kitchen, Entrance Foyer, Granite Counters, High Ceilings, Kitchen Island, Open Floorplan, Pantry, Primary Suite, Smoke Free, Walk-In Closet(s)
Appliances
Dishwasher, Disposal, Dryer, Microwave, Oven, Refrigerator, Washer
Exterior
- Exterior FeaturesPrivate Yard
- RoofComposition
Lot Description
Corner Lot, Greenbelt, Landscaped, Master Planned
Windows
Double Pane Windows, Window Coverings, Window Treatments
School Information
- DistrictSchool District 27-J
- ElementarySouthlawn
- MiddleOtho Stuart
- HighPrairie View
Additional Information
- Date ListedMay 15th, 2025
Listing Details
 RE/MAX Professionals
RE/MAX Professionals
 Terms and Conditions: The content relating to real estate for sale in this Web site comes in part from the Internet Data eXchange ("IDX") program of METROLIST, INC., DBA RECOLORADO® Real estate listings held by brokers other than RE/MAX Professionals are marked with the IDX Logo. This information is being provided for the consumers personal, non-commercial use and may not be used for any other purpose. All information subject to change and should be independently verified.
Terms and Conditions: The content relating to real estate for sale in this Web site comes in part from the Internet Data eXchange ("IDX") program of METROLIST, INC., DBA RECOLORADO® Real estate listings held by brokers other than RE/MAX Professionals are marked with the IDX Logo. This information is being provided for the consumers personal, non-commercial use and may not be used for any other purpose. All information subject to change and should be independently verified.
Copyright 2025 METROLIST, INC., DBA RECOLORADO® -- All Rights Reserved 6455 S. Yosemite St., Suite 500 Greenwood Village, CO 80111 USA
Listing information last updated on August 31st, 2025 at 6:18pm MDT.



























