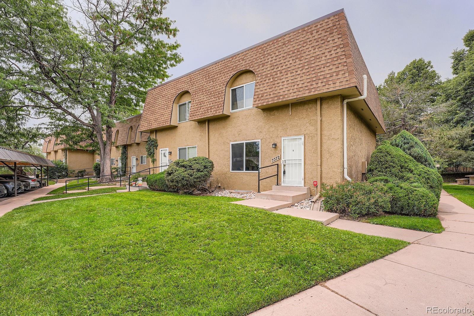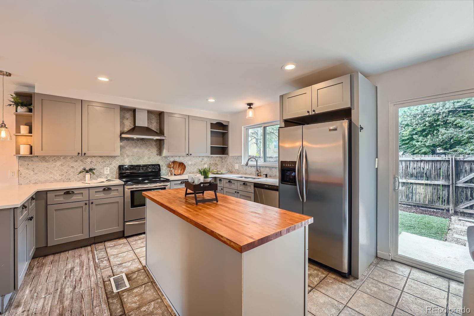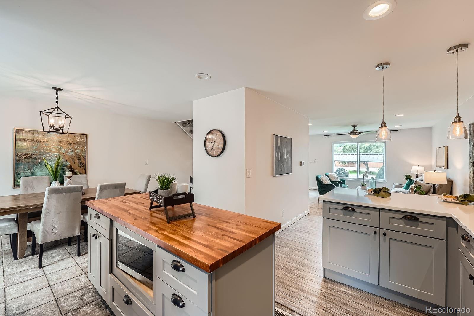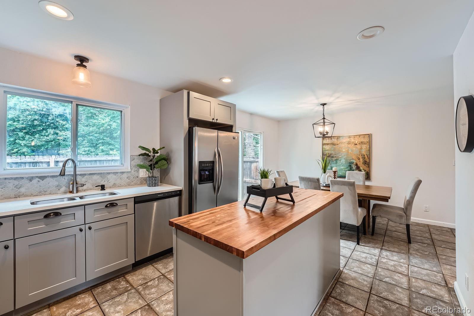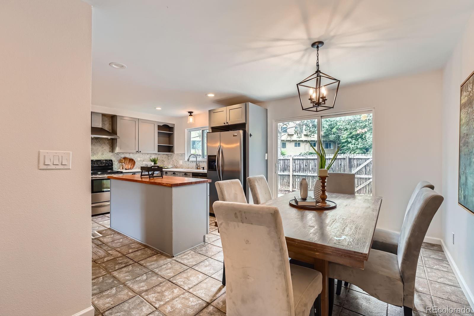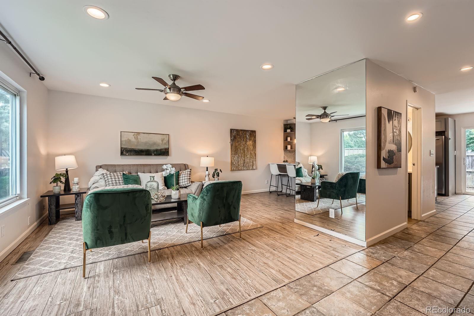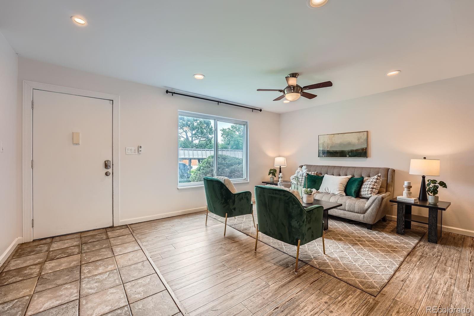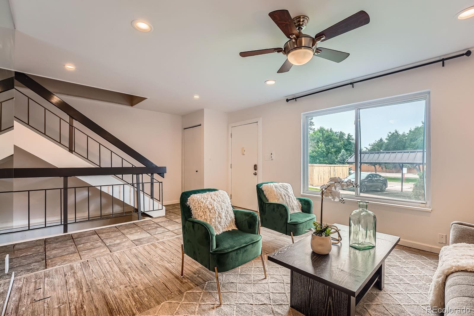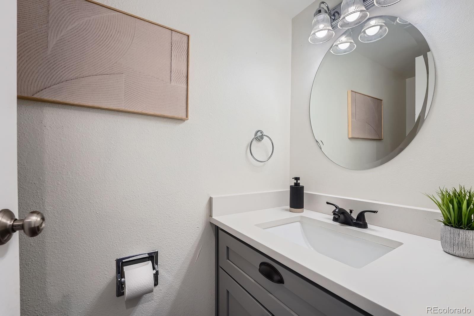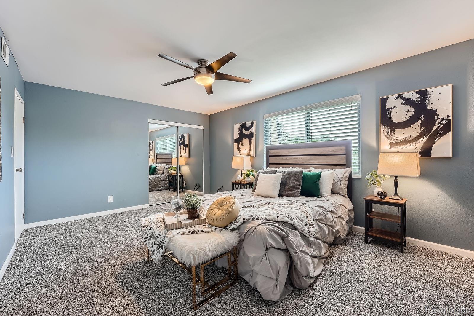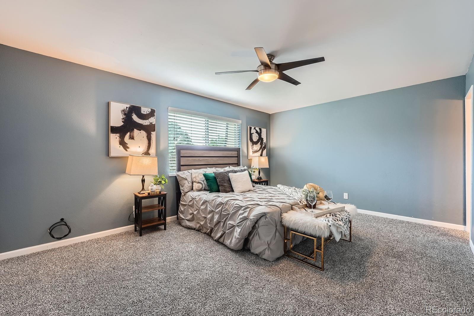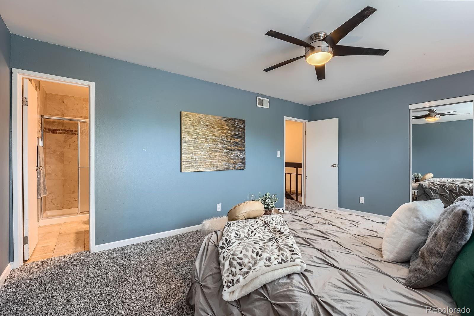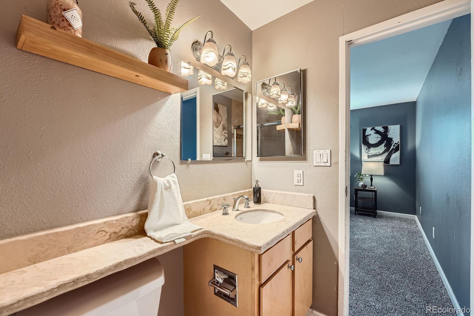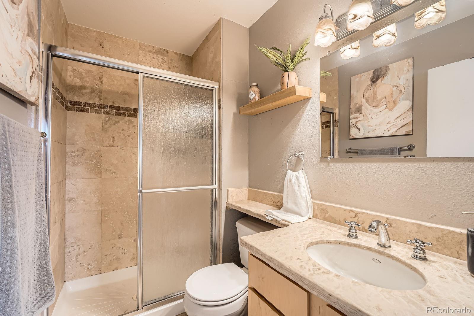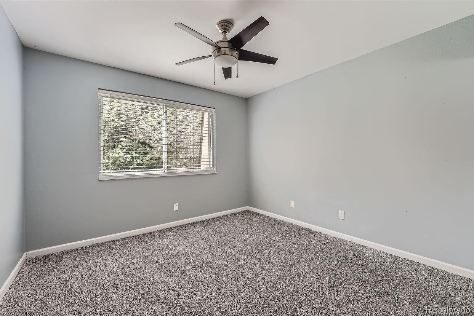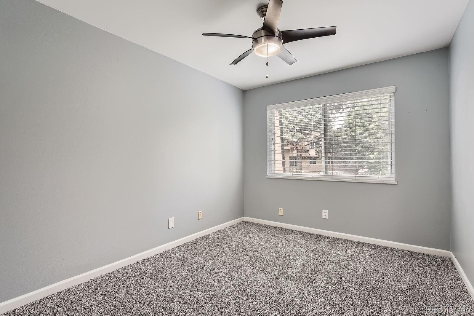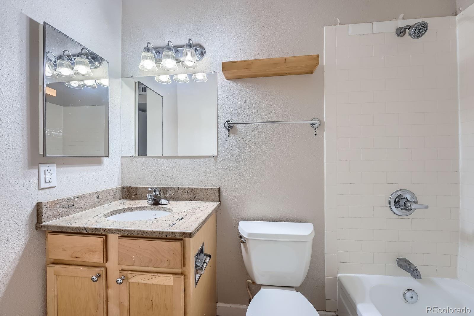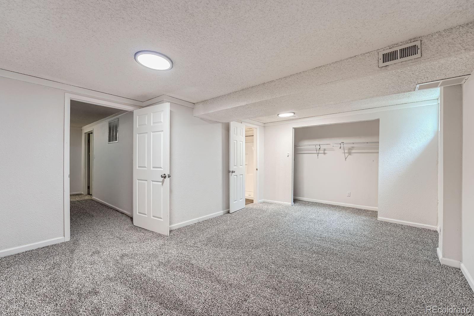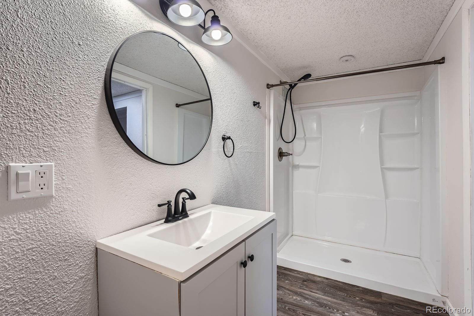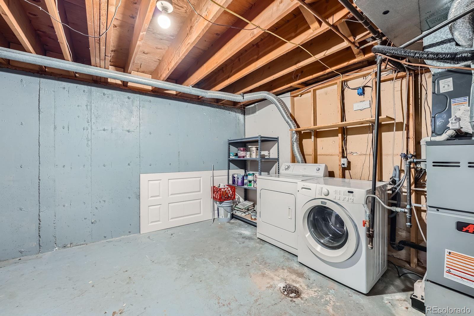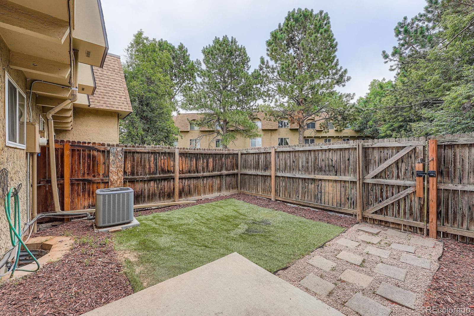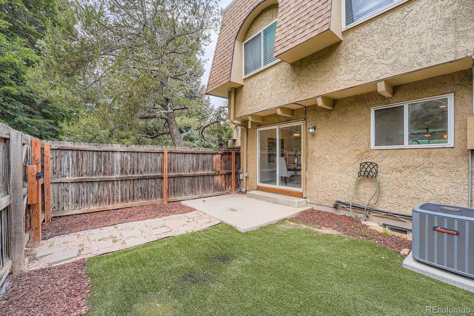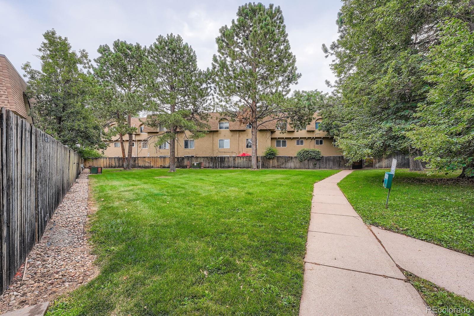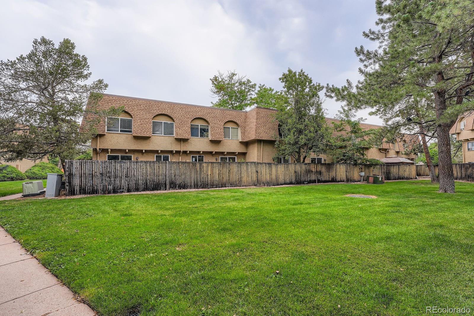Find us on...
Dashboard
- $375k Price
- 4 Beds
- 4 Baths
- 2,036 Sqft
New Search X
7372 E Princeton Avenue
Discover this beautifully updated 4-bedroom, 4-bathroom townhome ideally located near the Denver Tech Center. With brand-new carpet and fresh paint throughout, this home feels fresh, modern, and move-in ready. Inside, an open-concept layout effortlessly connects the living room, dining area, and kitchen, creating a welcoming and functional space. The upgraded kitchen features quartz countertops, a butcher block island, breakfast bar, stainless steel appliances, and abundant cabinetry. Upstairs, you'll find the spacious primary suite—a true retreat with a large sunlit window, ample closet space, and a private en suite bathroom. Two additional bedrooms and a full bathroom complete the upper level, providing plenty of space for family, guests, or a home office. The finished basement includes a fourth bedroom with its own en suite bath—perfect for guests or added privacy. Step outside to enjoy a low-maintenance xeriscaped backyard, ideal for relaxing or entertaining. Residents also enjoy access to fantastic community amenities, including a pool for summer enjoyment. With several parks nearby and just minutes from DTC, restaurants, and shopping, this location offers the perfect blend of lifestyle and convenience. Open House 8/2 from 11-1PM.
Listing Office: RE/MAX Professionals 
Essential Information
- MLS® #2414314
- Price$375,000
- Bedrooms4
- Bathrooms4.00
- Full Baths1
- Half Baths1
- Square Footage2,036
- Acres0.00
- Year Built1971
- TypeResidential
- Sub-TypeCondominium
- StyleContemporary
- StatusActive
Community Information
- Address7372 E Princeton Avenue
- SubdivisionWhispering Pines
- CityDenver
- CountyDenver
- StateCO
- Zip Code80237
Amenities
- AmenitiesPool
- Parking Spaces2
- ParkingConcrete
Utilities
Cable Available, Electricity Available, Phone Available
Interior
- HeatingForced Air
- CoolingCentral Air
- StoriesTwo
Interior Features
Breakfast Bar, Built-in Features, Ceiling Fan(s), Eat-in Kitchen, Kitchen Island, Open Floorplan, Quartz Counters, Radon Mitigation System
Appliances
Cooktop, Dishwasher, Microwave, Oven, Range Hood, Refrigerator
Exterior
- WindowsWindow Coverings
- RoofShingle
- FoundationSlab
Exterior Features
Lighting, Private Yard, Rain Gutters
Lot Description
Corner Lot, Landscaped, Near Public Transit
School Information
- DistrictDenver 1
- ElementarySouthmoor
- MiddleHamilton
- HighThomas Jefferson
Additional Information
- Date ListedJuly 11th, 2025
- ZoningR-2-A
Listing Details
 RE/MAX Professionals
RE/MAX Professionals
 Terms and Conditions: The content relating to real estate for sale in this Web site comes in part from the Internet Data eXchange ("IDX") program of METROLIST, INC., DBA RECOLORADO® Real estate listings held by brokers other than RE/MAX Professionals are marked with the IDX Logo. This information is being provided for the consumers personal, non-commercial use and may not be used for any other purpose. All information subject to change and should be independently verified.
Terms and Conditions: The content relating to real estate for sale in this Web site comes in part from the Internet Data eXchange ("IDX") program of METROLIST, INC., DBA RECOLORADO® Real estate listings held by brokers other than RE/MAX Professionals are marked with the IDX Logo. This information is being provided for the consumers personal, non-commercial use and may not be used for any other purpose. All information subject to change and should be independently verified.
Copyright 2025 METROLIST, INC., DBA RECOLORADO® -- All Rights Reserved 6455 S. Yosemite St., Suite 500 Greenwood Village, CO 80111 USA
Listing information last updated on December 19th, 2025 at 12:33pm MST.

