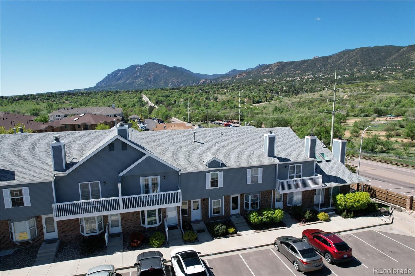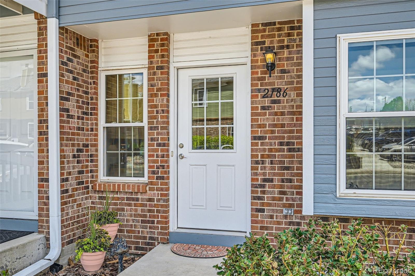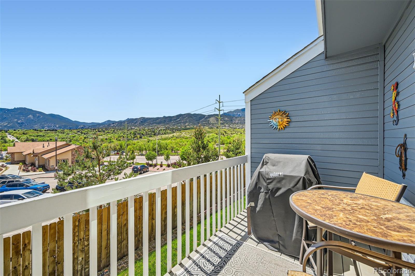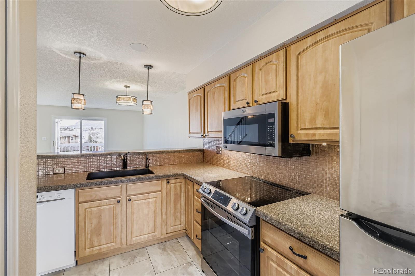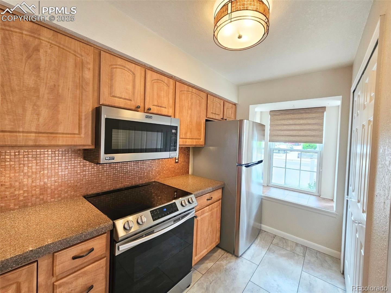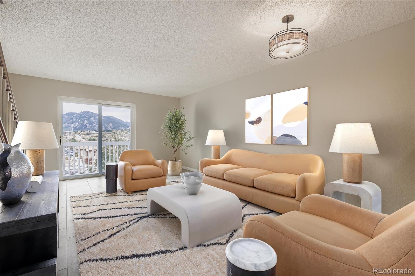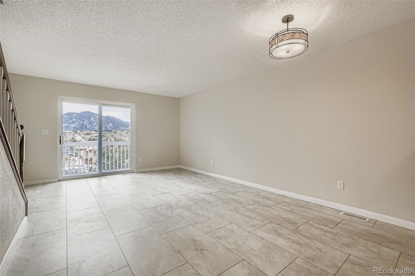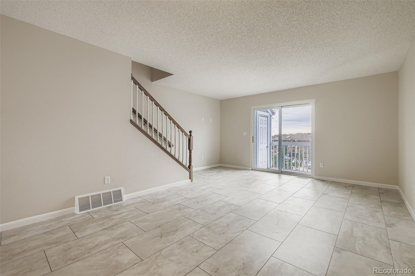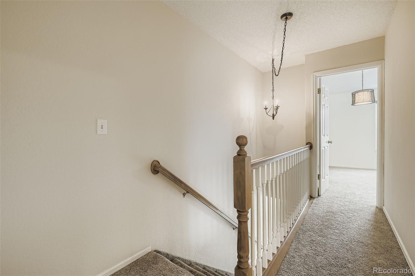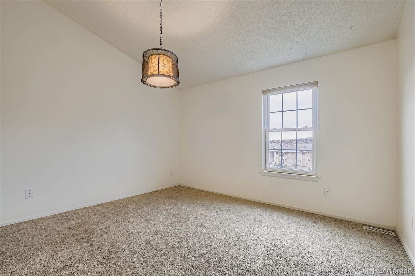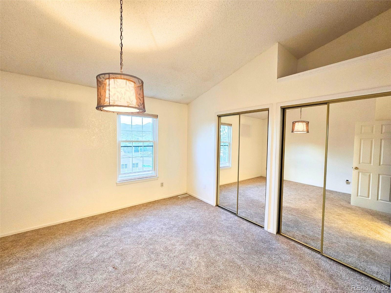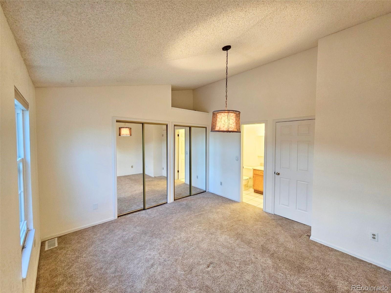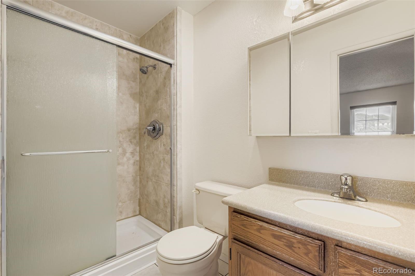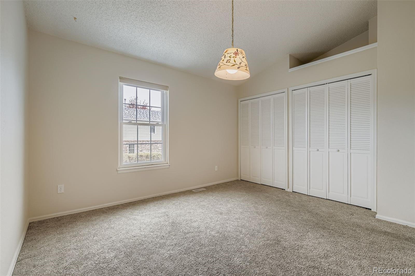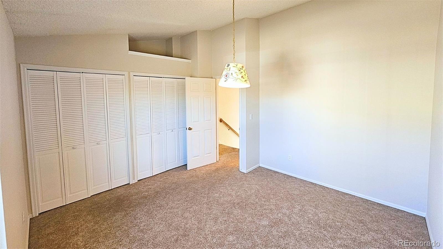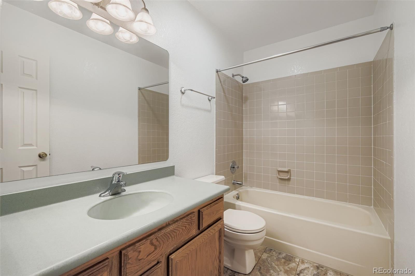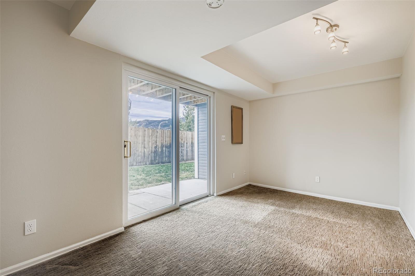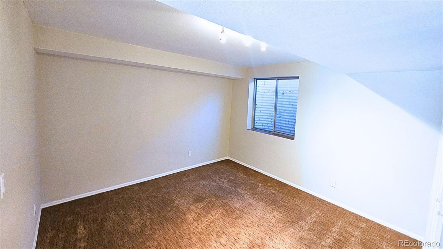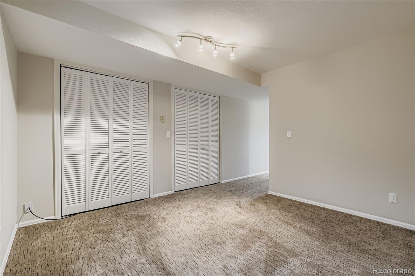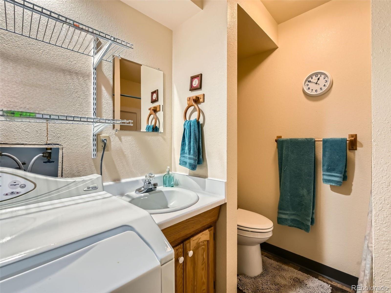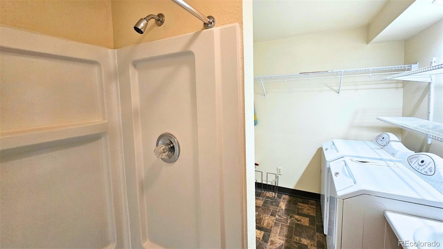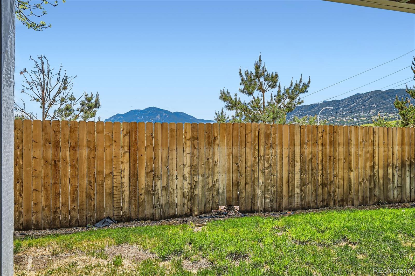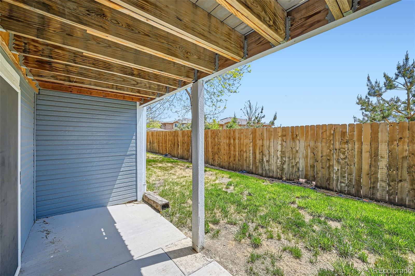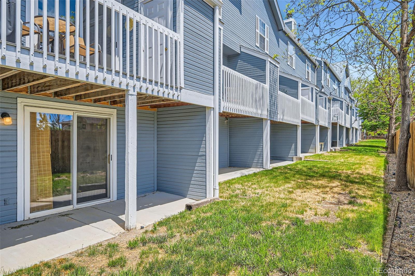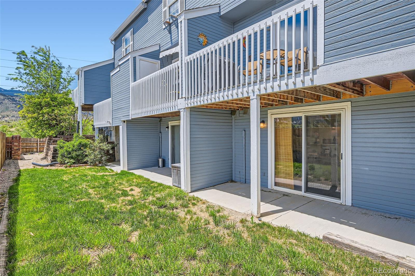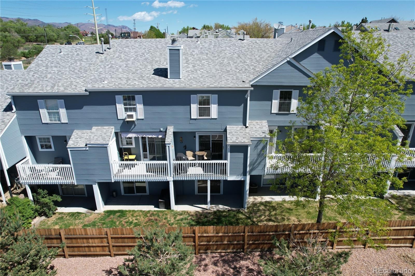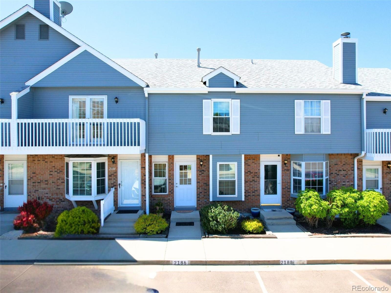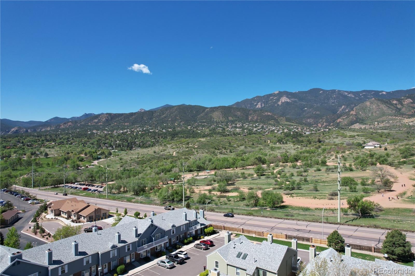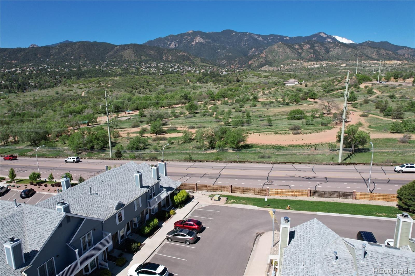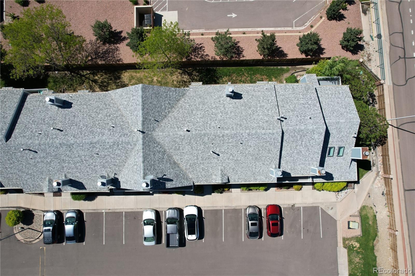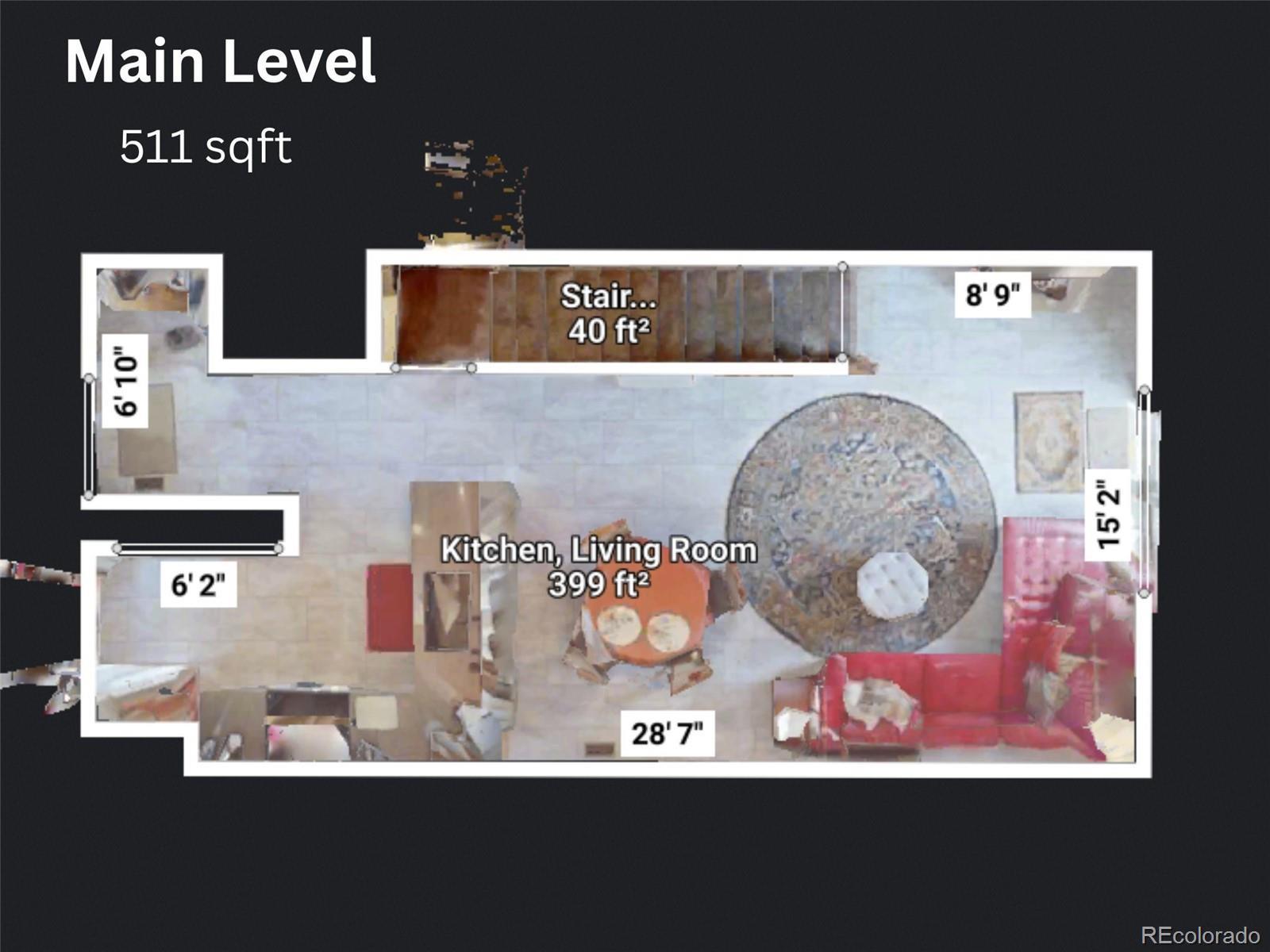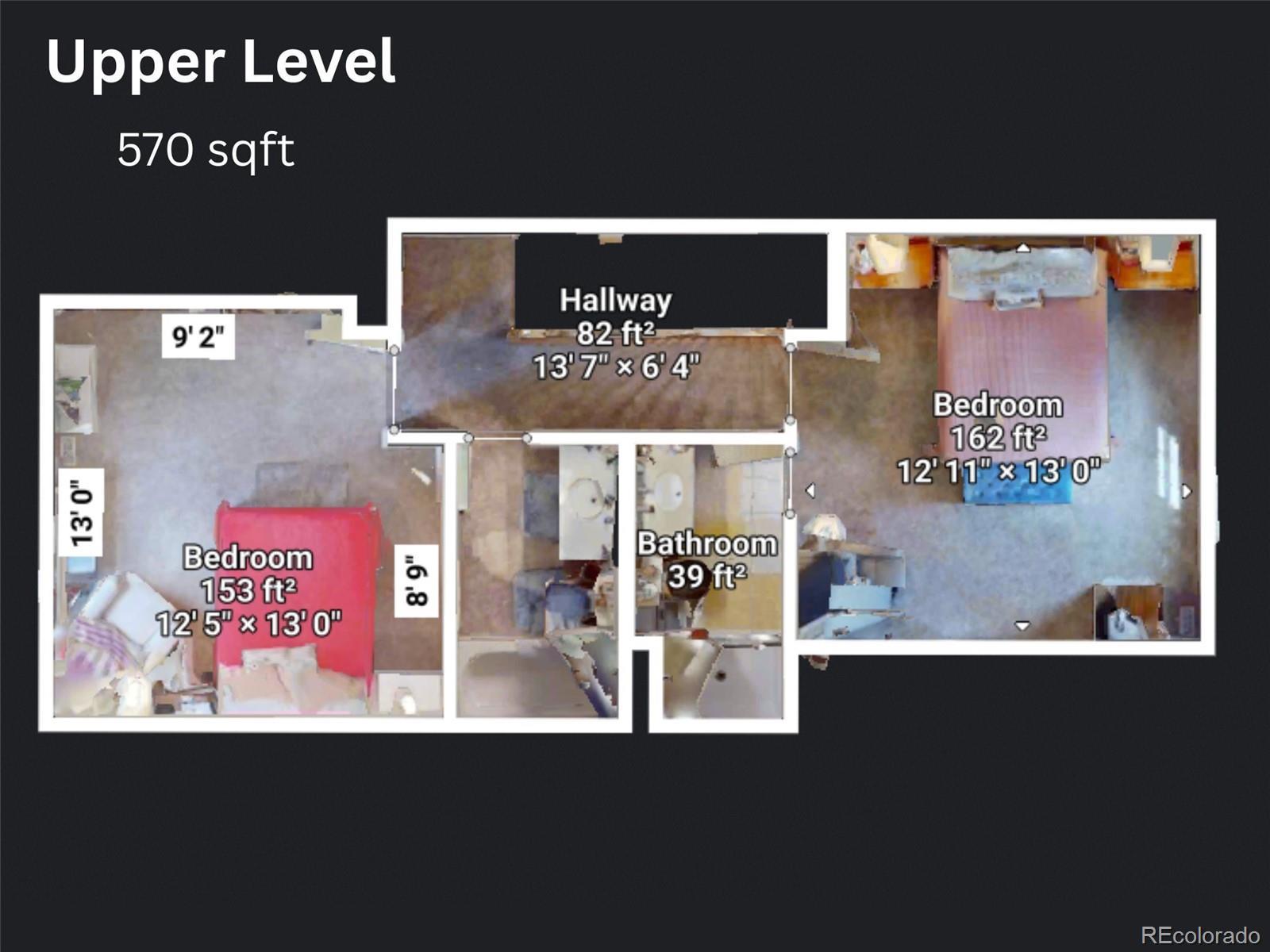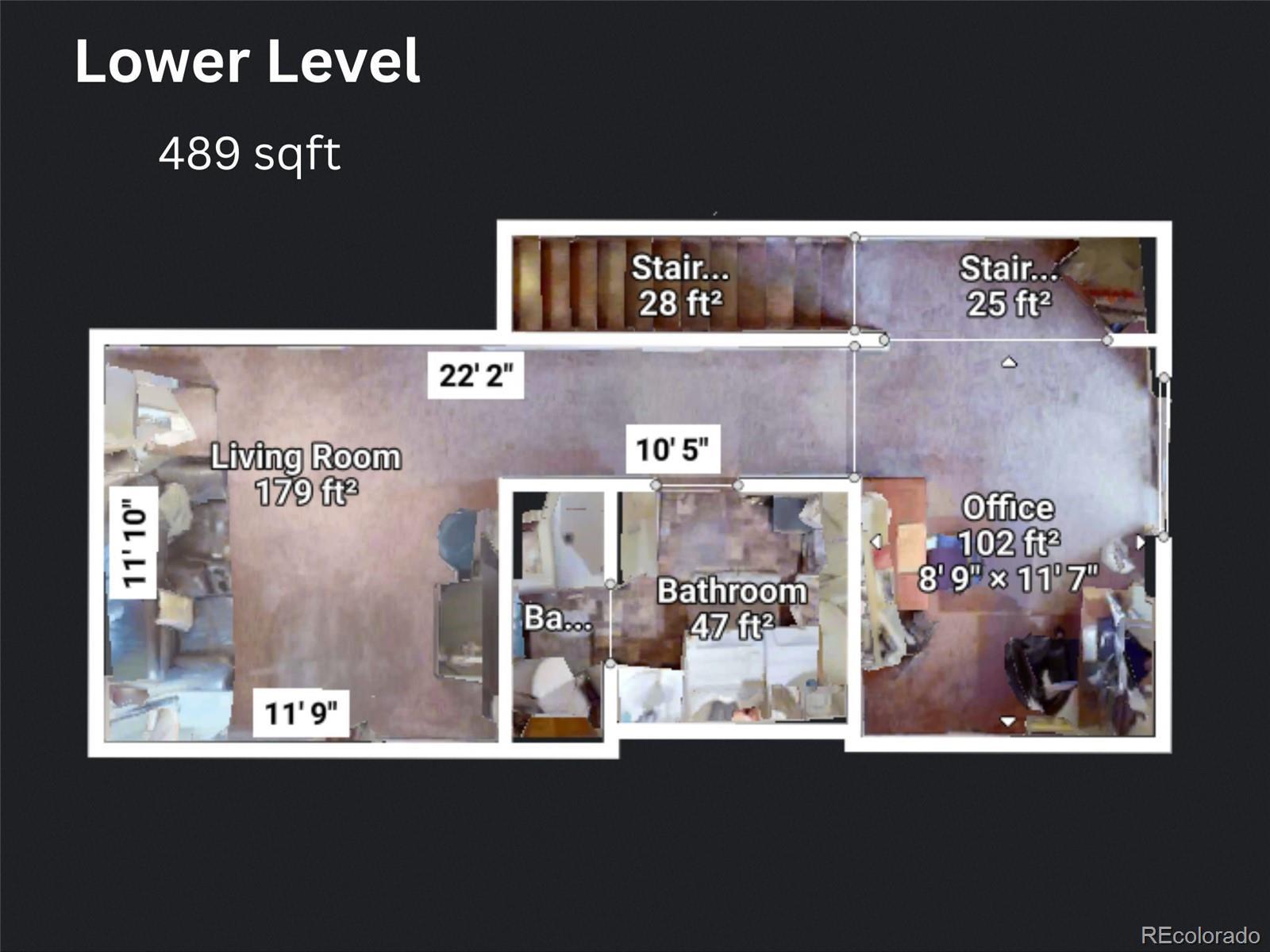Find us on...
Dashboard
- $300k Price
- 2 Beds
- 3 Baths
- 1,600 Sqft
New Search X
2186 Giltshire Drive
Interior Improvements on this charming westside townhouse with Mountain Views & Prime Location! Discover the perfect blend of comfort, convenience, and stunning scenery in this beautifully maintained west side townhouse — proudly owned and well maintained by just one owner. Featuring 2 spacious bedrooms with the potential for a 3rd, this home offers flexible living to suit your needs. Enjoy Colorado’s outdoor beauty from not one, but two walkout patios, with breathtaking views of Cheyenne Mountain. Whether you’re sipping your morning coffee or unwinding at sunset, the backdrop is nothing short of spectacular. Nestled adjacent to Bear Creek Regional Park and Bear Creek Dog Park, nature is truly at your doorstep. Recent upgrades include a newer water heater in the last year, furnace (2022), electrical panel (2022), and double hung windows providing peace of mind and energy efficiency for years to come. As recent as this fall, new vinyl flooring has been installed in the upstairs bathroom, electrical outlets and switches swapped for new white ones, and fresh paint throughout the entire home! You're also just minutes from some of the area’s most beloved destinations, including Red Rock Canyon Open Space, Old Colorado City, Manitou Springs, the Broadmoor, downtown Colorado Springs, and quick access to I-25. Whether you’re seeking low-maintenance living, mountain views, or direct access to nature, this townhome has it all!
Listing Office: LPT Realty 
Essential Information
- MLS® #2420072
- Price$299,900
- Bedrooms2
- Bathrooms3.00
- Full Baths1
- Half Baths1
- Square Footage1,600
- Acres0.00
- Year Built1985
- TypeResidential
- Sub-TypeCondominium
- StatusActive
Community Information
- Address2186 Giltshire Drive
- SubdivisionGold Hill Mesa
- CityColorado Springs
- CountyEl Paso
- StateCO
- Zip Code80905
Amenities
- AmenitiesParking
- Parking Spaces1
- ParkingAsphalt, Guest
- ViewMountain(s)
Utilities
Cable Available, Electricity Available, Natural Gas Connected, Phone Available
Interior
- HeatingForced Air, Natural Gas
- CoolingOther
- StoriesTwo
Interior Features
Pantry, Primary Suite, Smoke Free, Vaulted Ceiling(s)
Appliances
Cooktop, Dishwasher, Disposal, Dryer, Freezer, Gas Water Heater, Microwave, Range, Refrigerator, Self Cleaning Oven, Washer
Exterior
- Exterior FeaturesBalcony, Rain Gutters
- WindowsDouble Pane Windows
- RoofComposition
Lot Description
Master Planned, Mountainous, Sprinklers In Rear
School Information
- DistrictColorado Springs 11
- ElementaryMidland
- MiddleWest
- HighCoronado
Additional Information
- Date ListedMay 20th, 2025
- ZoningR-5
Listing Details
 LPT Realty
LPT Realty
 Terms and Conditions: The content relating to real estate for sale in this Web site comes in part from the Internet Data eXchange ("IDX") program of METROLIST, INC., DBA RECOLORADO® Real estate listings held by brokers other than RE/MAX Professionals are marked with the IDX Logo. This information is being provided for the consumers personal, non-commercial use and may not be used for any other purpose. All information subject to change and should be independently verified.
Terms and Conditions: The content relating to real estate for sale in this Web site comes in part from the Internet Data eXchange ("IDX") program of METROLIST, INC., DBA RECOLORADO® Real estate listings held by brokers other than RE/MAX Professionals are marked with the IDX Logo. This information is being provided for the consumers personal, non-commercial use and may not be used for any other purpose. All information subject to change and should be independently verified.
Copyright 2026 METROLIST, INC., DBA RECOLORADO® -- All Rights Reserved 6455 S. Yosemite St., Suite 500 Greenwood Village, CO 80111 USA
Listing information last updated on February 4th, 2026 at 7:48am MST.

