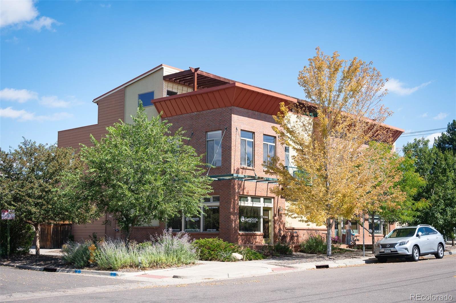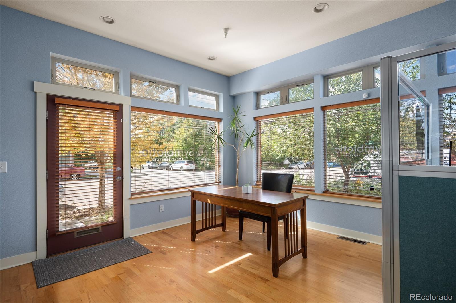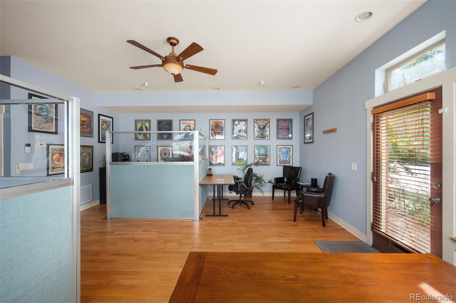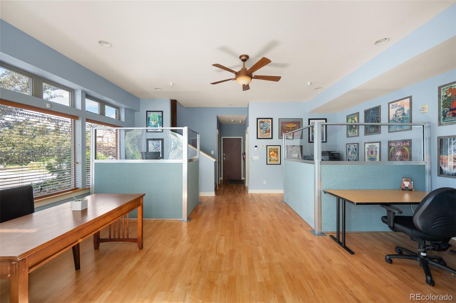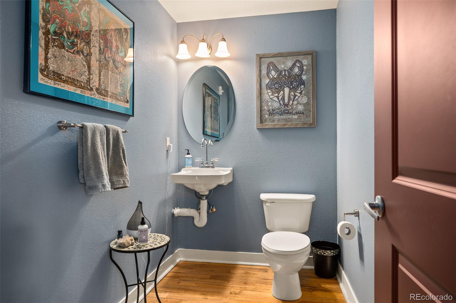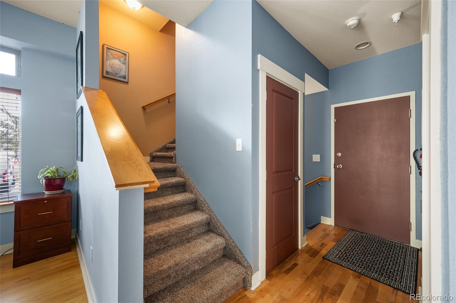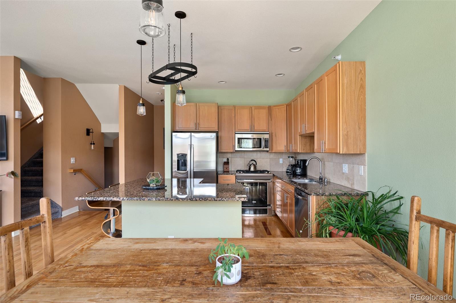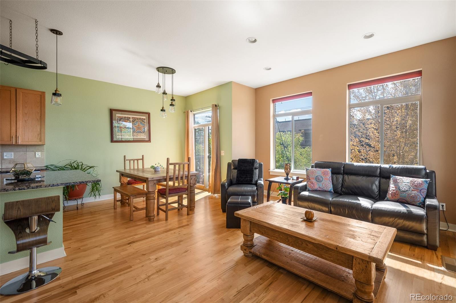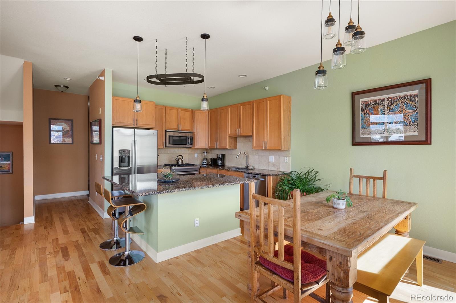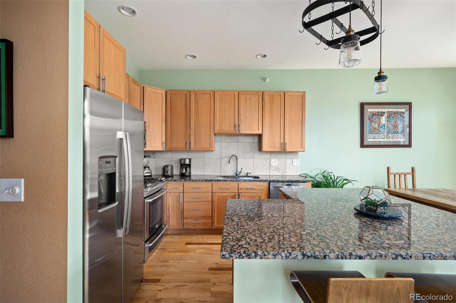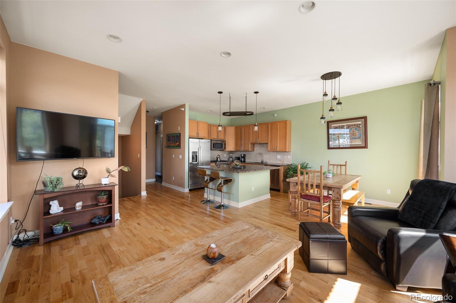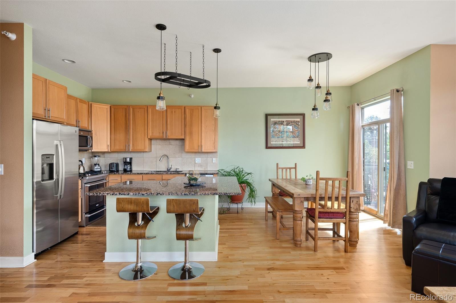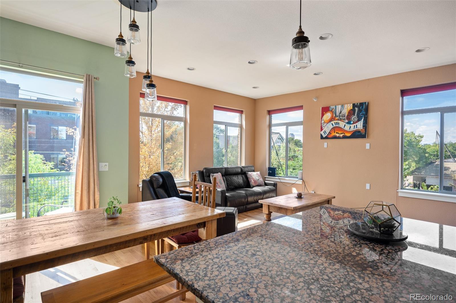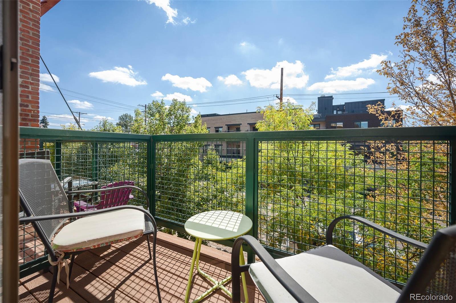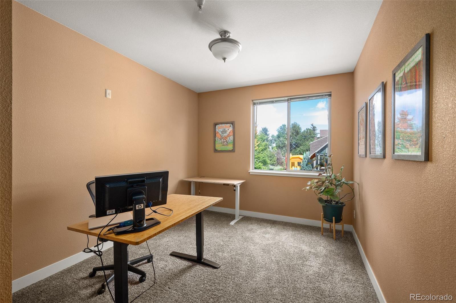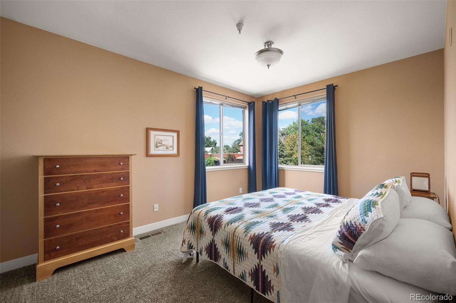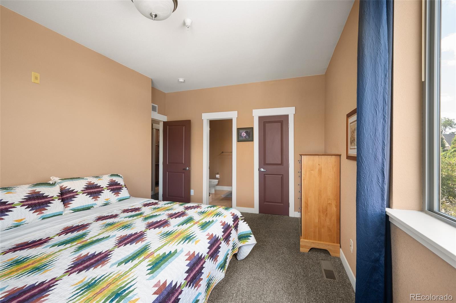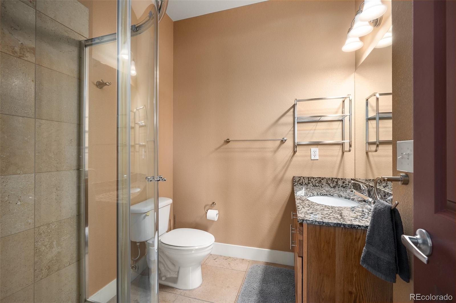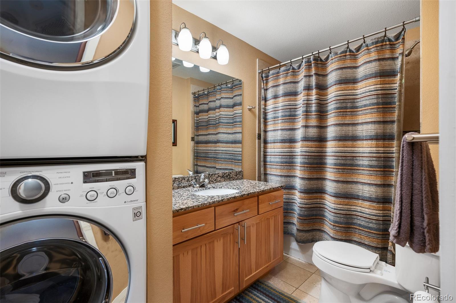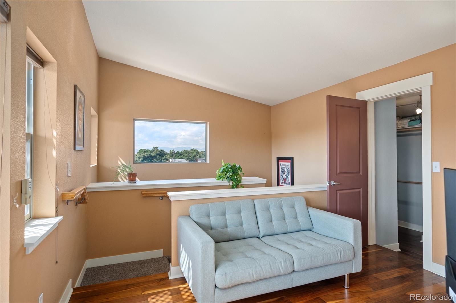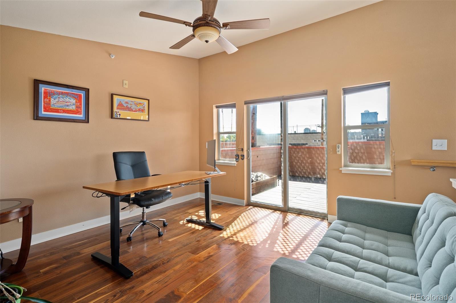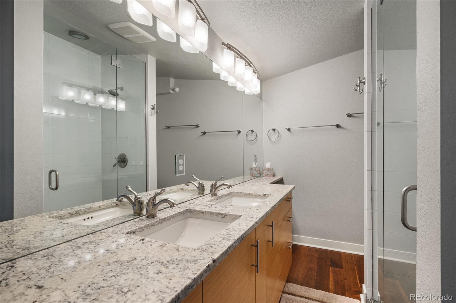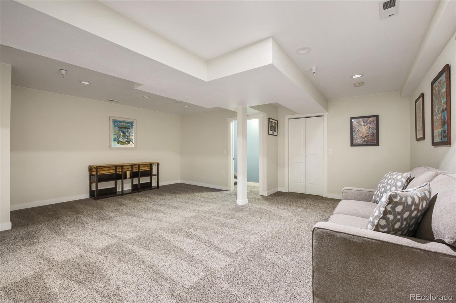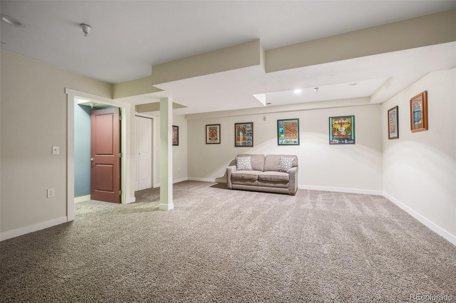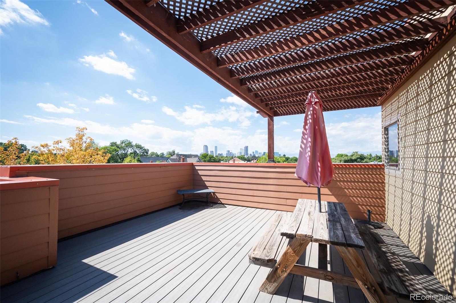Find us on...
Dashboard
- $890k Price
- 3 Beds
- 4 Baths
- 2,875 Sqft
New Search X
2401 E 28th Avenue
Experience one of Denver’s most breathtaking views from the expansive 3rd-floor, 315-square-foot balcony—structurally designed to support a hot tub. Outfitted with Trex decking and a stylish pergola, this outdoor space is ideal for entertaining or relaxing in style. Built as the developer’s personal residence, this is the premier unit in the trio. Zoned for live/work flexibility with a large first floor presence, this end-unit 3 bedroom 4 bathroom townhome is flooded with natural light, thanks to its southern exposure and abundant windows on every floor. Features include two separate HVAC and A/C systems, rich hardwood flooring throughout and a ground floor space that is perfect for a business or second living room room. Located in a rapidly developing neighborhood with major upside potential. Plimoth—one of Denver’s most acclaimed restaurants—and Ephemeral Rotating Tap Room are just steps away. Don’t miss your chance to be part of the growth.
Listing Office: West and Main Homes Inc 
Essential Information
- MLS® #2422568
- Price$890,000
- Bedrooms3
- Bathrooms4.00
- Full Baths2
- Half Baths1
- Square Footage2,875
- Acres0.00
- Year Built2008
- TypeResidential
- Sub-TypeTownhouse
- StyleUrban Contemporary
- StatusActive
Community Information
- Address2401 E 28th Avenue
- SubdivisionSkyland
- CityDenver
- CountyDenver
- StateCO
- Zip Code80205
Amenities
- Parking Spaces2
- ParkingConcrete
- # of Garages2
- ViewCity, Mountain(s)
Utilities
Cable Available, Electricity Available, Electricity Connected, Internet Access (Wired), Natural Gas Available, Natural Gas Connected
Interior
- HeatingForced Air
- CoolingCentral Air
- StoriesThree Or More
Interior Features
Ceiling Fan(s), Eat-in Kitchen, Granite Counters, High Ceilings, Kitchen Island, Open Floorplan, Primary Suite, Walk-In Closet(s)
Appliances
Dishwasher, Disposal, Dryer, Gas Water Heater, Microwave, Oven, Range, Range Hood, Refrigerator, Washer
Exterior
- Exterior FeaturesBalcony, Rain Gutters
- WindowsDouble Pane Windows
- RoofUnknown
School Information
- DistrictDenver 1
- ElementaryColumbine
- MiddleDenver Discovery
- HighManual
Additional Information
- Date ListedSeptember 30th, 2025
- ZoningU-SU-B1
Listing Details
 West and Main Homes Inc
West and Main Homes Inc
 Terms and Conditions: The content relating to real estate for sale in this Web site comes in part from the Internet Data eXchange ("IDX") program of METROLIST, INC., DBA RECOLORADO® Real estate listings held by brokers other than RE/MAX Professionals are marked with the IDX Logo. This information is being provided for the consumers personal, non-commercial use and may not be used for any other purpose. All information subject to change and should be independently verified.
Terms and Conditions: The content relating to real estate for sale in this Web site comes in part from the Internet Data eXchange ("IDX") program of METROLIST, INC., DBA RECOLORADO® Real estate listings held by brokers other than RE/MAX Professionals are marked with the IDX Logo. This information is being provided for the consumers personal, non-commercial use and may not be used for any other purpose. All information subject to change and should be independently verified.
Copyright 2025 METROLIST, INC., DBA RECOLORADO® -- All Rights Reserved 6455 S. Yosemite St., Suite 500 Greenwood Village, CO 80111 USA
Listing information last updated on October 1st, 2025 at 7:03am MDT.

