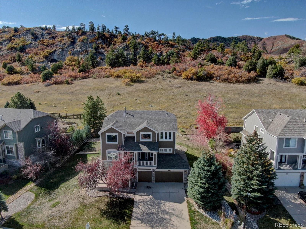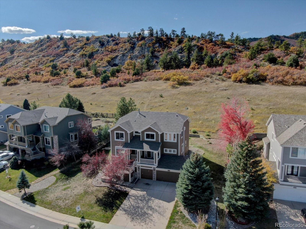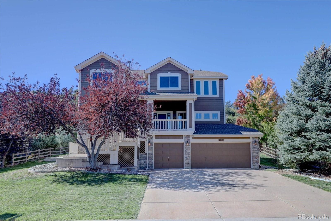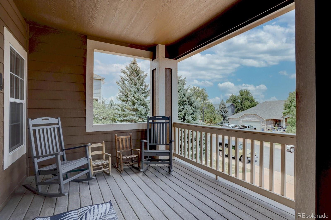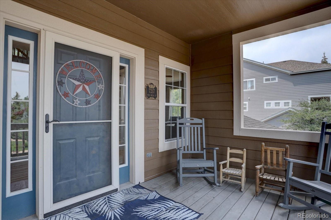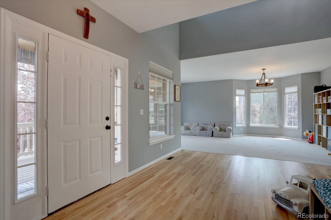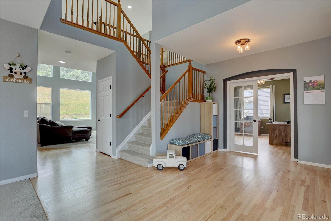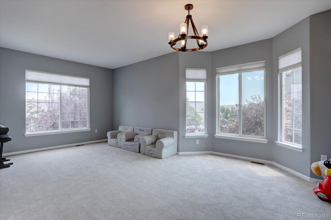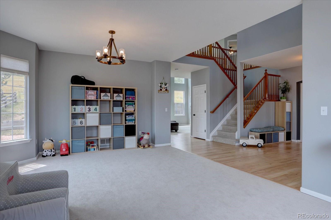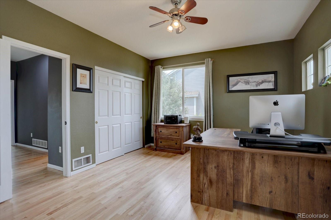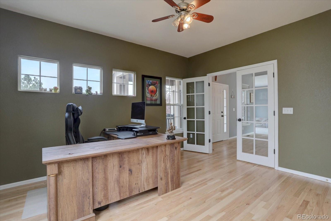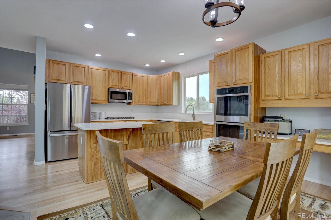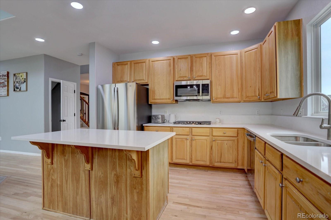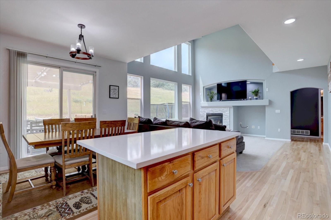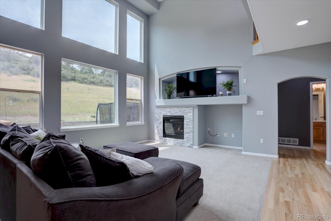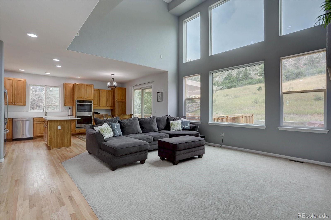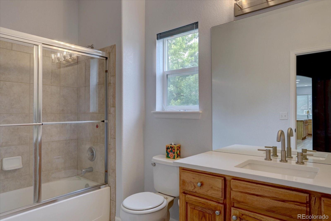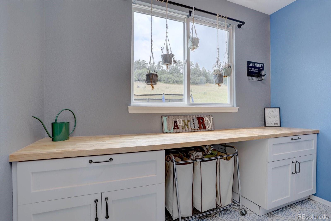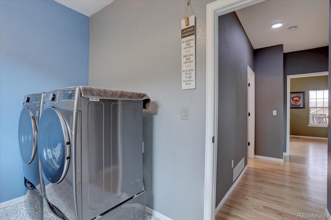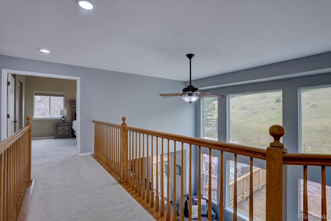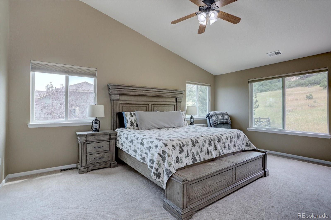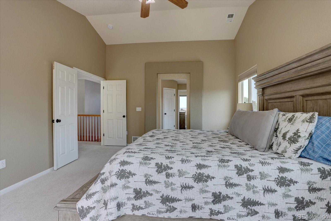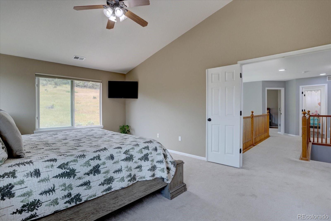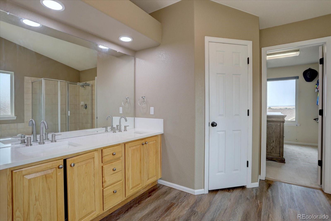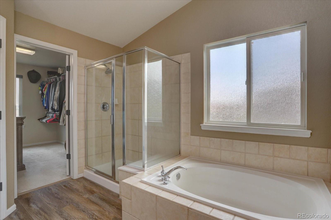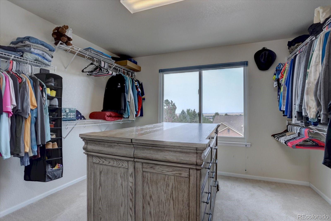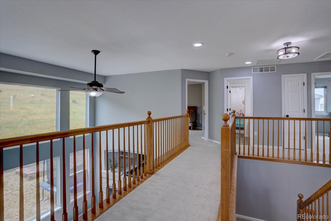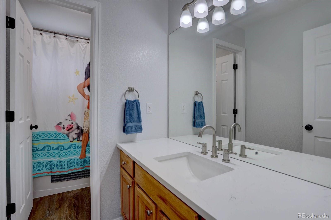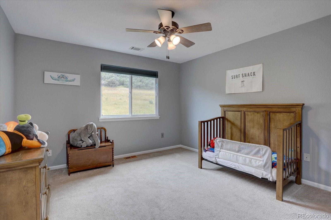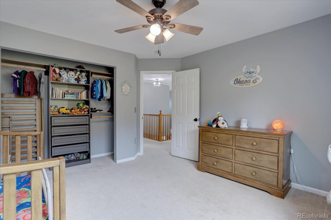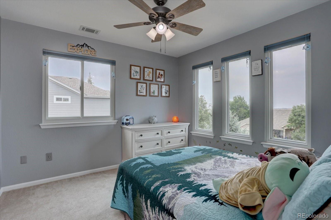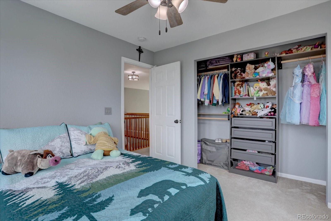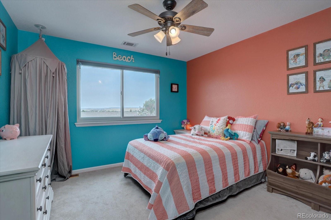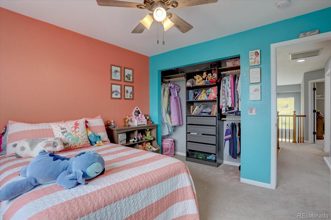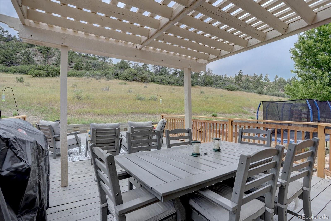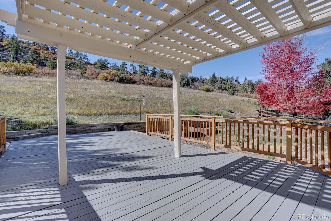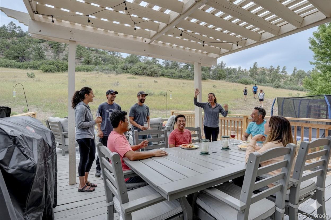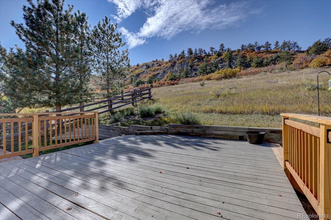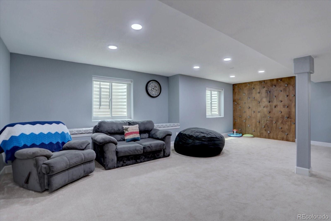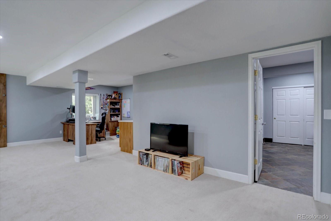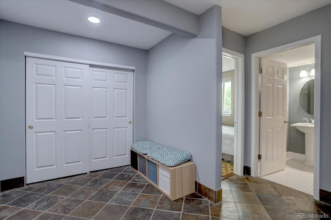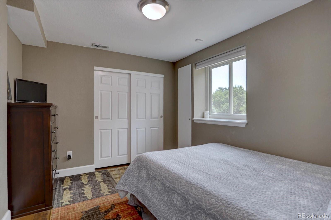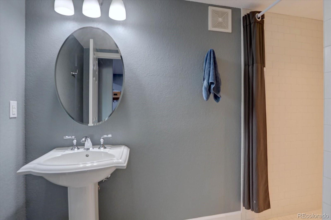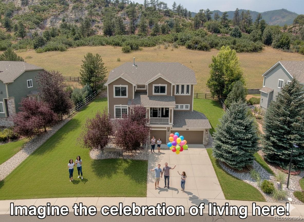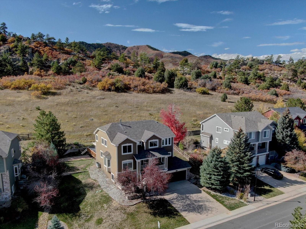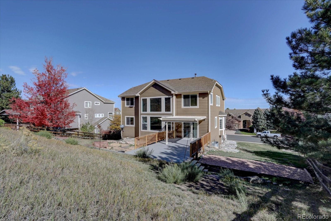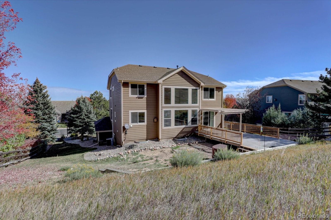Find us on...
Dashboard
- 6 Beds
- 4 Baths
- 3,938 Sqft
- .48 Acres
New Search X
7217 Red Mesa Court
ASSUMABLE VA LOAN. MUST BE A VETERAN WITH VA ELIGIBILITY TO USE SUBSITUTE ELIGIBILITY. CALL LISTING AGENT FOR DETAILS. PURE COLORADO LIVING: A Sanctuary with Scenic Views. Wake up to the sight of mature evergreens, swaying grasses, and dramatic rock outcroppings right outside your window. The home backs onto protected open space, with unobstructed views and a sense of privacy that's rare. This home makes the most of being nestled against this natural oasis. Immerse yourself in the midst of it on the expansive deck; soak it in as you dine in the kitchen; or let the wall of windows in the great room bring all that beauty inside. The living spaces complement the setting: the great room opens to the kitchen & dining area which in turn opens to the outdoor living area. Vaulted ceilings & the abundance of natural light add to the warmth & charm of the home. Work and play are easily accommodated with the large main level study, the multiple livings spaces and the huge recreation room in the basement. Bedrooms & bathrooms aplenty await relatives & friends. They’ll feel like they just booked an Airbnb with the best outdoor setting ever, so you might want to set their departure date in advance. And with all that the Roxborough area has to offer, you’ll have easy access to just about any recreational activity you desire. New interior paint, refinished hardwood floors, all new countertops, new kitchen appliances, custom lighting throughout, specialty closet shelving & storage & newly expanded & stained deck. Bring the people and, thanks to the 3-car garage, gather the grown-up toys. Make this exceptional home your next and, quite possibly, forever home. Virtual Tour https://24krealestatedavekupernik.com/13356/p/23876/8Ku8yice1 #roxborough #homesforsaleroxborough #openspacehomesforsale #homesforsalewithviews #roxboroughpark #vaassumableoan
Listing Office: 24K Real Estate 
Essential Information
- MLS® #2424687
- Price$950,000
- Bedrooms6
- Bathrooms4.00
- Full Baths3
- Square Footage3,938
- Acres0.48
- Year Built2000
- TypeResidential
- Sub-TypeSingle Family Residence
- StyleTraditional
- StatusActive
Community Information
- Address7217 Red Mesa Court
- SubdivisionRoxborough
- CityLittleton
- CountyDouglas
- StateCO
- Zip Code80125
Amenities
- AmenitiesTrail(s)
- Parking Spaces3
- ParkingConcrete
- # of Garages3
- ViewMeadow, Mountain(s), Valley
Utilities
Cable Available, Electricity Connected, Internet Access (Wired), Natural Gas Connected, Phone Available
Interior
- HeatingForced Air, Natural Gas
- CoolingCentral Air
- FireplaceYes
- # of Fireplaces1
- FireplacesFamily Room
- StoriesTwo
Interior Features
Breakfast Bar, Ceiling Fan(s), Eat-in Kitchen, Entrance Foyer, Five Piece Bath, High Ceilings, High Speed Internet, Kitchen Island, Open Floorplan, Primary Suite, Quartz Counters, Smart Light(s), Smart Thermostat, Smoke Free, Vaulted Ceiling(s), Walk-In Closet(s)
Appliances
Convection Oven, Cooktop, Dishwasher, Disposal, Double Oven, Gas Water Heater, Humidifier, Microwave, Refrigerator, Self Cleaning Oven, Sump Pump
Exterior
- Exterior FeaturesPrivate Yard, Rain Gutters
- WindowsDouble Pane Windows
- RoofComposition
- FoundationSlab
Lot Description
Cul-De-Sac, Greenbelt, Landscaped, Meadow, Open Space, Rock Outcropping, Secluded, Sprinklers In Front, Sprinklers In Rear
School Information
- DistrictDouglas RE-1
- ElementaryRoxborough
- MiddleRanch View
- HighThunderridge
Additional Information
- Date ListedAugust 1st, 2025
- ZoningPDU
Listing Details
 24K Real Estate
24K Real Estate
 Terms and Conditions: The content relating to real estate for sale in this Web site comes in part from the Internet Data eXchange ("IDX") program of METROLIST, INC., DBA RECOLORADO® Real estate listings held by brokers other than RE/MAX Professionals are marked with the IDX Logo. This information is being provided for the consumers personal, non-commercial use and may not be used for any other purpose. All information subject to change and should be independently verified.
Terms and Conditions: The content relating to real estate for sale in this Web site comes in part from the Internet Data eXchange ("IDX") program of METROLIST, INC., DBA RECOLORADO® Real estate listings held by brokers other than RE/MAX Professionals are marked with the IDX Logo. This information is being provided for the consumers personal, non-commercial use and may not be used for any other purpose. All information subject to change and should be independently verified.
Copyright 2026 METROLIST, INC., DBA RECOLORADO® -- All Rights Reserved 6455 S. Yosemite St., Suite 500 Greenwood Village, CO 80111 USA
Listing information last updated on February 13th, 2026 at 5:04pm MST.

