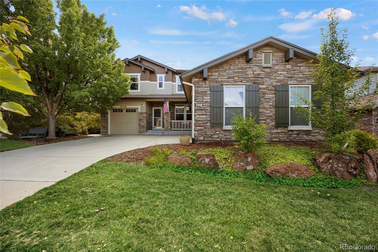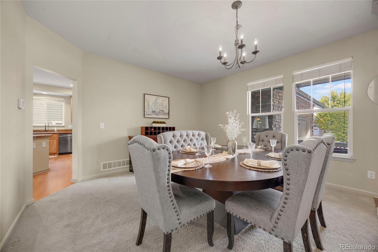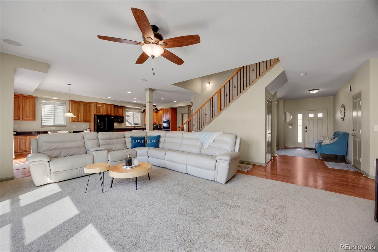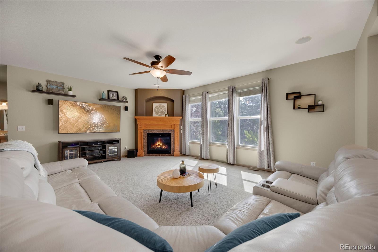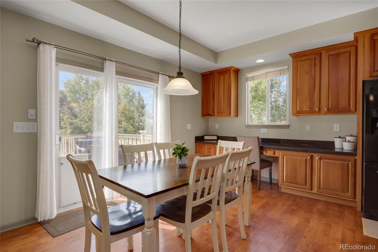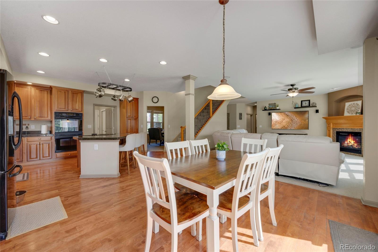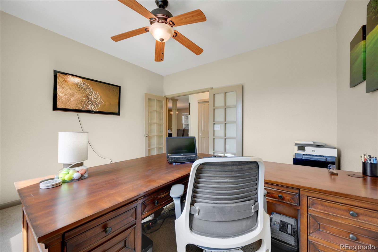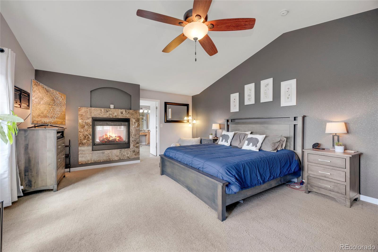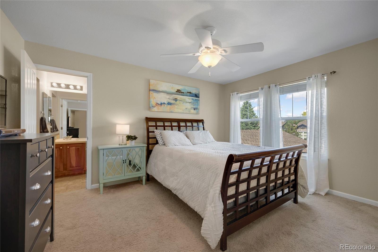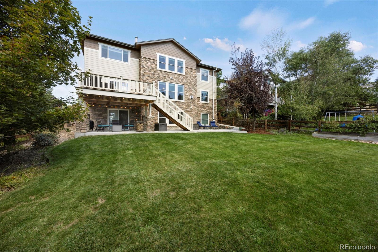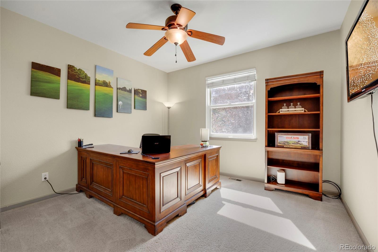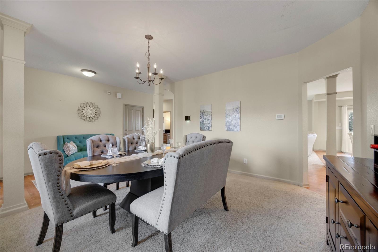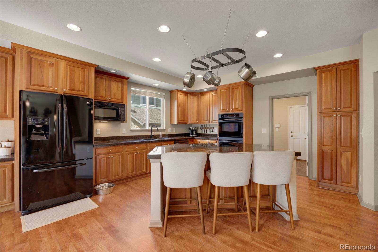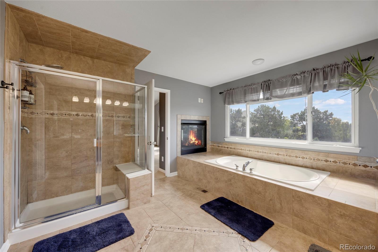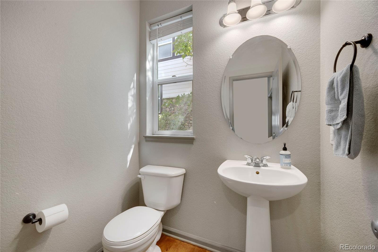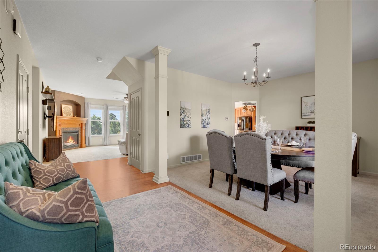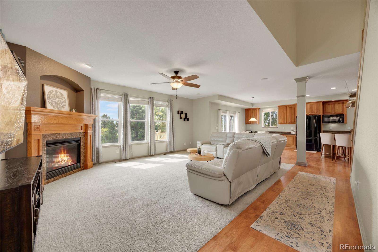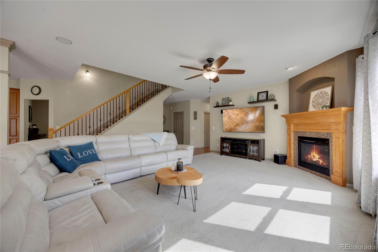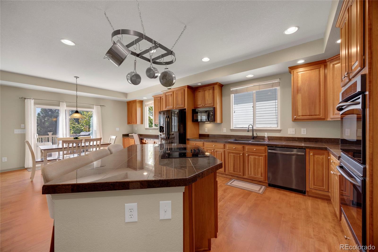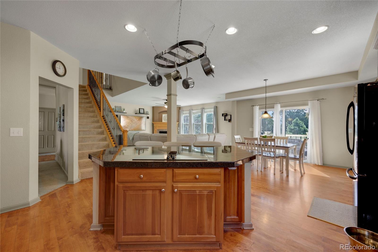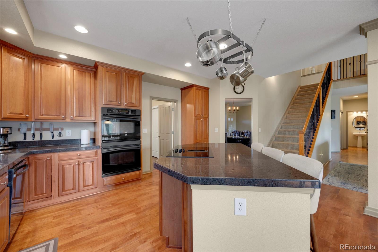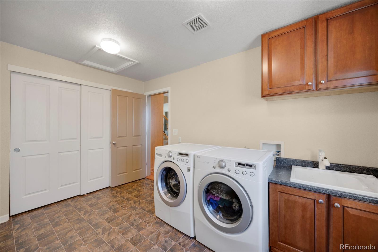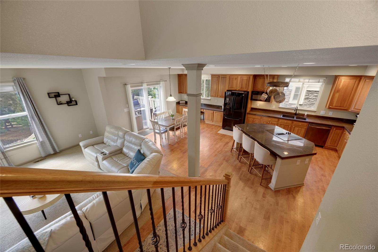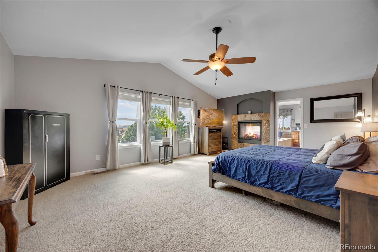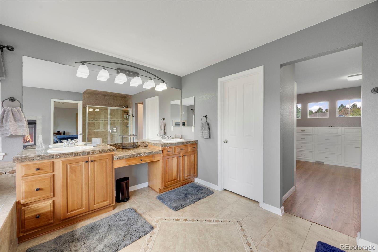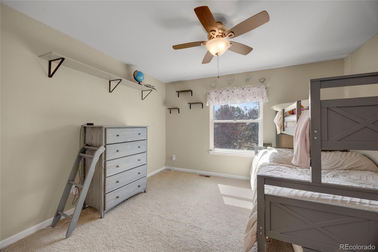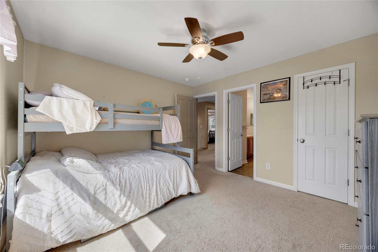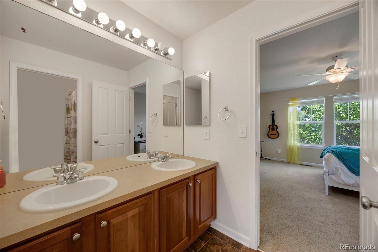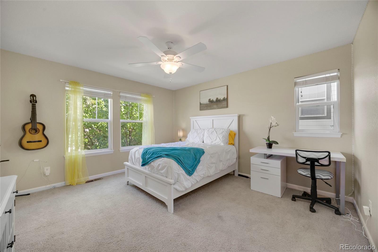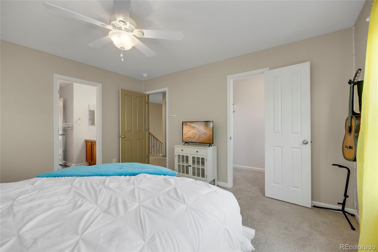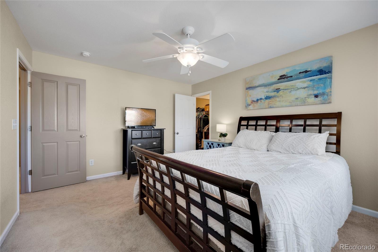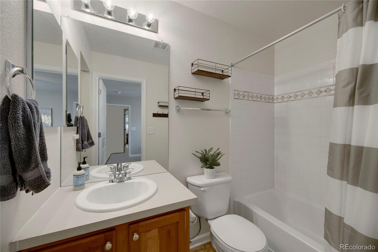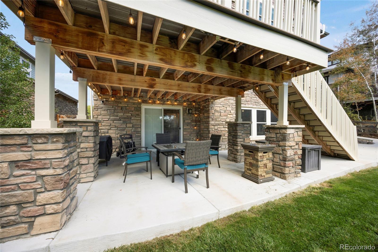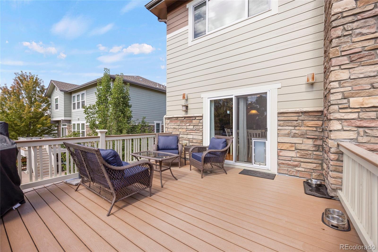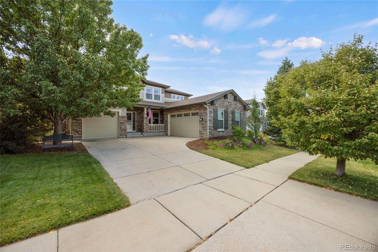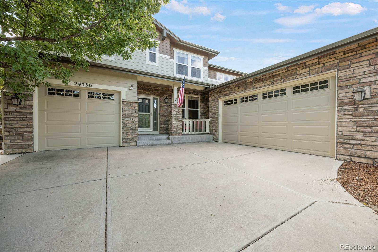Find us on...
Dashboard
- 4 Beds
- 4 Baths
- 3,282 Sqft
- .23 Acres
New Search X
24536 E Ottawa Avenue
Towering Tallyn’s Reach home with Mountain Views & Cherry Creek Schools Discover this beautifully maintained residence in the sought-after Tallyn’s Reach neighborhood, offering stunning mountain views and access to the acclaimed Cherry Creek school district. Inside, you’ll find a spacious, light filled floor plan with 9-ft ceilings and wood floors. The open gourmet kitchen is designed for both everyday living and entertaining, with granite counters, a large island with seating and cooktop, double ovens, microwave, dishwasher, and a built-in desk area. The layout flows into the formal dining room and expansive living area, creating an inviting space for gatherings. The main level also includes an expansive office; light filled living room and a convenient laundry/mudroom. Step outside to the large Trex deck overlooking a professionally landscaped yard, perfect for outdoor dining and relaxation. Upstairs, you’ll find four generously sized bedrooms, including a luxurious primary suite with a double-sided fireplace, oversized soaking tub, and a spacious walk-in designer closet. Two bedrooms share a Jack-and-Jill bath, while the fourth has its own private bathroom. Additional highlights include a bright walk-out basement with endless possibilities, abundant storage, and a fully fenced yard. With close proximity to Southlands shopping, dining, and amenities, this home offers a wonderful balance of comfort, convenience, and style.
Listing Office: Coldwell Banker Realty 24 
Essential Information
- MLS® #2425520
- Price$820,000
- Bedrooms4
- Bathrooms4.00
- Full Baths3
- Half Baths1
- Square Footage3,282
- Acres0.23
- Year Built2005
- TypeResidential
- Sub-TypeSingle Family Residence
- StatusActive
Community Information
- Address24536 E Ottawa Avenue
- SubdivisionTallyns Reach
- CityAurora
- CountyArapahoe
- StateCO
- Zip Code80016
Amenities
- AmenitiesClubhouse, Pool
- Parking Spaces3
- ParkingConcrete
- # of Garages3
- ViewMountain(s)
Interior
- HeatingForced Air
- CoolingCentral Air
- FireplaceYes
- # of Fireplaces2
- FireplacesLiving Room, Primary Bedroom
- StoriesTwo
Interior Features
Built-in Features, Ceiling Fan(s), Eat-in Kitchen, Entrance Foyer, Five Piece Bath, High Ceilings, Jack & Jill Bathroom, Kitchen Island, Open Floorplan, Pantry, Radon Mitigation System, Vaulted Ceiling(s), Walk-In Closet(s)
Appliances
Cooktop, Dishwasher, Disposal, Double Oven, Gas Water Heater, Microwave, Refrigerator, Sump Pump
Exterior
- Exterior FeaturesPrivate Yard
- WindowsWindow Coverings
- RoofComposition
Lot Description
Landscaped, Level, Sprinklers In Front, Sprinklers In Rear
School Information
- DistrictCherry Creek 5
- ElementaryCoyote Hills
- MiddleFox Ridge
- HighCherokee Trail
Additional Information
- Date ListedSeptember 18th, 2025
Listing Details
 Coldwell Banker Realty 24
Coldwell Banker Realty 24
 Terms and Conditions: The content relating to real estate for sale in this Web site comes in part from the Internet Data eXchange ("IDX") program of METROLIST, INC., DBA RECOLORADO® Real estate listings held by brokers other than RE/MAX Professionals are marked with the IDX Logo. This information is being provided for the consumers personal, non-commercial use and may not be used for any other purpose. All information subject to change and should be independently verified.
Terms and Conditions: The content relating to real estate for sale in this Web site comes in part from the Internet Data eXchange ("IDX") program of METROLIST, INC., DBA RECOLORADO® Real estate listings held by brokers other than RE/MAX Professionals are marked with the IDX Logo. This information is being provided for the consumers personal, non-commercial use and may not be used for any other purpose. All information subject to change and should be independently verified.
Copyright 2025 METROLIST, INC., DBA RECOLORADO® -- All Rights Reserved 6455 S. Yosemite St., Suite 500 Greenwood Village, CO 80111 USA
Listing information last updated on September 18th, 2025 at 10:03pm MDT.

