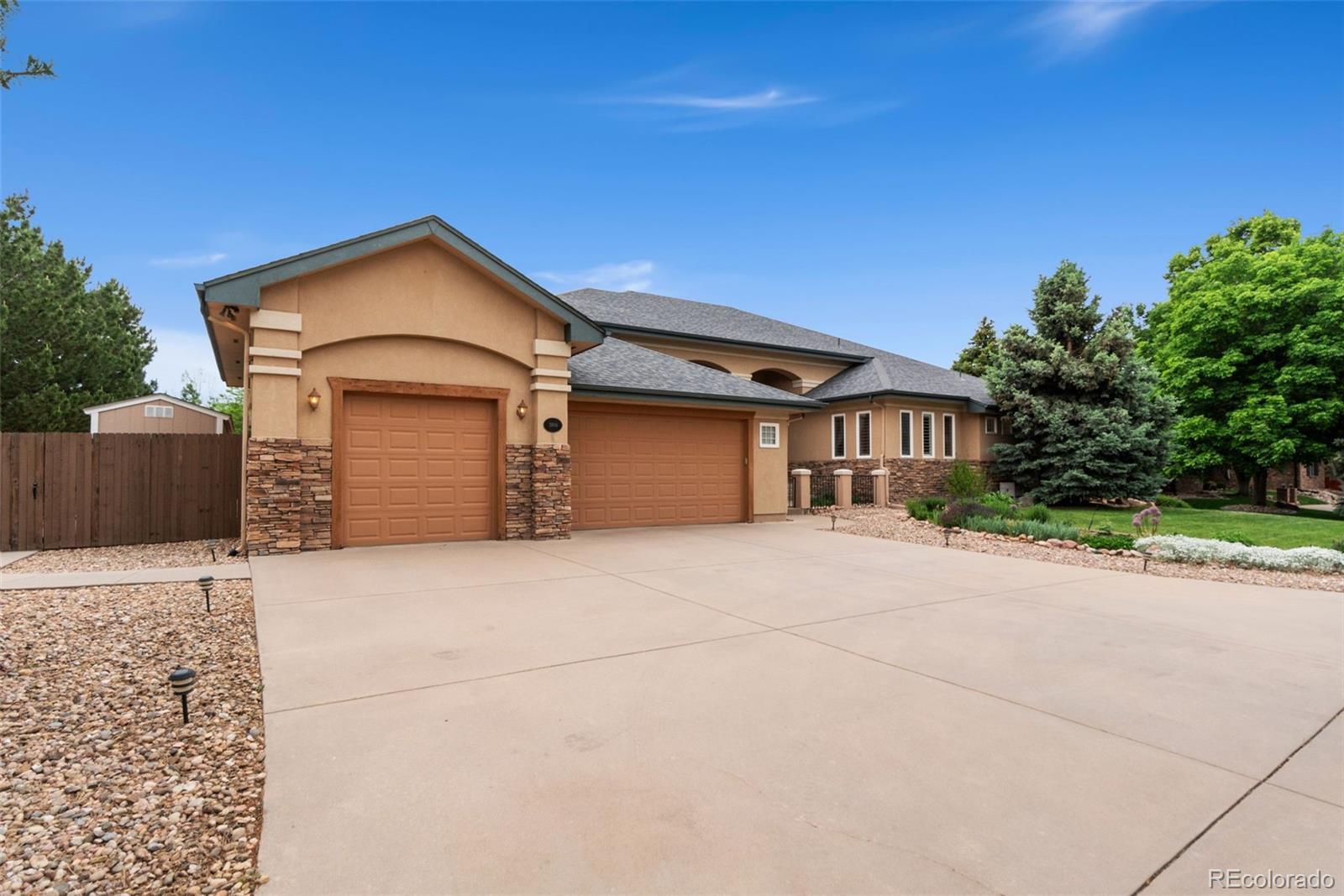Find us on...
Dashboard
- 5 Beds
- 4 Baths
- 5,787 Sqft
- .66 Acres
New Search X
3806 S Dawson Street
Sprawling Ranch Retreat in Meadow Hills Estates. Welcome to this stunning 5,700 sq ft ranch-style home, ideally situated just steps from the lush fairways of Meadow Hills Golf Course in Aurora. With 5 spacious bedrooms, 4 bathrooms, and a fully finished basement, this home offers the perfect blend of luxury, functionality, and prime location. Step inside to find a light-filled open layout with soaring ceilings, hardwood floors, and custom finishes throughout. The gourmet kitchen features granite countertops, stainless steel appliances, double ovens, and an oversized island—perfect for entertaining. The main level also includes a formal dining room, private home office, and an expansive living area anchored by a beautiful fireplace. The luxurious primary suite is a private retreat with a five-piece bath, walk-in closet, and direct patio access. Two additional bedrooms offer ensuite bathrooms and generous closet space. Downstairs, the finished basement spans over 2,000 sq ft, offering a large recreation area, home theater potential, fitness room, wet bar, and ample storage. Enjoy Colorado’s beautiful weather in the professionally landscaped backyard with a covered solarium patio, ideal for gatherings or relaxing evenings. With golf, parks, and walking trails just steps away, this is a rare opportunity to own a refined home in one of Aurora’s most sought-after golf course communities.
Listing Office: Jason Mitchell Real Estate Colorado, LLC 
Essential Information
- MLS® #2426771
- Price$1,240,000
- Bedrooms5
- Bathrooms4.00
- Full Baths3
- Square Footage5,787
- Acres0.66
- Year Built2002
- TypeResidential
- Sub-TypeSingle Family Residence
- StyleContemporary
- StatusPending
Community Information
- Address3806 S Dawson Street
- SubdivisionMeadow Hills Estates
- CityAurora
- CountyArapahoe
- StateCO
- Zip Code80014
Amenities
- Parking Spaces3
- # of Garages3
Interior
- HeatingForced Air
- CoolingCentral Air
- FireplaceYes
- StoriesTwo
Interior Features
Ceiling Fan(s), Eat-in Kitchen, Entrance Foyer, Five Piece Bath, Granite Counters, High Ceilings, Kitchen Island, Pantry, Hot Tub, Wet Bar
Appliances
Cooktop, Dishwasher, Disposal, Dryer, Microwave, Oven, Washer
Fireplaces
Family Room, Living Room, Primary Bedroom
Exterior
- RoofComposition
Lot Description
Landscaped, Level, Sprinklers In Front, Sprinklers In Rear
School Information
- DistrictCherry Creek 5
- ElementaryPolton
- MiddlePrairie
- HighOverland
Additional Information
- Date ListedJune 4th, 2025
Listing Details
Jason Mitchell Real Estate Colorado, LLC
 Terms and Conditions: The content relating to real estate for sale in this Web site comes in part from the Internet Data eXchange ("IDX") program of METROLIST, INC., DBA RECOLORADO® Real estate listings held by brokers other than RE/MAX Professionals are marked with the IDX Logo. This information is being provided for the consumers personal, non-commercial use and may not be used for any other purpose. All information subject to change and should be independently verified.
Terms and Conditions: The content relating to real estate for sale in this Web site comes in part from the Internet Data eXchange ("IDX") program of METROLIST, INC., DBA RECOLORADO® Real estate listings held by brokers other than RE/MAX Professionals are marked with the IDX Logo. This information is being provided for the consumers personal, non-commercial use and may not be used for any other purpose. All information subject to change and should be independently verified.
Copyright 2025 METROLIST, INC., DBA RECOLORADO® -- All Rights Reserved 6455 S. Yosemite St., Suite 500 Greenwood Village, CO 80111 USA
Listing information last updated on August 17th, 2025 at 4:33am MDT.
















































