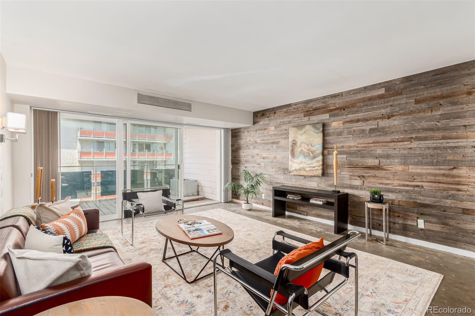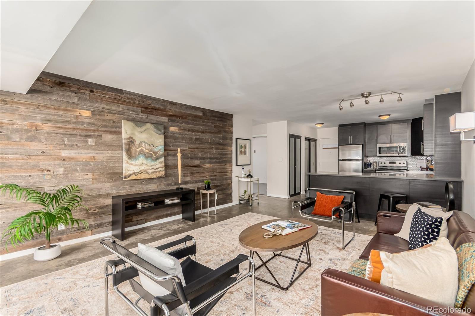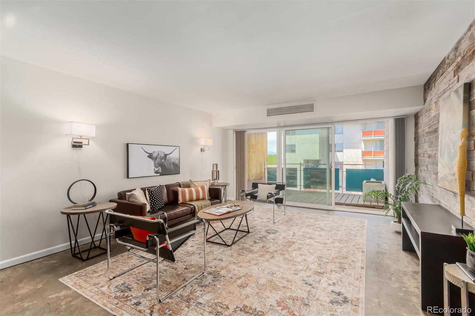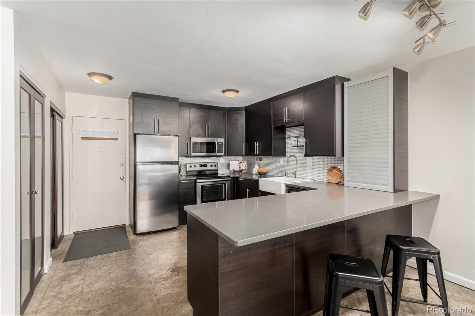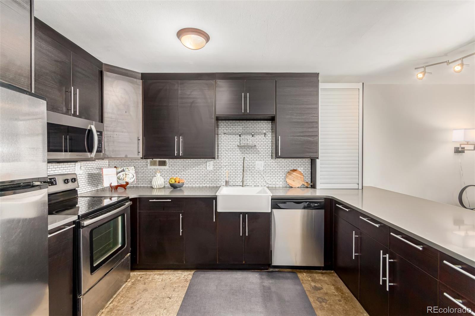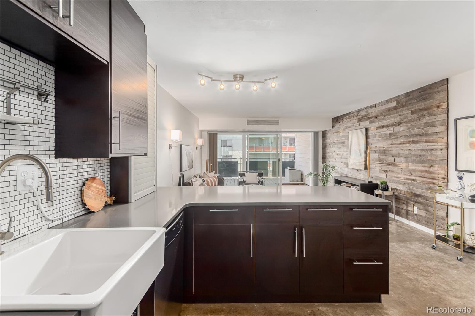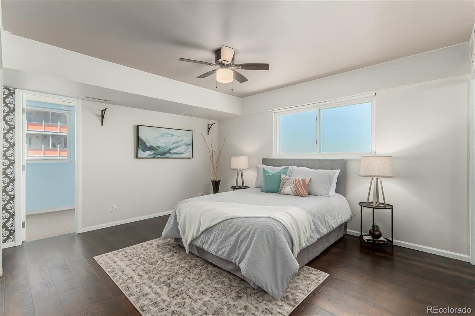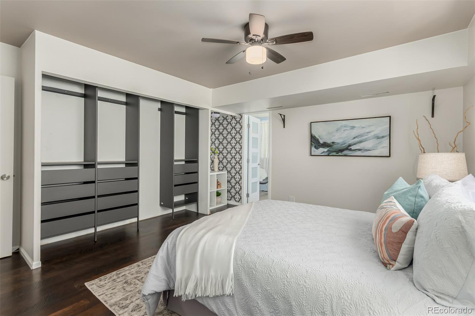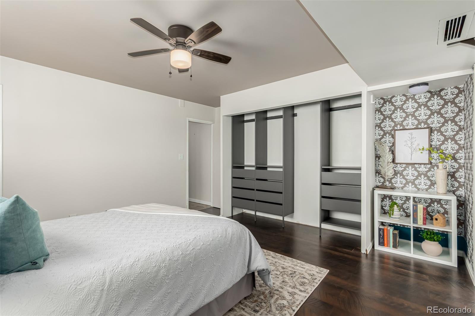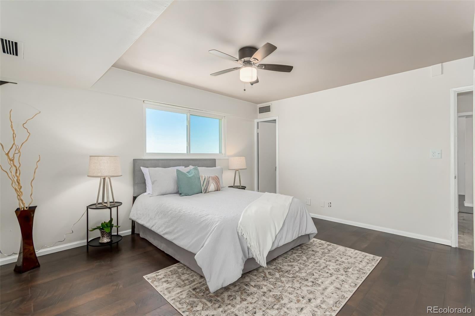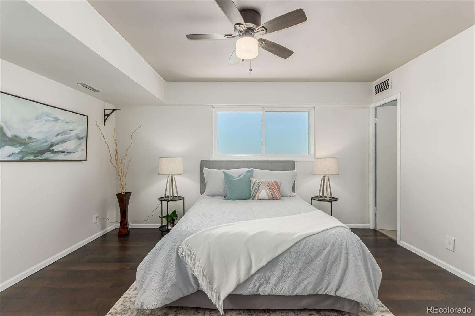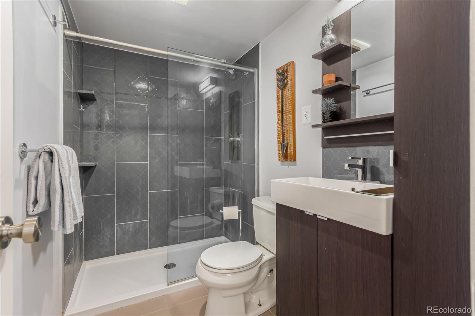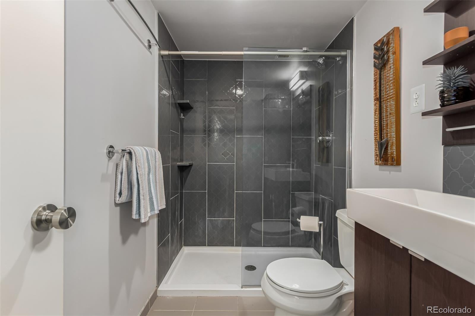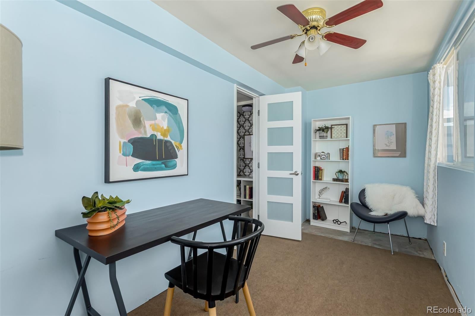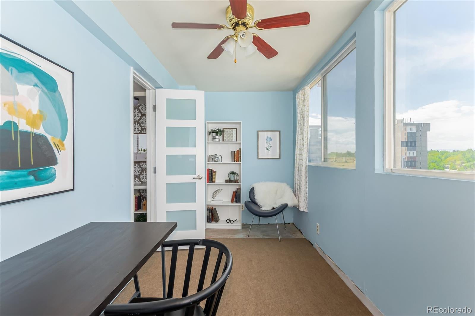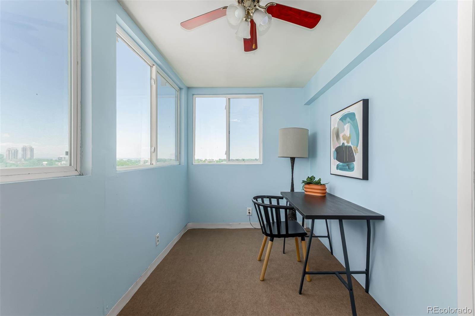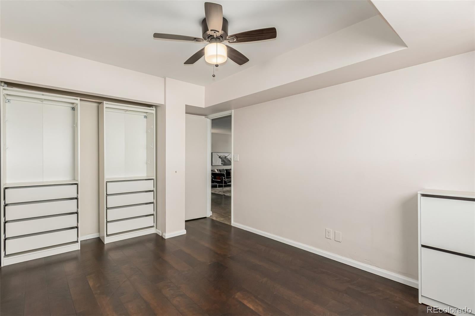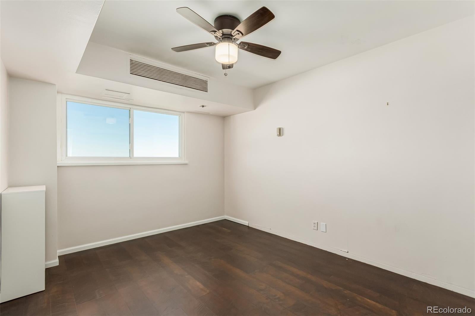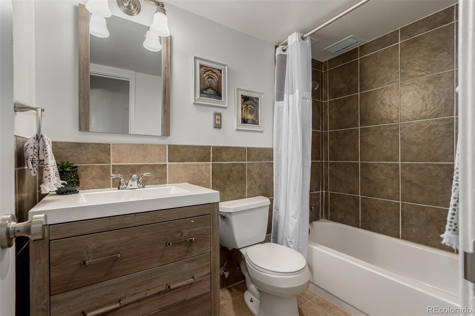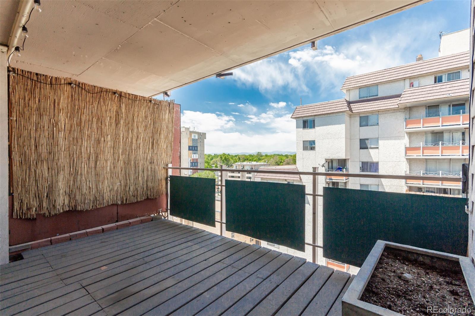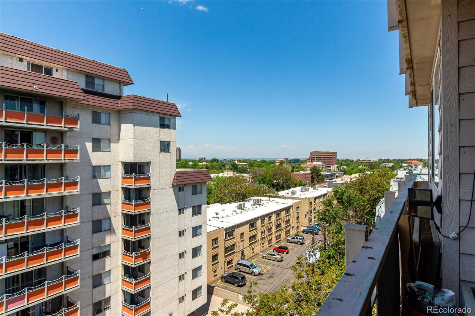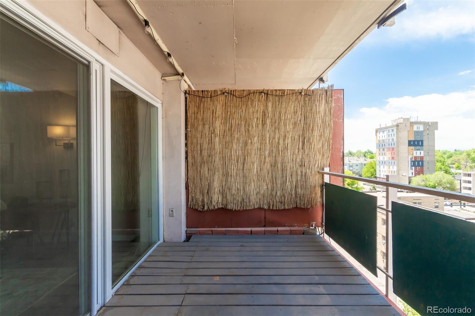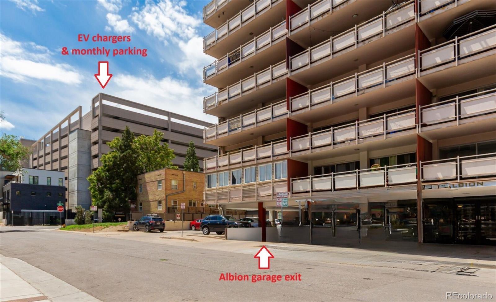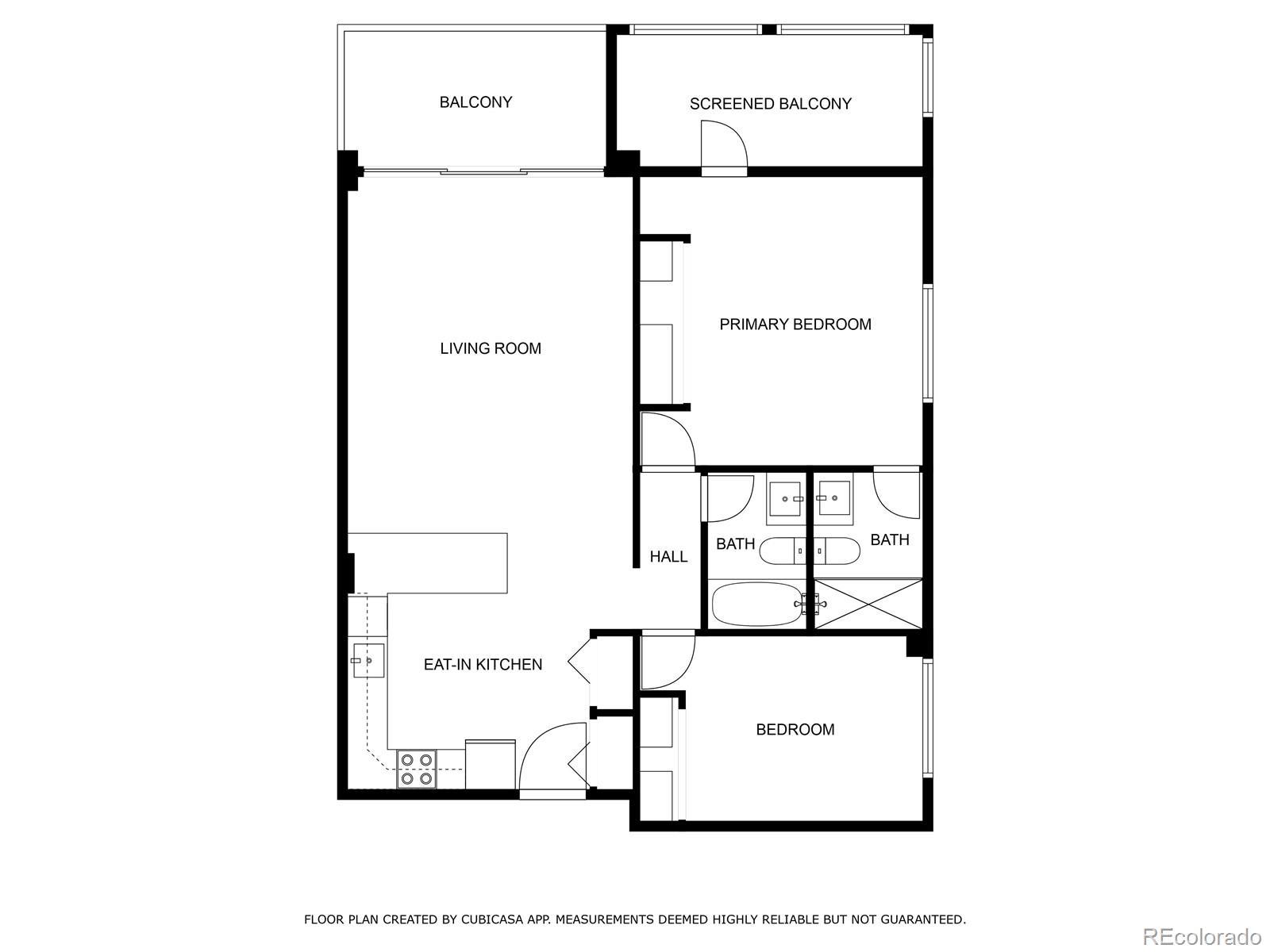Find us on...
Dashboard
- $299k Price
- 2 Beds
- 2 Baths
- 1,024 Sqft
New Search X
1121 Albion Street 809
Mountain views. Expansive kitchen space. Prime 9+CO location. This rare northwest corner unit on the 8th floor offers Front Range views from both bedrooms and the private patio. Enjoy sunsets, holiday fireworks, and mountain vistas from your balcony overlooking the community pool. The kitchen features quartz countertops, a peninsula with seating for four, extensive cabinetry—including two oversized lazy Susan corner cabinets—a roll-up appliance garage, and a separate pantry. It’s hard to find this level of functionality at this price. The open-concept living area accommodates a variety of layouts, with space to relax, entertain, or set up a workspace. Polished concrete floors add a sleek, modern edge with durable, low-maintenance appeal. The split-bedroom layout offers privacy with no shared bedroom walls, custom built-in closets, and two updated bathrooms. A bonus flex room off the primary suite—ideal for an office, sunroom, or gear storage—is one of only a few in the building, making this unit truly unique. Includes deeded parking in a climate-controlled garage with a private storage locker. Elevator access, secure app-based building entry, package room, rooftop deck, heated pool, and 10th-floor community room. HOA covers all utilities except electricity (avg. $40/mo.) and internet.
Listing Office: eXp Realty, LLC 
Essential Information
- MLS® #2427301
- Price$299,000
- Bedrooms2
- Bathrooms2.00
- Full Baths2
- Square Footage1,024
- Acres0.00
- Year Built1959
- TypeResidential
- Sub-TypeCondominium
- StyleContemporary
- StatusActive
Community Information
- Address1121 Albion Street 809
- SubdivisionBellevue Park
- CityDenver
- CountyDenver
- StateCO
- Zip Code80220
Amenities
- Parking Spaces1
- # of Garages1
- Has PoolYes
- PoolOutdoor Pool
Amenities
Clubhouse, Coin Laundry, Elevator(s), Laundry, Parking, Pool, Storage
Utilities
Cable Available, Electricity Connected
Parking
Insulated Garage, Storage, Underground
Interior
- HeatingForced Air
- CoolingCentral Air
- StoriesOne
Interior Features
No Stairs, Open Floorplan, Primary Suite, Quartz Counters
Appliances
Dishwasher, Disposal, Microwave, Oven, Range, Refrigerator
Exterior
- Exterior FeaturesBalcony
- RoofMembrane
- FoundationStructural
School Information
- DistrictDenver 1
- ElementaryPalmer
- MiddleHill
- HighEast
Additional Information
- Date ListedMay 23rd, 2025
- ZoningG-MU-12
Listing Details
 eXp Realty, LLC
eXp Realty, LLC
 Terms and Conditions: The content relating to real estate for sale in this Web site comes in part from the Internet Data eXchange ("IDX") program of METROLIST, INC., DBA RECOLORADO® Real estate listings held by brokers other than RE/MAX Professionals are marked with the IDX Logo. This information is being provided for the consumers personal, non-commercial use and may not be used for any other purpose. All information subject to change and should be independently verified.
Terms and Conditions: The content relating to real estate for sale in this Web site comes in part from the Internet Data eXchange ("IDX") program of METROLIST, INC., DBA RECOLORADO® Real estate listings held by brokers other than RE/MAX Professionals are marked with the IDX Logo. This information is being provided for the consumers personal, non-commercial use and may not be used for any other purpose. All information subject to change and should be independently verified.
Copyright 2025 METROLIST, INC., DBA RECOLORADO® -- All Rights Reserved 6455 S. Yosemite St., Suite 500 Greenwood Village, CO 80111 USA
Listing information last updated on November 4th, 2025 at 5:33am MST.

