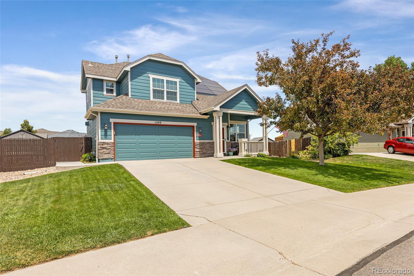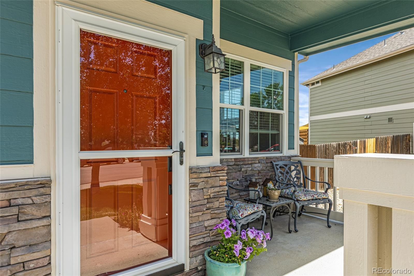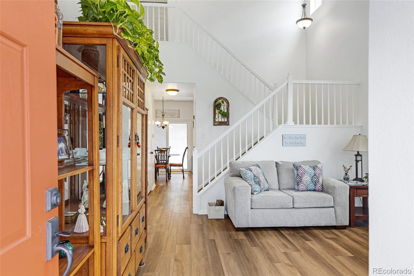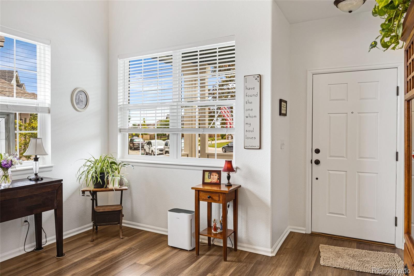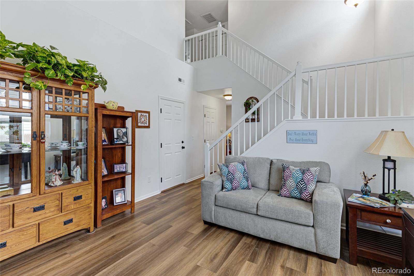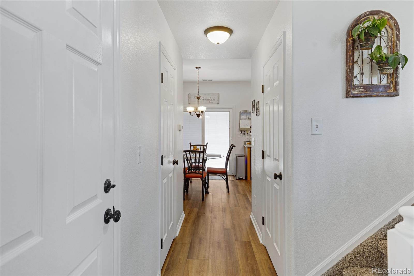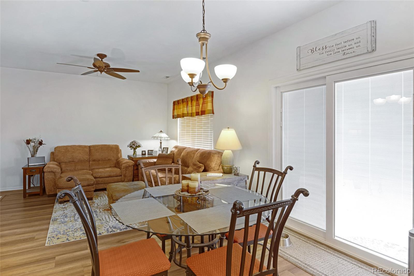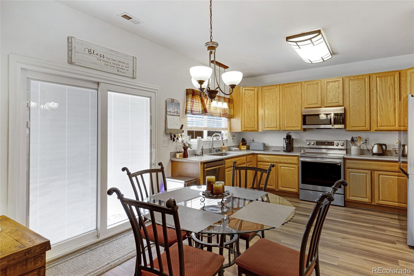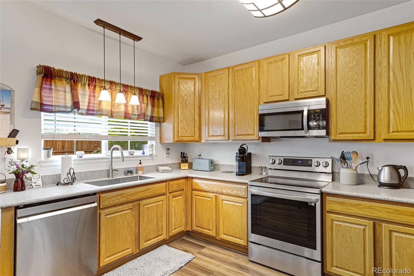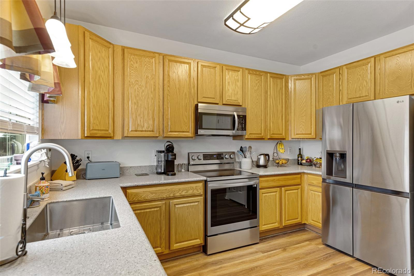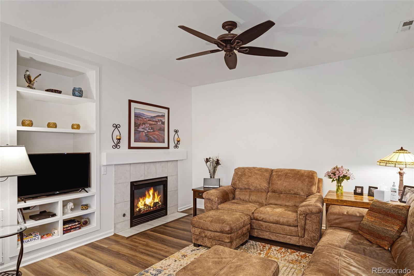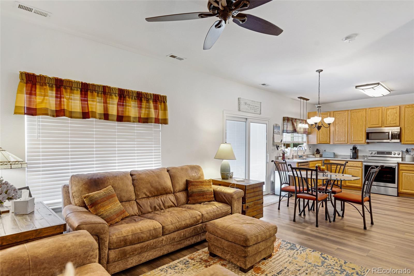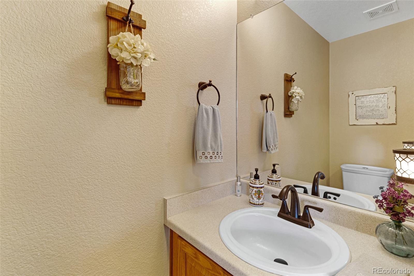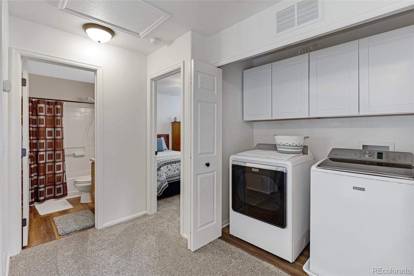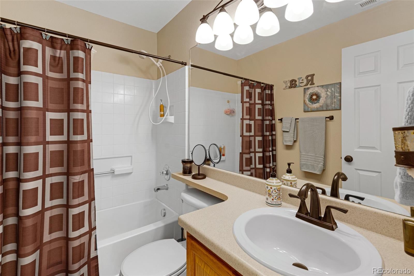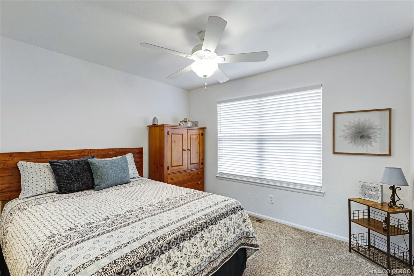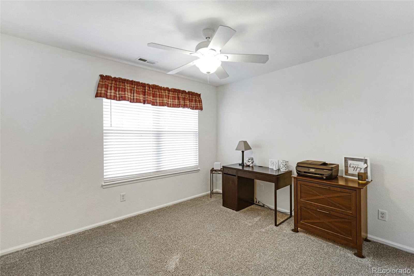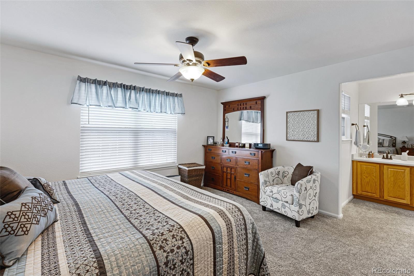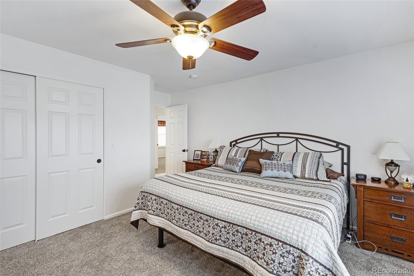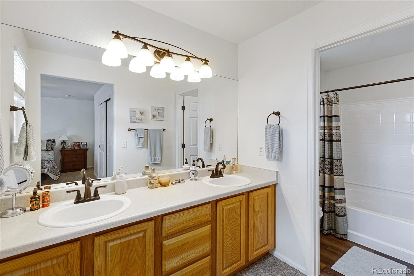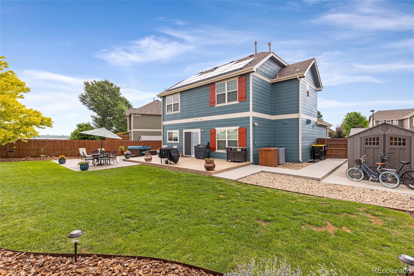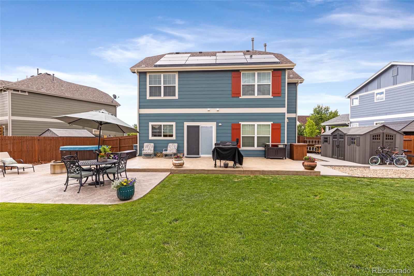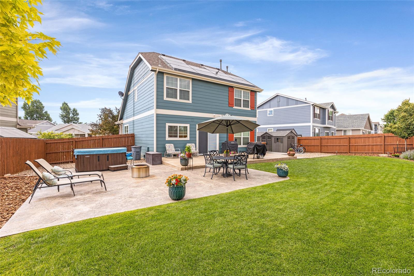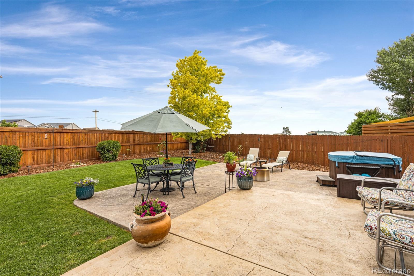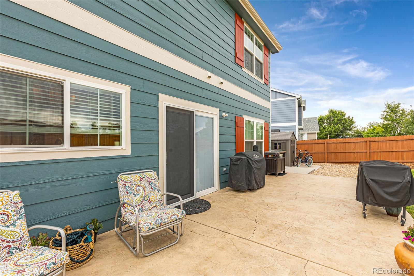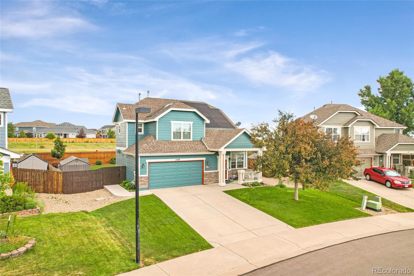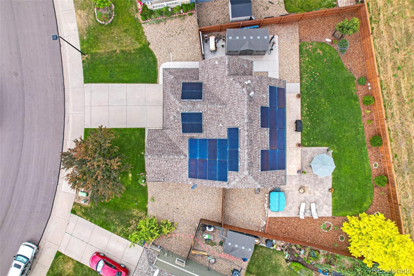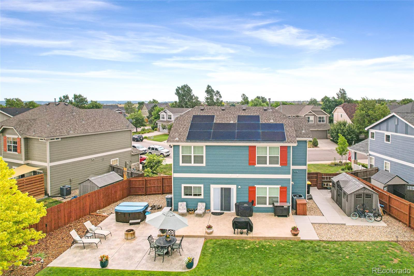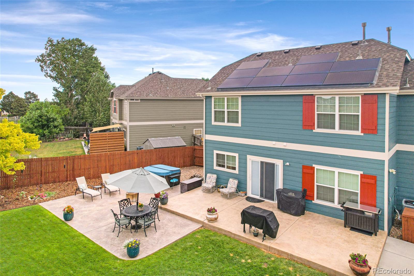Find us on...
Dashboard
- 3 Beds
- 3 Baths
- 1,652 Sqft
- .19 Acres
New Search X
1509 N Monument Drive
OPPORTUNITY KNOCKS! SUBSTANTIAL PRICE REDUCTION!!! BACK ON THE MARKET*BUYERS TERMINATED FOR PERSONAL REASONS*PROPERTY WENT THROUGH INSPECTION AND APPRAISAL*NEW ROOF ALL CLEAR AND READY TO GO*THE PRIDE OF THE NEIGHBORHOOD AWAITS YOU IN THIS BEAUTIFULLY APPOINTED TWO STORY HOME*CONVENIENTLY LOCATED IN A HIGHLY DESIRABLE POCKET OF "NEWER" HOMES ON THE NORTH SIDE OF FOUNDERS VILLAGE. THESE HOMES BOAST LARGER PRIVATE LOTS W/MATURE LANDSCAPING*EASY ACCESS IN AND OUT OF NEIGHBORHOOD*THIS GEM HAS BEEN LOVINGLY CARED FOR AND HAS MANY RECENT UPDATES*TRULY MOVE IN READY*BEAUTIFUL FLOORING*NEW INTERIOR & EXTERIOR PAINT*NEW PELLA DOUBLE PANE WINDOWS & BLINDS*NEW LARGE CONPACITY A/C TO COOL THE HOME ON THOSE HOT SUMMER NIGHTS* AN ADDED BONUS ARE THE SOLAR PANELS MAKING FOR ECONOMICAL UTILITY BILLS*ALL KITCHEN APPLIANCES INCLUDING REFRIGERATOR AND WASHER AND DRYER STAY*FINISHED GARAGE W/TREATED FLOOR, NEW INSULATED GARAGE DOOR & OPENER*GARAGE FRIDGE, FREEZER, CABINETS AND SHELVING STAY*THIS HOME FLOWS PERFECTLY FOR INDOOR AND OUTDOOR LIVING*STEP OUTSIDE TO A LARGE CUSTOM PATIO*EXPANSIVE BACK YARD*LUSH LANDSCAPING*HOT TUB AND FIREPIT*THE BACKYARD IS VERY PRIVATE AND RELAXING*THE SHED IN THE BACK YARD STAYS AS DOES MOST OF THE PATIO FURNITURE*MAKE AN APPOINTMENT TO VIEW THIS BEAUTY - YOU'LL BE GLAD YOU DID!!!
Listing Office: Legends Real Estate 
Essential Information
- MLS® #2427477
- Price$550,000
- Bedrooms3
- Bathrooms3.00
- Full Baths2
- Half Baths1
- Square Footage1,652
- Acres0.19
- Year Built2002
- TypeResidential
- Sub-TypeSingle Family Residence
- StyleTraditional
- StatusActive
Community Information
- Address1509 N Monument Drive
- SubdivisionFounders Village
- CityCastle Rock
- CountyDouglas
- StateCO
- Zip Code80104
Amenities
- AmenitiesClubhouse, Pool
- Parking Spaces2
- # of Garages2
Utilities
Cable Available, Electricity Connected, Natural Gas Connected
Parking
Concrete, Dry Walled, Finished Garage, Floor Coating, Lighted, Storage
Interior
- HeatingForced Air
- CoolingCentral Air
- FireplaceYes
- # of Fireplaces1
- FireplacesFamily Room
- StoriesTwo
Interior Features
Ceiling Fan(s), Eat-in Kitchen, Five Piece Bath, High Ceilings, High Speed Internet, Pantry, Primary Suite, Smoke Free, Solid Surface Counters, Hot Tub, Vaulted Ceiling(s), Walk-In Closet(s)
Appliances
Dishwasher, Gas Water Heater, Oven, Range, Refrigerator
Exterior
- Exterior FeaturesFire Pit, Spa/Hot Tub
- RoofComposition
- FoundationConcrete Perimeter
Lot Description
Landscaped, Sprinklers In Front, Sprinklers In Rear
School Information
- DistrictDouglas RE-1
- ElementarySage Canyon
- MiddleMesa
- HighDouglas County
Additional Information
- Date ListedJuly 10th, 2025
Listing Details
 Legends Real Estate
Legends Real Estate
 Terms and Conditions: The content relating to real estate for sale in this Web site comes in part from the Internet Data eXchange ("IDX") program of METROLIST, INC., DBA RECOLORADO® Real estate listings held by brokers other than RE/MAX Professionals are marked with the IDX Logo. This information is being provided for the consumers personal, non-commercial use and may not be used for any other purpose. All information subject to change and should be independently verified.
Terms and Conditions: The content relating to real estate for sale in this Web site comes in part from the Internet Data eXchange ("IDX") program of METROLIST, INC., DBA RECOLORADO® Real estate listings held by brokers other than RE/MAX Professionals are marked with the IDX Logo. This information is being provided for the consumers personal, non-commercial use and may not be used for any other purpose. All information subject to change and should be independently verified.
Copyright 2025 METROLIST, INC., DBA RECOLORADO® -- All Rights Reserved 6455 S. Yosemite St., Suite 500 Greenwood Village, CO 80111 USA
Listing information last updated on December 7th, 2025 at 1:33pm MST.

