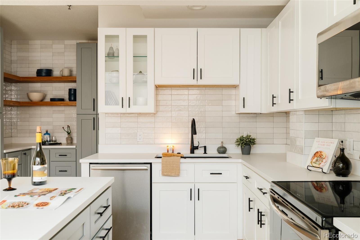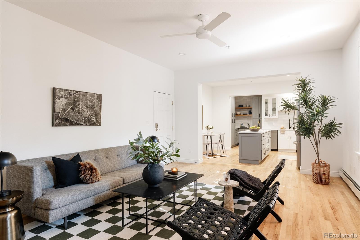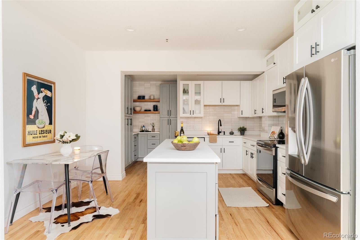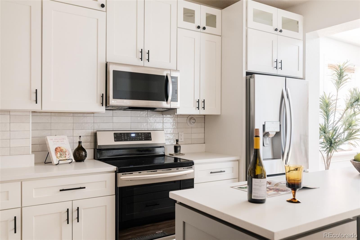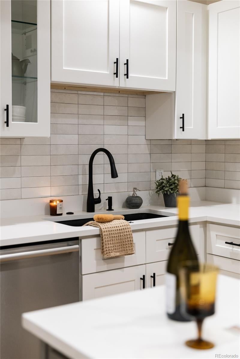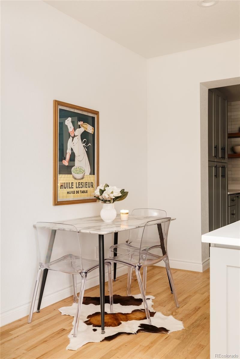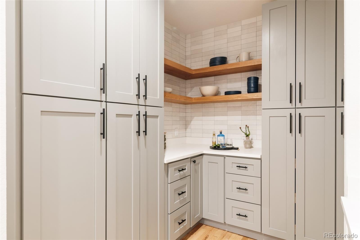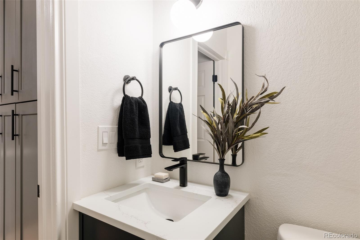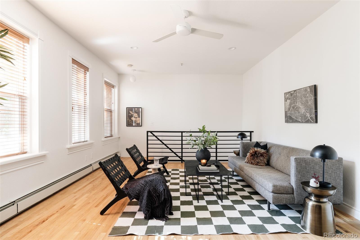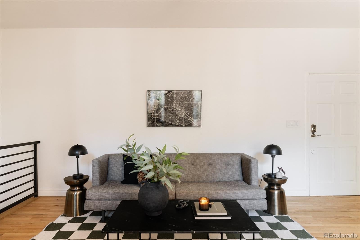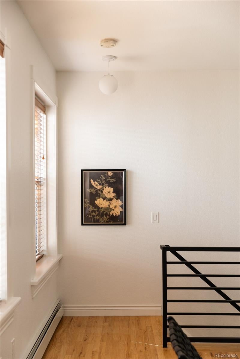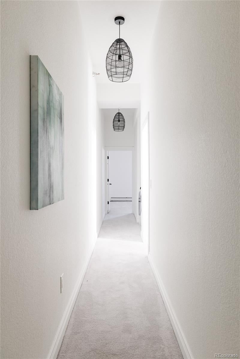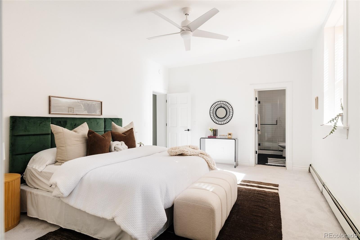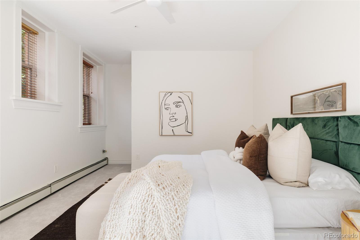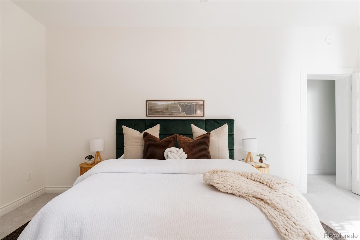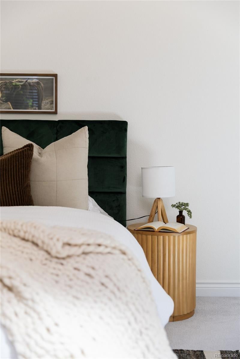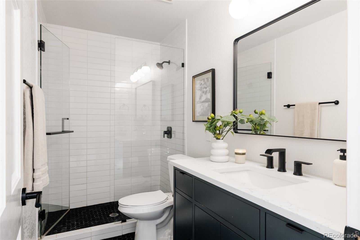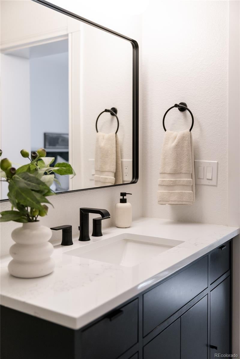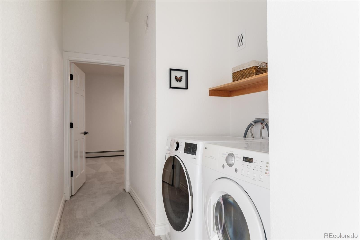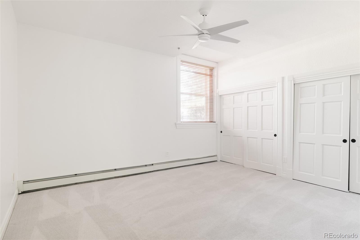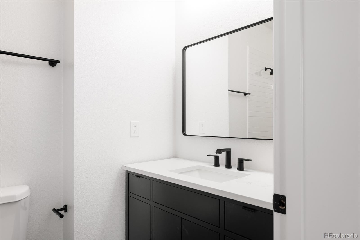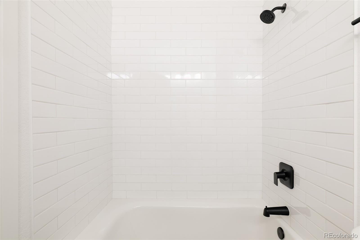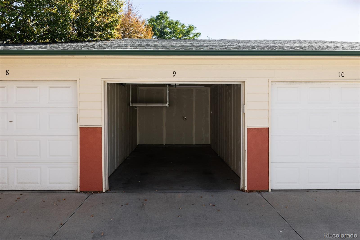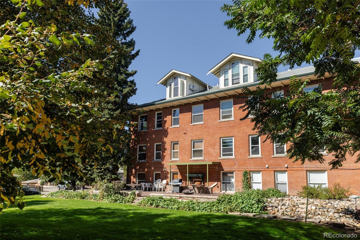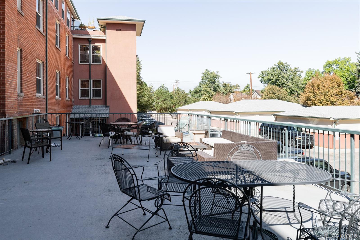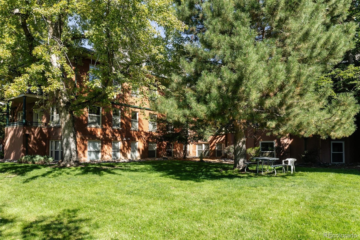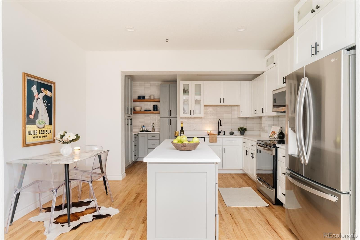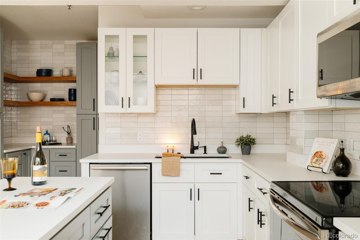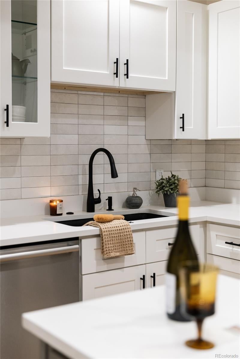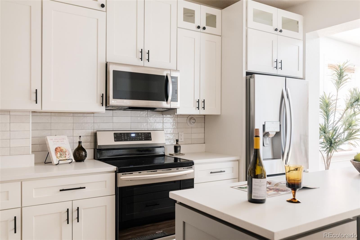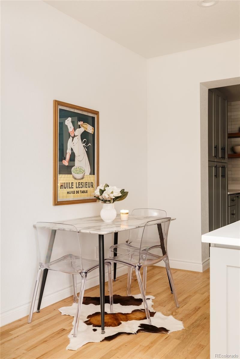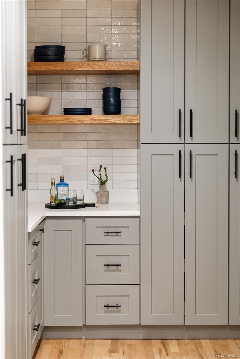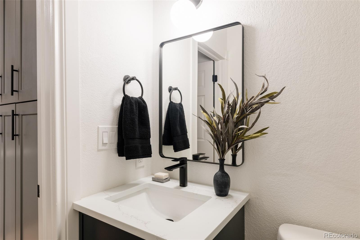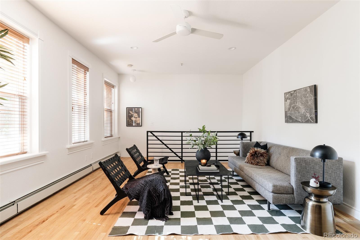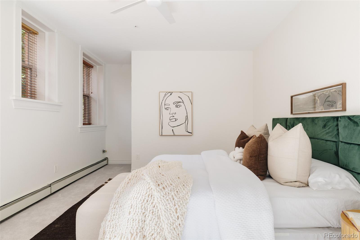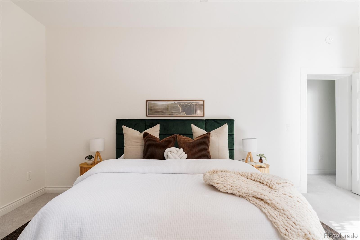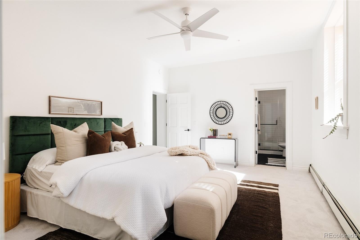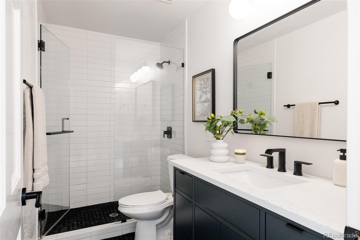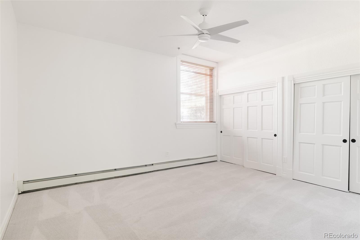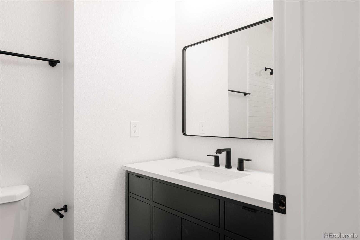Find us on...
Dashboard
- $575k Price
- 2 Beds
- 3 Baths
- 1,436 Sqft
New Search X
3249 W Fairview Place 115
Beautifully reimagined loft-style condo in the heart of Highlands Square. This rare two-story residence in Fairview Place has been thoughtfully remodeled - with permits - from top to bottom, blending classic charm with modern sophistication. The chef’s kitchen features quartz countertops, custom shaker cabinetry, a full-height tile backsplash, and stainless steel appliances. Refinished hardwood floors flow throughout the main level, complemented by a newly added powder bath for guests. Dual primary suites each offer a serene retreat with new en-suite bathrooms and ample space for a king-sized bed. Convenient in-unit laundry is located on the bedroom level. A private garage plus an additional off-street parking space provide flexibility for vehicles and gear alike. The impeccably maintained grounds create a park-like setting for playing with your dog or a picnic on a perfect Denver day. A communal patio is perfect for grilling. Highland Park is just a block away for more outdoor exercise and relaxation. Set just a block from the vibrant restaurants and shops of Highlands Square, this immaculate home offers the perfect blend of style, comfort, and convenience. With downtown Denver only minutes away and quick access to I-70 and I-25, every Colorado adventure is within easy reach. This is an incredible perfectly updated lock-and-leave home in one of Denver's most coveted neighborhoods close to everything. Welcome home.
Listing Office: Hatch Realty, LLC 
Essential Information
- MLS® #2428401
- Price$574,900
- Bedrooms2
- Bathrooms3.00
- Full Baths2
- Half Baths1
- Square Footage1,436
- Acres0.00
- Year Built1996
- TypeResidential
- Sub-TypeCondominium
- StatusPending
Style
Contemporary, Loft, Urban Contemporary
Community Information
- Address3249 W Fairview Place 115
- SubdivisionHighlands Square
- CityDenver
- CountyDenver
- StateCO
- Zip Code80211
Amenities
- AmenitiesElevator(s), Park
- Parking Spaces2
- # of Garages1
Utilities
Cable Available, Electricity Available, Electricity Connected
Interior
- HeatingBaseboard, Electric
- CoolingNone
- StoriesTwo
Interior Features
Breakfast Bar, Ceiling Fan(s), Eat-in Kitchen, High Ceilings, Kitchen Island, Open Floorplan, Pantry, Primary Suite, Quartz Counters, Smoke Free
Appliances
Dishwasher, Disposal, Dryer, Freezer, Microwave, Range, Refrigerator, Washer
Exterior
- Exterior FeaturesLighting
- WindowsDouble Pane Windows
- RoofShingle
School Information
- DistrictDenver 1
- ElementaryEdison
- MiddleSkinner
- HighNorth
Additional Information
- Date ListedOctober 7th, 2025
- ZoningPUD
Listing Details
 Hatch Realty, LLC
Hatch Realty, LLC
 Terms and Conditions: The content relating to real estate for sale in this Web site comes in part from the Internet Data eXchange ("IDX") program of METROLIST, INC., DBA RECOLORADO® Real estate listings held by brokers other than RE/MAX Professionals are marked with the IDX Logo. This information is being provided for the consumers personal, non-commercial use and may not be used for any other purpose. All information subject to change and should be independently verified.
Terms and Conditions: The content relating to real estate for sale in this Web site comes in part from the Internet Data eXchange ("IDX") program of METROLIST, INC., DBA RECOLORADO® Real estate listings held by brokers other than RE/MAX Professionals are marked with the IDX Logo. This information is being provided for the consumers personal, non-commercial use and may not be used for any other purpose. All information subject to change and should be independently verified.
Copyright 2026 METROLIST, INC., DBA RECOLORADO® -- All Rights Reserved 6455 S. Yosemite St., Suite 500 Greenwood Village, CO 80111 USA
Listing information last updated on January 1st, 2026 at 5:33am MST.

