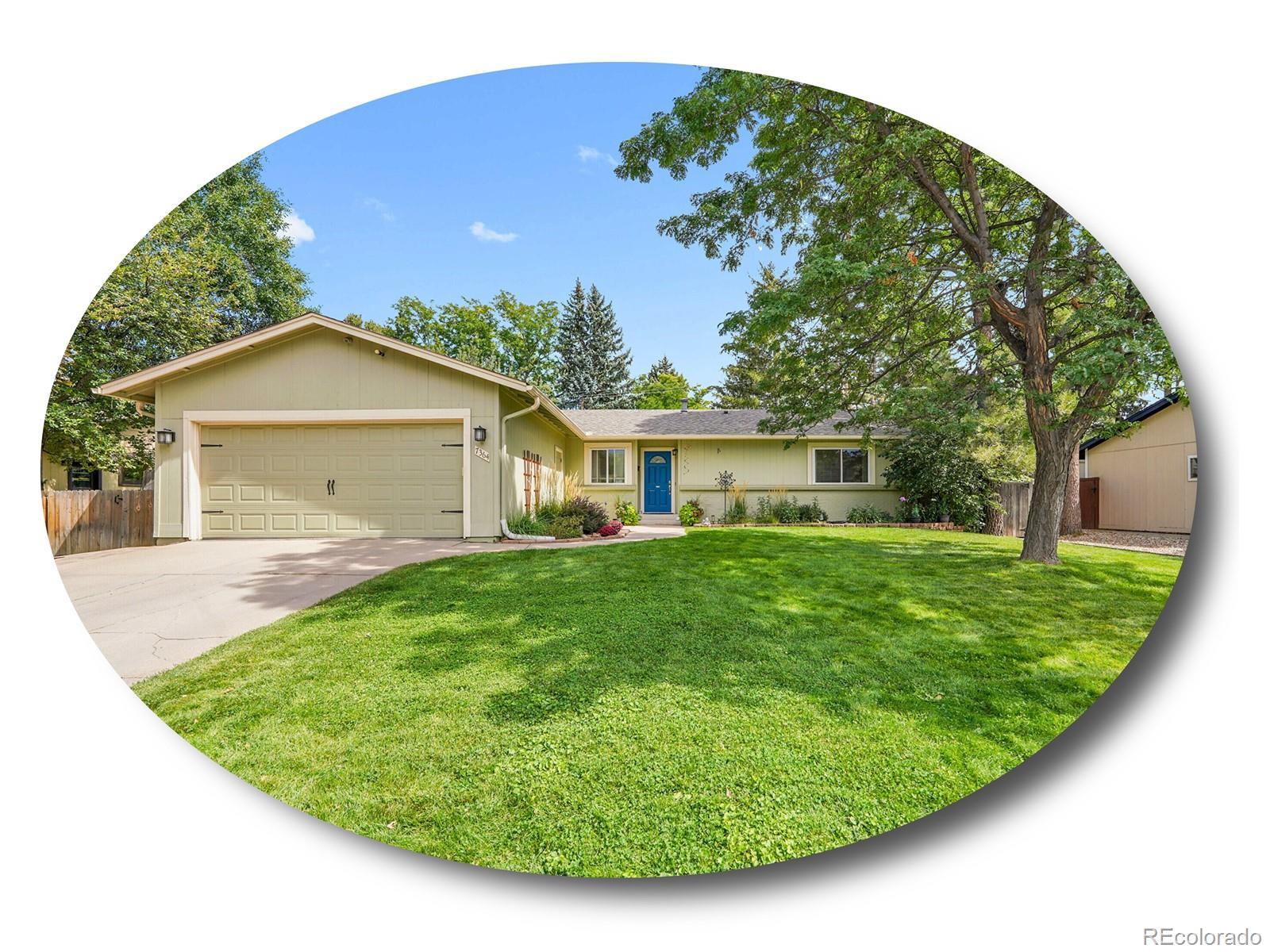Find us on...
Dashboard
- 6 Beds
- 3 Baths
- 3,043 Sqft
- .22 Acres
New Search X
7364 S Spruce Street
Outstanding turnkey six-bedroom home in the heart of Walnut Hills, where thoughtful updates, serene design and timeless character create a truly special place to call home! Every corner of this home reflects care and craftsmanship, with sun-drenched living spaces, designer finishes, and an inviting warmth that draws you in. Step inside to a generous living room filled with natural light, charming arches, and French doors leading to a sprawling wraparound deck. The expanded kitchen is a dream come true for any chef, featuring top-of-the-line stainless steel appliances, rich cherry cabinetry, soothing cream granite countertops, a classic subway tile backsplash, and custom window casings that add a refined touch. The family room, which can also serve as a formal dining space, offers a beautiful fireplace with a stately mantle, built-ins, and direct access to the home’s outdoor living areas. Step outside to enjoy a lush backyard oasis, complete with multiple areas for entertaining, a firepit area, a mature apple tree, and an expansive TREX deck designed for evenings under the stars. The main level primary suite offers a walk-in closet and en suite bath, while two additional bedrooms with built-in desks provide flexible space for work or study. A full hall bath completes the main level. The finished basement expands your living options with a spacious family room, three additional bedrooms, and a spa-like bath featuring a soaking tub and stand-up shower. Large laundry room and abundant storage! Throughout the home, enjoy touches of hardwood flooring, designer paint, 6-inch baseboards, custom built-ins, chair rail detailing, and 6-panel doors that elevate the sense of quality and style. New furnace in 2025, new water heater in 2024! Perfectly located within walking distance to Dry Creek Elementary and just moments from Willow Springs Open Space and local parks, with quick access to shopping and dining at Arapahoe and I-25 and Park Meadows!
Listing Office: The Steller Group, Inc 
Essential Information
- MLS® #2430067
- Price$789,000
- Bedrooms6
- Bathrooms3.00
- Full Baths3
- Square Footage3,043
- Acres0.22
- Year Built1973
- TypeResidential
- Sub-TypeSingle Family Residence
- StyleTraditional
- StatusPending
Community Information
- Address7364 S Spruce Street
- SubdivisionWalnut Hills
- CityCentennial
- CountyArapahoe
- StateCO
- Zip Code80112
Amenities
- Parking Spaces2
- # of Garages2
Utilities
Cable Available, Electricity Available, Electricity Connected, Internet Access (Wired), Natural Gas Available, Phone Available, Phone Connected
Parking
Concrete, Dry Walled, Storage
Interior
- HeatingForced Air, Natural Gas
- CoolingCentral Air
- FireplaceYes
- # of Fireplaces1
- StoriesOne
Interior Features
Built-in Features, Entrance Foyer, Granite Counters, Open Floorplan, Pantry, Primary Suite, Smoke Free, Solid Surface Counters, Walk-In Closet(s)
Appliances
Convection Oven, Dishwasher, Disposal, Dryer, Microwave, Range, Refrigerator, Self Cleaning Oven, Sump Pump, Washer
Fireplaces
Dining Room, Family Room, Wood Burning
Exterior
- Exterior FeaturesFire Pit, Garden
- RoofComposition
- FoundationConcrete Perimeter, Slab
Lot Description
Irrigated, Landscaped, Near Public Transit, Sprinklers In Front, Sprinklers In Rear
Windows
Double Pane Windows, Window Coverings
School Information
- DistrictCherry Creek 5
- ElementaryDry Creek
- MiddleCampus
- HighCherry Creek
Additional Information
- Date ListedOctober 7th, 2025
Listing Details
 The Steller Group, Inc
The Steller Group, Inc
 Terms and Conditions: The content relating to real estate for sale in this Web site comes in part from the Internet Data eXchange ("IDX") program of METROLIST, INC., DBA RECOLORADO® Real estate listings held by brokers other than RE/MAX Professionals are marked with the IDX Logo. This information is being provided for the consumers personal, non-commercial use and may not be used for any other purpose. All information subject to change and should be independently verified.
Terms and Conditions: The content relating to real estate for sale in this Web site comes in part from the Internet Data eXchange ("IDX") program of METROLIST, INC., DBA RECOLORADO® Real estate listings held by brokers other than RE/MAX Professionals are marked with the IDX Logo. This information is being provided for the consumers personal, non-commercial use and may not be used for any other purpose. All information subject to change and should be independently verified.
Copyright 2025 METROLIST, INC., DBA RECOLORADO® -- All Rights Reserved 6455 S. Yosemite St., Suite 500 Greenwood Village, CO 80111 USA
Listing information last updated on October 25th, 2025 at 10:33pm MDT.




































