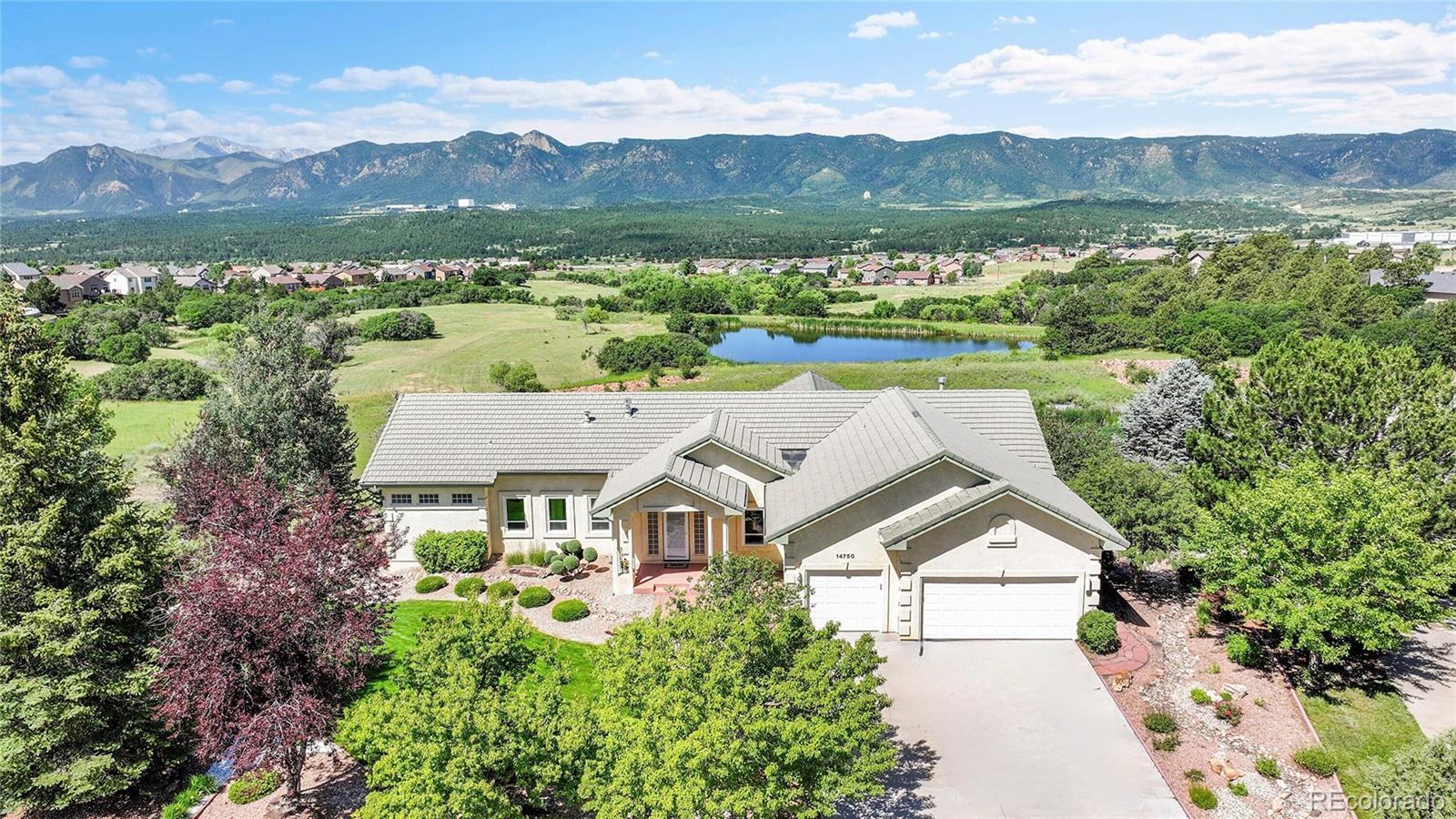Find us on...
Dashboard
- 3 Beds
- 3 Baths
- 4,568 Sqft
- .44 Acres
New Search X
14750 Pristine Drive
Immaculate rancher with spectacular views & premier finishes. Welcome to this impeccably maintained, one-owner, ranch style home, perfectly situated on a premium lot backing to open space, a serene pond & unobstructed Western mountain views. Designed for luxurious comfort & seamless indoor-outdoor living, this home offers breathtaking vistas from nearly every room—both on the main floor and finished walk-out lower level. The dramatic, vaulted great room boasts spacious living & dining areas, each with gorgeous lighting. The room features a custom fireplace with mirrored built-ins. It opens to a large, covered deck - perfect for entertaining with amazing panoramic views. Spacious, sun-filled kitchen w/granite counters, extensive cabinetry & a Cambria quartz island w/ induction cooktop. The luxurious private primary suite offers deck access and a nearby flex space ideal for a home office. The newly remodeled spa-style bath is truly a retreat, showcasing dual vanities (one with a built-in TV mirror), Cambria quartz accent walls, a freestanding soaking tub, oversized shower, dual water closets & two generous walk-in closets. A curved staircase leads to the expansive lower-level rec room, complete with a custom wet bar, beverage frig & beautiful granite buffet - perfect for hosting guests. Sliding glass doors open to a covered patio with more stunning mountain views. Two secondary bedrooms & a large full bath are located on this level, along with a dedicated storage room housing high-efficiency HVAC systems & extensive built-in shelving. The oversized 3-car garage is immaculate, featuring epoxy flooring, built-in cabinetry & bright LED lighting. Professional landscaping surrounds the property, offering a lush, manicured lawn & eye-catching curb appeal. This exceptional home is the perfect blend of luxury, great condition & scenic tranquility - an extraordinary opportunity not to be missed!
Listing Office: Your Castle Real Estate Inc 
Essential Information
- MLS® #2437409
- Price$1,150,000
- Bedrooms3
- Bathrooms3.00
- Full Baths2
- Half Baths1
- Square Footage4,568
- Acres0.44
- Year Built1999
- TypeResidential
- Sub-TypeSingle Family Residence
- StatusActive
Community Information
- Address14750 Pristine Drive
- SubdivisionGleneagle
- CityColorado Springs
- CountyEl Paso
- StateCO
- Zip Code80921
Amenities
- AmenitiesPark, Playground, Trail(s)
- Parking Spaces3
- ParkingConcrete, Oversized
- # of Garages3
- ViewMountain(s)
- Is WaterfrontYes
- WaterfrontPond
Utilities
Electricity Connected, Phone Available
Interior
- HeatingForced Air
- CoolingCentral Air
- FireplaceYes
- # of Fireplaces1
- FireplacesLiving Room
- StoriesOne
Interior Features
Built-in Features, Ceiling Fan(s), Five Piece Bath, Granite Counters, High Ceilings, Pantry, Primary Suite, Quartz Counters, Vaulted Ceiling(s), Walk-In Closet(s), Wet Bar
Appliances
Cooktop, Dishwasher, Disposal, Double Oven, Microwave, Oven, Refrigerator, Self Cleaning Oven, Washer
Exterior
- RoofOther
Lot Description
Landscaped, Open Space, Sprinklers In Front, Sprinklers In Rear
Windows
Skylight(s), Window Treatments
School Information
- DistrictAcademy 20
- ElementaryAntelope Trails
- MiddleDiscovery Canyon
- HighDiscovery Canyon
Additional Information
- Date ListedJuly 9th, 2025
- ZoningRS-6000
Listing Details
 Your Castle Real Estate Inc
Your Castle Real Estate Inc
 Terms and Conditions: The content relating to real estate for sale in this Web site comes in part from the Internet Data eXchange ("IDX") program of METROLIST, INC., DBA RECOLORADO® Real estate listings held by brokers other than RE/MAX Professionals are marked with the IDX Logo. This information is being provided for the consumers personal, non-commercial use and may not be used for any other purpose. All information subject to change and should be independently verified.
Terms and Conditions: The content relating to real estate for sale in this Web site comes in part from the Internet Data eXchange ("IDX") program of METROLIST, INC., DBA RECOLORADO® Real estate listings held by brokers other than RE/MAX Professionals are marked with the IDX Logo. This information is being provided for the consumers personal, non-commercial use and may not be used for any other purpose. All information subject to change and should be independently verified.
Copyright 2025 METROLIST, INC., DBA RECOLORADO® -- All Rights Reserved 6455 S. Yosemite St., Suite 500 Greenwood Village, CO 80111 USA
Listing information last updated on August 26th, 2025 at 3:33pm MDT.


















































